Sunroom Design Photos with a Standard Ceiling and White Floor
Refine by:
Budget
Sort by:Popular Today
21 - 40 of 214 photos
Item 1 of 3
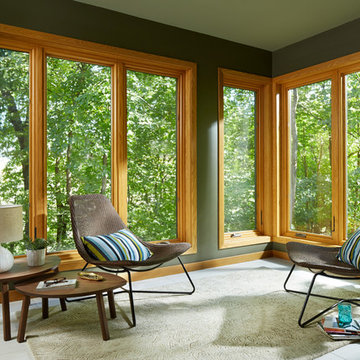
This is an example of a mid-sized eclectic sunroom in Minneapolis with porcelain floors, a standard ceiling and white floor.
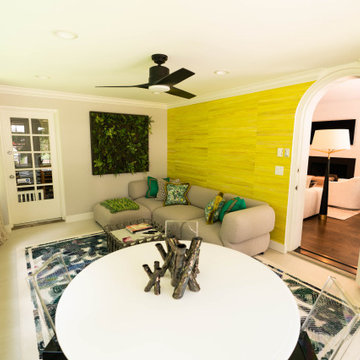
Design ideas for a mid-sized contemporary sunroom in Cleveland with ceramic floors, no fireplace, a standard ceiling and white floor.
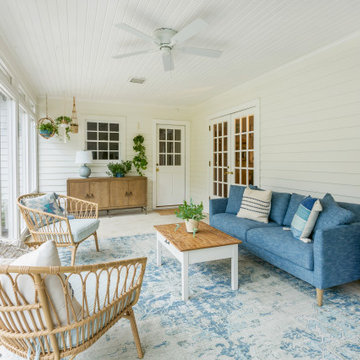
Inspiration for a large beach style sunroom in Other with carpet, a standard ceiling and white floor.
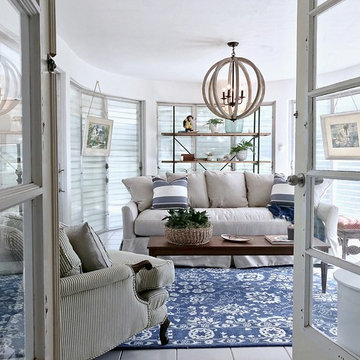
Photo of a mid-sized transitional sunroom in Tampa with ceramic floors, no fireplace, a standard ceiling and white floor.
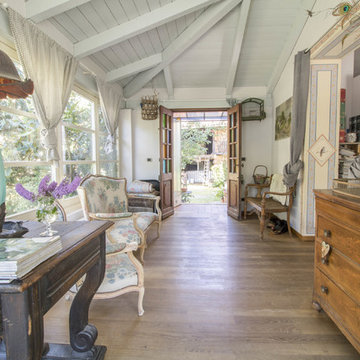
Photo of a country sunroom in Other with medium hardwood floors, a standard ceiling and white floor.
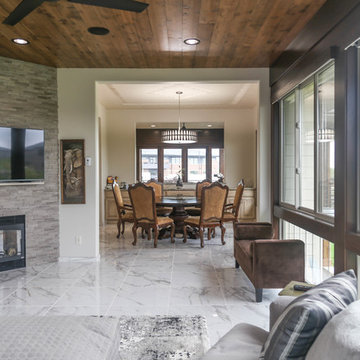
Design ideas for a mid-sized transitional sunroom in Other with porcelain floors, a corner fireplace, a stone fireplace surround, a standard ceiling and white floor.
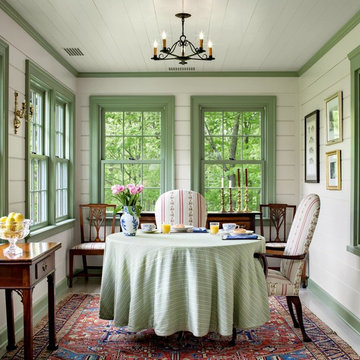
David D. Harlan Architects
Design ideas for a large traditional sunroom in New York with no fireplace, a standard ceiling and white floor.
Design ideas for a large traditional sunroom in New York with no fireplace, a standard ceiling and white floor.
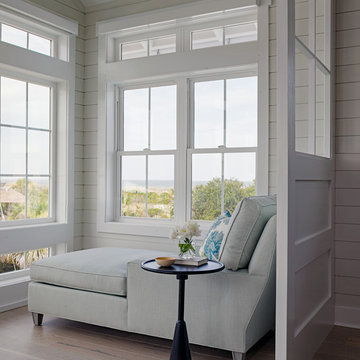
Richard Leo Johnson
Wall Color: Sherwin Williams - White Wisp OC-54
Ceiling & Trim Color: Sherwin Williams - Extra White 7006
Chaise Lounge: Hickory Chair, Made to Measure Lounge
Side Table: Noir, Hiro Table
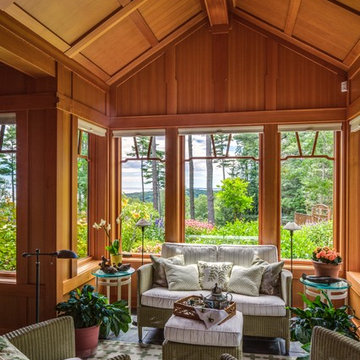
Shot of the sun room.
Brina Vanden Brink Photographer
Stained Glass by John Hamm: hammstudios.com
Photo of a mid-sized arts and crafts sunroom in Portland Maine with ceramic floors, no fireplace, a standard ceiling and white floor.
Photo of a mid-sized arts and crafts sunroom in Portland Maine with ceramic floors, no fireplace, a standard ceiling and white floor.
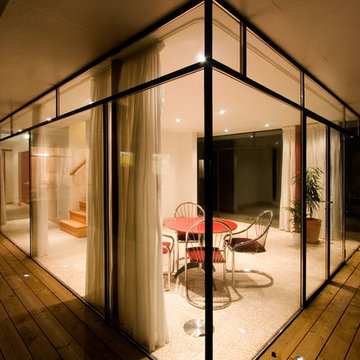
This low budget house extension transforms a modest house into a stunning contemporary home. The minimal glass frame and structural glazing transforms the interior and brings the outside in. With a covered outdoor terrace and projecting solar shade the house walls are kept dry from rain and provide space to sit out even on a rainy day. For those that like gardening and need spaces to work out of the weather this type of extension is ideal.
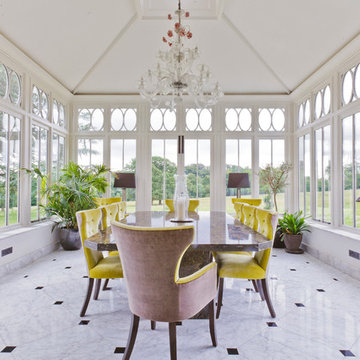
This impressive dining conservatory was designed for a significant Georgian property. Reeded columns and simple capitals have been inspired by existing detail on the front of the house.
On this project Vale worked closely with interior design specialists Jamie Hempsall Ltd to produce a stunning, unique space. Interior design by Jamie Hempsall Ltd.
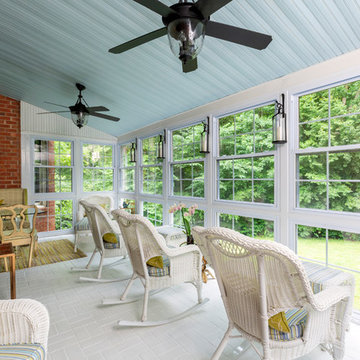
Design ideas for a traditional sunroom in Charlotte with brick floors, no fireplace, a standard ceiling and white floor.
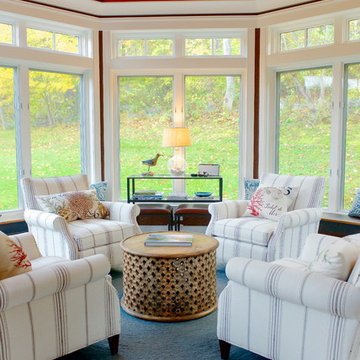
Cydney Ambrose
Photo of a mid-sized traditional sunroom in Boston with a standard ceiling, carpet, no fireplace and white floor.
Photo of a mid-sized traditional sunroom in Boston with a standard ceiling, carpet, no fireplace and white floor.
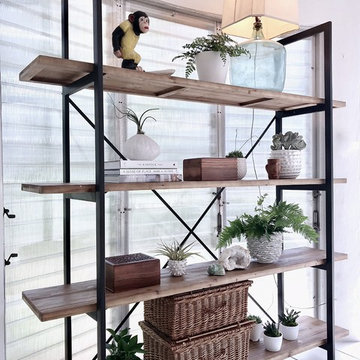
This is an example of a mid-sized transitional sunroom in Tampa with ceramic floors, no fireplace, a standard ceiling and white floor.
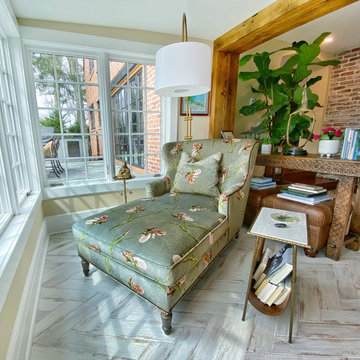
Inspiration for a large eclectic sunroom in New York with porcelain floors, no fireplace, a standard ceiling and white floor.
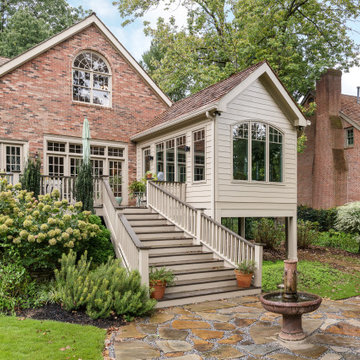
This beautiful sunroom will be well used by our homeowners. It is warm, bright and cozy. It's design flows right into the main home and is an extension of the living space. The full height windows and the stained ceiling and beams give a rustic cabin feel. Night or day, rain or shine, it is a beautiful retreat after a long work day.
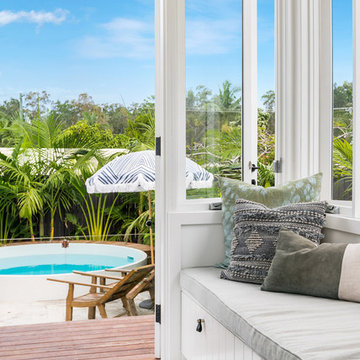
The Barefoot Bay Cottage is the first holiday house to be designed and built for boutique accommodation business, Barefoot Escapes. Working with many of The Designory’s favourite brands, it has been designed with an overriding luxe Australian coastal style synonymous with Sydney based team. The newly renovated three bedroom cottage is a north facing home which has been designed to capture the sun and the cooling summer breeze. Inside, the home is light-filled, open plan and imbues instant calm with a luxe palette of coastal and hinterland tones. The contemporary styling includes layering of earthy, tribal and natural textures throughout providing a sense of cohesiveness and instant tranquillity allowing guests to prioritise rest and rejuvenation.
Images captured by Property Shot
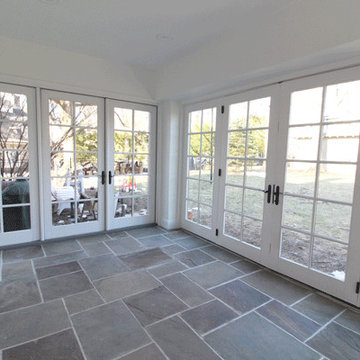
Inspiration for a large traditional sunroom in Philadelphia with slate floors, no fireplace, a standard ceiling and white floor.
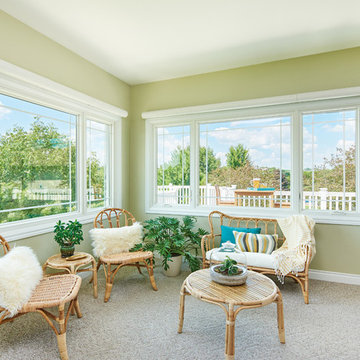
This home features white interior windows with prairie grilles. Each wall has a picture combination window with a casement on each side to let in the breeze.
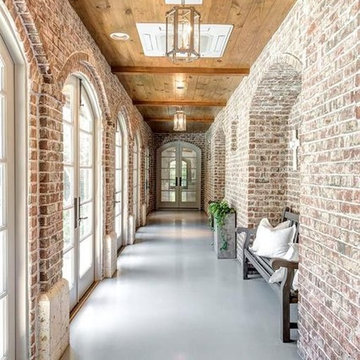
Photo of a mid-sized mediterranean sunroom in Houston with no fireplace, a standard ceiling and white floor.
Sunroom Design Photos with a Standard Ceiling and White Floor
2