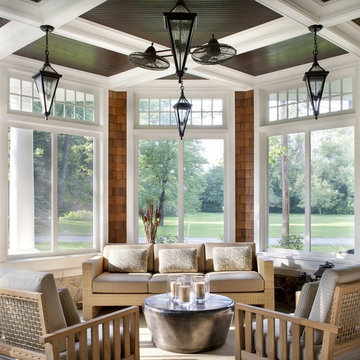Sunroom Design Photos with a Standard Ceiling
Refine by:
Budget
Sort by:Popular Today
1 - 20 of 106 photos
Item 1 of 3
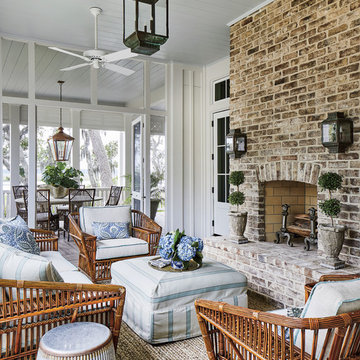
Photo credit: Laurey W. Glenn/Southern Living
Photo of a beach style sunroom in Jacksonville with a standard fireplace, a brick fireplace surround and a standard ceiling.
Photo of a beach style sunroom in Jacksonville with a standard fireplace, a brick fireplace surround and a standard ceiling.
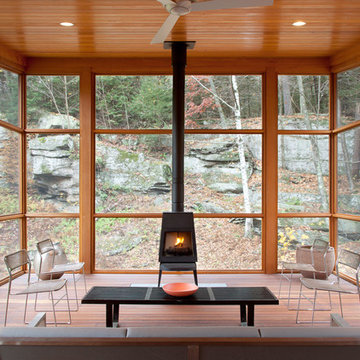
Photos © Rachael L. Stollar
Inspiration for a country sunroom in New York with medium hardwood floors, a wood stove and a standard ceiling.
Inspiration for a country sunroom in New York with medium hardwood floors, a wood stove and a standard ceiling.
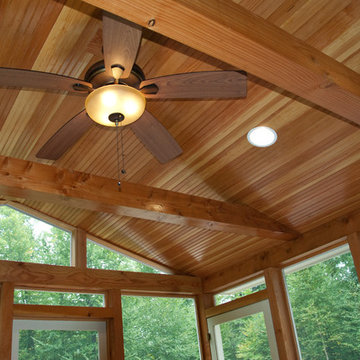
Inspiration for a mid-sized traditional sunroom in Manchester with medium hardwood floors, no fireplace and a standard ceiling.
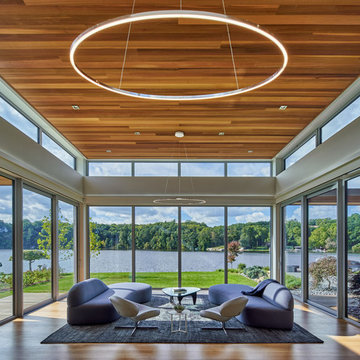
Schuco AWS75 Thermally-Broken Aluminum Windows
Schuco ASS70 Thermally-Broken Aluminum Lift-slide Doors
Inspiration for a contemporary sunroom in Grand Rapids with light hardwood floors, no fireplace and a standard ceiling.
Inspiration for a contemporary sunroom in Grand Rapids with light hardwood floors, no fireplace and a standard ceiling.
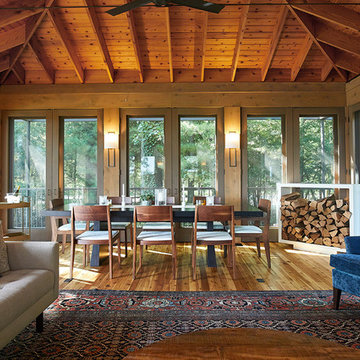
Inspiration for a country sunroom in Grand Rapids with medium hardwood floors, brown floor, a standard ceiling, a standard fireplace and a metal fireplace surround.
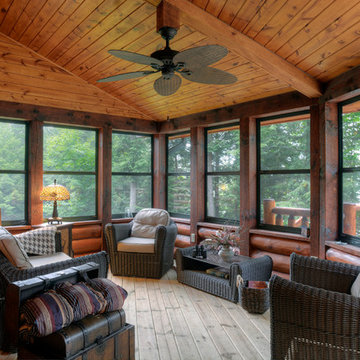
Dan Hoffman
Country sunroom in Other with medium hardwood floors and a standard ceiling.
Country sunroom in Other with medium hardwood floors and a standard ceiling.
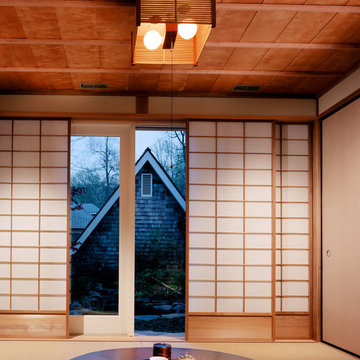
Maxwell MacKenzie
Mid-sized asian sunroom in DC Metro with carpet, no fireplace, a standard ceiling and beige floor.
Mid-sized asian sunroom in DC Metro with carpet, no fireplace, a standard ceiling and beige floor.
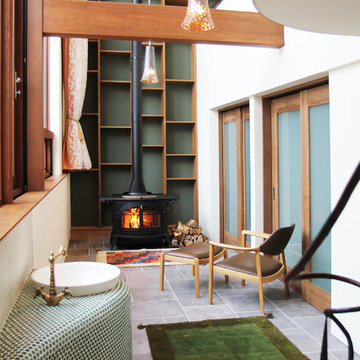
スキップフロアの家
This is an example of a modern sunroom in Sapporo with a standard ceiling, grey floor, a wood stove and a tile fireplace surround.
This is an example of a modern sunroom in Sapporo with a standard ceiling, grey floor, a wood stove and a tile fireplace surround.
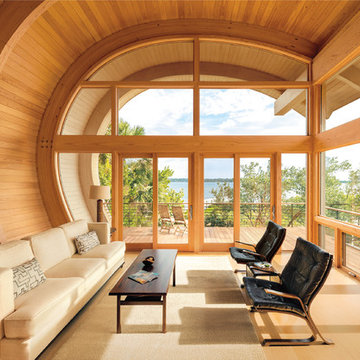
Photo of a contemporary sunroom in San Francisco with a standard ceiling.
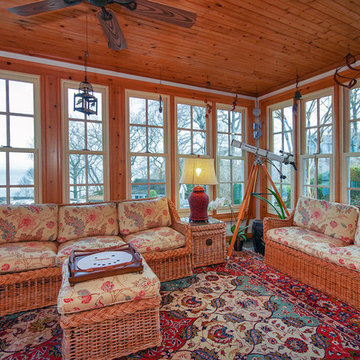
All new windows in this sunroom-style family room, with an amazing view on the north shore. This entire home had all new double hungs installed in the cold of December, but ended up with a nice warm house -- with the help of those new windows -- for the rest of the winter!
Windows from Renewal by Andersen Long Island
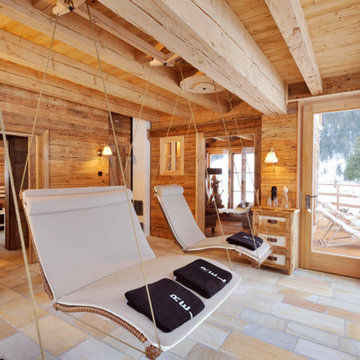
Günter Standl
Inspiration for a country sunroom in Other with a standard ceiling and beige floor.
Inspiration for a country sunroom in Other with a standard ceiling and beige floor.
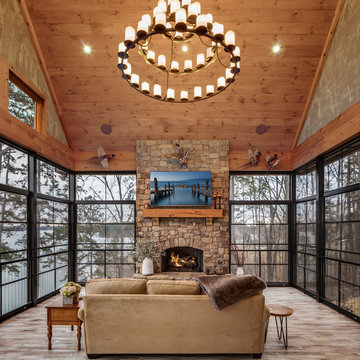
This house features an open concept floor plan, with expansive windows that truly capture the 180-degree lake views. The classic design elements, such as white cabinets, neutral paint colors, and natural wood tones, help make this house feel bright and welcoming year round.
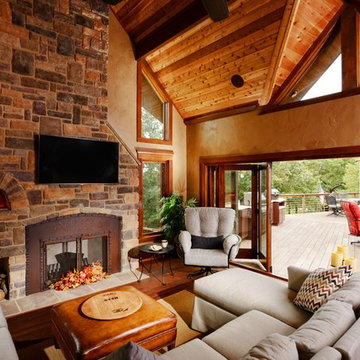
Global Image Photography
Design ideas for a country sunroom in Other with dark hardwood floors, a two-sided fireplace, a stone fireplace surround and a standard ceiling.
Design ideas for a country sunroom in Other with dark hardwood floors, a two-sided fireplace, a stone fireplace surround and a standard ceiling.
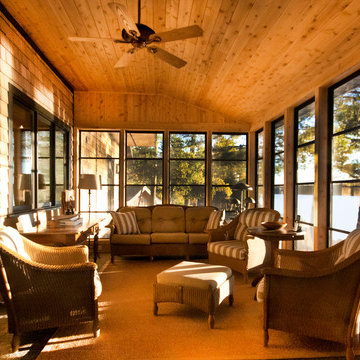
Dewson Architects
Design ideas for a large transitional sunroom in Toronto with medium hardwood floors and a standard ceiling.
Design ideas for a large transitional sunroom in Toronto with medium hardwood floors and a standard ceiling.
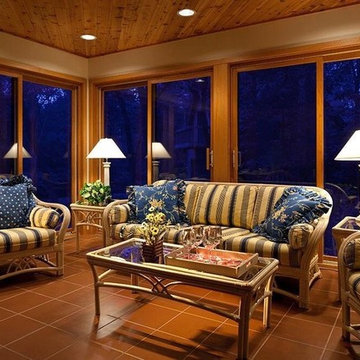
Inspiration for a small beach style sunroom in Nashville with ceramic floors, a standard ceiling and brown floor.
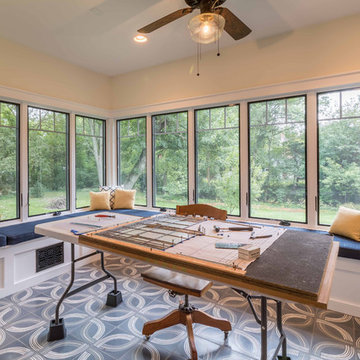
The Sunroom is open to the Living / Family room, and has windows looking to both the Breakfast nook / Kitchen as well as to the yard on 2 sides. There is also access to the back deck through this room. The large windows, ceiling fan and tile floor makes you feel like you're outside while still able to enjoy the comforts of indoor spaces. The built-in banquette provides not only additional storage, but ample seating in the room without the clutter of chairs. The mutli-purpose room is currently used for the homeowner's many stained glass projects.
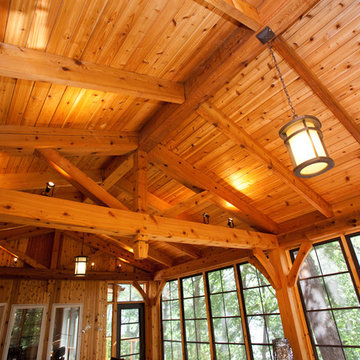
Design ideas for a large country sunroom in Ottawa with medium hardwood floors, no fireplace, a standard ceiling and brown floor.
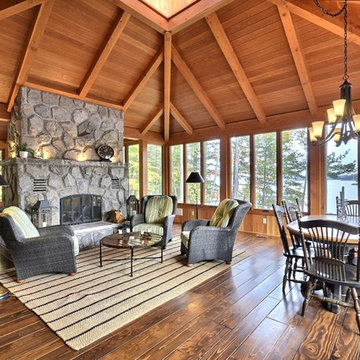
http://www.virtualtourvisions.com
Design ideas for a large country sunroom in Toronto with dark hardwood floors, a two-sided fireplace, a stone fireplace surround and a standard ceiling.
Design ideas for a large country sunroom in Toronto with dark hardwood floors, a two-sided fireplace, a stone fireplace surround and a standard ceiling.
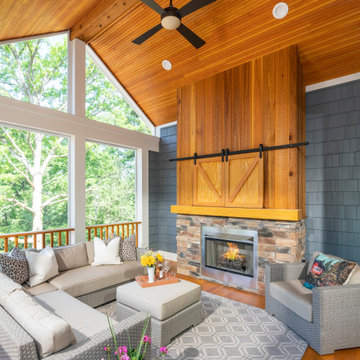
This screened-in porch off the kitchen is the perfect spot to have your morning coffee or watch the big game. A TV is hidden above the fireplace behind the sliding barn doors. This custom home was built by Meadowlark Design+Build in Ann Arbor, Michigan.
Sunroom Design Photos with a Standard Ceiling
1
