Sunroom Design Photos with a Stone Fireplace Surround and Grey Floor
Refine by:
Budget
Sort by:Popular Today
161 - 180 of 227 photos
Item 1 of 3
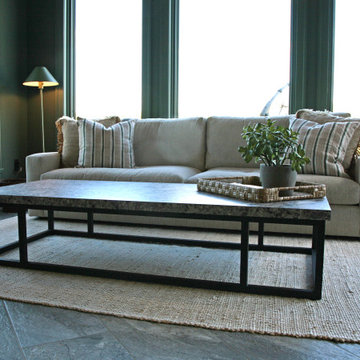
The large upolstered sofa and long coffee table in the sunroom invites naps and snacks. The casual furnishings and fireplace allow this three season space to be welcoming all year round.
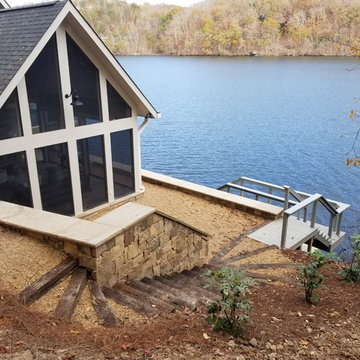
Design ideas for a large midcentury sunroom in Other with slate floors, a standard fireplace, a stone fireplace surround, a standard ceiling and grey floor.
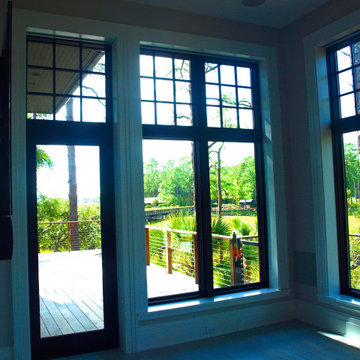
That View
Photo of a mid-sized transitional sunroom in Charleston with light hardwood floors, a corner fireplace, a stone fireplace surround, a standard ceiling and grey floor.
Photo of a mid-sized transitional sunroom in Charleston with light hardwood floors, a corner fireplace, a stone fireplace surround, a standard ceiling and grey floor.
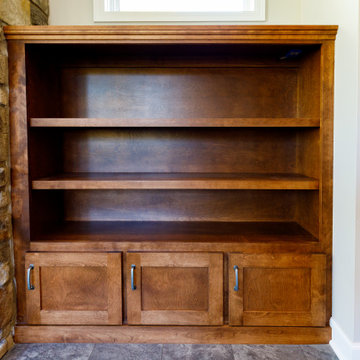
Design ideas for a large transitional sunroom in Minneapolis with vinyl floors, a standard fireplace, a stone fireplace surround, a standard ceiling and grey floor.
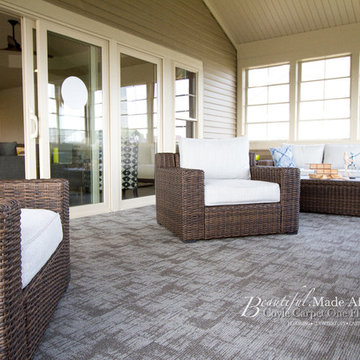
This is an example of a large transitional sunroom in Other with carpet, a standard fireplace, a stone fireplace surround, a standard ceiling and grey floor.
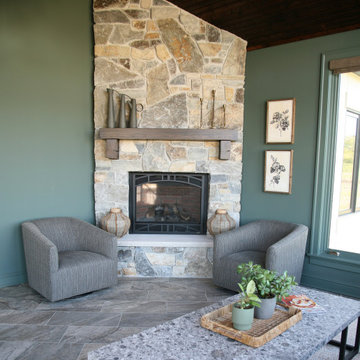
A dark green sunroom brings the outdoor prairie to the inside. With a full height natural stone fireplace and swivel chairs by the hearth... it is a room that feels warm in the summer, winter, and autemn as well!
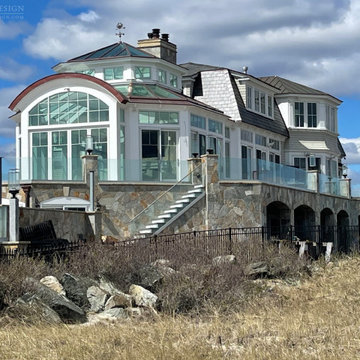
Sunspace Design’s principal service area extends along the seacoast corridor from Massachusetts to Maine, but it’s not every day that we’re able to work on a true oceanside project! This gorgeous two-tier conservatory was the result of a collaboration between Sunspace Design, TMS Architects and Interiors, and Architectural Builders. Sunspace was brought in to complete the conservatory addition envisioned by TMS, while Architectural Builders served as the general contractor.
The two-tier conservatory is an expansion to the existing residence. The 750 square foot design includes a 225 square foot cupola and stunning glass roof. Sunspace’s classic mahogany framing has been paired with copper flashing and caps. Thermal performance is especially important in coastal New England, so we’ve used insulated tempered glass layered upon laminated safety glass, with argon gas filling the spaces between the panes.
We worked in close conjunction with TMS and Architectural Builders at each step of the journey to this project’s completion. The result is a stunning testament to what’s possible when specialty architectural and design-build firms team up. Consider reaching out to Sunspace Design whether you’re a fellow industry professional with a need for custom glass design expertise, or a residential homeowner looking to revolutionize your home with the beauty of natural sunlight.
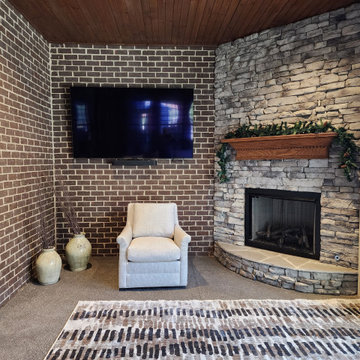
I am going to go read now
Photo of an expansive modern sunroom in Other with concrete floors, a corner fireplace, a stone fireplace surround, a standard ceiling and grey floor.
Photo of an expansive modern sunroom in Other with concrete floors, a corner fireplace, a stone fireplace surround, a standard ceiling and grey floor.
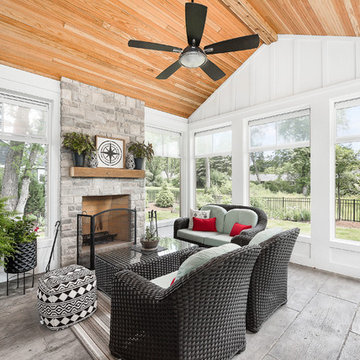
This is an example of a large transitional sunroom in Chicago with ceramic floors, a stone fireplace surround, grey floor, a standard fireplace and a standard ceiling.
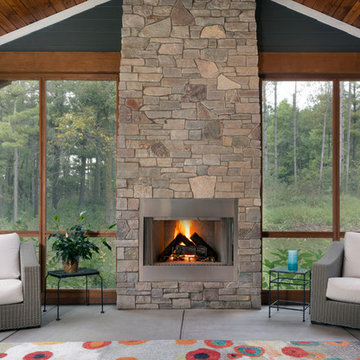
Screened Sun room with tongue and groove ceiling and floor to ceiling Chilton Woodlake blend stone fireplace. Wood framed screen windows and cement floor.
(Ryan Hainey)

The lighter tones of this open space mixed with elegant and beach- styled touches creates an elegant, worldly and coastal feeling.
Photo of a large beach style sunroom in Boston with a skylight, grey floor, slate floors, a standard fireplace and a stone fireplace surround.
Photo of a large beach style sunroom in Boston with a skylight, grey floor, slate floors, a standard fireplace and a stone fireplace surround.
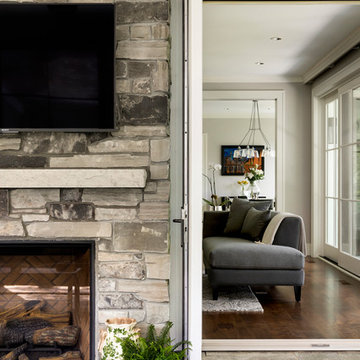
Design ideas for a large transitional sunroom in Minneapolis with slate floors, a wood stove, a stone fireplace surround, a standard ceiling and grey floor.
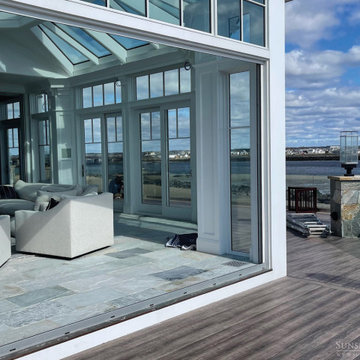
Sunspace Design’s principal service area extends along the seacoast corridor from Massachusetts to Maine, but it’s not every day that we’re able to work on a true oceanside project! This gorgeous two-tier conservatory was the result of a collaboration between Sunspace Design, TMS Architects and Interiors, and Architectural Builders. Sunspace was brought in to complete the conservatory addition envisioned by TMS, while Architectural Builders served as the general contractor.
The two-tier conservatory is an expansion to the existing residence. The 750 square foot design includes a 225 square foot cupola and stunning glass roof. Sunspace’s classic mahogany framing has been paired with copper flashing and caps. Thermal performance is especially important in coastal New England, so we’ve used insulated tempered glass layered upon laminated safety glass, with argon gas filling the spaces between the panes.
We worked in close conjunction with TMS and Architectural Builders at each step of the journey to this project’s completion. The result is a stunning testament to what’s possible when specialty architectural and design-build firms team up. Consider reaching out to Sunspace Design whether you’re a fellow industry professional with a need for custom glass design expertise, or a residential homeowner looking to revolutionize your home with the beauty of natural sunlight.
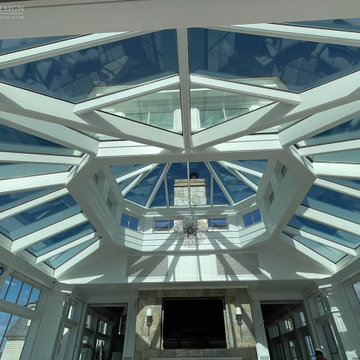
Sunspace Design’s principal service area extends along the seacoast corridor from Massachusetts to Maine, but it’s not every day that we’re able to work on a true oceanside project! This gorgeous two-tier conservatory was the result of a collaboration between Sunspace Design, TMS Architects and Interiors, and Architectural Builders. Sunspace was brought in to complete the conservatory addition envisioned by TMS, while Architectural Builders served as the general contractor.
The two-tier conservatory is an expansion to the existing residence. The 750 square foot design includes a 225 square foot cupola and stunning glass roof. Sunspace’s classic mahogany framing has been paired with copper flashing and caps. Thermal performance is especially important in coastal New England, so we’ve used insulated tempered glass layered upon laminated safety glass, with argon gas filling the spaces between the panes.
We worked in close conjunction with TMS and Architectural Builders at each step of the journey to this project’s completion. The result is a stunning testament to what’s possible when specialty architectural and design-build firms team up. Consider reaching out to Sunspace Design whether you’re a fellow industry professional with a need for custom glass design expertise, or a residential homeowner looking to revolutionize your home with the beauty of natural sunlight.
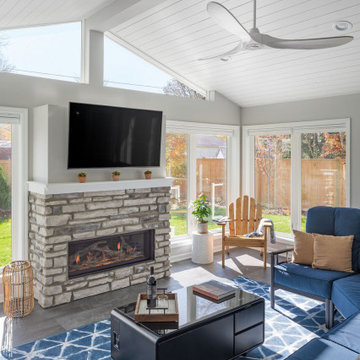
Inspiration for a large transitional sunroom in Columbus with vinyl floors, a standard fireplace, a stone fireplace surround and grey floor.
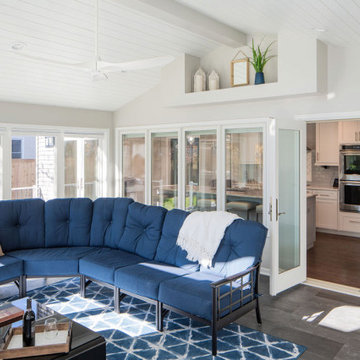
Inspiration for a large transitional sunroom in Columbus with vinyl floors, a standard fireplace, a stone fireplace surround and grey floor.
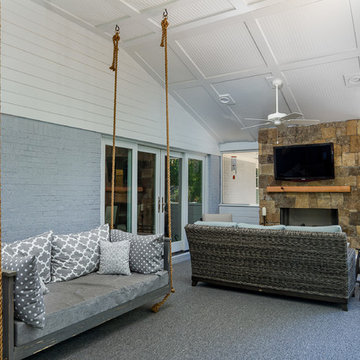
Beautiful screened in porch
This is an example of a large transitional sunroom in Atlanta with carpet, a standard fireplace, a stone fireplace surround, a standard ceiling and grey floor.
This is an example of a large transitional sunroom in Atlanta with carpet, a standard fireplace, a stone fireplace surround, a standard ceiling and grey floor.
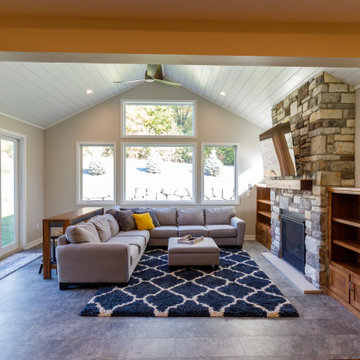
Photo of a large transitional sunroom in Minneapolis with vinyl floors, a standard fireplace, a stone fireplace surround, a standard ceiling and grey floor.
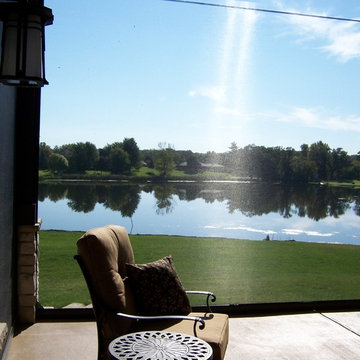
Inspiration for a mid-sized traditional sunroom in Other with concrete floors, a two-sided fireplace, a stone fireplace surround, a standard ceiling and grey floor.
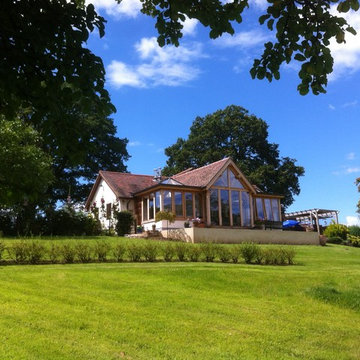
Traditional green oak frame but with a contemporary design located in rural Herefordshire. The design provides a new space with excellent views over the Malvern Hills, Worcestershire.
Sunroom Design Photos with a Stone Fireplace Surround and Grey Floor
9