All Fireplaces Sunroom Design Photos with a Tile Fireplace Surround
Refine by:
Budget
Sort by:Popular Today
1 - 20 of 191 photos
Item 1 of 3
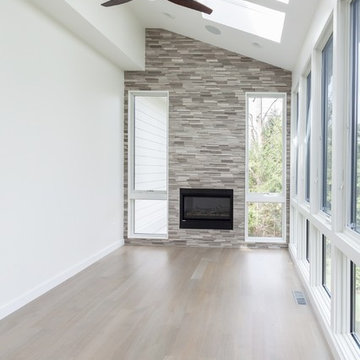
Design ideas for a contemporary sunroom in DC Metro with light hardwood floors, a ribbon fireplace, a tile fireplace surround, a skylight and grey floor.

Our client was so happy with the full interior renovation we did for her a few years ago, that she asked us back to help expand her indoor and outdoor living space. In the back, we added a new hot tub room, a screened-in covered deck, and a balcony off her master bedroom. In the front we added another covered deck and a new covered car port on the side. The new hot tub room interior was finished with cedar wooden paneling inside and heated tile flooring. Along with the hot tub, a custom wet bar and a beautiful double-sided fireplace was added. The entire exterior was re-done with premium siding, custom planter boxes were added, as well as other outdoor millwork and landscaping enhancements. The end result is nothing short of incredible!
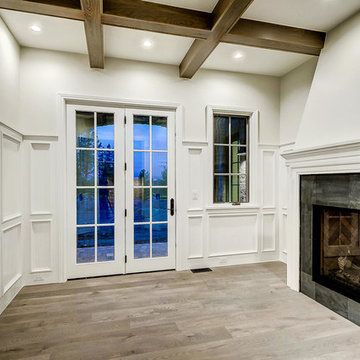
Photo of a mid-sized traditional sunroom in Denver with light hardwood floors, a two-sided fireplace, a tile fireplace surround, a standard ceiling and brown floor.
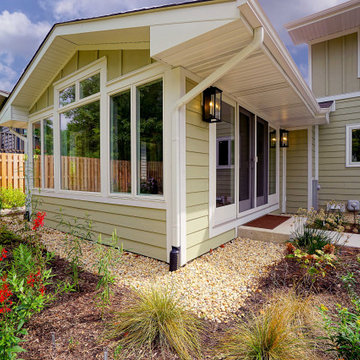
This is an example of a small traditional sunroom in Chicago with ceramic floors, a standard fireplace and a tile fireplace surround.

With a growing family, the client needed a cozy family space for everyone to hangout. We created a beautiful farm-house sunroom with a grand fireplace. The design reflected colonial exterior and blended well with the rest of the interior style.
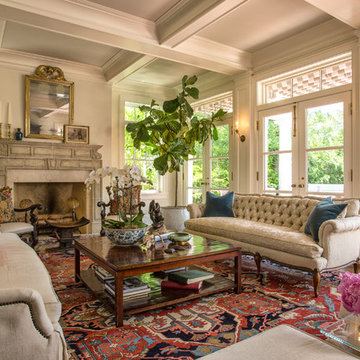
An eclectic Sunroom/Family Room with European design. Photography by Jill Buckner Photo
Large traditional sunroom in Chicago with medium hardwood floors, a standard fireplace, a tile fireplace surround, a standard ceiling and brown floor.
Large traditional sunroom in Chicago with medium hardwood floors, a standard fireplace, a tile fireplace surround, a standard ceiling and brown floor.
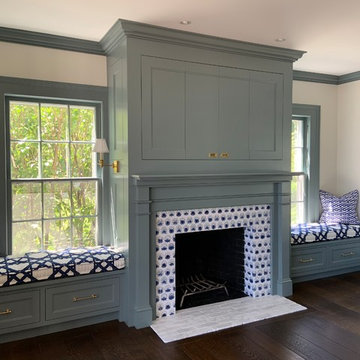
William Morris Evolution of Daisies Tiles. Photo credit, Christine Grey, Churchill Building Company, Lakeview, CT
Design ideas for a country sunroom in Bridgeport with dark hardwood floors, a standard fireplace and a tile fireplace surround.
Design ideas for a country sunroom in Bridgeport with dark hardwood floors, a standard fireplace and a tile fireplace surround.
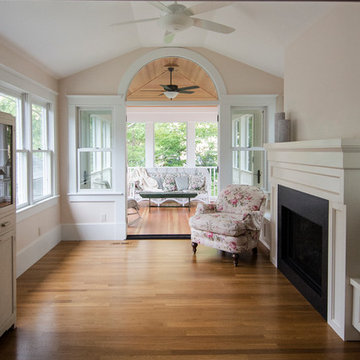
After: here's a view of the remodeled sunroom by Meadowlark with new gas fireplace and screened-in porch addition
Mid-sized traditional sunroom in Detroit with light hardwood floors, a standard fireplace, a standard ceiling and a tile fireplace surround.
Mid-sized traditional sunroom in Detroit with light hardwood floors, a standard fireplace, a standard ceiling and a tile fireplace surround.
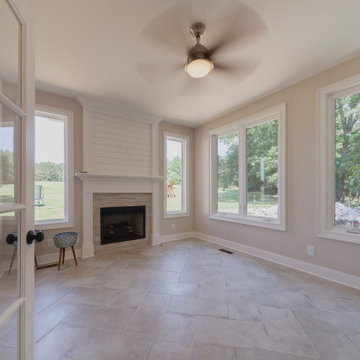
Photo of a traditional sunroom with ceramic floors, a standard fireplace, a tile fireplace surround and beige floor.
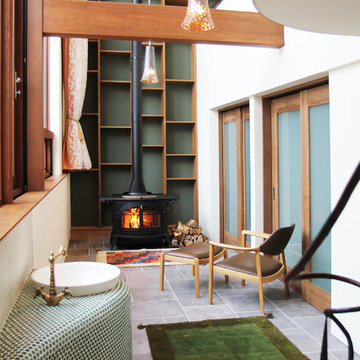
スキップフロアの家
This is an example of a modern sunroom in Sapporo with a standard ceiling, grey floor, a wood stove and a tile fireplace surround.
This is an example of a modern sunroom in Sapporo with a standard ceiling, grey floor, a wood stove and a tile fireplace surround.
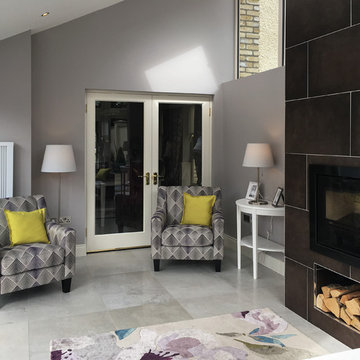
Wall: Dwell Brown 45x90
Floor: Chambord Beige Lappato 60x90. Semi-polished porcelain tile.
Photo by National Tile Ltd
This is an example of a small contemporary sunroom in Other with porcelain floors, a standard fireplace, a tile fireplace surround, a standard ceiling and beige floor.
This is an example of a small contemporary sunroom in Other with porcelain floors, a standard fireplace, a tile fireplace surround, a standard ceiling and beige floor.
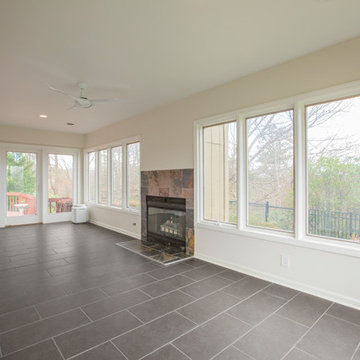
Alexander Rose Photography
This is an example of a large transitional sunroom in Other with ceramic floors, a standard fireplace, a tile fireplace surround, a standard ceiling and grey floor.
This is an example of a large transitional sunroom in Other with ceramic floors, a standard fireplace, a tile fireplace surround, a standard ceiling and grey floor.
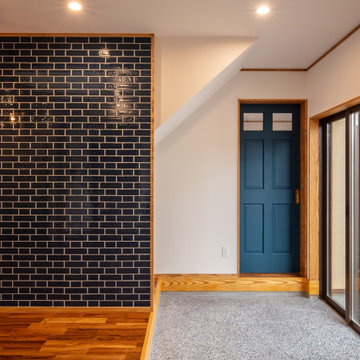
青いタイルとネイビーの建具、土間のガラスビーズ入りの洗い出しと「青」をテーマにまとまっています。
This is an example of a country sunroom in Other with concrete floors, a wood stove, a tile fireplace surround, a standard ceiling and multi-coloured floor.
This is an example of a country sunroom in Other with concrete floors, a wood stove, a tile fireplace surround, a standard ceiling and multi-coloured floor.
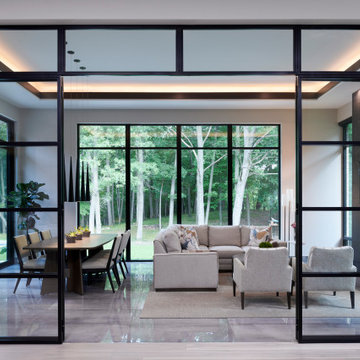
Design ideas for a large contemporary sunroom in Detroit with porcelain floors, a standard fireplace, a tile fireplace surround, a standard ceiling and grey floor.
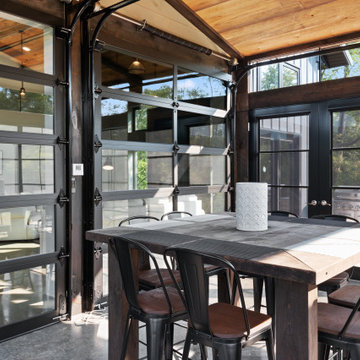
This 2,500 square-foot home, combines the an industrial-meets-contemporary gives its owners the perfect place to enjoy their rustic 30- acre property. Its multi-level rectangular shape is covered with corrugated red, black, and gray metal, which is low-maintenance and adds to the industrial feel.
Encased in the metal exterior, are three bedrooms, two bathrooms, a state-of-the-art kitchen, and an aging-in-place suite that is made for the in-laws. This home also boasts two garage doors that open up to a sunroom that brings our clients close nature in the comfort of their own home.
The flooring is polished concrete and the fireplaces are metal. Still, a warm aesthetic abounds with mixed textures of hand-scraped woodwork and quartz and spectacular granite counters. Clean, straight lines, rows of windows, soaring ceilings, and sleek design elements form a one-of-a-kind, 2,500 square-foot home
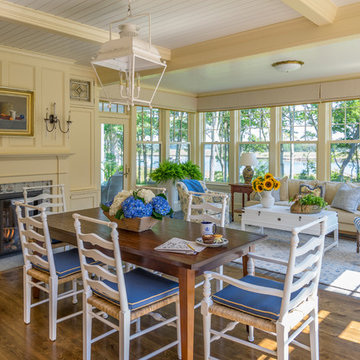
Traditional sunroom in Boston with a standard fireplace, a tile fireplace surround, a standard ceiling and medium hardwood floors.
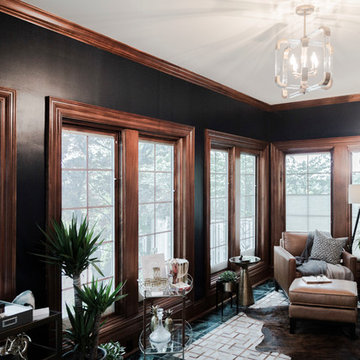
This is an example of a mid-sized eclectic sunroom in Kansas City with ceramic floors, a standard fireplace, a tile fireplace surround, a standard ceiling and green floor.
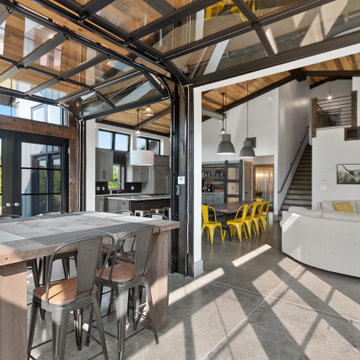
This 2,500 square-foot home, combines the an industrial-meets-contemporary gives its owners the perfect place to enjoy their rustic 30- acre property. Its multi-level rectangular shape is covered with corrugated red, black, and gray metal, which is low-maintenance and adds to the industrial feel.
Encased in the metal exterior, are three bedrooms, two bathrooms, a state-of-the-art kitchen, and an aging-in-place suite that is made for the in-laws. This home also boasts two garage doors that open up to a sunroom that brings our clients close nature in the comfort of their own home.
The flooring is polished concrete and the fireplaces are metal. Still, a warm aesthetic abounds with mixed textures of hand-scraped woodwork and quartz and spectacular granite counters. Clean, straight lines, rows of windows, soaring ceilings, and sleek design elements form a one-of-a-kind, 2,500 square-foot home
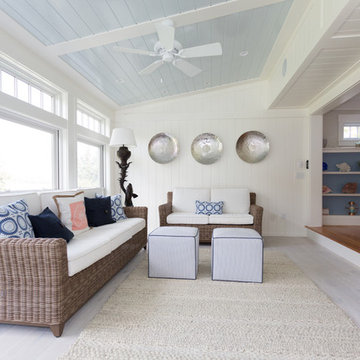
Lori Whalen Photography
Mid-sized beach style sunroom in Boston with light hardwood floors, a two-sided fireplace, a tile fireplace surround and a standard ceiling.
Mid-sized beach style sunroom in Boston with light hardwood floors, a two-sided fireplace, a tile fireplace surround and a standard ceiling.
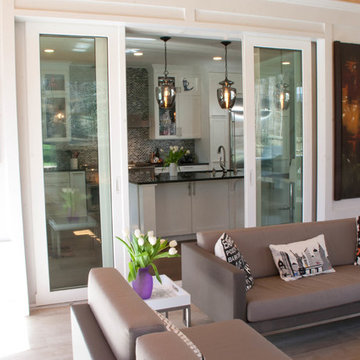
The sliding glass doors between the kitchen and sunroom completely disappear into the wall pockets and make this a premiere entertaining space by creating open flow between the spaces.
Photos by: Snapshots of Grace
All Fireplaces Sunroom Design Photos with a Tile Fireplace Surround
1