All Fireplaces Sunroom Design Photos with a Tile Fireplace Surround
Refine by:
Budget
Sort by:Popular Today
121 - 140 of 191 photos
Item 1 of 3
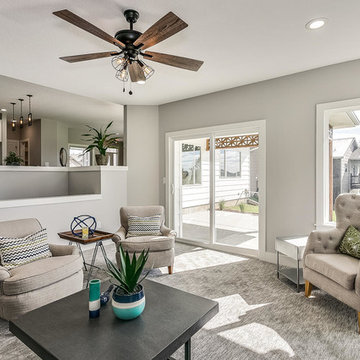
AEV
Inspiration for a large modern sunroom in Wichita with carpet, a standard fireplace, a tile fireplace surround, a standard ceiling and grey floor.
Inspiration for a large modern sunroom in Wichita with carpet, a standard fireplace, a tile fireplace surround, a standard ceiling and grey floor.
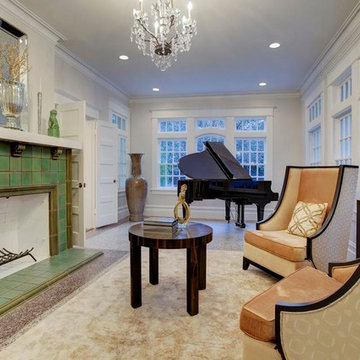
Architects: Morningside Architects, LLP
Developer: Major Farina Investments
Contractor: Michalson Builders
Photographer: Andres Ariza of TK Images
Large traditional sunroom in Houston with concrete floors, a standard fireplace, a tile fireplace surround and a standard ceiling.
Large traditional sunroom in Houston with concrete floors, a standard fireplace, a tile fireplace surround and a standard ceiling.
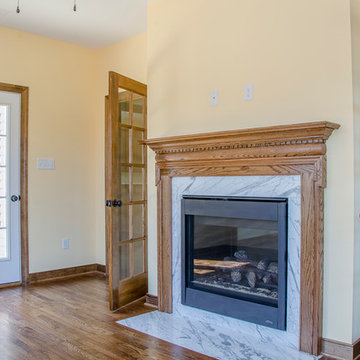
Sunroom with a two-siding fireplace and two entry doors
Mid-sized transitional sunroom in Richmond with medium hardwood floors, a two-sided fireplace, a tile fireplace surround and a standard ceiling.
Mid-sized transitional sunroom in Richmond with medium hardwood floors, a two-sided fireplace, a tile fireplace surround and a standard ceiling.
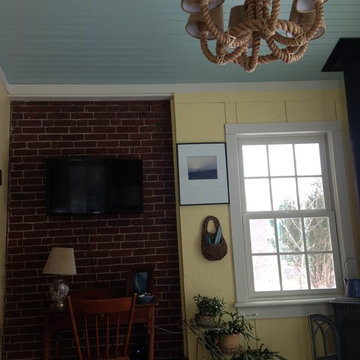
Hello bright, open spaces!! For such a small room it sure packs in the sunshine and comfort!
Design ideas for a small country sunroom in Boston with slate floors, a wood stove, a tile fireplace surround and a standard ceiling.
Design ideas for a small country sunroom in Boston with slate floors, a wood stove, a tile fireplace surround and a standard ceiling.
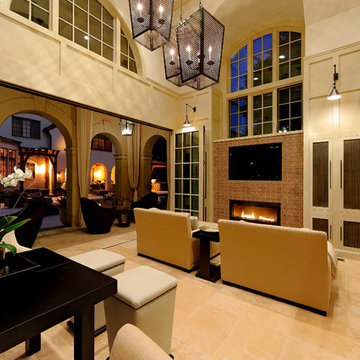
This is an example of a large sunroom in DC Metro with limestone floors, a standard fireplace, a tile fireplace surround and a glass ceiling.
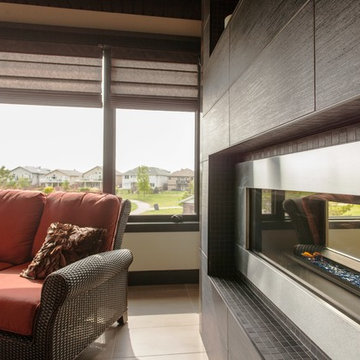
Floor tile: Ariana bamboo borneo C&S 12 by 24.
Paint: Benjamin Moore Infinity Pashmina AF-100.
Fireplace tile: Sassi black 12 by 24 SANCS024, mosaic 1 by 1 SANCS032, Listello 3 by 24 SANCS028.
Fireplace: Regency HZ42ST 2 sided fireplace.
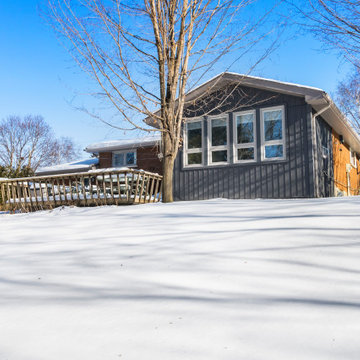
This 4 season sunroom addition replaced an old, poorly built 3 season sunroom built over an old deck. This is now the most commonly used room in the home.
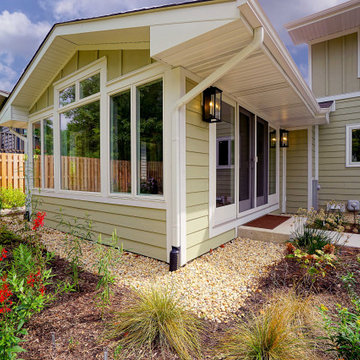
This is an example of a small traditional sunroom in Chicago with ceramic floors, a standard fireplace and a tile fireplace surround.
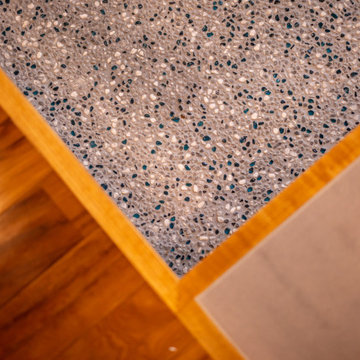
土間の洗い出しはガラスビーズ入りで、太陽光を受けてキラキラと輝きます。
Photo of a country sunroom in Other with concrete floors, a wood stove, a tile fireplace surround, a standard ceiling and multi-coloured floor.
Photo of a country sunroom in Other with concrete floors, a wood stove, a tile fireplace surround, a standard ceiling and multi-coloured floor.
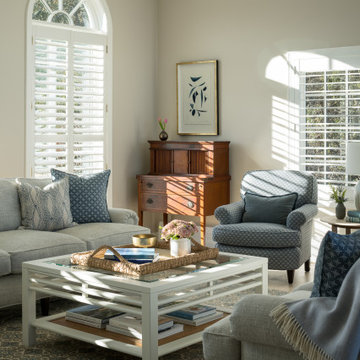
This is an example of a large transitional sunroom in Burlington with light hardwood floors, a standard fireplace and a tile fireplace surround.
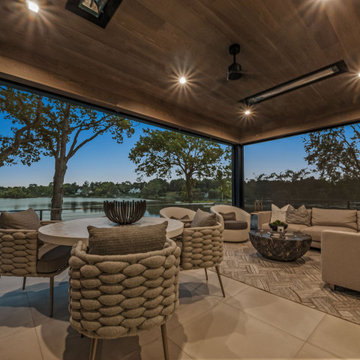
Relaxing outdoor space using durable performance fabrics, and outdoor furniture. The highly textured, soft neutral color palette blends beautifully with this gorgeous natural setting. The room is multi-functional: dining, lounging, entertaining, playing cards, grilling and comfortably gathering.
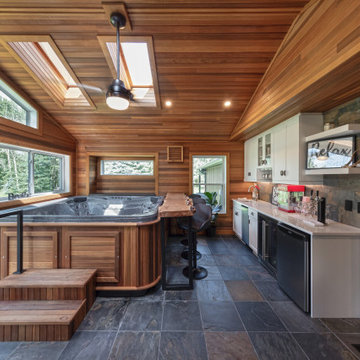
Our client was so happy with the full interior renovation we did for her a few years ago, that she asked us back to help expand her indoor and outdoor living space. In the back, we added a new hot tub room, a screened-in covered deck, and a balcony off her master bedroom. In the front we added another covered deck and a new covered car port on the side. The new hot tub room interior was finished with cedar wooden paneling inside and heated tile flooring. Along with the hot tub, a custom wet bar and a beautiful double-sided fireplace was added. The entire exterior was re-done with premium siding, custom planter boxes were added, as well as other outdoor millwork and landscaping enhancements. The end result is nothing short of incredible!
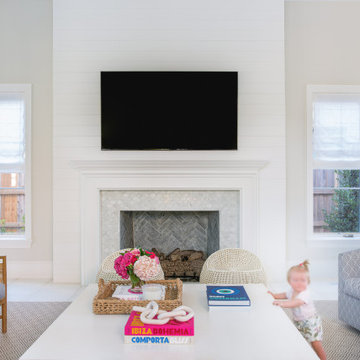
Inspiration for a transitional sunroom in Dallas with limestone floors, a standard fireplace, a tile fireplace surround and white floor.
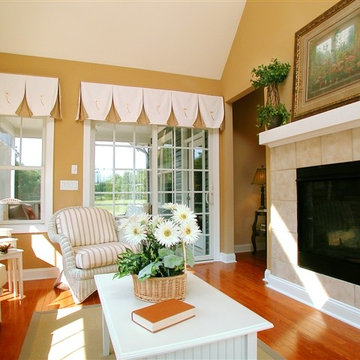
Design ideas for a large traditional sunroom in Other with medium hardwood floors, a standard fireplace, a tile fireplace surround and brown floor.
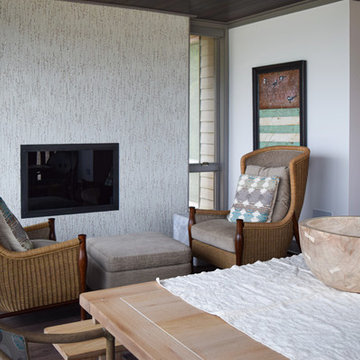
The favorite gathering place for morning coffee.
This is an example of a mid-sized contemporary sunroom in Other with medium hardwood floors, a standard fireplace, a tile fireplace surround, a standard ceiling and brown floor.
This is an example of a mid-sized contemporary sunroom in Other with medium hardwood floors, a standard fireplace, a tile fireplace surround, a standard ceiling and brown floor.
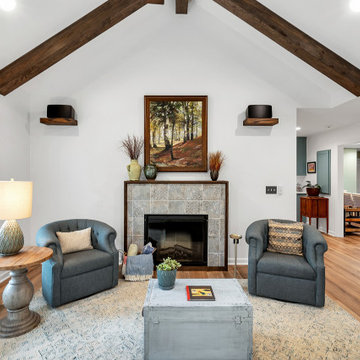
The gas fireplace will keep the room cozy in the winter.
This is an example of a large country sunroom in Atlanta with vinyl floors, a standard fireplace and a tile fireplace surround.
This is an example of a large country sunroom in Atlanta with vinyl floors, a standard fireplace and a tile fireplace surround.
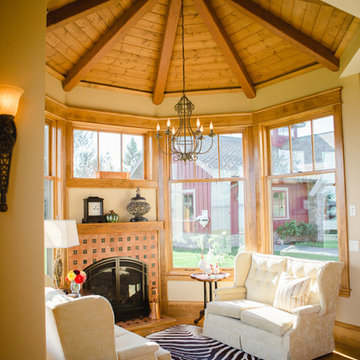
Sara Parsons
Mid-sized traditional sunroom in Seattle with medium hardwood floors, a standard fireplace and a tile fireplace surround.
Mid-sized traditional sunroom in Seattle with medium hardwood floors, a standard fireplace and a tile fireplace surround.
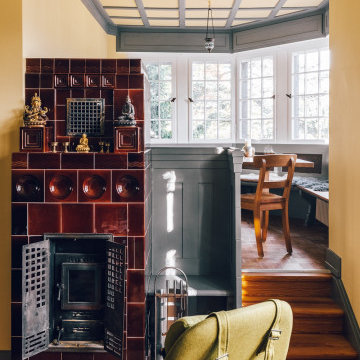
NO 94 HONEY HUE - Heller Honig-Ton, der leicht ins Grüne tendiert. Wunderschön mit Landhausstil-Interieurs. Hommage an die Farbe von Honig. Die Ökobewegung der 90er erfindet das Urban Beekeeping für Großstadt-Imker. Time is honey!
Credits Jochen Arndt
NO 83 QUEEN GREEN - Cannabisgrün. Macht Oberflächen ebenmäßig und sanft. Inspiriert von dem Farbton der in den USA legalen Marihuana-Sorte Queen Green, die besonders happy machen soll.
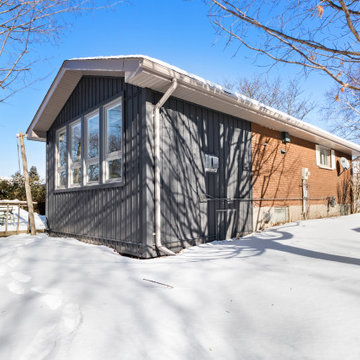
This 4 season sunroom addition replaced an old, poorly built 3 season sunroom built over an old deck. This is now the most commonly used room in the home.
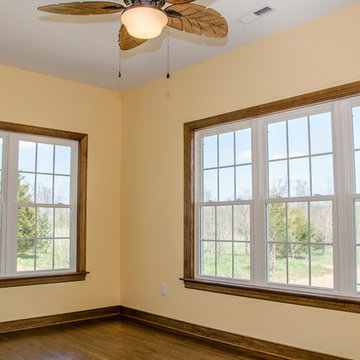
Sunroom with a two-siding fireplace and two entry doors
Mid-sized transitional sunroom in Richmond with medium hardwood floors, a two-sided fireplace, a tile fireplace surround and a standard ceiling.
Mid-sized transitional sunroom in Richmond with medium hardwood floors, a two-sided fireplace, a tile fireplace surround and a standard ceiling.
All Fireplaces Sunroom Design Photos with a Tile Fireplace Surround
7