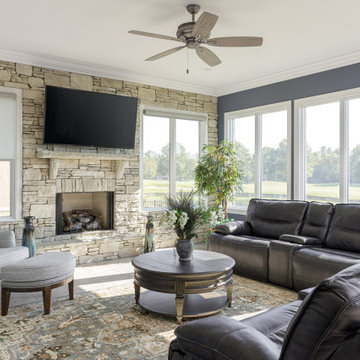Sunroom Design Photos with a Two-sided Fireplace and a Standard Fireplace
Refine by:
Budget
Sort by:Popular Today
1 - 20 of 2,182 photos
Item 1 of 3
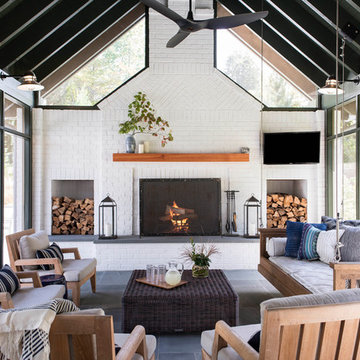
Photography by Lissa Gotwals
Photo of a large country sunroom in Other with slate floors, a standard fireplace, a brick fireplace surround, a skylight and grey floor.
Photo of a large country sunroom in Other with slate floors, a standard fireplace, a brick fireplace surround, a skylight and grey floor.
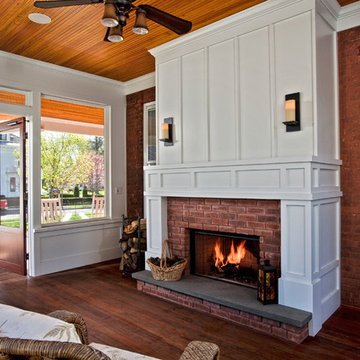
This new screened porch provides an attractive transition from the home’s interior to the open-air sitting porch. The same rich, natural materials and finishes used on the adjacent sitting porch have been used here. A new fireplace with a bluestone slab hearth and custom-milled mantel warms the space year-round.
Scott Bergmann Photography

3 Season Room with fireplace and great views
Inspiration for a country sunroom in New York with limestone floors, a standard fireplace, a brick fireplace surround, a standard ceiling and grey floor.
Inspiration for a country sunroom in New York with limestone floors, a standard fireplace, a brick fireplace surround, a standard ceiling and grey floor.

Beach style sunroom in Minneapolis with light hardwood floors, a standard fireplace, a stone fireplace surround and a standard ceiling.
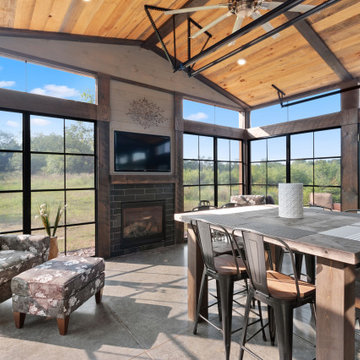
This 2,500 square-foot home, combines the an industrial-meets-contemporary gives its owners the perfect place to enjoy their rustic 30- acre property. Its multi-level rectangular shape is covered with corrugated red, black, and gray metal, which is low-maintenance and adds to the industrial feel.
Encased in the metal exterior, are three bedrooms, two bathrooms, a state-of-the-art kitchen, and an aging-in-place suite that is made for the in-laws. This home also boasts two garage doors that open up to a sunroom that brings our clients close nature in the comfort of their own home.
The flooring is polished concrete and the fireplaces are metal. Still, a warm aesthetic abounds with mixed textures of hand-scraped woodwork and quartz and spectacular granite counters. Clean, straight lines, rows of windows, soaring ceilings, and sleek design elements form a one-of-a-kind, 2,500 square-foot home
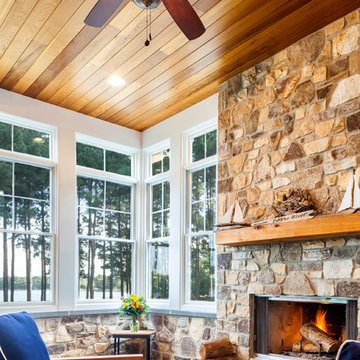
A wood-burning fireplace with natural stone provide a cozy outdoor living area. The cedar tongue-and-groove bring elements of the waterfront lifestyle indoors.
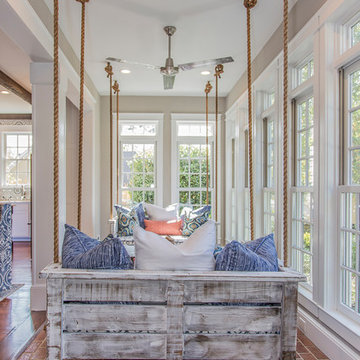
Lake Oconee Real Estate Photography
Sherwin Williams
Inspiration for a mid-sized transitional sunroom in Other with brick floors, a standard fireplace, a wood fireplace surround, a standard ceiling and red floor.
Inspiration for a mid-sized transitional sunroom in Other with brick floors, a standard fireplace, a wood fireplace surround, a standard ceiling and red floor.
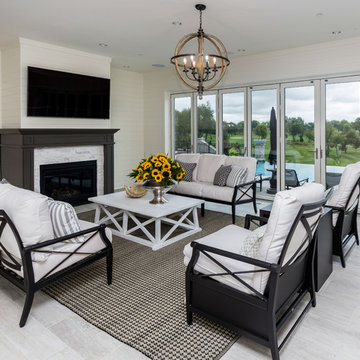
This is an example of a traditional sunroom in Other with painted wood floors, a standard fireplace, a stone fireplace surround, a standard ceiling and white floor.
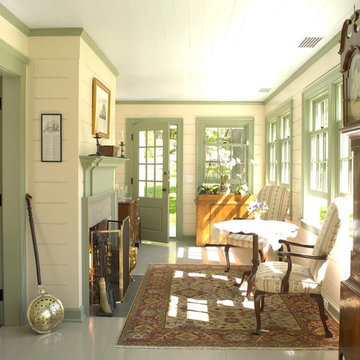
"2012 Alice Washburn Award" Winning Home - A.I.A. Connecticut
Read more at https://ddharlanarchitects.com/tag/alice-washburn/
“2014 Stanford White Award, Residential Architecture – New Construction Under 5000 SF, Extown Farm Cottage, David D. Harlan Architects LLC”, The Institute of Classical Architecture & Art (ICAA).
“2009 ‘Grand Award’ Builder’s Design and Planning”, Builder Magazine and The National Association of Home Builders.
“2009 People’s Choice Award”, A.I.A. Connecticut.
"The 2008 Residential Design Award", ASID Connecticut
“The 2008 Pinnacle Award for Excellence”, ASID Connecticut.
“HOBI Connecticut 2008 Award, ‘Best Not So Big House’”, Connecticut Home Builders Association.
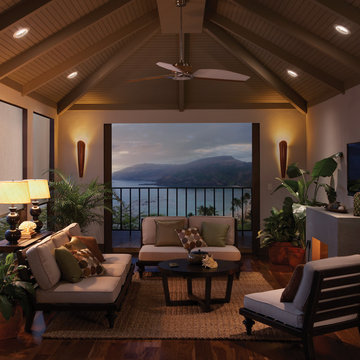
Inspiration for a mid-sized tropical sunroom in Charlotte with dark hardwood floors, a standard fireplace, a stone fireplace surround, a standard ceiling and brown floor.
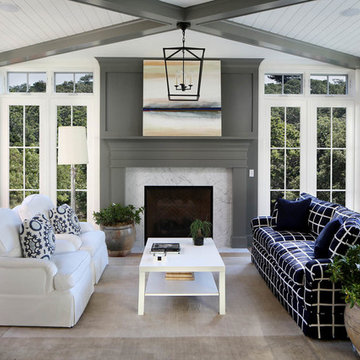
Inspiration for a mid-sized country sunroom in San Francisco with a standard fireplace, a standard ceiling, a stone fireplace surround and grey floor.
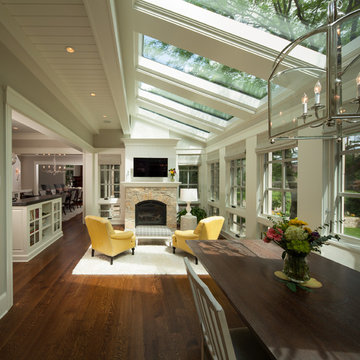
Phillip Mueller Photography, Architect: Sharratt Design Company, Interior Design: Martha O'Hara Interiors
Inspiration for a large transitional sunroom in Minneapolis with medium hardwood floors, a stone fireplace surround, a skylight, a standard fireplace and brown floor.
Inspiration for a large transitional sunroom in Minneapolis with medium hardwood floors, a stone fireplace surround, a skylight, a standard fireplace and brown floor.
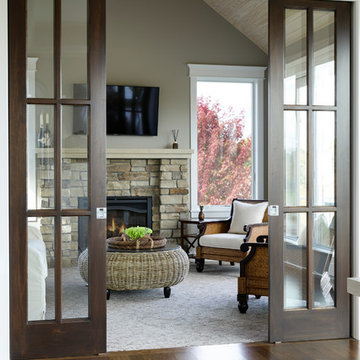
Sunroom with natural stone fireplace.
Mid-sized traditional sunroom in Minneapolis with carpet, a standard fireplace, a stone fireplace surround and beige floor.
Mid-sized traditional sunroom in Minneapolis with carpet, a standard fireplace, a stone fireplace surround and beige floor.
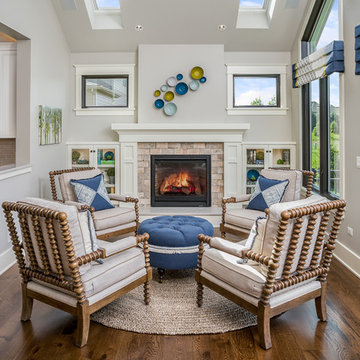
Our 4553 sq. ft. model currently has the latest smart home technology including a Control 4 centralized home automation system that can control lights, doors, temperature and more. This sunroom has state of the art technology that controls the window blinds, sound, and a fireplace with built in shelves. There is plenty of light and a built in breakfast nook that seats ten. Situated right next to the kitchen, food can be walked in or use the built in pass through.
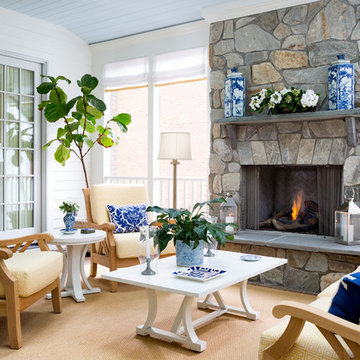
This is an example of a mid-sized beach style sunroom in DC Metro with a standard fireplace, a stone fireplace surround and a standard ceiling.
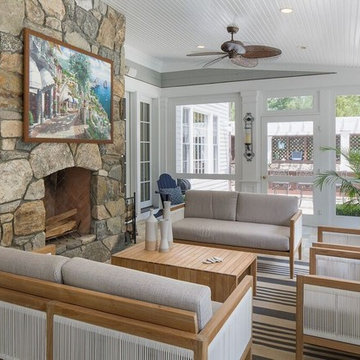
Photo of a mid-sized transitional sunroom in New York with slate floors, a standard fireplace, a stone fireplace surround, a standard ceiling and beige floor.
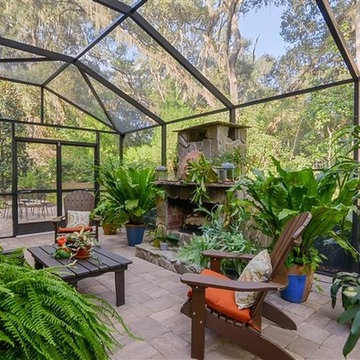
Design ideas for a mid-sized traditional sunroom in Jacksonville with slate floors, a standard fireplace, a stone fireplace surround and a skylight.
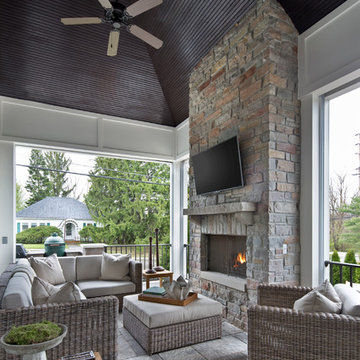
Beth Singer Photography
Design ideas for a large transitional sunroom in Detroit with a standard fireplace, a stone fireplace surround, a standard ceiling and grey floor.
Design ideas for a large transitional sunroom in Detroit with a standard fireplace, a stone fireplace surround, a standard ceiling and grey floor.
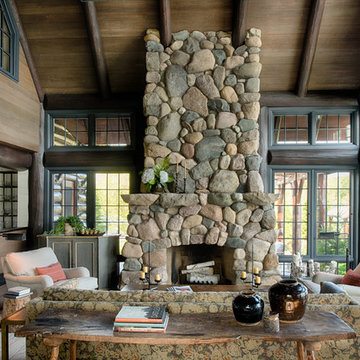
Scott Amundson Photography
Photo of a country sunroom in Minneapolis with dark hardwood floors, a standard fireplace, a stone fireplace surround and a standard ceiling.
Photo of a country sunroom in Minneapolis with dark hardwood floors, a standard fireplace, a stone fireplace surround and a standard ceiling.
Sunroom Design Photos with a Two-sided Fireplace and a Standard Fireplace
1
