Sunroom Design Photos with a Two-sided Fireplace and a Wood Stove
Refine by:
Budget
Sort by:Popular Today
1 - 20 of 537 photos
Item 1 of 3
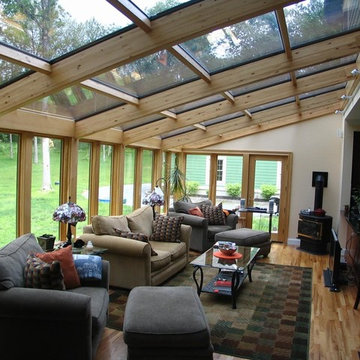
Design ideas for a mid-sized contemporary sunroom in Chicago with light hardwood floors, a wood stove, a metal fireplace surround and a glass ceiling.

Photo of a mid-sized traditional sunroom in Atlanta with ceramic floors, a wood stove, a skylight and multi-coloured floor.
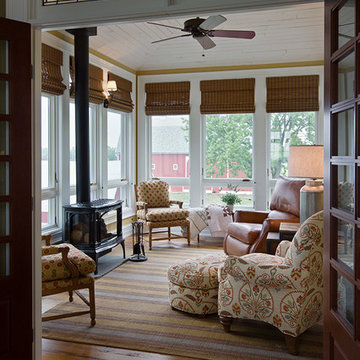
west facing sunroom with views of the barns. This space is located just off the Great Room and offers a warm cozy retreat in the evening.
Small country sunroom in Detroit with medium hardwood floors, a wood stove, a standard ceiling and brown floor.
Small country sunroom in Detroit with medium hardwood floors, a wood stove, a standard ceiling and brown floor.
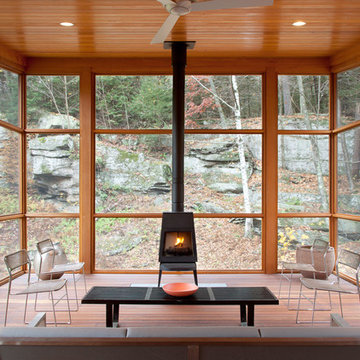
Photos © Rachael L. Stollar
Inspiration for a country sunroom in New York with medium hardwood floors, a wood stove and a standard ceiling.
Inspiration for a country sunroom in New York with medium hardwood floors, a wood stove and a standard ceiling.
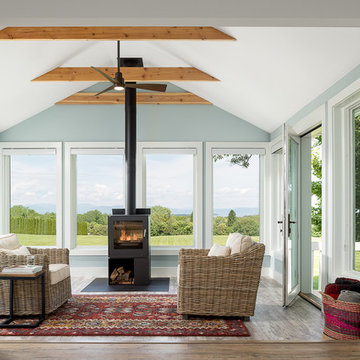
photo by Ryan Bent
Inspiration for a small transitional sunroom in Burlington with vinyl floors, a wood stove, a metal fireplace surround and a standard ceiling.
Inspiration for a small transitional sunroom in Burlington with vinyl floors, a wood stove, a metal fireplace surround and a standard ceiling.
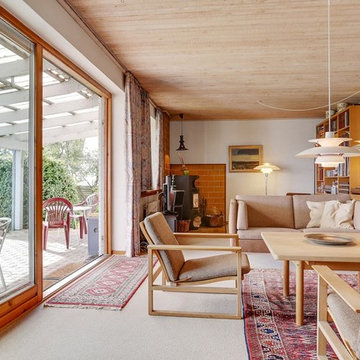
Inspiration for a mid-sized scandinavian sunroom in Esbjerg with carpet, a standard ceiling, a wood stove and a brick fireplace surround.
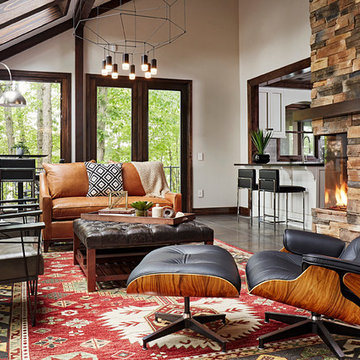
Kip Dawkins
Inspiration for a large modern sunroom in Richmond with porcelain floors, a two-sided fireplace, a stone fireplace surround and a skylight.
Inspiration for a large modern sunroom in Richmond with porcelain floors, a two-sided fireplace, a stone fireplace surround and a skylight.

A light-filled sunroom featuring dark-stained, arched beams and a view of the lake
Photo by Ashley Avila Photography
Design ideas for a sunroom in Grand Rapids with ceramic floors, a two-sided fireplace, a stone fireplace surround and beige floor.
Design ideas for a sunroom in Grand Rapids with ceramic floors, a two-sided fireplace, a stone fireplace surround and beige floor.
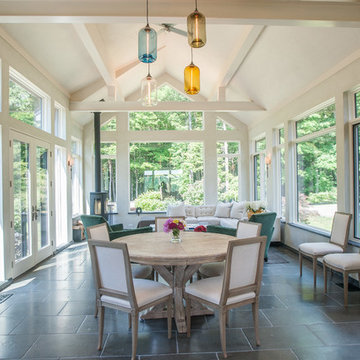
Inspiration for a large country sunroom in Boston with porcelain floors, a metal fireplace surround, a standard ceiling, grey floor and a wood stove.

The spacious sunroom is a serene retreat with its panoramic views of the rural landscape through walls of Marvin windows. A striking brick herringbone pattern floor adds timeless charm, while a see-through gas fireplace creates a cozy focal point, perfect for all seasons. Above the mantel, a black-painted beadboard feature wall adds depth and character, enhancing the room's inviting ambiance. With its seamless blend of rustic and contemporary elements, this sunroom is a tranquil haven for relaxation and contemplation.
Martin Bros. Contracting, Inc., General Contractor; Helman Sechrist Architecture, Architect; JJ Osterloo Design, Designer; Photography by Marie Kinney.

Inspiration for a large country sunroom in Louisville with vinyl floors, a wood stove and brown floor.

Double sided fireplace looking from sun room to great room. Beautiful coffered ceiling and big bright windows.
Photo of a large transitional sunroom in Cincinnati with dark hardwood floors, a two-sided fireplace, a stone fireplace surround and brown floor.
Photo of a large transitional sunroom in Cincinnati with dark hardwood floors, a two-sided fireplace, a stone fireplace surround and brown floor.
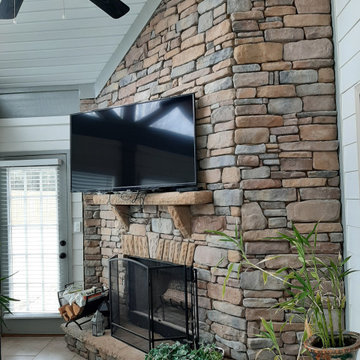
The client wanted to change the color scheme and punch up the style with accessories such as curtains, rugs, and flowers. The couple had the entire downstairs painted and installed new light fixtures throughout.
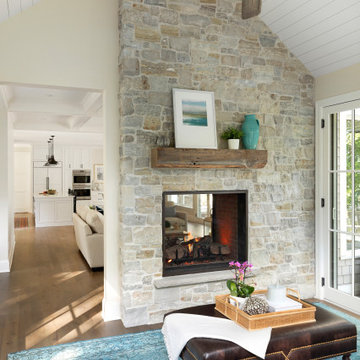
This lovely room is found on the other side of the two-sided fireplace and is encased in glass on 3 sides. Marvin Integrity windows and Marvin doors are trimmed out in White Dove, which compliments the ceiling's shiplap and the white overgrouted stone fireplace. Its a lovely place to relax at any time of the day!
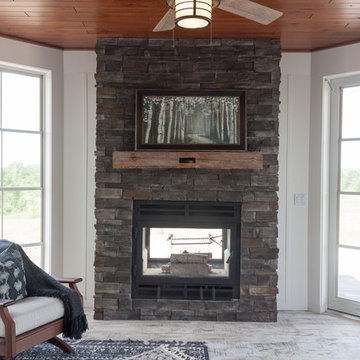
Alecia Moris
Inspiration for a transitional sunroom in Other with porcelain floors, a two-sided fireplace and a stone fireplace surround.
Inspiration for a transitional sunroom in Other with porcelain floors, a two-sided fireplace and a stone fireplace surround.
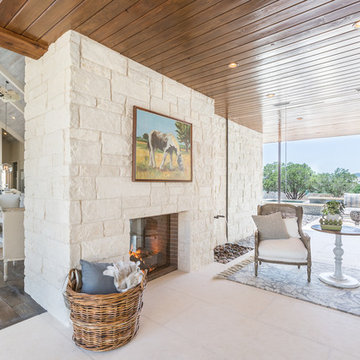
John Bishop
Design ideas for a country sunroom in Austin with a standard ceiling, beige floor and a two-sided fireplace.
Design ideas for a country sunroom in Austin with a standard ceiling, beige floor and a two-sided fireplace.
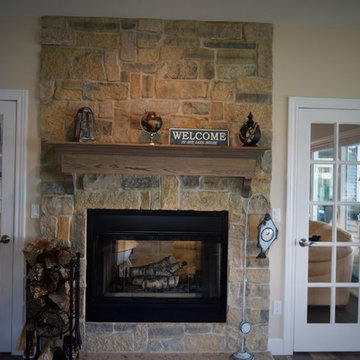
Faith Photos by Gail
Inspiration for an arts and crafts sunroom in Other with medium hardwood floors, a two-sided fireplace, a stone fireplace surround and brown floor.
Inspiration for an arts and crafts sunroom in Other with medium hardwood floors, a two-sided fireplace, a stone fireplace surround and brown floor.
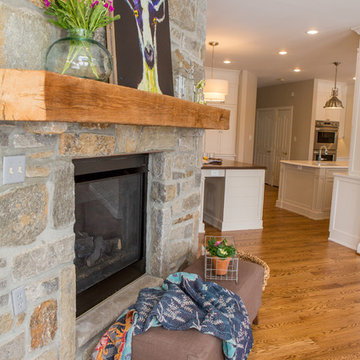
Mary Kate McKenna, Photography LLC
Inspiration for a large transitional sunroom in DC Metro with medium hardwood floors, a two-sided fireplace, a stone fireplace surround and a standard ceiling.
Inspiration for a large transitional sunroom in DC Metro with medium hardwood floors, a two-sided fireplace, a stone fireplace surround and a standard ceiling.
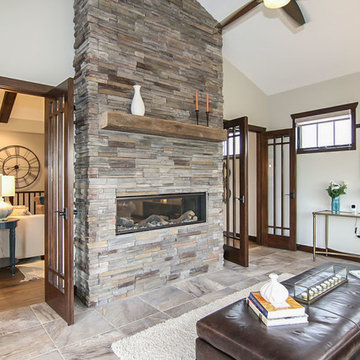
Design ideas for a mid-sized arts and crafts sunroom in Milwaukee with porcelain floors, a two-sided fireplace, a stone fireplace surround and a standard ceiling.
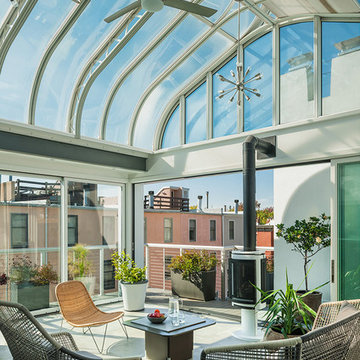
The telescoping glass doors, balcony and gas fireplace added to the roof-top solarium makes this space a year ‘round in-house retreat for the family.
Photo: Tom Crane Photography
Sunroom Design Photos with a Two-sided Fireplace and a Wood Stove
1