Sunroom Design Photos with a Two-sided Fireplace
Refine by:
Budget
Sort by:Popular Today
1 - 14 of 14 photos
Item 1 of 3
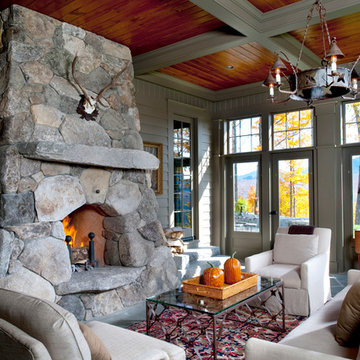
Resting upon a 120-acre rural hillside, this 17,500 square-foot residence has unencumbered mountain views to the east, south and west. The exterior design palette for the public side is a more formal Tudor style of architecture, including intricate brick detailing; while the materials for the private side tend toward a more casual mountain-home style of architecture with a natural stone base and hand-cut wood siding.
Primary living spaces and the master bedroom suite, are located on the main level, with guest accommodations on the upper floor of the main house and upper floor of the garage. The interior material palette was carefully chosen to match the stunning collection of antique furniture and artifacts, gathered from around the country. From the elegant kitchen to the cozy screened porch, this residence captures the beauty of the White Mountains and embodies classic New Hampshire living.
Photographer: Joseph St. Pierre
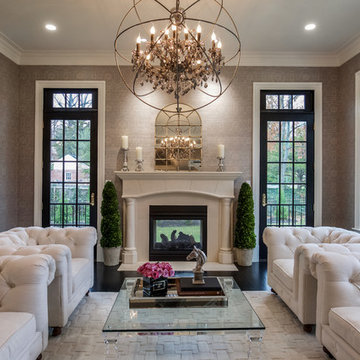
Photo of a mid-sized transitional sunroom in DC Metro with a two-sided fireplace and a standard ceiling.
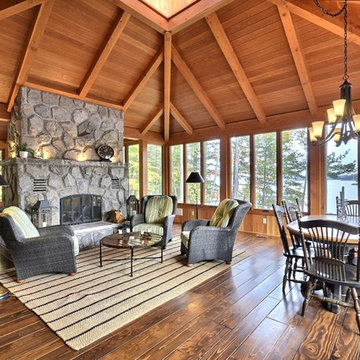
http://www.virtualtourvisions.com
Design ideas for a large country sunroom in Toronto with dark hardwood floors, a two-sided fireplace, a stone fireplace surround and a standard ceiling.
Design ideas for a large country sunroom in Toronto with dark hardwood floors, a two-sided fireplace, a stone fireplace surround and a standard ceiling.
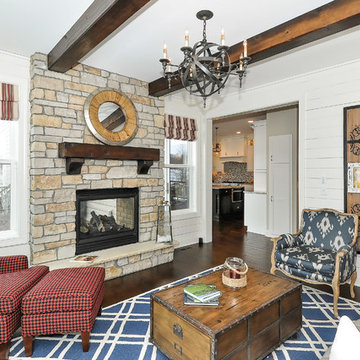
Boulevard Real Estate Photography
Photo of a large country sunroom in Minneapolis with dark hardwood floors, a two-sided fireplace, a stone fireplace surround and a standard ceiling.
Photo of a large country sunroom in Minneapolis with dark hardwood floors, a two-sided fireplace, a stone fireplace surround and a standard ceiling.
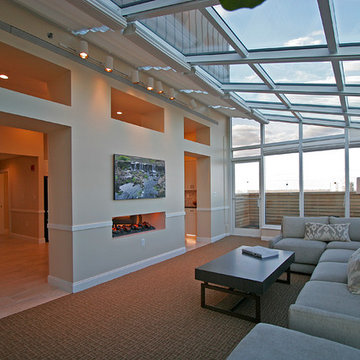
Photographer - Kevin Dailey www.kevindaileyimages.com
Design ideas for a large transitional sunroom in New York with carpet, a two-sided fireplace, a skylight and brown floor.
Design ideas for a large transitional sunroom in New York with carpet, a two-sided fireplace, a skylight and brown floor.
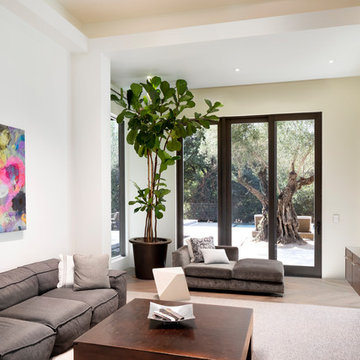
Photographer: Chip Allen
Mid-sized contemporary sunroom in Sacramento with limestone floors, a two-sided fireplace, a stone fireplace surround, a standard ceiling and multi-coloured floor.
Mid-sized contemporary sunroom in Sacramento with limestone floors, a two-sided fireplace, a stone fireplace surround, a standard ceiling and multi-coloured floor.
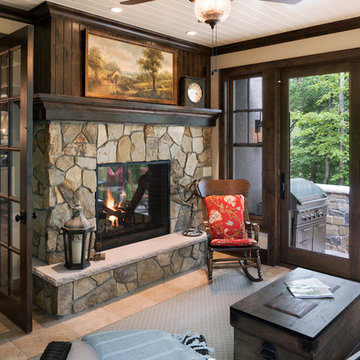
Builder: Stonewood, LLC. - Interior Designer: Studio M Interiors/Mingle - Photo: Spacecrafting Photography
Design ideas for a large country sunroom in Minneapolis with ceramic floors, a two-sided fireplace, a stone fireplace surround and a standard ceiling.
Design ideas for a large country sunroom in Minneapolis with ceramic floors, a two-sided fireplace, a stone fireplace surround and a standard ceiling.
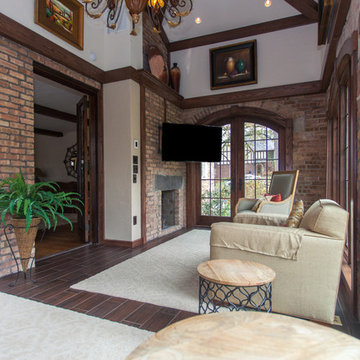
Kyle Cannon
Inspiration for a mid-sized transitional sunroom in Cincinnati with dark hardwood floors, a two-sided fireplace, a brick fireplace surround and a standard ceiling.
Inspiration for a mid-sized transitional sunroom in Cincinnati with dark hardwood floors, a two-sided fireplace, a brick fireplace surround and a standard ceiling.
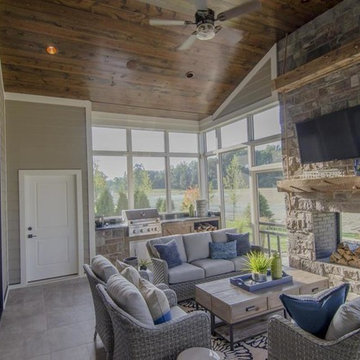
Transitional sunroom in Columbus with a two-sided fireplace, a stone fireplace surround and a standard ceiling.
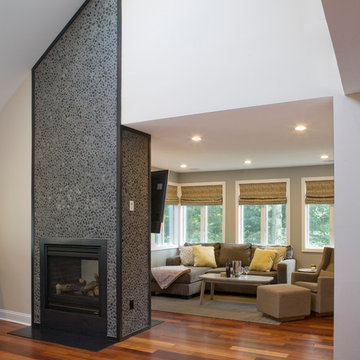
Photography by Nick Daunys
Mid-sized contemporary sunroom in New York with light hardwood floors, a two-sided fireplace, a stone fireplace surround, a standard ceiling and brown floor.
Mid-sized contemporary sunroom in New York with light hardwood floors, a two-sided fireplace, a stone fireplace surround, a standard ceiling and brown floor.
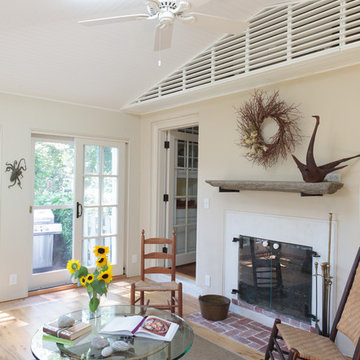
sunroom interior with a vaulted ceiling with bead board. the floors are knotty oak with built in wood floor grills for heat
This is an example of a mid-sized traditional sunroom in Philadelphia with light hardwood floors, a two-sided fireplace, a plaster fireplace surround and a skylight.
This is an example of a mid-sized traditional sunroom in Philadelphia with light hardwood floors, a two-sided fireplace, a plaster fireplace surround and a skylight.
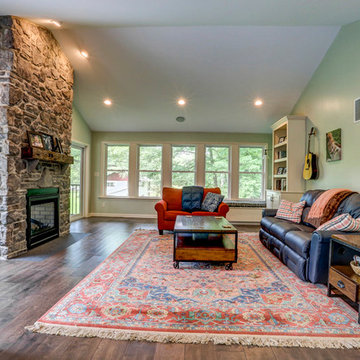
Photo Credits: Vivid Home Photography
Photo of a sunroom with a two-sided fireplace and a stone fireplace surround.
Photo of a sunroom with a two-sided fireplace and a stone fireplace surround.
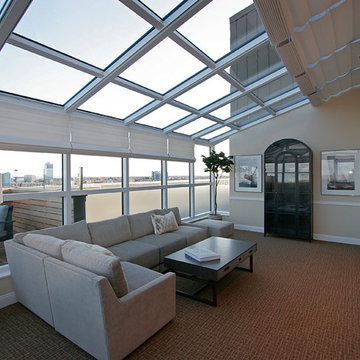
Photographer - Kevin Dailey www.kevindaileyimages.com
Inspiration for a large transitional sunroom in New York with carpet, a two-sided fireplace, a skylight and brown floor.
Inspiration for a large transitional sunroom in New York with carpet, a two-sided fireplace, a skylight and brown floor.
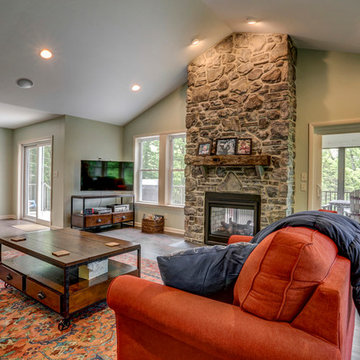
Photo Credits: Vivid Home Photography
Photo of a sunroom with a two-sided fireplace and a stone fireplace surround.
Photo of a sunroom with a two-sided fireplace and a stone fireplace surround.
Sunroom Design Photos with a Two-sided Fireplace
1