Sunroom Design Photos with a Wood Fireplace Surround and a Plaster Fireplace Surround
Refine by:
Budget
Sort by:Popular Today
1 - 20 of 206 photos
Item 1 of 3
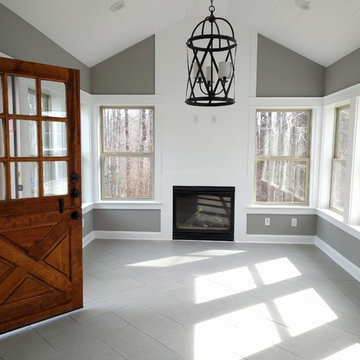
Christy Bredahl
Design ideas for a mid-sized transitional sunroom in DC Metro with porcelain floors, a standard fireplace, a wood fireplace surround and a standard ceiling.
Design ideas for a mid-sized transitional sunroom in DC Metro with porcelain floors, a standard fireplace, a wood fireplace surround and a standard ceiling.
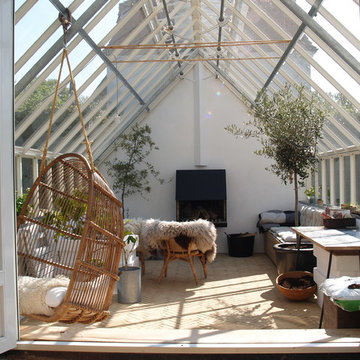
Design ideas for a scandinavian sunroom in Aarhus with a standard fireplace, a plaster fireplace surround and a glass ceiling.

Inspiration for a midcentury sunroom in Portland with medium hardwood floors, a standard fireplace, a plaster fireplace surround, a skylight and brown floor.
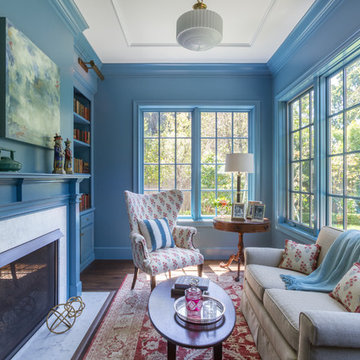
This is a small parlor right off the entry. It has room for a small amount of seating plus a small desk for the husband right off the pocket door entry to the room. We chose a medium slate blue for all the walls, molding, trim and fireplace. It has the effect of a dramatic room as you enter, but is an incredibly warm and peaceful room. All of the furniture was from the husband's family and we refinished, recovered as needed. The husband even made the coffee table! photo: David Duncan Livingston
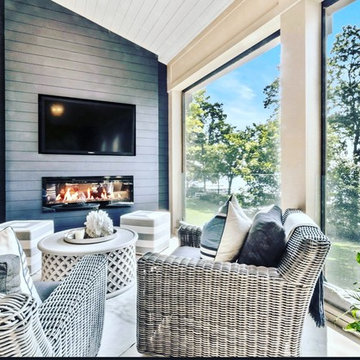
Expansive beach style sunroom in Milwaukee with porcelain floors, a ribbon fireplace, a wood fireplace surround, a skylight and beige floor.
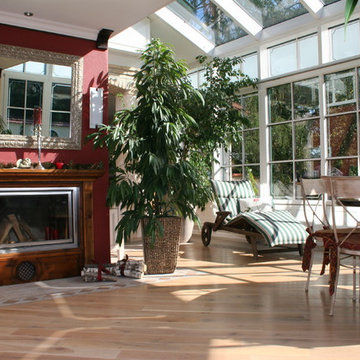
Design ideas for a large contemporary sunroom in Other with light hardwood floors, a standard fireplace, a wood fireplace surround, a glass ceiling and beige floor.
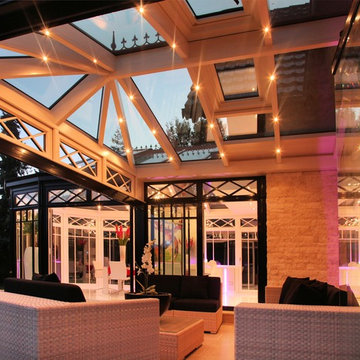
Dieser beeindrucke Wintergarten im viktorianischen Stil mit angeschlossenem Sommergarten wurde als Wohnraumerweiterung konzipiert und umgesetzt. Er sollte das Haus elegant zum großen Garten hin öffnen. Dies ist auch vor allem durch den Sommergarten gelungen, dessen schiebbaren Ganzglaselemente eine fast komplette Öffnung erlauben. Der Clou bei diesem Wintergarten ist der Kontrast zwischen klassischer Außenansicht und einem topmodernen Interieur-Design, das in einem edlen Weiß gehalten wurde. So lässt sich ganzjährig der Garten in vollen Zügen genießen, besonders auch abends dank stimmungsvollen Dreamlights in der Dachkonstruktion.
Gerne verwirklichen wir auch Ihren Traum von einem viktorianischen Wintergarten. Mehr Infos dazu finden Sie auf unserer Webseite www.krenzer.de. Sie können uns gerne telefonisch unter der 0049 6681 96360 oder via E-Mail an mail@krenzer.de erreichen. Wir würden uns freuen, von Ihnen zu hören. Auf unserer Webseite (www.krenzer.de) können Sie sich auch gerne einen kostenlosen Katalog bestellen.
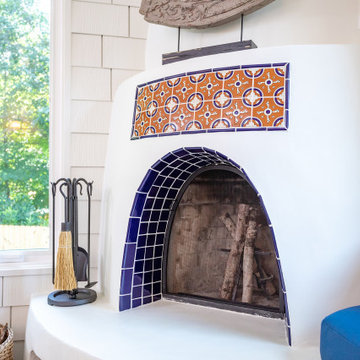
The challenge: to design and build a sunroom that blends in with the 1920s bungalow and satisfies the homeowners' love for all things Southwestern. Wood Wise took the challenge and came up big with this sunroom that meets all the criteria. The adobe kiva fireplace is the focal point with the cedar shake walls, exposed beams, and shiplap ceiling adding to the authentic look.
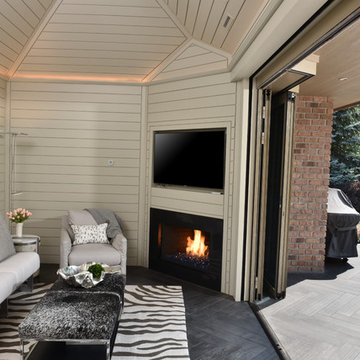
Paul Gates Photography
Inspiration for a sunroom in Other with a corner fireplace, a wood fireplace surround, a standard ceiling and grey floor.
Inspiration for a sunroom in Other with a corner fireplace, a wood fireplace surround, a standard ceiling and grey floor.
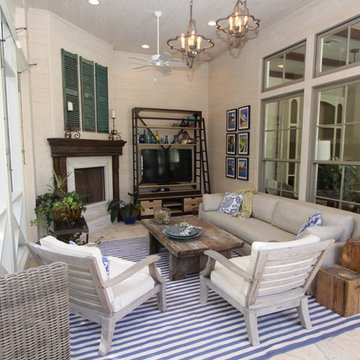
Design ideas for a mid-sized country sunroom in New Orleans with a corner fireplace, a wood fireplace surround, a standard ceiling and beige floor.
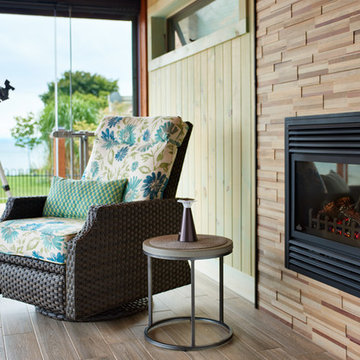
This sunroom is 14'x20' with an expansive view of the water. The Lumon balcony glazing operates to open the 2 walls to the wrap around deck outside. The view is seamless through the balcony glazing and glass railing attached to matching timber posts. The floors are a wood look porcelain tile, complete with hydronic in-floor heat. The walls are finished with a tongue and groove pine stained is a custom colour made by the owner. The fireplace surround is a mosaic wood panel called "Friendly Wall". Roof construction consists of steel beams capped in pine, and 6"x8" pine timber rafters with a pine decking laid across rafters.
Esther Van Geest, ETR Photography

View of hearth room out to covered patio
Design ideas for an expansive country sunroom in Other with medium hardwood floors, a standard fireplace, a plaster fireplace surround, a standard ceiling and brown floor.
Design ideas for an expansive country sunroom in Other with medium hardwood floors, a standard fireplace, a plaster fireplace surround, a standard ceiling and brown floor.
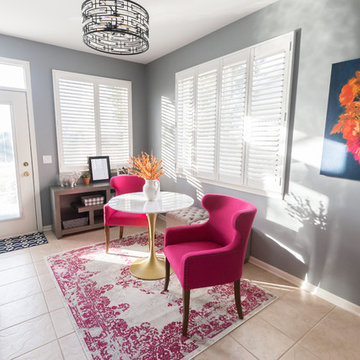
Unidos Marketing Network
Photo of a small transitional sunroom in Chicago with ceramic floors, a standard fireplace, a wood fireplace surround and beige floor.
Photo of a small transitional sunroom in Chicago with ceramic floors, a standard fireplace, a wood fireplace surround and beige floor.
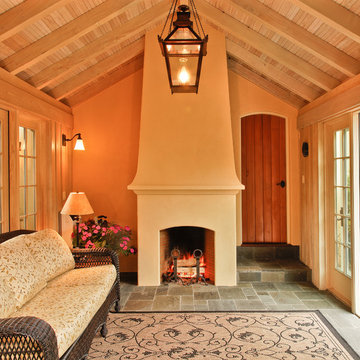
Sunroom is attached to back of garage, and includes a real masonry Rumford fireplace. French doors on three sides open to bluestone terraces and gardens. Plank door leads to garage. Ceiling and board and batten walls were whitewashed to contrast with stucco. Floor and terraces are bluestone. David Whelan photo
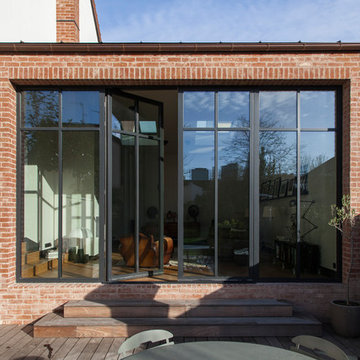
Rénovation et décoration d’une maison de 250 m2 pour une famille d’esthètes
Les points forts :
- Fluidité de la circulation malgré la création d'espaces de vie distincts
- Harmonie entre les objets personnels et les matériaux de qualité
- Perspectives créées à tous les coins de la maison
Crédit photo © Bertrand Fompeyrine
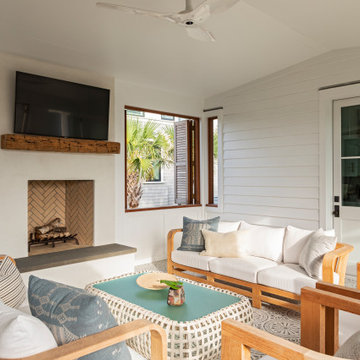
Inspiration for an expansive beach style sunroom in Charleston with terra-cotta floors, a standard fireplace, a plaster fireplace surround and multi-coloured floor.
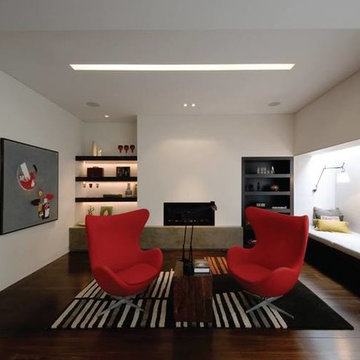
Photo of a mid-sized modern sunroom in Melbourne with medium hardwood floors, a standard fireplace, a plaster fireplace surround, a standard ceiling and brown floor.
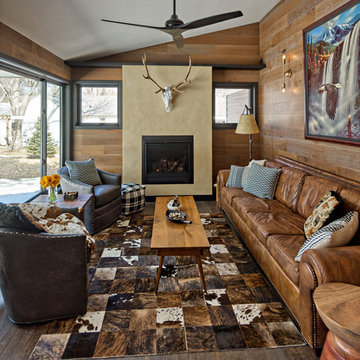
The one room in the home with that modern rustic feel. With the European mount elk and the cowhide rug as the natural inspiration for the room, the modern feel and warmth makes this place somewhere to be all the time. Oak engineered floors on the walls, vinyl floor, venetian plaster fireplace surround, and black windows and trim.
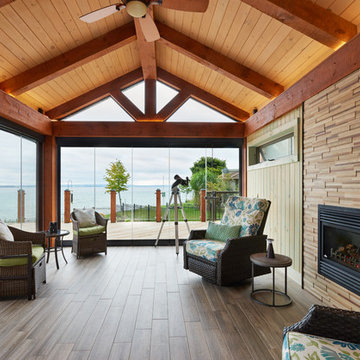
This sunroom is 14'x20' with an expansive view of the water. The Lumon balcony glazing operates to open the 2 walls to the wrap around deck outside. The floors are a wood look porcelain tile, complete with hydronic in-floor heat. The walls are finished with a tongue and groove pine stained is a custom colour made by the owner. The fireplace surround is a mosaic wood panel called "Friendly Wall". Roof construction consists of steel beams capped in pine, and 6"x8" pine timber rafters with a pine decking laid across rafters.
Esther Van Geest, ETR Photography
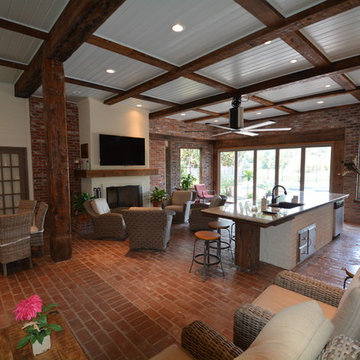
Photo of a large industrial sunroom in New Orleans with brick floors, a standard fireplace, a plaster fireplace surround and a standard ceiling.
Sunroom Design Photos with a Wood Fireplace Surround and a Plaster Fireplace Surround
1