Sunroom Design Photos with a Wood Fireplace Surround and a Plaster Fireplace Surround
Refine by:
Budget
Sort by:Popular Today
101 - 120 of 206 photos
Item 1 of 3
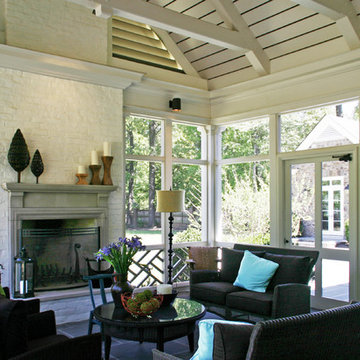
Photo of a large contemporary sunroom in Other with ceramic floors, a standard fireplace, a wood fireplace surround, a standard ceiling and brown floor.
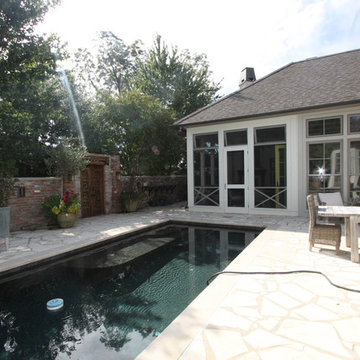
Mid-sized country sunroom in New Orleans with a corner fireplace, a wood fireplace surround, a standard ceiling and beige floor.
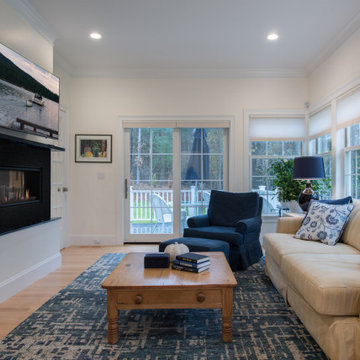
Design ideas for a large sunroom in Boston with light hardwood floors, a two-sided fireplace, a wood fireplace surround and a standard ceiling.
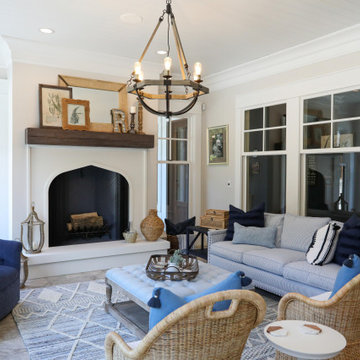
Eclectic sunroom features Artistic Tile Fume Crackle White porcelain tile, Marvin windows and doors, Maxim Lodge 6-light chandelier. Rumford wood-burning fireplace with painted firebrick and arabesque styling.
General contracting by Martin Bros. Contracting, Inc.; Architecture by Helman Sechrist Architecture; Home Design by Maple & White Design; Photography by Marie Kinney Photography.
Images are the property of Martin Bros. Contracting, Inc. and may not be used without written permission. — with Marvin, Ferguson, Maple & White Design and Halsey Tile.
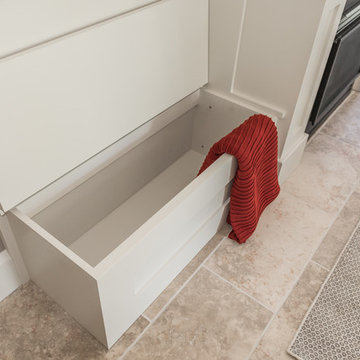
The benches provide some great hidden storage.
Photo credit: Stephanie Brown Photography
Inspiration for a large transitional sunroom in Toronto with travertine floors, a standard fireplace, a wood fireplace surround, a standard ceiling and beige floor.
Inspiration for a large transitional sunroom in Toronto with travertine floors, a standard fireplace, a wood fireplace surround, a standard ceiling and beige floor.
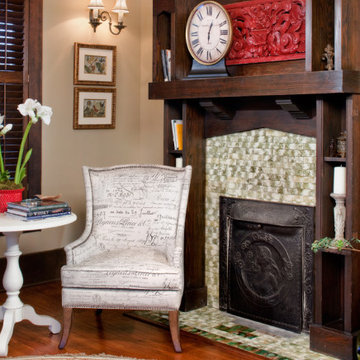
Sitting area with fireplace
This is an example of a small traditional sunroom in Other with dark hardwood floors, a standard fireplace, a wood fireplace surround and brown floor.
This is an example of a small traditional sunroom in Other with dark hardwood floors, a standard fireplace, a wood fireplace surround and brown floor.
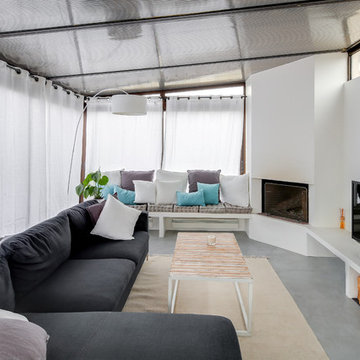
Une véranda repensée dans des codes contemporains et harmonieux; la cheminée a été redessinée et coffrée avec un dessin épuré; des bancs maçonnés, au dessin très simple, ont été créés de part et d'autre de la cheminée afin de créer une assise à la pièce et de disposer dessous radiateur et bois;
les coussins disposés sur les bancs lui donnent un style très cosy et les touches de couleur viennent harmoniser l'ensemble;
le sol est en béton ciré gris clair, qui résiste bien aux variations de température de cette pièce chaude l'été;
Photo Meero
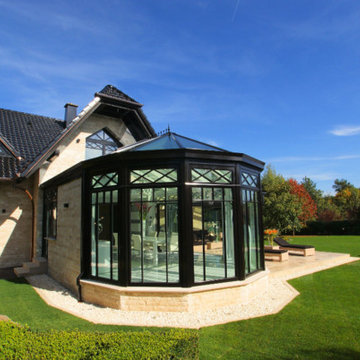
Dieser beeindrucke Wintergarten im viktorianischen Stil mit angeschlossenem Sommergarten wurde als Wohnraumerweiterung konzipiert und umgesetzt. Er sollte das Haus elegant zum großen Garten hin öffnen. Dies ist auch vor allem durch den Sommergarten gelungen, dessen schiebbaren Ganzglaselemente eine fast komplette Öffnung erlauben. Der Clou bei diesem Wintergarten ist der Kontrast zwischen klassischer Außenansicht und einem topmodernen Interieur-Design, das in einem edlen Weiß gehalten wurde. So lässt sich ganzjährig der Garten in vollen Zügen genießen, besonders auch abends dank stimmungsvollen Dreamlights in der Dachkonstruktion.
Gerne verwirklichen wir auch Ihren Traum von einem viktorianischen Wintergarten. Mehr Infos dazu finden Sie auf unserer Webseite www.krenzer.de. Sie können uns gerne telefonisch unter der 0049 6681 96360 oder via E-Mail an mail@krenzer.de erreichen. Wir würden uns freuen, von Ihnen zu hören. Auf unserer Webseite (www.krenzer.de) können Sie sich auch gerne einen kostenlosen Katalog bestellen.
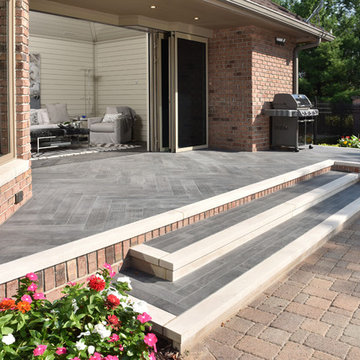
Paul Gates Photography
Sunroom in Other with a corner fireplace, a wood fireplace surround, a standard ceiling and grey floor.
Sunroom in Other with a corner fireplace, a wood fireplace surround, a standard ceiling and grey floor.
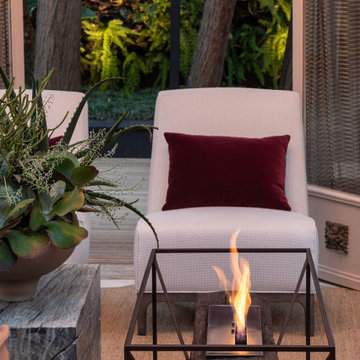
Floor Ecofireplace Fire Pit with ECO 20 burner, weathering Corten steel base and rustic demolition railway sleeper wood* encasing. Thermal insulation made of fire-retardant treatment and refractory tape applied to the burner.
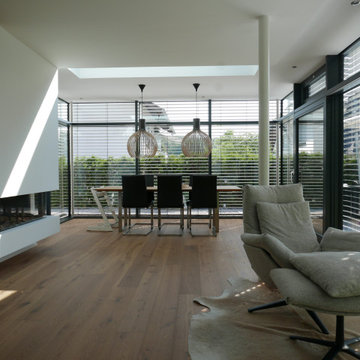
Inspiration for a large contemporary sunroom in Other with medium hardwood floors, a two-sided fireplace, a plaster fireplace surround, a skylight and brown floor.
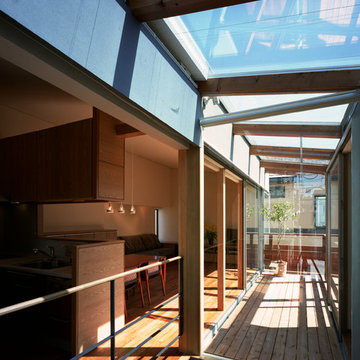
Design ideas for a mid-sized asian sunroom in Tokyo with medium hardwood floors, no fireplace, a plaster fireplace surround, a glass ceiling and brown floor.
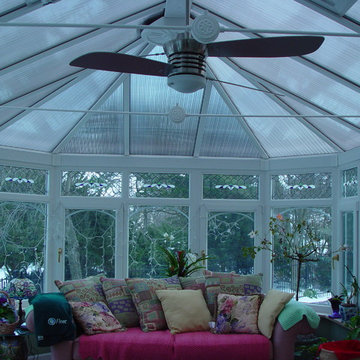
conservatory
Inspiration for a mid-sized traditional sunroom in New York with ceramic floors, a standard fireplace and a plaster fireplace surround.
Inspiration for a mid-sized traditional sunroom in New York with ceramic floors, a standard fireplace and a plaster fireplace surround.
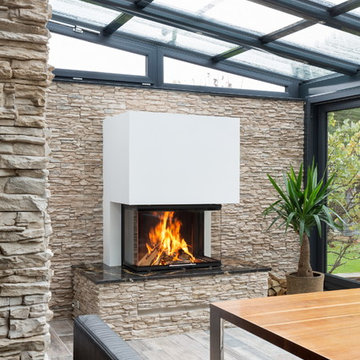
Dreiseitiger Kamin von Spartherm in einem Wintergarten mit Bruchsteinwand.
Design ideas for a mid-sized contemporary sunroom in Cologne with light hardwood floors, a plaster fireplace surround, a glass ceiling, beige floor and a ribbon fireplace.
Design ideas for a mid-sized contemporary sunroom in Cologne with light hardwood floors, a plaster fireplace surround, a glass ceiling, beige floor and a ribbon fireplace.
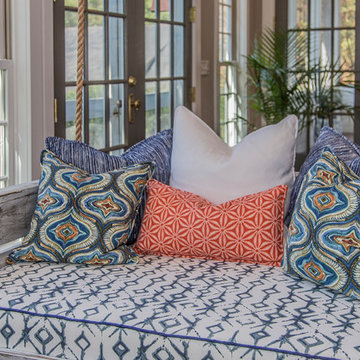
Lake Oconee Real Estate Photography
Sherwin Williams
This is an example of a mid-sized transitional sunroom in Other with brick floors, a standard fireplace, a wood fireplace surround, a standard ceiling and red floor.
This is an example of a mid-sized transitional sunroom in Other with brick floors, a standard fireplace, a wood fireplace surround, a standard ceiling and red floor.
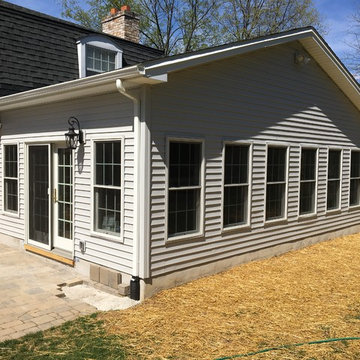
Inspiration for a large traditional sunroom in Other with dark hardwood floors, a corner fireplace, a wood fireplace surround, a standard ceiling and brown floor.
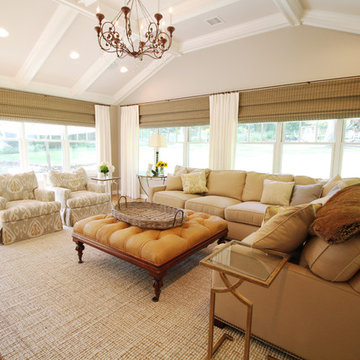
Photos taken by Sunitha Lal
This is an example of a large traditional sunroom in New York with medium hardwood floors, a standard fireplace and a wood fireplace surround.
This is an example of a large traditional sunroom in New York with medium hardwood floors, a standard fireplace and a wood fireplace surround.
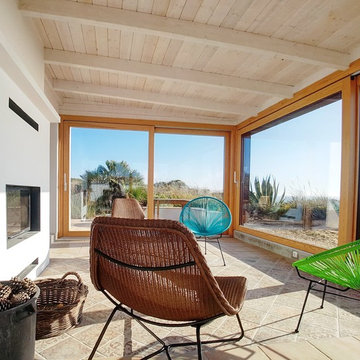
Cristina Barrón
Country sunroom in Madrid with ceramic floors, a two-sided fireplace, a plaster fireplace surround and brown floor.
Country sunroom in Madrid with ceramic floors, a two-sided fireplace, a plaster fireplace surround and brown floor.
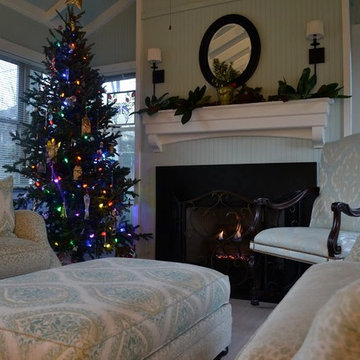
Shelby Shaw Photography
Design ideas for a mid-sized traditional sunroom in Birmingham with light hardwood floors, a standard fireplace, a wood fireplace surround and a standard ceiling.
Design ideas for a mid-sized traditional sunroom in Birmingham with light hardwood floors, a standard fireplace, a wood fireplace surround and a standard ceiling.
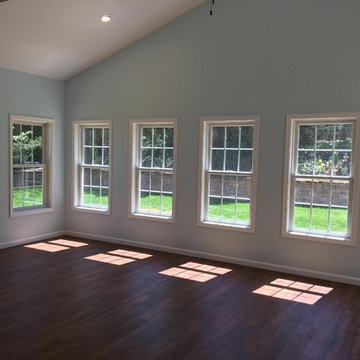
Photo of a large traditional sunroom in Other with dark hardwood floors, a corner fireplace, a wood fireplace surround, a standard ceiling and brown floor.
Sunroom Design Photos with a Wood Fireplace Surround and a Plaster Fireplace Surround
6