Sunroom Design Photos with a Wood Fireplace Surround and a Standard Ceiling
Refine by:
Budget
Sort by:Popular Today
1 - 20 of 61 photos
Item 1 of 3
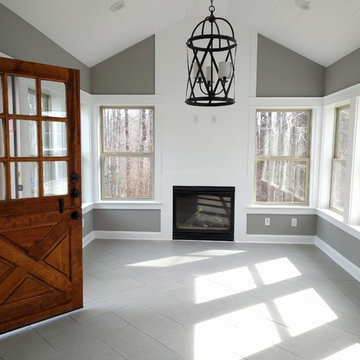
Christy Bredahl
Design ideas for a mid-sized transitional sunroom in DC Metro with porcelain floors, a standard fireplace, a wood fireplace surround and a standard ceiling.
Design ideas for a mid-sized transitional sunroom in DC Metro with porcelain floors, a standard fireplace, a wood fireplace surround and a standard ceiling.
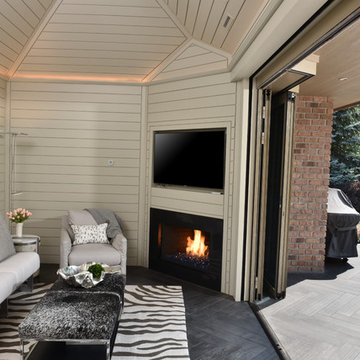
Paul Gates Photography
Inspiration for a sunroom in Other with a corner fireplace, a wood fireplace surround, a standard ceiling and grey floor.
Inspiration for a sunroom in Other with a corner fireplace, a wood fireplace surround, a standard ceiling and grey floor.
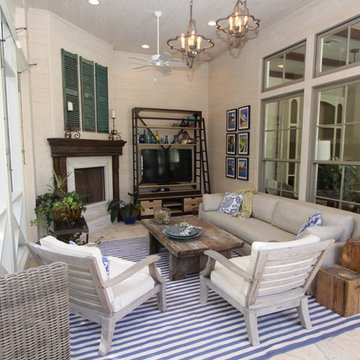
Design ideas for a mid-sized country sunroom in New Orleans with a corner fireplace, a wood fireplace surround, a standard ceiling and beige floor.
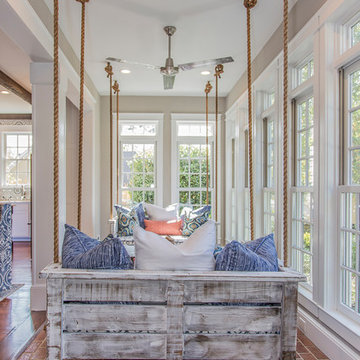
Lake Oconee Real Estate Photography
Sherwin Williams
Inspiration for a mid-sized transitional sunroom in Other with brick floors, a standard fireplace, a wood fireplace surround, a standard ceiling and red floor.
Inspiration for a mid-sized transitional sunroom in Other with brick floors, a standard fireplace, a wood fireplace surround, a standard ceiling and red floor.
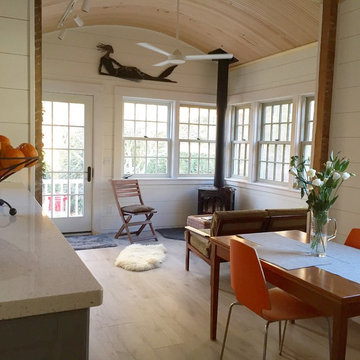
Kim Meyer
Photo of a small transitional sunroom in Boston with laminate floors, a wood stove, a wood fireplace surround, a standard ceiling and grey floor.
Photo of a small transitional sunroom in Boston with laminate floors, a wood stove, a wood fireplace surround, a standard ceiling and grey floor.
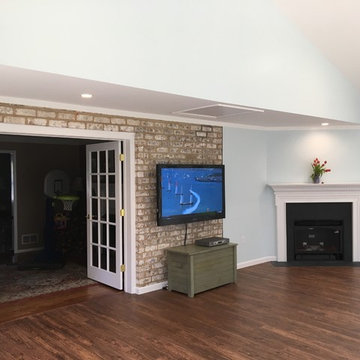
Photo of a large traditional sunroom in Other with dark hardwood floors, a corner fireplace, a wood fireplace surround, a standard ceiling and brown floor.
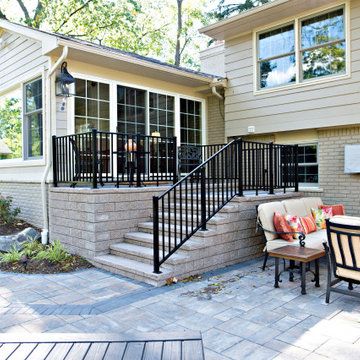
Photo of a mid-sized traditional sunroom in Detroit with medium hardwood floors, a standard fireplace, a wood fireplace surround, a standard ceiling and brown floor.
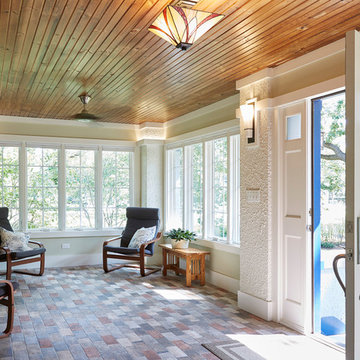
Steve Hamada
Inspiration for an expansive arts and crafts sunroom in Chicago with terra-cotta floors, a wood fireplace surround, a standard ceiling and multi-coloured floor.
Inspiration for an expansive arts and crafts sunroom in Chicago with terra-cotta floors, a wood fireplace surround, a standard ceiling and multi-coloured floor.
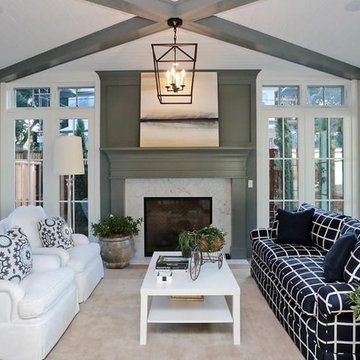
The inspiration for this room was the glassed in sunrooms you often find back east. This room has floor to ceiling glass on 3 sides to make it an inviting room even during winter.
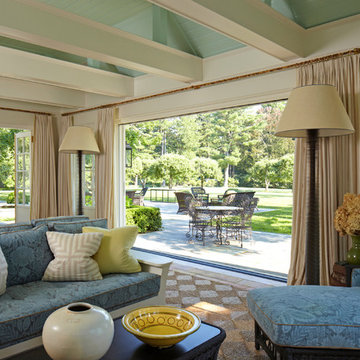
Inspiration for a mid-sized traditional sunroom in New York with terra-cotta floors, a standard fireplace, a wood fireplace surround, a standard ceiling and brown floor.
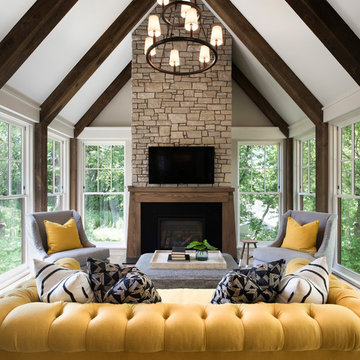
Inspiration for a large beach style sunroom in Minneapolis with no fireplace, a wood fireplace surround, a standard ceiling and brown floor.
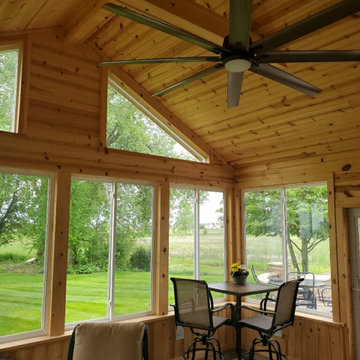
Upon Completion of the Interior Four Season Room –
Prepared
Sanded all wood imperfections to remove dirt and imperfections
Clear-sealed Ceiling, Walls and Beams
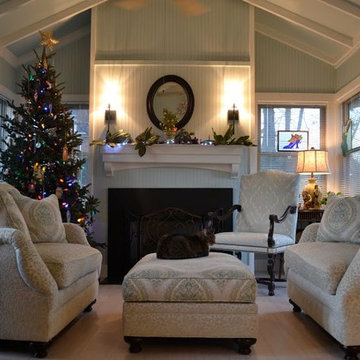
Shelby Shaw Photography
Design ideas for a mid-sized traditional sunroom in Birmingham with light hardwood floors, a standard fireplace, a wood fireplace surround and a standard ceiling.
Design ideas for a mid-sized traditional sunroom in Birmingham with light hardwood floors, a standard fireplace, a wood fireplace surround and a standard ceiling.
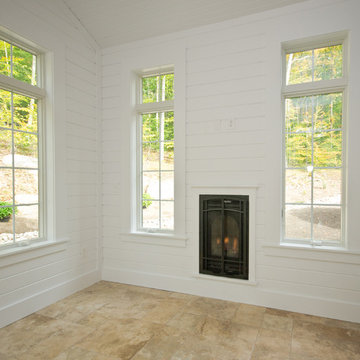
2,400 SF custom home on Fox Hopyard golfcourse in East Haddam. Architect, Jack Kemper, designed the home with a two story entry foyer and family room with fireplace and built-ins, a granite & stainless kitchen, and a sunroom with Kozy Heat Two Harbors gas direct vent fireplace with an arched prairie pattern full door face supplied by CAFD and installed in the wall.
Photography By: Tom Anckner
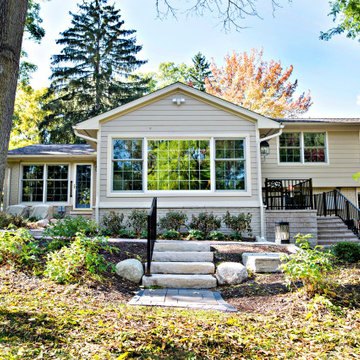
Inspiration for a mid-sized traditional sunroom in Detroit with medium hardwood floors, a standard fireplace, a wood fireplace surround, a standard ceiling and brown floor.
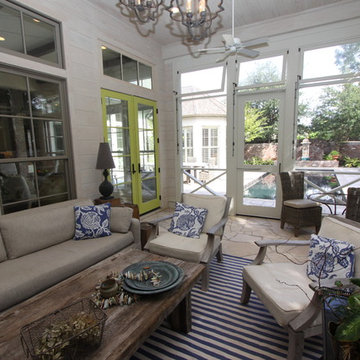
Mid-sized country sunroom in New Orleans with a corner fireplace, a wood fireplace surround, a standard ceiling and beige floor.
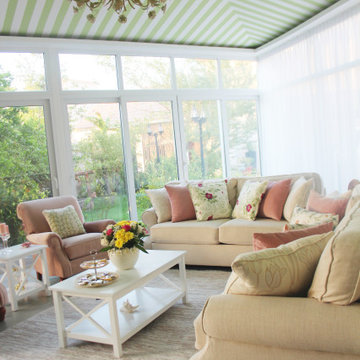
Mid-sized traditional sunroom in Other with porcelain floors, a standard fireplace, a wood fireplace surround, a standard ceiling and beige floor.
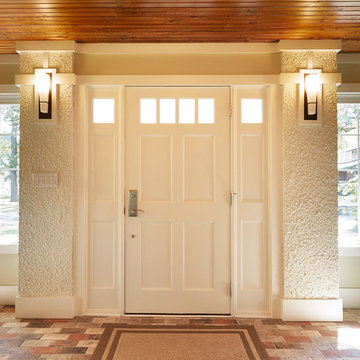
Steve Hamada
Expansive arts and crafts sunroom in Chicago with terra-cotta floors, a wood fireplace surround, a standard ceiling and multi-coloured floor.
Expansive arts and crafts sunroom in Chicago with terra-cotta floors, a wood fireplace surround, a standard ceiling and multi-coloured floor.
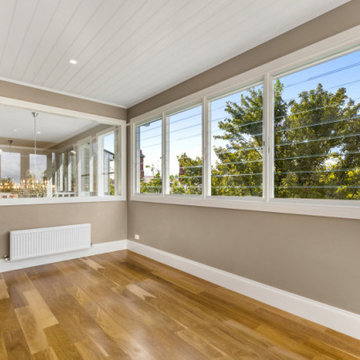
This second storey sunroom features louvre windows, a fireplace as well as hydronic heating and polished timber floors.
This is an example of a small traditional sunroom in Melbourne with medium hardwood floors, a two-sided fireplace, a wood fireplace surround, a standard ceiling and brown floor.
This is an example of a small traditional sunroom in Melbourne with medium hardwood floors, a two-sided fireplace, a wood fireplace surround, a standard ceiling and brown floor.
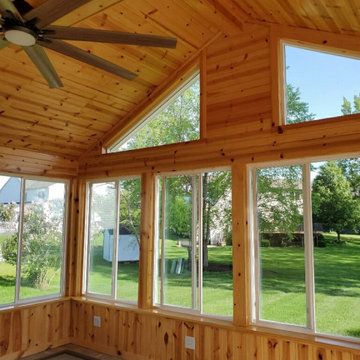
Upon Completion
Design ideas for a mid-sized traditional sunroom in Chicago with carpet, no fireplace, a wood fireplace surround, a standard ceiling and brown floor.
Design ideas for a mid-sized traditional sunroom in Chicago with carpet, no fireplace, a wood fireplace surround, a standard ceiling and brown floor.
Sunroom Design Photos with a Wood Fireplace Surround and a Standard Ceiling
1