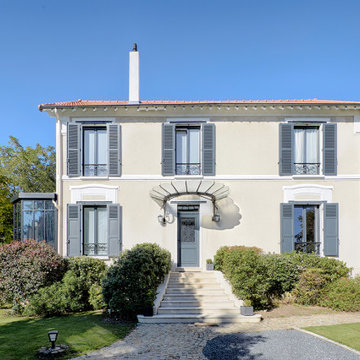Sunroom Design Photos with Beige Floor and Brown Floor
Refine by:
Budget
Sort by:Popular Today
81 - 100 of 5,707 photos
Item 1 of 3
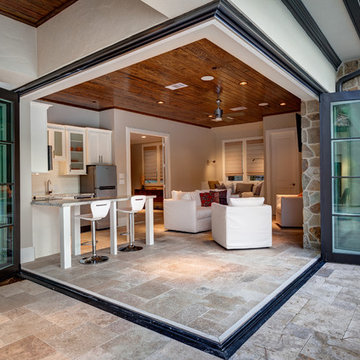
Connie Anderson Photography
Photo of a large transitional sunroom in Houston with limestone floors, no fireplace, a standard ceiling and beige floor.
Photo of a large transitional sunroom in Houston with limestone floors, no fireplace, a standard ceiling and beige floor.
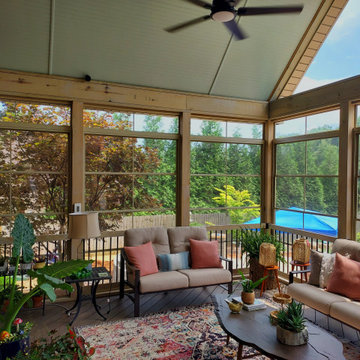
EZE-Breeze windows allow for this screen porch to be transformed into a cozy sunroom on cool days, with a sunlight-filled, enclosed outdoor living space. A tall gable roof line with large fixed windows will bring in more than ample sunlight, creating both a bright and warm outdoor room. On warm days, these windows can be opened to about 75% of the size of the screened openings to allow cooling air to flow through.
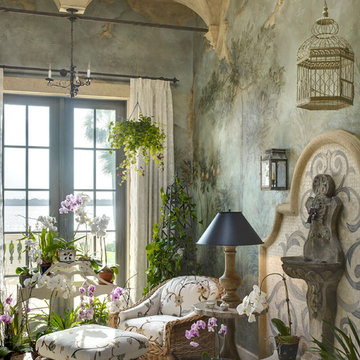
The Conservatory was finished with a fresco wall treatment in soothing tones of blue & green to complement the client's orchid collection.
Taylor Architectural Photography

Garden room with beech tree mural and vintage furniture
Design ideas for a mid-sized country sunroom in Essex with medium hardwood floors, a standard ceiling and brown floor.
Design ideas for a mid-sized country sunroom in Essex with medium hardwood floors, a standard ceiling and brown floor.
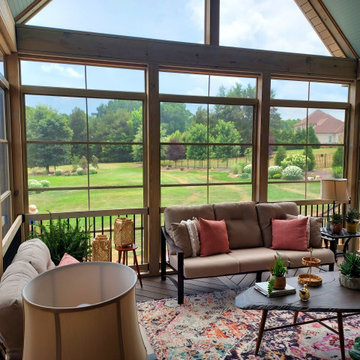
EZE-Breeze windows allow for this screen porch to be transformed into a cozy sunroom on cool days, with a sunlight-filled, enclosed outdoor living space. A tall gable roof line with large fixed windows will bring in more than ample sunlight, creating both a bright and warm outdoor room. On warm days, these windows can be opened to about 75% of the size of the screened openings to allow cooling air to flow through.
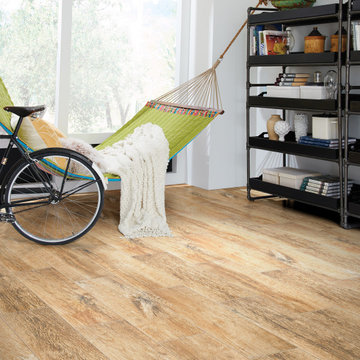
Channel Plank Tile by Shaw BelTerra
Color: Brandy
Shape Rectangle
Mid-sized industrial sunroom in San Francisco with porcelain floors and beige floor.
Mid-sized industrial sunroom in San Francisco with porcelain floors and beige floor.
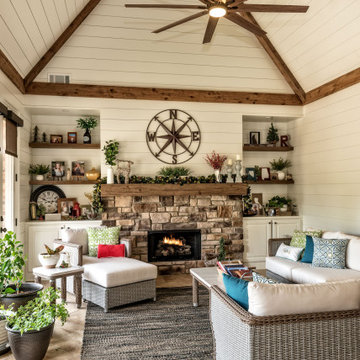
Complete remodel of an existing den adding shiplap, built-ins, stone fireplace, cedar beams, and new tile flooring.
This is an example of a mid-sized traditional sunroom with porcelain floors, a standard fireplace, a stone fireplace surround and beige floor.
This is an example of a mid-sized traditional sunroom with porcelain floors, a standard fireplace, a stone fireplace surround and beige floor.
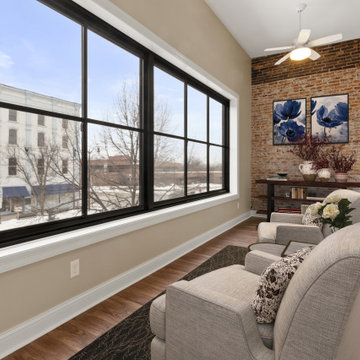
Our clients had a vision to turn this completely empty second story store front in downtown Beloit, WI into their home. The space now includes a bedroom, kitchen, living room, laundry room, office, powder room, master bathroom and a solarium. Luxury vinyl plank flooring was installed throughout the home and quartz countertops were installed in the bathrooms, kitchen and laundry room. Brick walls were left exposed adding historical charm to this beautiful home and a solarium provides the perfect place to quietly sit and enjoy the views of the downtown below. Making this rehabilitation even more exciting, the Downtown Beloit Association presented our clients with two awards, Best Facade Rehabilitation over $15,000 and Best Upper Floor Development! We couldn't be more proud!
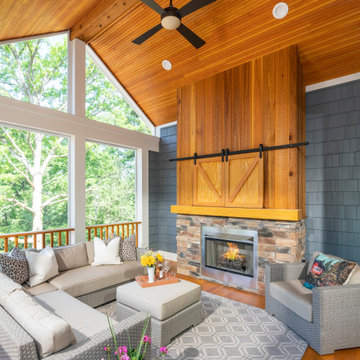
This screened-in porch off the kitchen is the perfect spot to have your morning coffee or watch the big game. A TV is hidden above the fireplace behind the sliding barn doors. This custom home was built by Meadowlark Design+Build in Ann Arbor, Michigan.
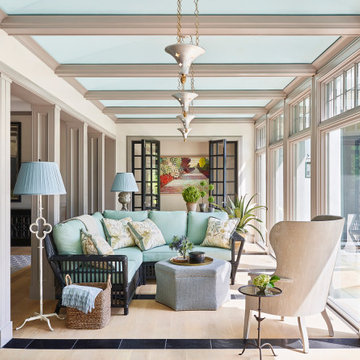
This is an example of a traditional sunroom in Chicago with light hardwood floors, a standard ceiling and beige floor.
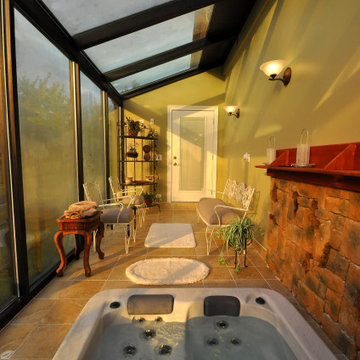
Home addition for an existing Cedar cladded single family residence and Interior renovation.
This is an example of a mid-sized traditional sunroom in Chicago with porcelain floors, no fireplace, a glass ceiling and beige floor.
This is an example of a mid-sized traditional sunroom in Chicago with porcelain floors, no fireplace, a glass ceiling and beige floor.
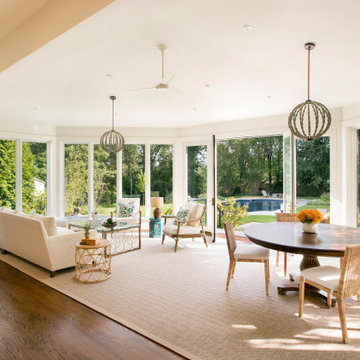
The sunroom addition opens full access to the kitchen creating an open floor plan to easily entertain.
Design ideas for an expansive traditional sunroom in New York with medium hardwood floors, a standard ceiling and brown floor.
Design ideas for an expansive traditional sunroom in New York with medium hardwood floors, a standard ceiling and brown floor.
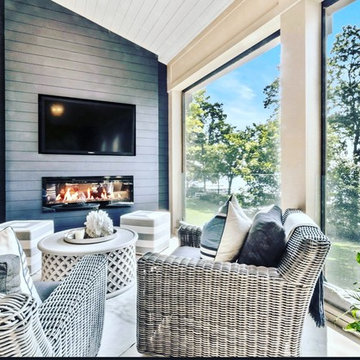
Expansive beach style sunroom in Milwaukee with porcelain floors, a ribbon fireplace, a wood fireplace surround, a skylight and beige floor.
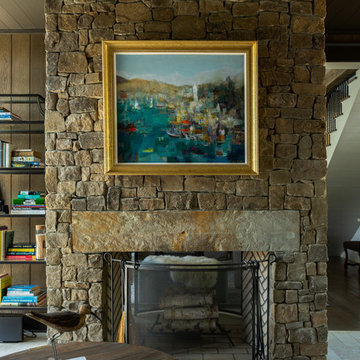
Den in Luxury lake home on Lake Martin in Alexander City Alabama photographed for Birmingham Magazine, Krumdieck Architecture, and Russell Lands by Birmingham Alabama based architectural and interiors photographer Tommy Daspit.
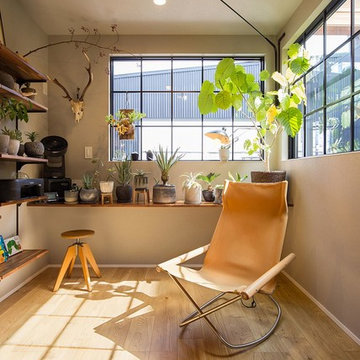
太陽の光と緑に囲まれた、お店のような趣味部屋。
Photo of a small industrial sunroom in Nagoya with light hardwood floors, a standard ceiling and beige floor.
Photo of a small industrial sunroom in Nagoya with light hardwood floors, a standard ceiling and beige floor.
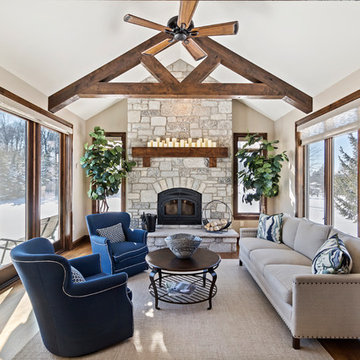
Designing new builds is like working with a blank canvas... the single best part about my job is transforming your dream house into your dream home! This modern farmhouse inspired design will create the most beautiful backdrop for all of the memories to be had in this midwestern home. I had so much fun "filling in the blanks" & personalizing this space for my client. Cheers to new beginnings!
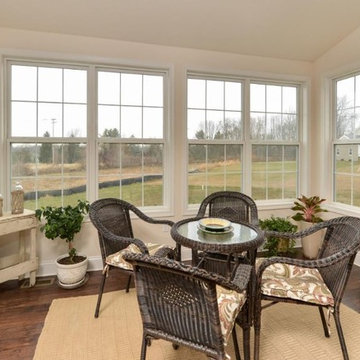
Design ideas for a mid-sized arts and crafts sunroom in Philadelphia with dark hardwood floors, no fireplace, a standard ceiling and brown floor.
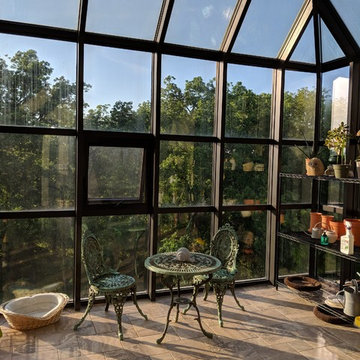
Off the beaten path in Kentucky you can find this one of a kind rustic farmstead home with this beautiful greenhouse. This room is right off of the kitchen and enclosed with all glass. Imagine sitting in here and enjoying the scenery!
Photo Credit: Meyer Design
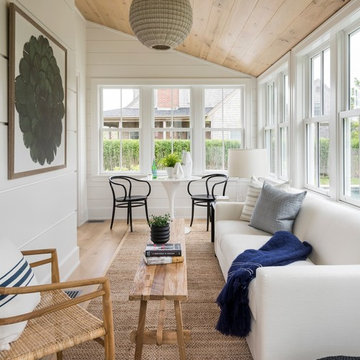
Mid-sized beach style sunroom in Providence with light hardwood floors, a standard ceiling, beige floor and no fireplace.
Sunroom Design Photos with Beige Floor and Brown Floor
5
