Sunroom Design Photos with Beige Floor
Refine by:
Budget
Sort by:Popular Today
1 - 20 of 196 photos
Item 1 of 3

Inspiration for a large traditional sunroom in Chicago with travertine floors, a standard fireplace, a stone fireplace surround, a standard ceiling and beige floor.
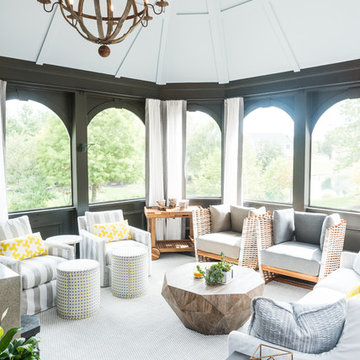
One of my favorite spaces to design are those that bring the outdoors in while capturing the luxurious comforts of home. This screened-in porch captures that concept beautifully with weather resistant drapery, all weather furnishings, and all the creature comforts of an indoor family room.
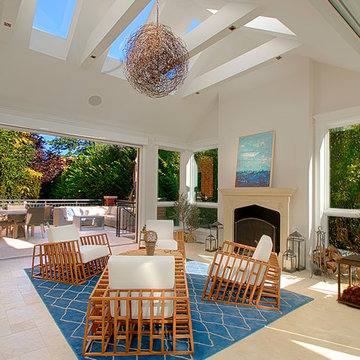
This Chicago Four Seasons room adjoins the terrace with same floor tile & radiant heat installed underneath, creating a natural extension to the outdoors. The cathedral ceiling with large skylights and the large windows illuminate the entire space.
Norman Sizemore-Photographer
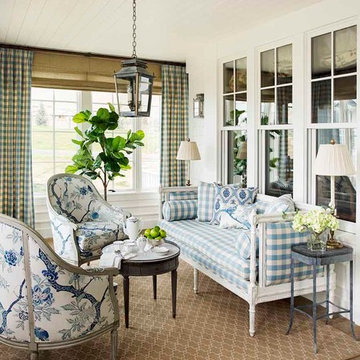
This blue and white sunroom, adjacent to a dining area, occupies a large enclosed porch. The home was newly constructed to feel like it had stood for centuries. The dining porch, which is fully enclosed was built to look like a once open porch area, complete with clapboard walls to mimic the exterior.
We filled the space with French and Swedish antiques, like the daybed which serves as a sofa, and the marble topped table with brass gallery. The natural patina of the pieces was duplicated in the light fixtures with blue verdigris and brass detail, custom designed by Alexandra Rae, Los Angeles, fabricated by Charles Edwardes, London. Motorized grass shades, sisal rugs and limstone floors keep the space fresh and casual despite the pedigree of the pieces. All fabrics are by Schumacher.
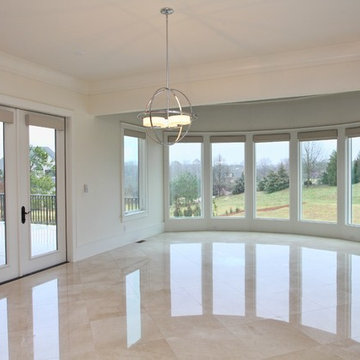
This modern mansion has a grand entrance indeed. To the right is a glorious 3 story stairway with custom iron and glass stair rail. The dining room has dramatic black and gold metallic accents. To the left is a home office, entrance to main level master suite and living area with SW0077 Classic French Gray fireplace wall highlighted with golden glitter hand applied by an artist. Light golden crema marfil stone tile floors, columns and fireplace surround add warmth. The chandelier is surrounded by intricate ceiling details. Just around the corner from the elevator we find the kitchen with large island, eating area and sun room. The SW 7012 Creamy walls and SW 7008 Alabaster trim and ceilings calm the beautiful home.

Design ideas for a mid-sized traditional sunroom in Dallas with a standard ceiling and beige floor.
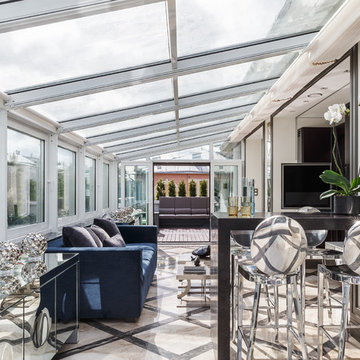
Авторы проекта: Ведран Бркич, Лидия Бркич, Анна Гармаш.
Фотограф: Сергей Красюк
Photo of a large contemporary sunroom in Moscow with a glass ceiling, beige floor and marble floors.
Photo of a large contemporary sunroom in Moscow with a glass ceiling, beige floor and marble floors.
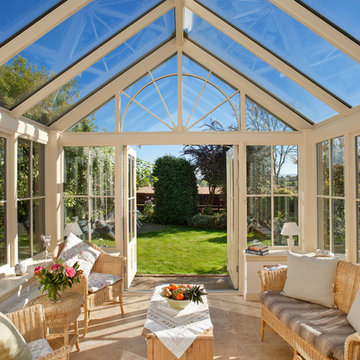
Just look at that sky! Make the most of your outside space from the inside. Stargazing and watching the seasons change is one of the most wonderful things about our year-round conservatories.
A true lifestyle companion.
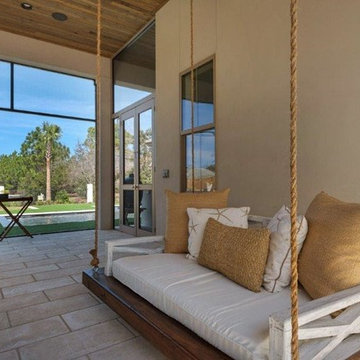
Design ideas for an expansive country sunroom in Miami with limestone floors, a standard fireplace, a standard ceiling, beige floor and a brick fireplace surround.
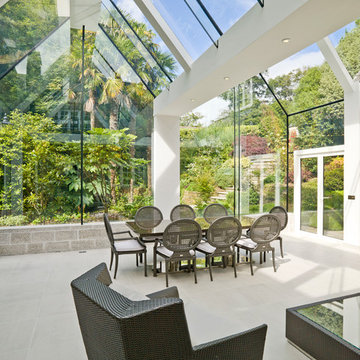
This structural glass addition to a Grade II Listed Arts and Crafts-inspired House built in the 20thC replaced an existing conservatory which had fallen into disrepair.
The replacement conservatory was designed to sit on the footprint of the previous structure, but with a significantly more contemporary composition.
Working closely with conservation officers to produce a design sympathetic to the historically significant home, we developed an innovative yet sensitive addition that used locally quarried granite, natural lead panels and a technologically advanced glazing system to allow a frameless, structurally glazed insertion which perfectly complements the existing house.
The new space is flooded with natural daylight and offers panoramic views of the gardens beyond.
Photograph: Collingwood Photography
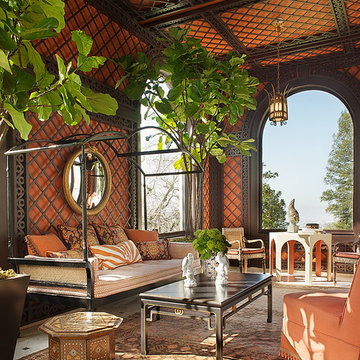
The inspiration for this sunroom came from moroccan tiles and fabrics. The walls are painted a bold orange and the trellis is a deep mahogany brown. An antique day bed and area rug anchor the room. The tall tress add a pop of green. The room is a combination of antiques and new custom furnishings by SDG.
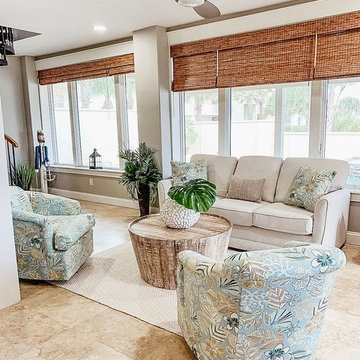
Inspiration for a large beach style sunroom in Other with travertine floors, no fireplace, a standard ceiling and beige floor.
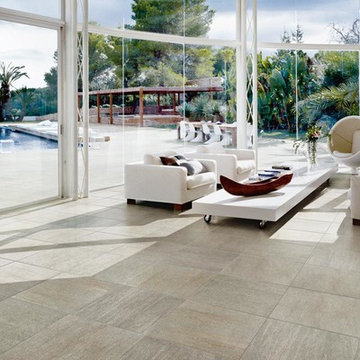
This is an example of an expansive contemporary sunroom in Dallas with travertine floors, no fireplace, a glass ceiling and beige floor.
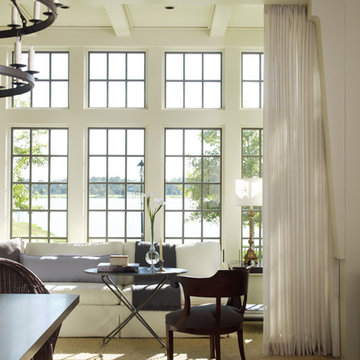
Great view of the lake from the sunroom, just off the main salon area.
Photo of a large traditional sunroom in Houston with a standard ceiling, beige floor and concrete floors.
Photo of a large traditional sunroom in Houston with a standard ceiling, beige floor and concrete floors.
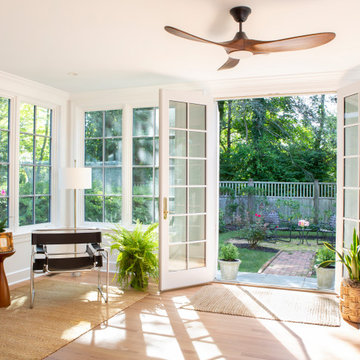
Our clients requested an addition with a sunroom on the first floor with garden access. This bright, warm room is so inviting with it's warm wood floors and large windows. Adding a few steps down from the formal living room allowed us to raise the ceiling by several feet.
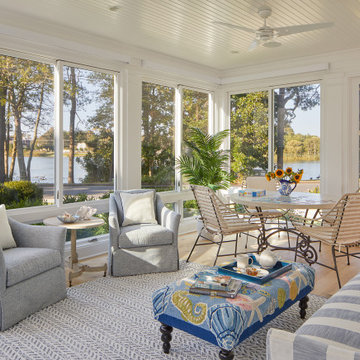
All season room with views of lake.
Anice Hoachlander, Hoachlander Davis Photography LLC
Inspiration for a large beach style sunroom in DC Metro with light hardwood floors, a standard ceiling and beige floor.
Inspiration for a large beach style sunroom in DC Metro with light hardwood floors, a standard ceiling and beige floor.

Design ideas for an expansive tropical sunroom in Miami with limestone floors and beige floor.
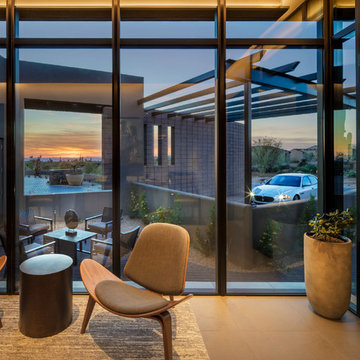
This glass enclosed room serves as the gathering spot for guests, whose 3 suites are nearby. Guest parking and a separate entrance allow them to come and go without using the main entrance. Desert views and contemporary architecture make the space vibrant and active.
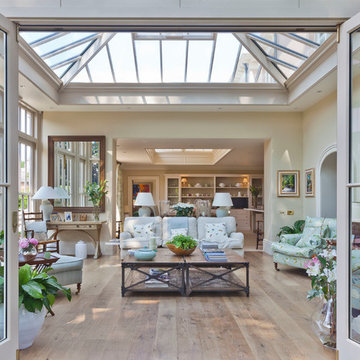
The design of this extension incorporates an inset roof lantern over the dining area and an opening through to the glazed orangery which features bi-fold doors to the outside.
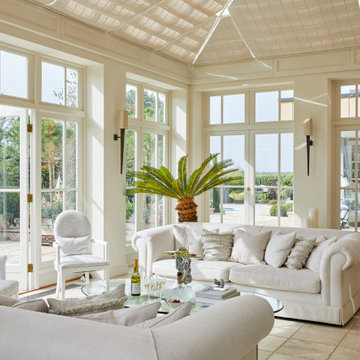
The Orangery is a serence space with views over the terraces and gardens. Neutral sofas are layered with beautiful cushions including fringed cushions from De Le Cuona.
Sunroom Design Photos with Beige Floor
1