All Fireplaces Sunroom Design Photos with Beige Floor
Refine by:
Budget
Sort by:Popular Today
81 - 100 of 346 photos
Item 1 of 3
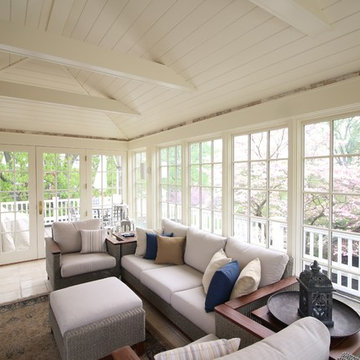
Photo of a mid-sized traditional sunroom in Other with ceramic floors, a standard fireplace, a stone fireplace surround and beige floor.
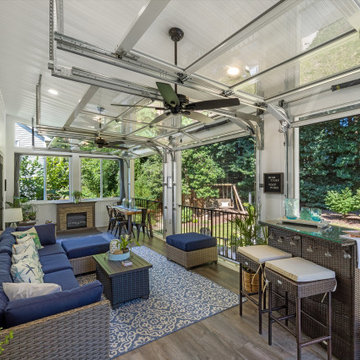
Customized outdoor living transformation. Deck was converted into three season porch utilizing a garage door solution. Result was an outdoor oasis that the customer could enjoy year-round
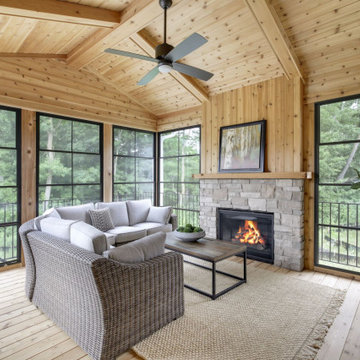
Warm-up by a nice fire and enjoy the surroundings with a porch that has so many windows, you'll think you're outside.
Photo of a transitional sunroom in Minneapolis with light hardwood floors, a standard fireplace, a stone fireplace surround, a standard ceiling and beige floor.
Photo of a transitional sunroom in Minneapolis with light hardwood floors, a standard fireplace, a stone fireplace surround, a standard ceiling and beige floor.
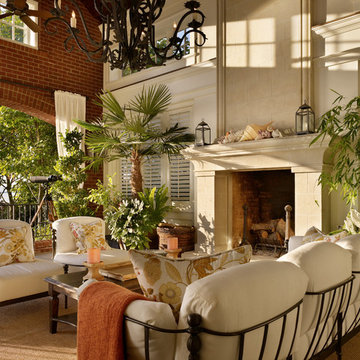
An outdoor room celebrates the early morning sunlight and in the evening blurs the boundaries of inside and outside living.
Photo : Benjamin Benschneider
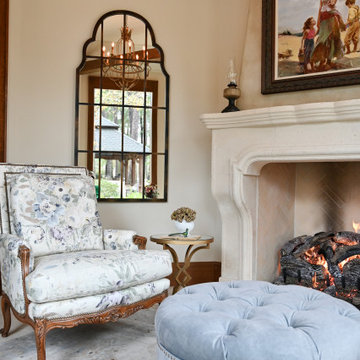
Neighboring the kitchen, is the Sunroom. This quaint space fully embodies a cottage off the French Countryside. It was renovated from a study into a cozy sitting room.
Designed with large wall-length windows, a custom stone fireplace, and accents of purples, florals, and lush velvets. Exposed wooden beams and an antiqued chandelier perfectly blend the romantic yet rustic details found in French Country design.
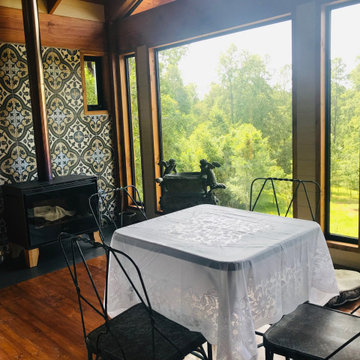
sun room , living room extention
Inspiration for a large country sunroom in Other with medium hardwood floors, a wood stove, a stone fireplace surround, a standard ceiling and beige floor.
Inspiration for a large country sunroom in Other with medium hardwood floors, a wood stove, a stone fireplace surround, a standard ceiling and beige floor.
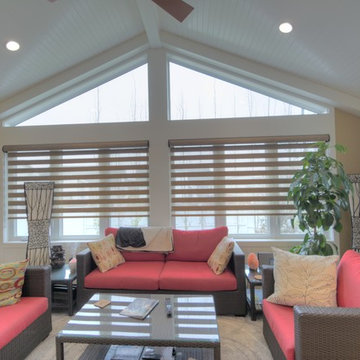
This renovation features an open concept kitchen and sunroom. The kitchen was finished with granite counter tops, custom cabinetry, and a unique tile backsplash. The sunroom was finished with vaulted ceilings, a modern fire place, and high-end finishes.
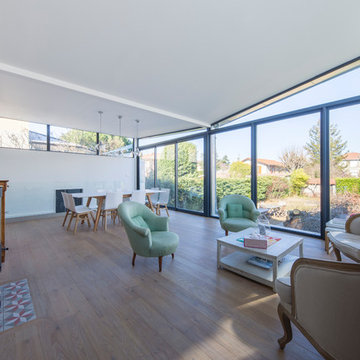
Nous avons construit une extension en ossature bois en utilisant la terrasse existante, et ajouté une nouvelle terrasse sur le jardin.
De la démolition, du terrassement et de la maçonnerie ont été nécessaires pour transformer la terrasse existante de cette maison familiale en une extension lumineuse et spacieuse, comprenant à présent un salon et une salle à manger.
La cave existante quant à elle était très humide, elle a été drainée et aménagée.
Cette maison sur les hauteurs du 5ème arrondissement de Lyon gagne ainsi une nouvelle pièce de 30m² lumineuse et agréable à vivre, et un joli look moderne avec son toit papillon réalisé sur une charpente sur-mesure.
Photos de Pierre Coussié
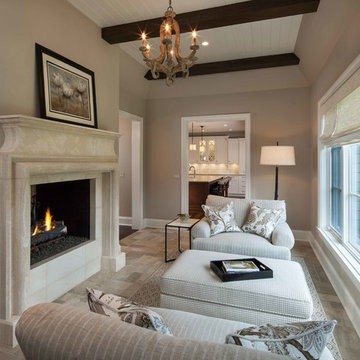
Small transitional sunroom in Chicago with ceramic floors, a standard fireplace, a concrete fireplace surround, a standard ceiling and beige floor.
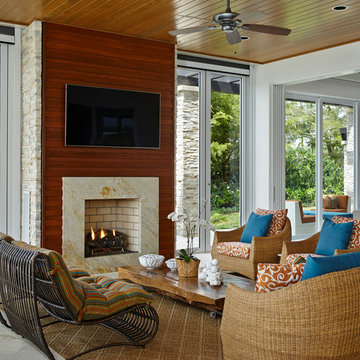
Brantley Photography
Design ideas for a tropical sunroom in Miami with a standard fireplace, a stone fireplace surround, a standard ceiling and beige floor.
Design ideas for a tropical sunroom in Miami with a standard fireplace, a stone fireplace surround, a standard ceiling and beige floor.
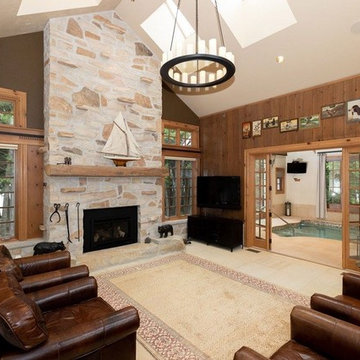
Inspiration for a large country sunroom in Other with ceramic floors, a standard fireplace, a stone fireplace surround, a skylight and beige floor.
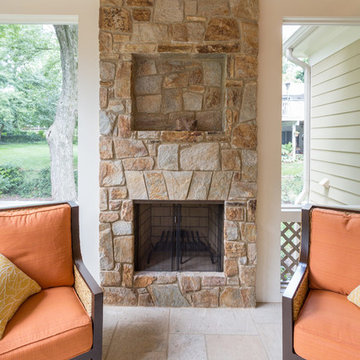
Design ideas for a large arts and crafts sunroom in DC Metro with a standard fireplace, a stone fireplace surround, a standard ceiling and beige floor.
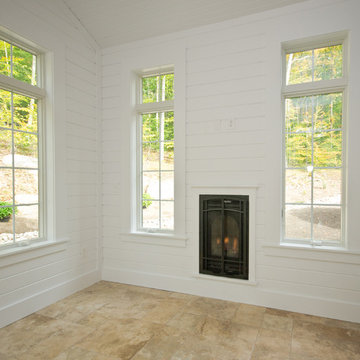
2,400 SF custom home on Fox Hopyard golfcourse in East Haddam. Architect, Jack Kemper, designed the home with a two story entry foyer and family room with fireplace and built-ins, a granite & stainless kitchen, and a sunroom with Kozy Heat Two Harbors gas direct vent fireplace with an arched prairie pattern full door face supplied by CAFD and installed in the wall.
Photography By: Tom Anckner
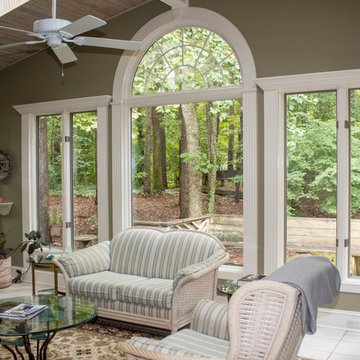
Heather Cooper Photography
This is an example of a small transitional sunroom in Atlanta with a skylight, ceramic floors, a standard fireplace, a tile fireplace surround and beige floor.
This is an example of a small transitional sunroom in Atlanta with a skylight, ceramic floors, a standard fireplace, a tile fireplace surround and beige floor.
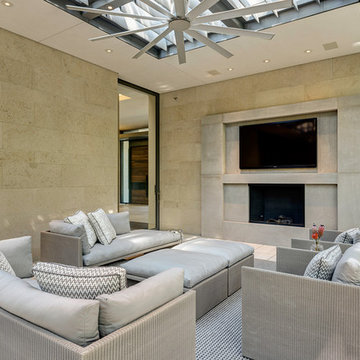
Copyright © 2012 James F. Wilson. All Rights Reserved.
Design ideas for a large modern sunroom in Dallas with porcelain floors, a standard fireplace, a stone fireplace surround, a skylight and beige floor.
Design ideas for a large modern sunroom in Dallas with porcelain floors, a standard fireplace, a stone fireplace surround, a skylight and beige floor.
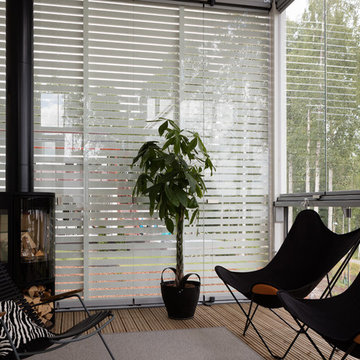
Scandinavian sunroom in Moscow with a wood stove, medium hardwood floors and beige floor.
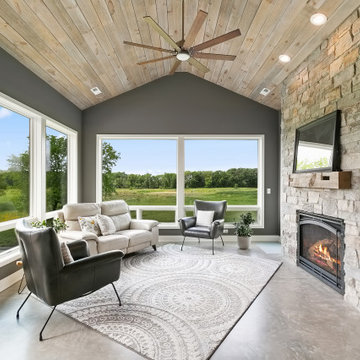
Mid-sized country sunroom in Minneapolis with concrete floors, a standard fireplace, a stone fireplace surround, a standard ceiling and beige floor.
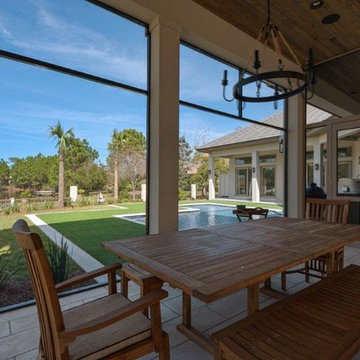
This is an example of an expansive country sunroom in Miami with limestone floors, a standard fireplace, a brick fireplace surround, a standard ceiling and beige floor.
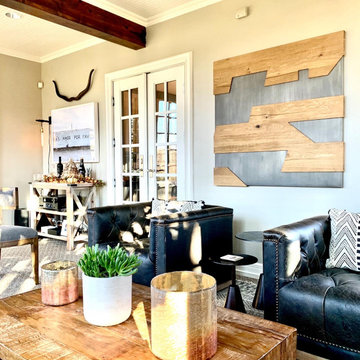
I designed this rustic four seasons room for clients Richard and Mary.
Inspiration for a mid-sized country sunroom in Kansas City with travertine floors, a standard fireplace, a stone fireplace surround, a standard ceiling and beige floor.
Inspiration for a mid-sized country sunroom in Kansas City with travertine floors, a standard fireplace, a stone fireplace surround, a standard ceiling and beige floor.
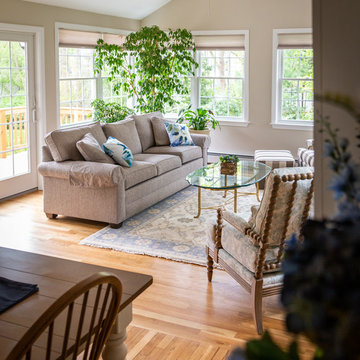
Sunroom addition with covered patio below
Design ideas for a mid-sized contemporary sunroom in Providence with light hardwood floors, a standard fireplace, a stone fireplace surround, a standard ceiling and beige floor.
Design ideas for a mid-sized contemporary sunroom in Providence with light hardwood floors, a standard fireplace, a stone fireplace surround, a standard ceiling and beige floor.
All Fireplaces Sunroom Design Photos with Beige Floor
5