Sunroom
Refine by:
Budget
Sort by:Popular Today
101 - 120 of 2,622 photos
Item 1 of 3

The main design goal of this Northern European country style home was to use traditional, authentic materials that would have been used ages ago. ORIJIN STONE premium stone was selected as one such material, taking the main stage throughout key living areas including the custom hand carved Alder™ Limestone fireplace in the living room, as well as the master bedroom Alder fireplace surround, the Greydon™ Sandstone cobbles used for flooring in the den, porch and dining room as well as the front walk, and for the Greydon Sandstone paving & treads forming the front entrance steps and landing, throughout the garden walkways and patios and surrounding the beautiful pool. This home was designed and built to withstand both trends and time, a true & charming heirloom estate.
Architecture: Rehkamp Larson Architects
Builder: Kyle Hunt & Partners
Landscape Design & Stone Install: Yardscapes
Mason: Meyer Masonry
Interior Design: Alecia Stevens Interiors
Photography: Scott Amundson Photography & Spacecrafting Photography

This is an example of a large transitional sunroom in Chicago with no fireplace, a skylight and grey floor.
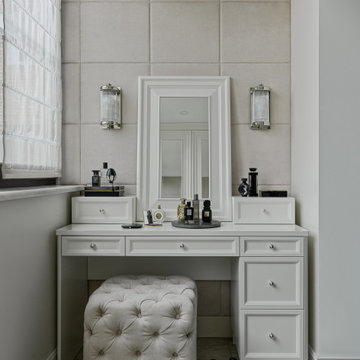
Дизайн-проект реализован Архитектором-Дизайнером Екатериной Ялалтыновой. Комплектация и декорирование - Бюро9. Строительная компания - ООО "Шафт"
Photo of a small traditional sunroom in Moscow with porcelain floors, a standard ceiling and grey floor.
Photo of a small traditional sunroom in Moscow with porcelain floors, a standard ceiling and grey floor.
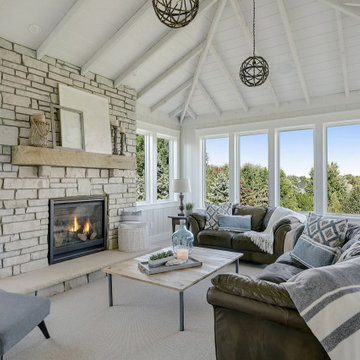
Photo of a beach style sunroom in Minneapolis with carpet, a wood stove, a stone fireplace surround, a standard ceiling and grey floor.
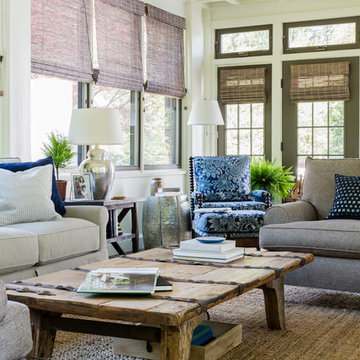
Jessica Delaney Photography
Design ideas for a mid-sized transitional sunroom in Boston with brick floors, a standard ceiling and grey floor.
Design ideas for a mid-sized transitional sunroom in Boston with brick floors, a standard ceiling and grey floor.
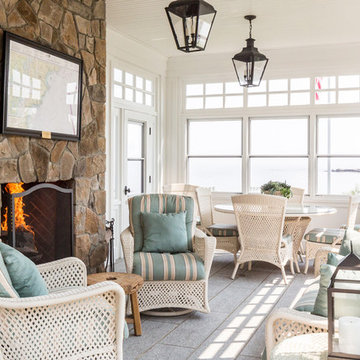
Beach style sunroom in Portland Maine with a standard fireplace, a stone fireplace surround, a standard ceiling and grey floor.
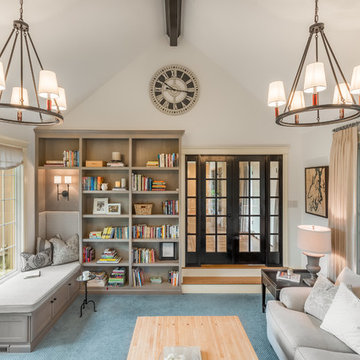
This formal living room is located directly off of the main entry of a traditional style located just outside of Seattle on Mercer Island. Our clients wanted a space where they could entertain, relax and have a space just for mom and dad. The center focus of this space is a custom built table made of reclaimed maple from a bowling lane and reclaimed corbels, both from a local architectural salvage shop. We then worked with a local craftsman to construct the final piece.
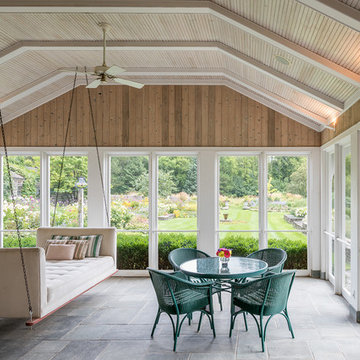
Morgan Sheff
Inspiration for a large traditional sunroom in Minneapolis with a standard ceiling, slate floors, no fireplace and grey floor.
Inspiration for a large traditional sunroom in Minneapolis with a standard ceiling, slate floors, no fireplace and grey floor.
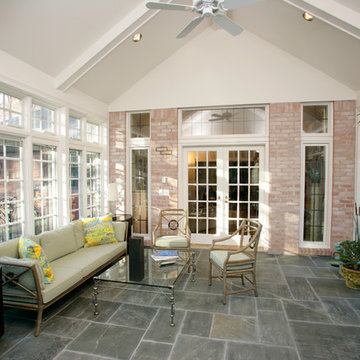
View of all new Pella Windows with motorized blinds and new doorwall
Inspiration for a large traditional sunroom in Detroit with slate floors, a standard ceiling and grey floor.
Inspiration for a large traditional sunroom in Detroit with slate floors, a standard ceiling and grey floor.
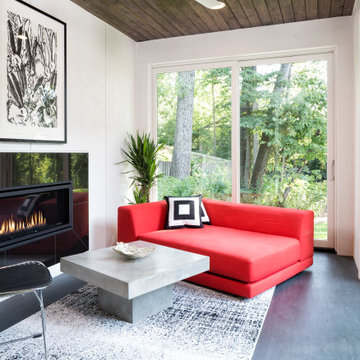
Photo of a small contemporary sunroom in Minneapolis with laminate floors, a ribbon fireplace, a tile fireplace surround, a standard ceiling and grey floor.
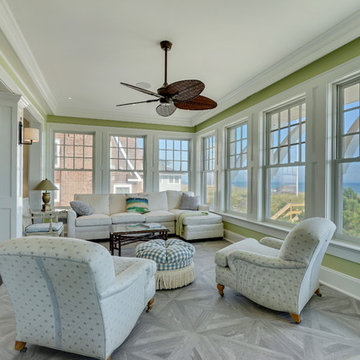
Motion City Media
Photo of a mid-sized beach style sunroom in New York with a standard ceiling, grey floor and ceramic floors.
Photo of a mid-sized beach style sunroom in New York with a standard ceiling, grey floor and ceramic floors.
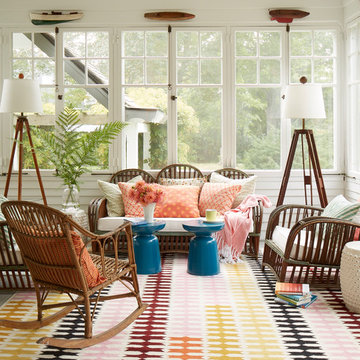
Design ideas for a mid-sized beach style sunroom in Portland Maine with painted wood floors and grey floor.
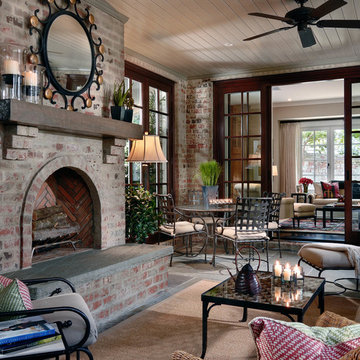
This is an example of a mid-sized traditional sunroom in Charlotte with slate floors, a standard fireplace, a brick fireplace surround, a standard ceiling and grey floor.

A young family of five seeks to create a family compound constructed by a series of smaller dwellings. Each building is characterized by its own style that reinforces its function. But together they work in harmony to create a fun and playful weekend getaway.
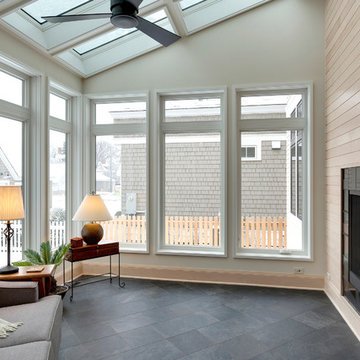
Design: RDS Architects | Photography: Spacecrafting Photography
This is an example of a mid-sized transitional sunroom in Minneapolis with a two-sided fireplace, a tile fireplace surround, a skylight, ceramic floors and grey floor.
This is an example of a mid-sized transitional sunroom in Minneapolis with a two-sided fireplace, a tile fireplace surround, a skylight, ceramic floors and grey floor.
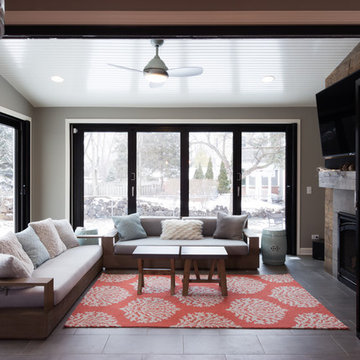
Joel Hernandez
Design ideas for a large modern sunroom in Chicago with porcelain floors, a standard fireplace, a tile fireplace surround, a standard ceiling and grey floor.
Design ideas for a large modern sunroom in Chicago with porcelain floors, a standard fireplace, a tile fireplace surround, a standard ceiling and grey floor.
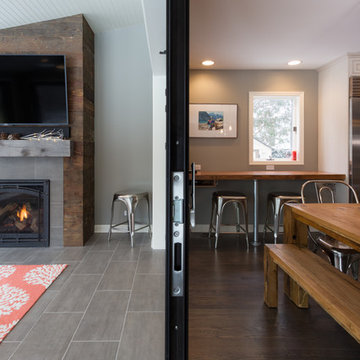
Joel Hernandez
This is an example of a large modern sunroom in Chicago with porcelain floors, a standard ceiling, grey floor, a standard fireplace and a tile fireplace surround.
This is an example of a large modern sunroom in Chicago with porcelain floors, a standard ceiling, grey floor, a standard fireplace and a tile fireplace surround.
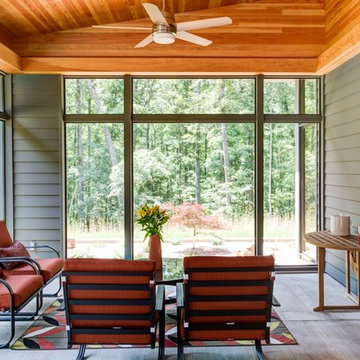
This is an example of a mid-sized contemporary sunroom in Other with concrete floors, no fireplace, a standard ceiling and grey floor.
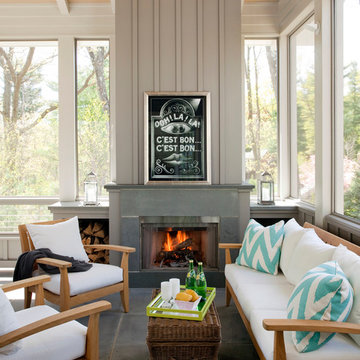
Eric Roth Photography, Liz Caan Interiors
Inspiration for a transitional sunroom in Boston with grey floor.
Inspiration for a transitional sunroom in Boston with grey floor.
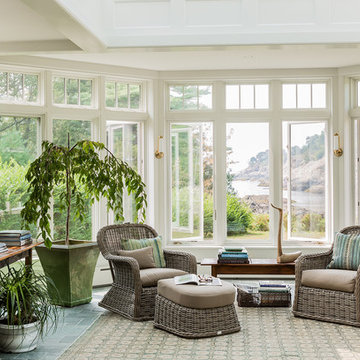
Michael J. Lee Photography
Design ideas for a large beach style sunroom in Boston with no fireplace, slate floors, a skylight and grey floor.
Design ideas for a large beach style sunroom in Boston with no fireplace, slate floors, a skylight and grey floor.
6