Sunroom Design Photos with Brown Floor and Orange Floor
Refine by:
Budget
Sort by:Popular Today
21 - 40 of 3,708 photos
Item 1 of 3

Set comfortably in the Northamptonshire countryside, this family home oozes character with the addition of a Westbury Orangery. Transforming the southwest aspect of the building with its two sides of joinery, the orangery has been finished externally in the shade ‘Westbury Grey’. Perfectly complementing the existing window frames and rich Grey colour from the roof tiles. Internally the doors and windows have been painted in the shade ‘Wash White’ to reflect the homeowners light and airy interior style.
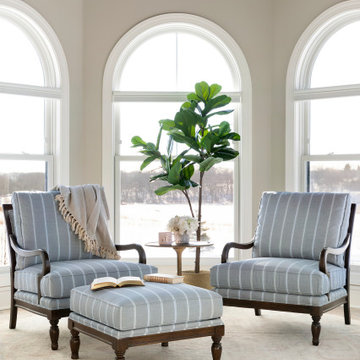
This new construction client had a vision of creating an updated Victorian inspired home. From the exterior through the interior, a formal story is told through luxurious fabrics, rich color tones and detail galore.
The sun room was full of beautiful arched windows, hex tile floors & sunshine. We sourced comfortable traditional chairs for reading and morning coffee. A custom round rug fits perfectly in the octagonal room.
Consturction and finishes selections by Cuddigan Custom Builders.
Photography by Spacecrafting
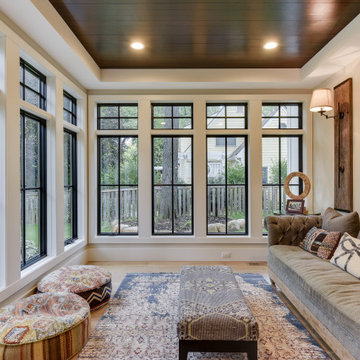
Repurposing the floors from the original house as a ceiling detail help give the sunroom a warm, cozy vibe.
Mid-sized country sunroom in Minneapolis with medium hardwood floors, no fireplace and brown floor.
Mid-sized country sunroom in Minneapolis with medium hardwood floors, no fireplace and brown floor.
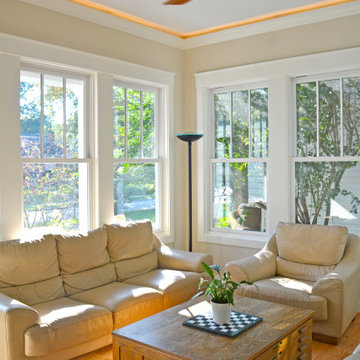
Transitional sunroom in Cincinnati with medium hardwood floors and brown floor.
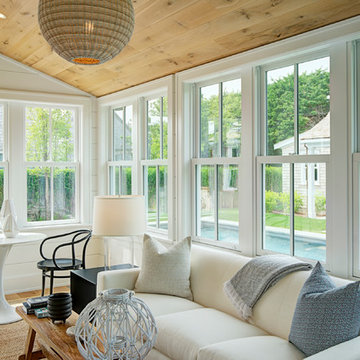
Architecture by Emeritus | Interiors by Cynthia Hayes Design | Build by Altest Ventures, Inc
| Photos by Tom G. Olcott
Inspiration for a beach style sunroom in Other with medium hardwood floors and brown floor.
Inspiration for a beach style sunroom in Other with medium hardwood floors and brown floor.
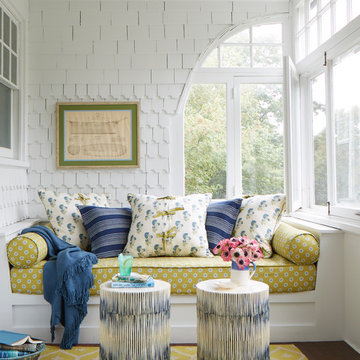
Design ideas for a mid-sized beach style sunroom in Portland Maine with dark hardwood floors, a standard ceiling and brown floor.
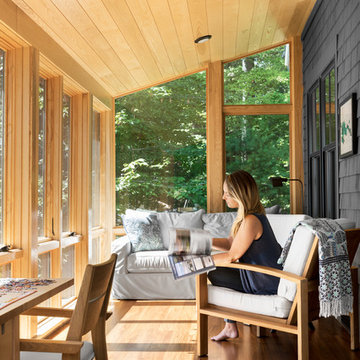
Contemporary meets rustic in this modern camp in Acton, Maine. Featuring Integrity from Marvin Windows and Doors.
Mid-sized beach style sunroom in Portland Maine with medium hardwood floors and brown floor.
Mid-sized beach style sunroom in Portland Maine with medium hardwood floors and brown floor.
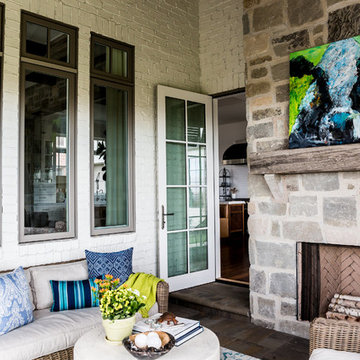
Mid-sized transitional sunroom in Phoenix with ceramic floors, a standard fireplace, a stone fireplace surround, a standard ceiling and brown floor.
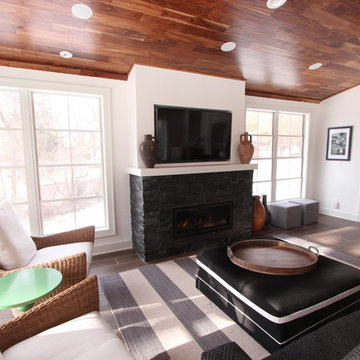
The gas fireplace in this sunporch offers enough heat that this room can be used 12 months a year in Wisconsin. Black stacked stone offers a great neutral texture and remains visually calm enough to allow the scenery outside to capture attention. A comfortable black ottoman has casters below so it can be used for additional seating or pulled close to the sofa for lounging.
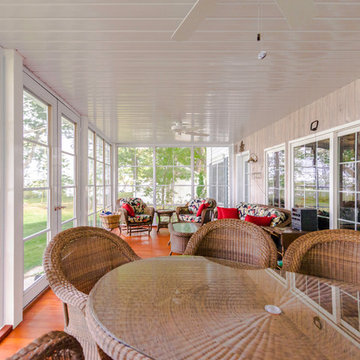
Mid-sized transitional sunroom in Other with medium hardwood floors, no fireplace, a standard ceiling and brown floor.
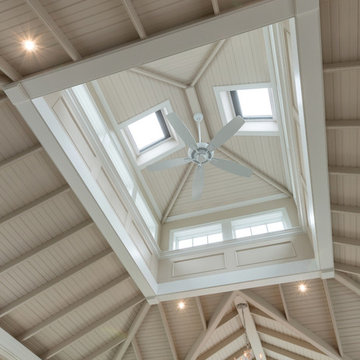
Two VELUX Solar Powered fresh air skylights with rain sensors help provide air circulation while the solar transparent blinds control the natural light.
Decorative rafter framing, beams, and trim have bead edge throughout to add charm and architectural detail.
Recessed lighting offers artificial means to brighten the space at night with a warm glow.
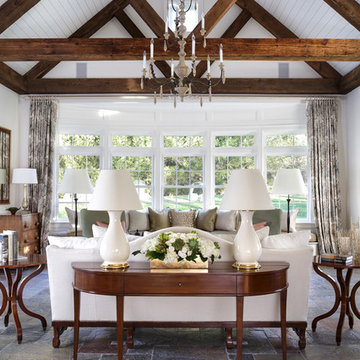
This ASID Award-winning sunroom inspires a sense of freshness and vitality. Artful furniture selections, whose curvilinear lines gracefully juxtapose the strong geometric lines of trusses and beams, reflect a measured study of shapes and materials that intermingle impeccably amidst a neutral color palette brushed with celebrations of coral and master millwork. Radiant-heated flooring and reclaimed wood lend warmth and comfort. Combining English, Spanish and fresh modern elements, this sunroom offers captivating views and easy access to the outside dining area, serving both form and function with inspiring gusto. A double-height ceiling with recessed LED lighting concealed in the beams seems at times to be the only thing tethering this airy expression of beauty and design excellence from floating directly into the sky.
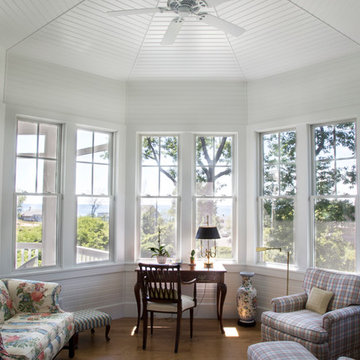
Brad Olechnowicz
Photo of a mid-sized traditional sunroom in Grand Rapids with medium hardwood floors, no fireplace, a standard ceiling and brown floor.
Photo of a mid-sized traditional sunroom in Grand Rapids with medium hardwood floors, no fireplace, a standard ceiling and brown floor.
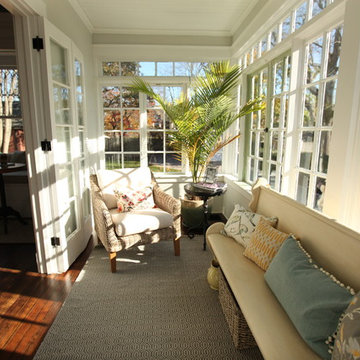
Large traditional sunroom in Providence with medium hardwood floors, no fireplace, a standard ceiling and brown floor.
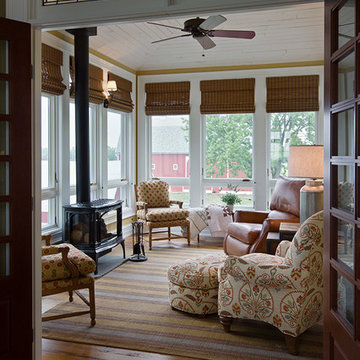
west facing sunroom with views of the barns. This space is located just off the Great Room and offers a warm cozy retreat in the evening.
Small country sunroom in Detroit with medium hardwood floors, a wood stove, a standard ceiling and brown floor.
Small country sunroom in Detroit with medium hardwood floors, a wood stove, a standard ceiling and brown floor.
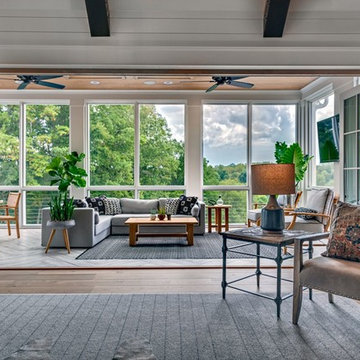
Mid-sized country sunroom in Nashville with medium hardwood floors, no fireplace, a standard ceiling and brown floor.
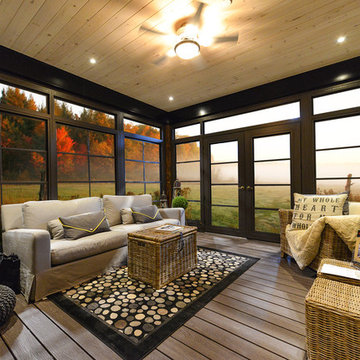
This is an example of a mid-sized transitional sunroom in Other with medium hardwood floors, a wood stove, a metal fireplace surround, a standard ceiling and brown floor.
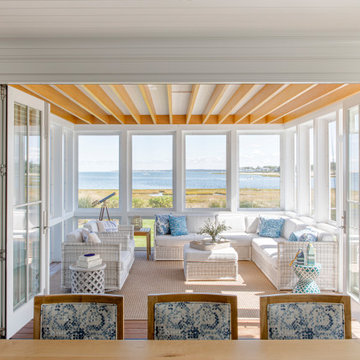
TEAM
Architect: LDa Architecture & Interiors
Interior Design: Kennerknecht Design Group
Builder: JJ Delaney, Inc.
Landscape Architect: Horiuchi Solien Landscape Architects
Photographer: Sean Litchfield Photography
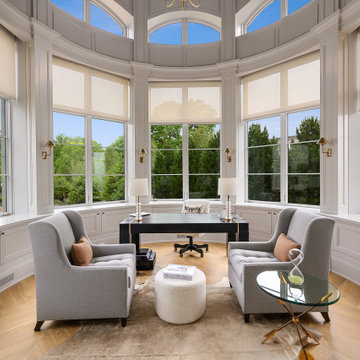
The round library/office provides a serine setting to get work done but the overlook from the second floor and its location off the entry foyer make sure you can stay attuned to your surroundings.
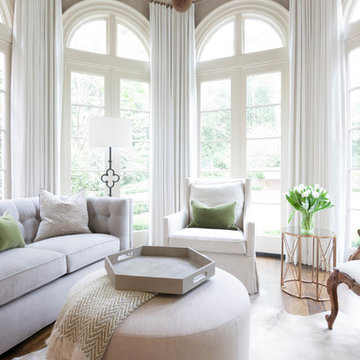
Changed an eat in area of kitchen to a Keeping Room, sunroom area by adding sofa and chairs and beautiful drapery to the gorgeous windows to enhance the backyard. views. Used swivel chair, ottoman on casters as well as some family heirloom pieces including chairs and art. Photos by Tara Carter Photography
Sunroom Design Photos with Brown Floor and Orange Floor
2