Sunroom Design Photos with Brown Floor and Orange Floor
Refine by:
Budget
Sort by:Popular Today
81 - 100 of 3,708 photos
Item 1 of 3
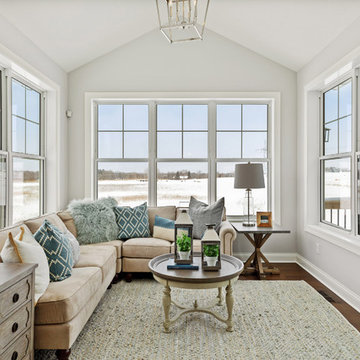
Spacecrafting
Photo of a transitional sunroom in Minneapolis with dark hardwood floors, a standard ceiling and brown floor.
Photo of a transitional sunroom in Minneapolis with dark hardwood floors, a standard ceiling and brown floor.
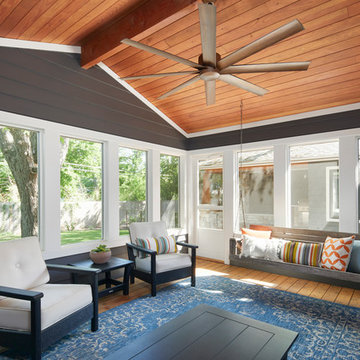
Photography by Andrea Calo
This is an example of a small country sunroom in Austin with medium hardwood floors, a standard ceiling and brown floor.
This is an example of a small country sunroom in Austin with medium hardwood floors, a standard ceiling and brown floor.
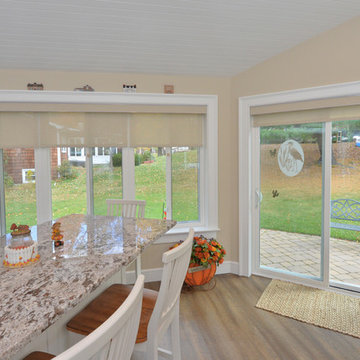
Going with a traditional build we were able to utilize common building materials and truly make the room feel like a extension of the home. For the exterior the client decided to go with a stone veneer base with shake style siding above, allowing the room to stand out from the main house. This room is a accent to the home and the finish does play a major role in this. Your eye will catch the contrast and then notice the unique layout / design with the walls and roof.
To enhance the space with the interior woodworking (trim) we introduced classical moulding profiles along with a bead board ceiling. On the floor we went with luxury vinyl plank, being durable and waterproof while offering a real wood look, a excellent choice for this space.
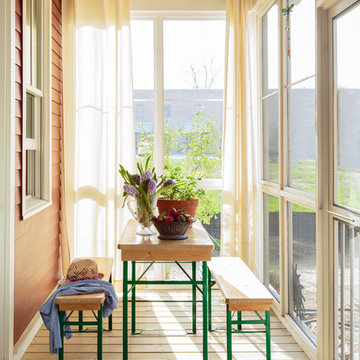
Photography by: Mark Lohman
Styled by: Sunday Hendrickson
Small country sunroom in Little Rock with light hardwood floors, a standard ceiling, no fireplace and brown floor.
Small country sunroom in Little Rock with light hardwood floors, a standard ceiling, no fireplace and brown floor.
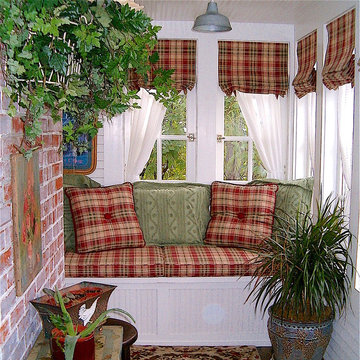
Design & Fabrication: Susan Mackenzie
Photo: Susan Mackenzie
Photo of a small country sunroom in Other with dark hardwood floors and brown floor.
Photo of a small country sunroom in Other with dark hardwood floors and brown floor.
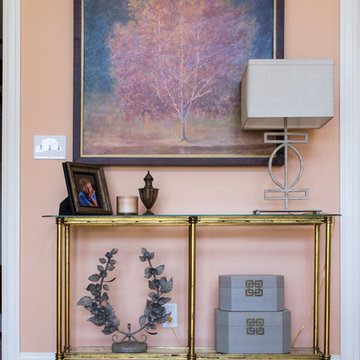
This glass and metallic console is the perfect width for this walkway which has major foot traffic coming in from new Mudroom into Kitchen area. The incredible tree artwork was in the inspiration for the colors in this space including the wall color Soft Apricot (SW 6352) by Sherwin-Williams.
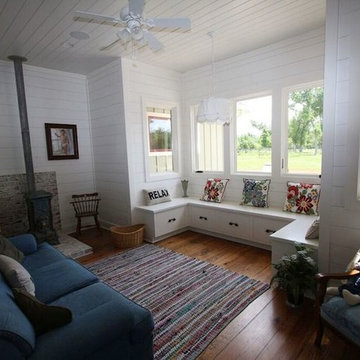
Sunroom with white shiplap walls and tongue & groove ceiling. Also, wood stove to keep warm
Inspiration for a small country sunroom in Other with medium hardwood floors, a wood stove, a brick fireplace surround, a standard ceiling and brown floor.
Inspiration for a small country sunroom in Other with medium hardwood floors, a wood stove, a brick fireplace surround, a standard ceiling and brown floor.
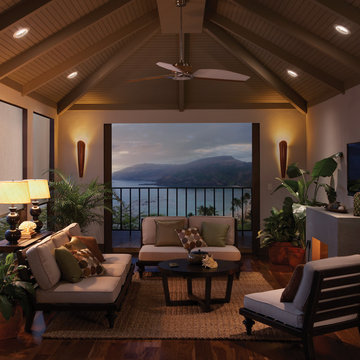
Inspiration for a mid-sized tropical sunroom in Charlotte with dark hardwood floors, a standard fireplace, a stone fireplace surround, a standard ceiling and brown floor.
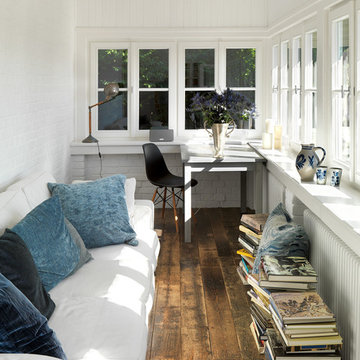
Jens Bösenberg
Design ideas for a small country sunroom in Berlin with dark hardwood floors, no fireplace, a standard ceiling and brown floor.
Design ideas for a small country sunroom in Berlin with dark hardwood floors, no fireplace, a standard ceiling and brown floor.
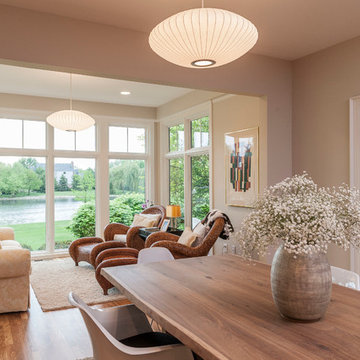
Our homeowner was desirous of an improved floorplan for her Kitchen/Living Room area, updating the kitchen and converting a 3-season room into a sunroom off the kitchen. With some modifications to existing cabinetry in the kitchen and new countertops, backsplash and plumbing fixtures she has an elegant renewal of the space.
Additionally, we created a circular floor plan by opening the wall that separated the living room from the kitchen allowing for much improved function of the space. We raised the floor in the 3-season room to bring the floor level with the kitchen and dining area creating a sitting area as an extension of the kitchen. New windows and French doors with transoms in the sitting area and living room, not only improved the aesthetic but also improved function and the ability to access the exterior patio of the home. With refinished hardwoods and paint throughout, and an updated staircase with stained treads and painted risers, this home is now beautiful and an entertainer’s dream.
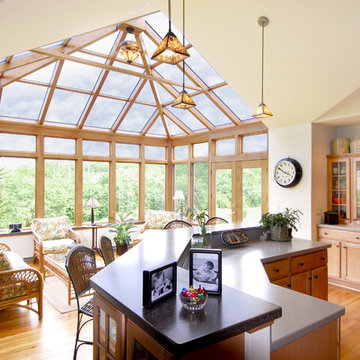
Georgian style, extended from the kitchen for family seating , all glass roof, wood trim, hard wood flooring, double exterior door
Large contemporary sunroom in DC Metro with light hardwood floors, no fireplace, a glass ceiling and brown floor.
Large contemporary sunroom in DC Metro with light hardwood floors, no fireplace, a glass ceiling and brown floor.
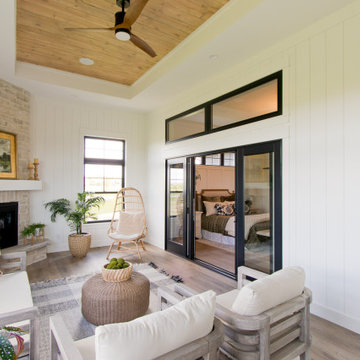
Sunroom Flooring by Provenza in color, Finally Mine.
Design ideas for a country sunroom in Other with vinyl floors, a corner fireplace, a stone fireplace surround, a standard ceiling and brown floor.
Design ideas for a country sunroom in Other with vinyl floors, a corner fireplace, a stone fireplace surround, a standard ceiling and brown floor.
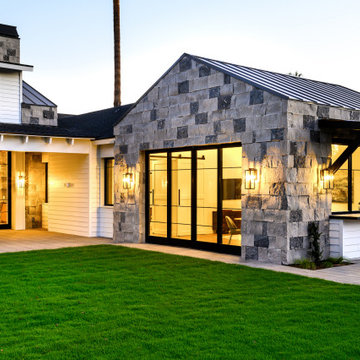
WINNER: Silver Award – One-of-a-Kind Custom or Spec 4,001 – 5,000 sq ft, Best in American Living Awards, 2019
Affectionately called The Magnolia, a reference to the architect's Southern upbringing, this project was a grass roots exploration of farmhouse architecture. Located in Phoenix, Arizona’s idyllic Arcadia neighborhood, the home gives a nod to the area’s citrus orchard history.
Echoing the past while embracing current millennial design expectations, this just-complete speculative family home hosts four bedrooms, an office, open living with a separate “dirty kitchen”, and the Stone Bar. Positioned in the Northwestern portion of the site, the Stone Bar provides entertainment for the interior and exterior spaces. With retracting sliding glass doors and windows above the bar, the space opens up to provide a multipurpose playspace for kids and adults alike.
Nearly as eyecatching as the Camelback Mountain view is the stunning use of exposed beams, stone, and mill scale steel in this grass roots exploration of farmhouse architecture. White painted siding, white interior walls, and warm wood floors communicate a harmonious embrace in this soothing, family-friendly abode.
Project Details // The Magnolia House
Architecture: Drewett Works
Developer: Marc Development
Builder: Rafterhouse
Interior Design: Rafterhouse
Landscape Design: Refined Gardens
Photographer: ProVisuals Media
Awards
Silver Award – One-of-a-Kind Custom or Spec 4,001 – 5,000 sq ft, Best in American Living Awards, 2019
Featured In
“The Genteel Charm of Modern Farmhouse Architecture Inspired by Architect C.P. Drewett,” by Elise Glickman for Iconic Life, Nov 13, 2019
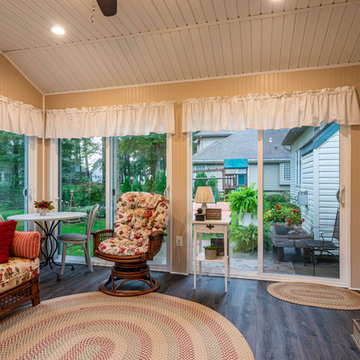
Cozy new space to enjoy the seasons
Photo of a mid-sized sunroom in Other with vinyl floors and brown floor.
Photo of a mid-sized sunroom in Other with vinyl floors and brown floor.
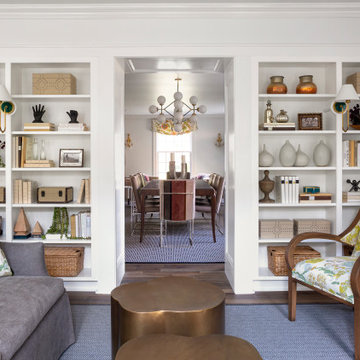
A Bright & Open Sunroom with Expansive Seating Options, Photo by Emily Minton Redfield
Mid-sized transitional sunroom in Chicago with medium hardwood floors, no fireplace, a standard ceiling and brown floor.
Mid-sized transitional sunroom in Chicago with medium hardwood floors, no fireplace, a standard ceiling and brown floor.
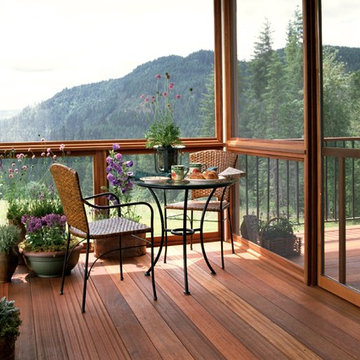
This is an example of a mid-sized traditional sunroom in Portland with dark hardwood floors and brown floor.
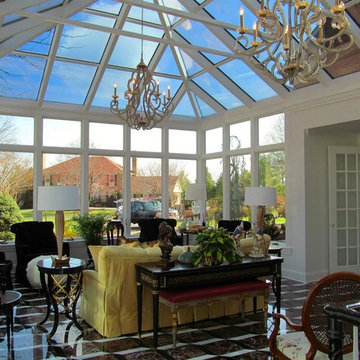
Design ideas for a large transitional sunroom in Detroit with no fireplace, a skylight and brown floor.
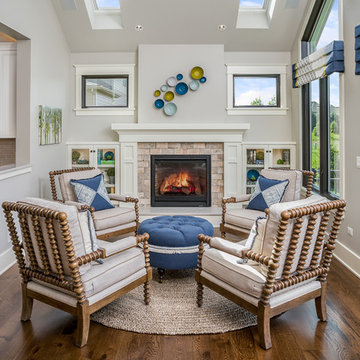
Our 4553 sq. ft. model currently has the latest smart home technology including a Control 4 centralized home automation system that can control lights, doors, temperature and more. This sunroom has state of the art technology that controls the window blinds, sound, and a fireplace with built in shelves. There is plenty of light and a built in breakfast nook that seats ten. Situated right next to the kitchen, food can be walked in or use the built in pass through.
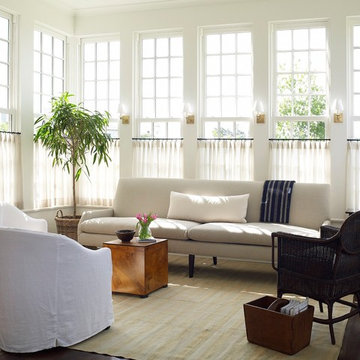
The kitchen opens to a sunroom. Wall to wall windows.
Inspiration for a large traditional sunroom in Houston with medium hardwood floors, a standard ceiling and brown floor.
Inspiration for a large traditional sunroom in Houston with medium hardwood floors, a standard ceiling and brown floor.
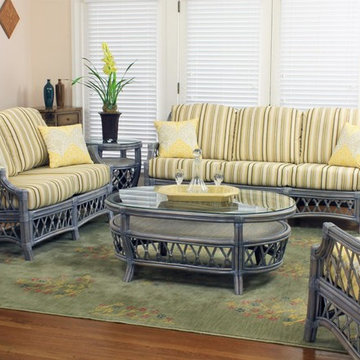
Design ideas for a mid-sized traditional sunroom in New York with no fireplace, a standard ceiling, medium hardwood floors and brown floor.
Sunroom Design Photos with Brown Floor and Orange Floor
5