Sunroom Design Photos with Ceramic Floors and a Glass Ceiling
Refine by:
Budget
Sort by:Popular Today
21 - 40 of 251 photos
Item 1 of 3
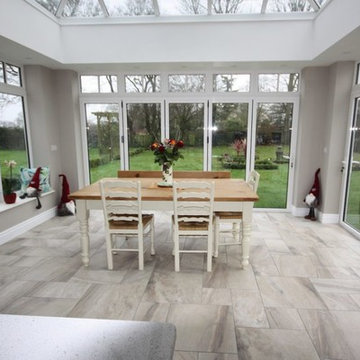
The owners of this 1930's house wanted to extend their kitchen to provide an open plan dining space that would connect them with the garden. This traditional orangery provides a contemporary space while linking perfectly with the traditional home
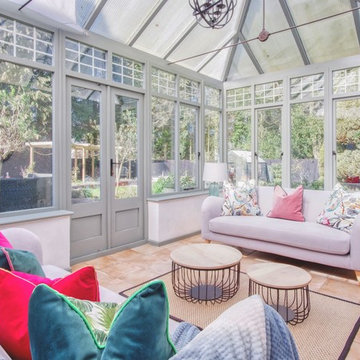
This is an example of a mid-sized transitional sunroom in Cambridgeshire with ceramic floors, no fireplace, a glass ceiling and red floor.
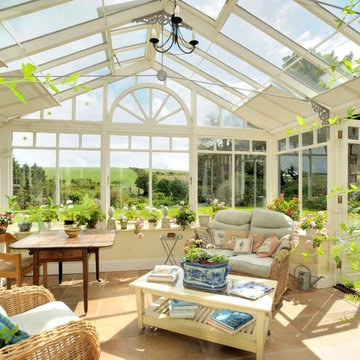
Conservatory at large house in Northumberland - for Sale & Partners.
Stephen Whitehorne Photography
Inspiration for a large traditional sunroom in Other with ceramic floors and a glass ceiling.
Inspiration for a large traditional sunroom in Other with ceramic floors and a glass ceiling.
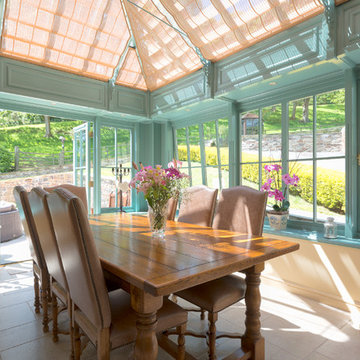
A fabulous summer dining space with access to the garden. South Devon. Photo Styling Jan Cadle, Colin Cadle Photography
Design ideas for a large country sunroom in Devon with ceramic floors and a glass ceiling.
Design ideas for a large country sunroom in Devon with ceramic floors and a glass ceiling.
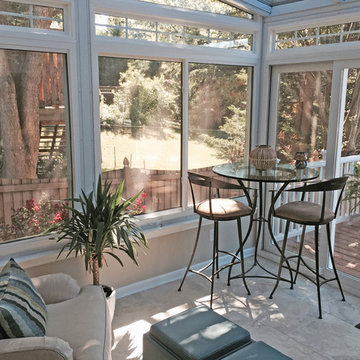
My clients were having a modest sunroom installed off of their living room that connected to their deck area. It was a small space with two entrances. In order to maximize the floor space and offer versatility, I specified two swivel chairs with storage ottomans, a glass-top iron pub table with swivel barstools, and a radiant heat tile floor to keep the room cozy all year round.
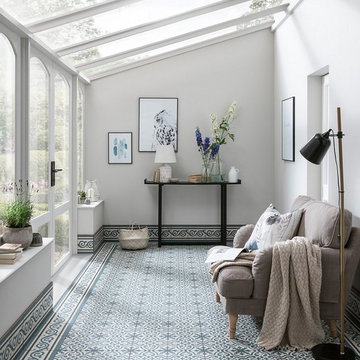
Inspired by the prestige of London's Berkeley Square, the traditional Victorian design is available in two on trend colours, Charcoal and Slate Blue for a contemporary twist on a classic. Size: 45 x 45 cm.
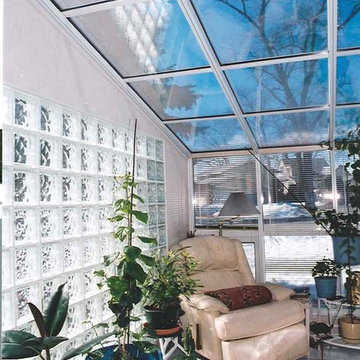
This is an example of a mid-sized contemporary sunroom in Other with a glass ceiling and ceramic floors.
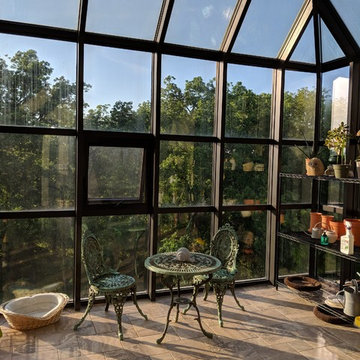
Off the beaten path in Kentucky you can find this one of a kind rustic farmstead home with this beautiful greenhouse. This room is right off of the kitchen and enclosed with all glass. Imagine sitting in here and enjoying the scenery!
Photo Credit: Meyer Design
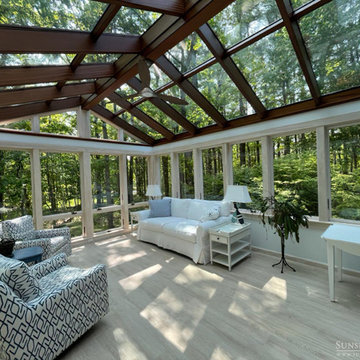
Located in a serene plot in Kittery Point, Maine, this gable-style conservatory was designed, engineered, and installed by Sunspace Design. Extending from the rear of the residence and positioned to capture picturesque views of the surrounding yard and forest, the completed glass space is testament to our commitment to meticulous craftsmanship.
Sunspace provided start to finish services for this project, serving as both the glass specialist and the general contractor. We began by providing detailed CAD drawings and manufacturing key components. The mahogany framing was milled and constructed in our wood shop. Meanwhile, we brought our experience in general construction to the fore to prepare the conservatory space to receive the custom glass roof components. The steel structural ridge beam, conventionally framed walls, and raised floor frame were all constructed on site. Insulated Andersen windows invite ample natural light into the space, and the addition of copper cladding ensures a timelessly elegant look.
Every aspect of the completed space is informed by our 40+ years of custom glass specialization. Our passion for architectural glass design extends beyond mere renovation; it encompasses the art of blending nature with refined architecture. Conservatories like these are harmonious extensions that bridge indoor living with the allure of the outdoors. We invite you to explore the transformative potential of glass by working with us to imagine how nature's beauty can be woven into the fabric of your home.
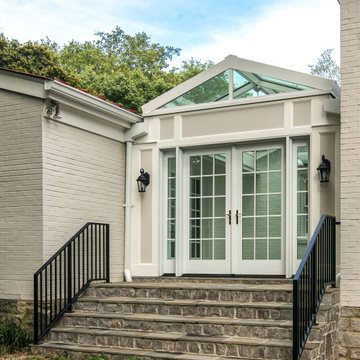
Enclosing a porch for a sunroom space with vaulted glass ceiling.
Design ideas for a small traditional sunroom in Nashville with ceramic floors, no fireplace and a glass ceiling.
Design ideas for a small traditional sunroom in Nashville with ceramic floors, no fireplace and a glass ceiling.
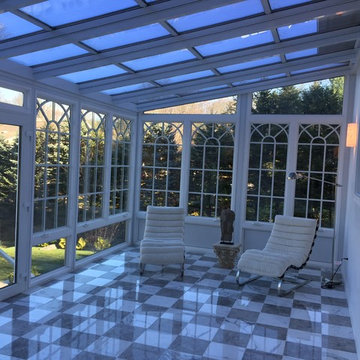
Side view of Interior of new Four Seasons System 230 Sun & Stars Straight Sunroom. Shows how the sunroom flows into the interior. Transom glass is above the french doors to bring the sunlight from the sunroom in to warm up the interior of the house.
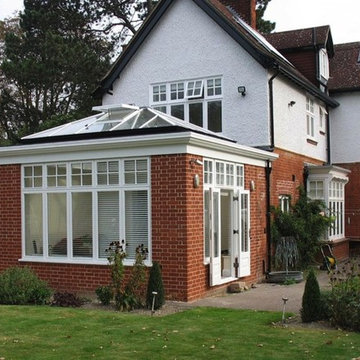
Orangery extension adds the wow factor to this traditional home which has undergone an extensive renovation. Providing a casual connection between house and garden, it's space that the owners enjoy every day.
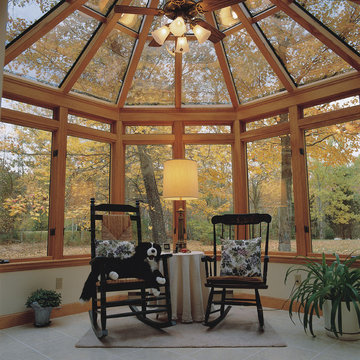
Victorian style , all glass roof, wood trim, tile flooring, crank windows with screen, ceiling fan with lights
Inspiration for a large contemporary sunroom in DC Metro with ceramic floors, no fireplace and a glass ceiling.
Inspiration for a large contemporary sunroom in DC Metro with ceramic floors, no fireplace and a glass ceiling.
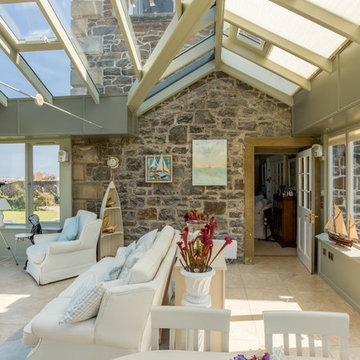
Stunning stilted orangery with glazed roof and patio doors opening out to views across the Firth of Forth.
This is an example of a mid-sized beach style sunroom in Other with ceramic floors, a glass ceiling and beige floor.
This is an example of a mid-sized beach style sunroom in Other with ceramic floors, a glass ceiling and beige floor.
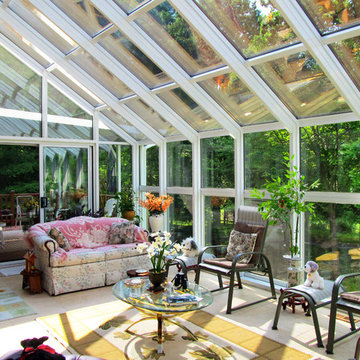
This is an example of a large traditional sunroom in Baltimore with ceramic floors, no fireplace and a glass ceiling.
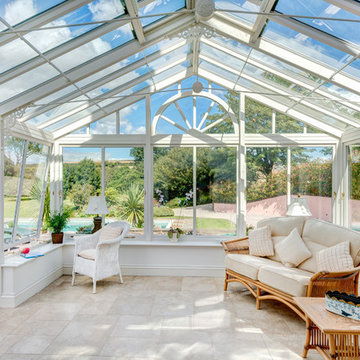
A grand conservatory from where you can enjoy the view of the garden, countryside and the swimming. Photo Styling Jan Cadle, Colin Cadle Photography
Design ideas for a large traditional sunroom in Devon with ceramic floors, a glass ceiling and no fireplace.
Design ideas for a large traditional sunroom in Devon with ceramic floors, a glass ceiling and no fireplace.
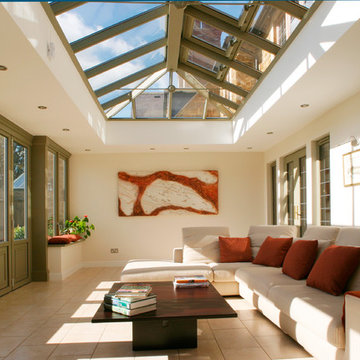
This image shows the potential orangeries have for creating year-round family spaces. The lantern floods the area with natural light, while the double doors connect the home to the garden, perfect for summer entertaining. The orangery's design also allows use through the colder months - fully insulated and with energy efficient glass, the room remains warm even when it's freezing outside.
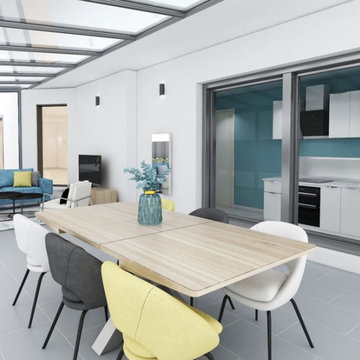
Décoration d'une verrière sobre et élégante avec sa cuisine d'été.
Ici le résultat souhaité était d'avoir un salon d'été confortable pour recevoir les amis avec des tons lumineux.
Un grand canapé d'angle en velours turquoise.
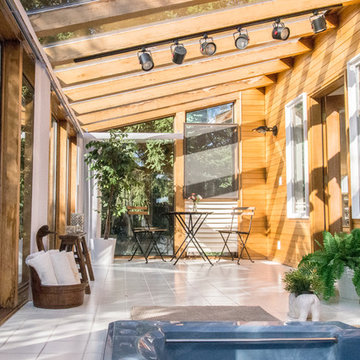
Atwil Design, in-house photographer
Inspiration for a large asian sunroom in Seattle with ceramic floors, no fireplace and a glass ceiling.
Inspiration for a large asian sunroom in Seattle with ceramic floors, no fireplace and a glass ceiling.
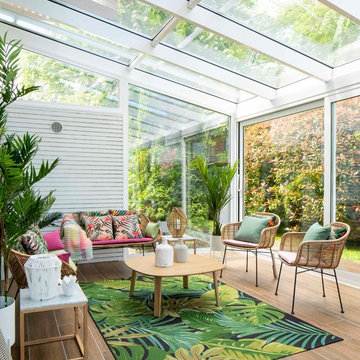
Proyecto, dirección y ejecución de decoración de terraza con pérgola de cristal, por Sube Interiorismo, Bilbao.
Pérgola de cristal realizada con puertas correderas, perfilería en blanco, según diseño de Sube Interiorismo.
Zona de estar con sofás y butacas de ratán. Mesa de centro con tapa y patas de roble, modelo LTS System, de Enea Design. Mesas auxiliares con patas de roble y tapa de mármol. Alfombra de exterior con motivo tropical en verdes. Cojines en colores rosas, verdes y motivos tropicales de la firma Armura. Lámpara de sobre mesa, portátil, para exterior, en blanco, modelo Koord, de El Torrent, en Susaeta Iluminación.
Decoración de zona de comedor con mesa de roble modelo Iru, de Ondarreta, y sillas de ratán natural con patas negras. Accesorios decorativos de Zara Home. Estilismo: Sube Interiorismo, Bilbao. www.subeinteriorismo.com
Fotografía: Erlantz Biderbost
Sunroom Design Photos with Ceramic Floors and a Glass Ceiling
2