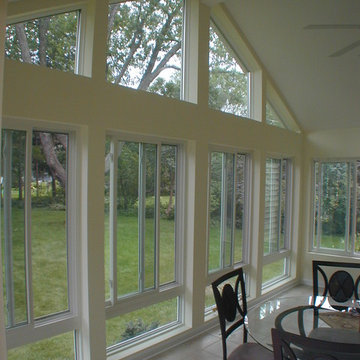Sunroom Design Photos with Ceramic Floors and a Standard Ceiling
Refine by:
Budget
Sort by:Popular Today
141 - 160 of 971 photos
Item 1 of 3
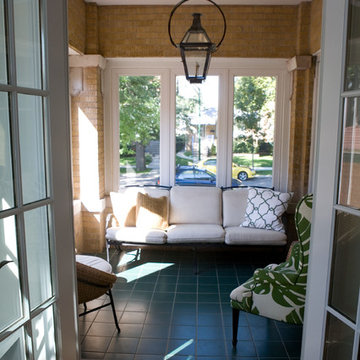
This is an example of a small contemporary sunroom in Chicago with ceramic floors, no fireplace and a standard ceiling.

This is an example of a mid-sized transitional sunroom in Chicago with ceramic floors, a standard ceiling and multi-coloured floor.
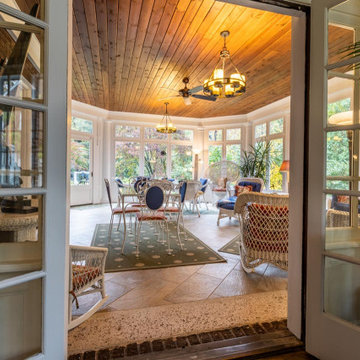
Elegant sun room addition with custom screen/storm panels, wood work, and columns.
Inspiration for a mid-sized traditional sunroom in Cleveland with ceramic floors, a standard ceiling and multi-coloured floor.
Inspiration for a mid-sized traditional sunroom in Cleveland with ceramic floors, a standard ceiling and multi-coloured floor.
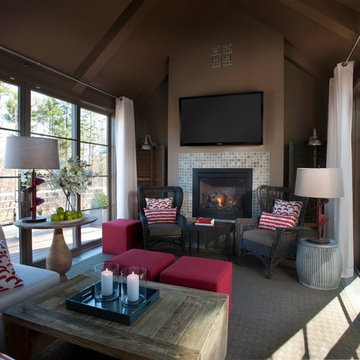
Photos copyright 2012 Scripps Network, LLC. Used with permission, all rights reserved.
Photo of a mid-sized transitional sunroom in Atlanta with a standard fireplace, a tile fireplace surround, a standard ceiling, ceramic floors and grey floor.
Photo of a mid-sized transitional sunroom in Atlanta with a standard fireplace, a tile fireplace surround, a standard ceiling, ceramic floors and grey floor.
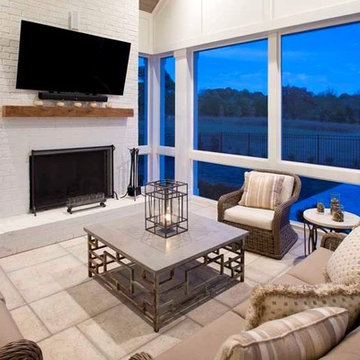
Reed Brown Photography, Julie Davis Interiors
Photo of a mid-sized country sunroom in Nashville with ceramic floors, a standard fireplace, a brick fireplace surround and a standard ceiling.
Photo of a mid-sized country sunroom in Nashville with ceramic floors, a standard fireplace, a brick fireplace surround and a standard ceiling.
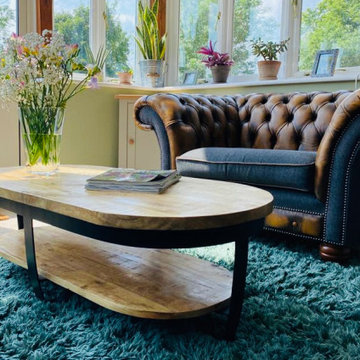
I worked on a modern family house, built on the land of an old farmhouse. It is surrounded by stunning open countryside and set within a 2.2 acre garden plot.
The house was lacking in character despite being called a 'farmhouse.' So the clients, who had recently moved in, wanted to start off by transforming their conservatory, living room and family bathroom into rooms which would show lots of personality. They like a rustic style and wanted the house to be a sanctuary - a place to relax, switch off from work and enjoy time together as a young family. A big part of the brief was to tackle the layout of their living room. It is a large, rectangular space and they needed help figuring out the best layout for the furniture, working around a central fireplace and a couple of awkwardly placed double doors.
For the design, I took inspiration from the stunning surroundings. I worked with greens and blues and natural materials to come up with a scheme that would reflect the immediate exterior and exude a soothing feel.
To tackle the living room layout I created three zones within the space, based on how the family spend time in the room. A reading area, a social space and a TV zone used the whole room to its maximum.
I created a design concept for all rooms. This consisted of the colour scheme, materials, patterns and textures which would form the basis of the scheme. A 2D floor plan was also drawn up to tackle the room layouts and help us agree what furniture was required.
At sourcing stage, I compiled a list of furniture, fixtures and accessories required to realise the design vision. I sourced everything, from the furniture, new carpet for the living room, lighting, bespoke blinds and curtains, new radiators, down to the cushions, rugs and a few small accessories. I designed bespoke shelving units for the living room and created 3D CAD visuals for each room to help my clients to visualise the spaces.
I provided shopping lists of items and samples of all finishes. I passed on a number of trade discounts for some of the bigger pieces of furniture and the bathroom items, including 15% off the sofas.
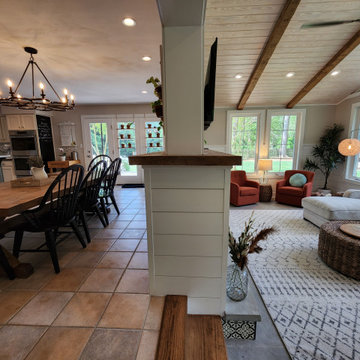
With a growing family, the client needed a cozy family space for everyone to hangout. We created a beautiful farm-house sunroom with a grand fireplace. The design reflected colonial exterior and blended well with the rest of the interior style.
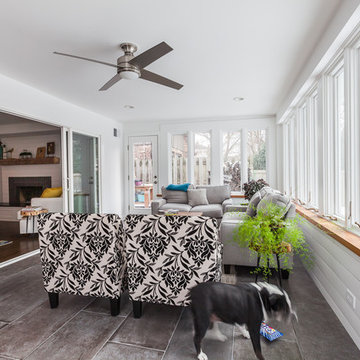
Inspiration for a mid-sized eclectic sunroom in Chicago with ceramic floors, no fireplace, a standard ceiling and grey floor.
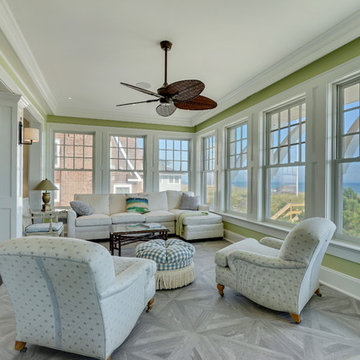
Motion City Media
Photo of a mid-sized beach style sunroom in New York with a standard ceiling, grey floor and ceramic floors.
Photo of a mid-sized beach style sunroom in New York with a standard ceiling, grey floor and ceramic floors.
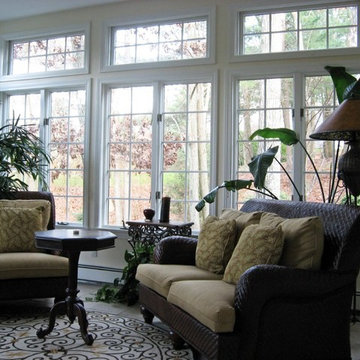
Beautiful floor to ceiling windows. Fresh air and light!
Design ideas for a mid-sized traditional sunroom in Boston with ceramic floors, no fireplace and a standard ceiling.
Design ideas for a mid-sized traditional sunroom in Boston with ceramic floors, no fireplace and a standard ceiling.
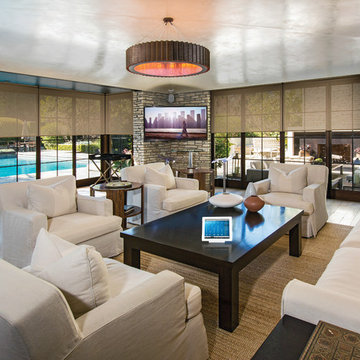
Automated shades not only add beauty and functionality to a space, they also are green. A room with large windows like this can be automated to open and closed according to the sun's schedule, allowing its heat in during winter months, and to shade during the summer keeping rooms cool. Excessive sunlight can also fade fabrics, flooring, and artwork, having your shades automated is an investment to keep your home energy efficient, beautiful, and protected.
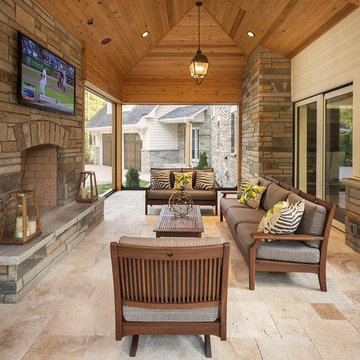
Photo of a large transitional sunroom in Charlotte with ceramic floors, a standard fireplace, a stone fireplace surround and a standard ceiling.
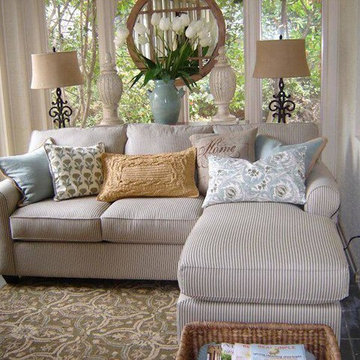
Soothing colors of cream, brown, blue and green and a comfortable Pottery Barn sectional in a casual ticking stripe, make this sun room a favorite place to curl up and read the newspaper, check your email, or do nothing! (Ceiling is painted a Robin’s Egg blue color.)
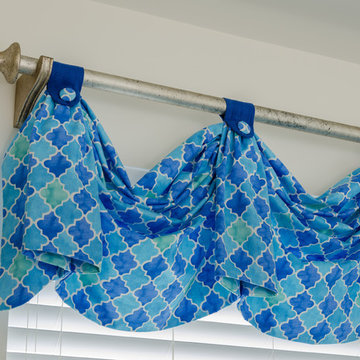
The window valance close-up here shows the details. Note the mixed metal look of the rod. The valance tabs pick up the darker blue in the fabric and the buttons are covered in the fabric.
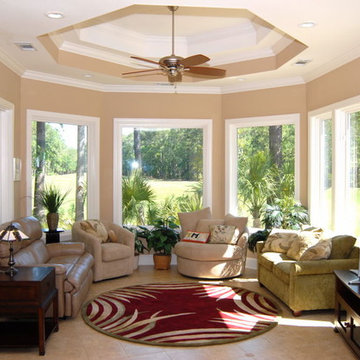
Design ideas for a mid-sized beach style sunroom in Atlanta with ceramic floors, no fireplace, a standard ceiling and beige floor.
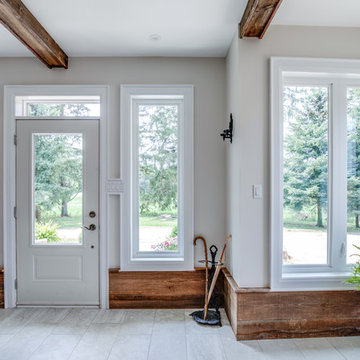
Photo credits go to Kendell MacLeod at "api360 Photography" in Ancaster, ON.
Mid-sized country sunroom in Toronto with ceramic floors, a standard ceiling and grey floor.
Mid-sized country sunroom in Toronto with ceramic floors, a standard ceiling and grey floor.
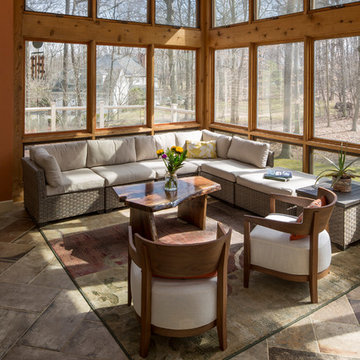
Design ideas for a large transitional sunroom in Philadelphia with ceramic floors, no fireplace, a standard ceiling and multi-coloured floor.
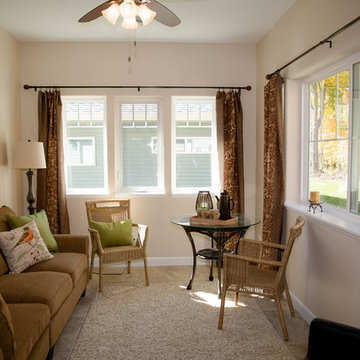
Design ideas for a small traditional sunroom in Other with ceramic floors, no fireplace, a standard ceiling and beige floor.
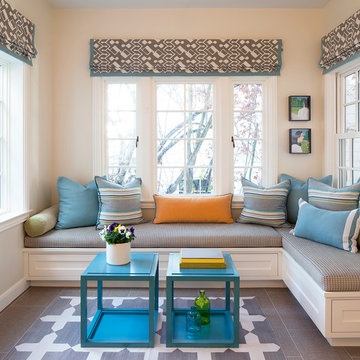
Architect: John Lum Architecture
Photographer: Isabelle Eubanks
Design ideas for a small transitional sunroom in San Francisco with ceramic floors, no fireplace, a standard ceiling and grey floor.
Design ideas for a small transitional sunroom in San Francisco with ceramic floors, no fireplace, a standard ceiling and grey floor.
Sunroom Design Photos with Ceramic Floors and a Standard Ceiling
8
