Sunroom Design Photos with Concrete Floors and a Stone Fireplace Surround
Refine by:
Budget
Sort by:Popular Today
1 - 20 of 82 photos
Item 1 of 3
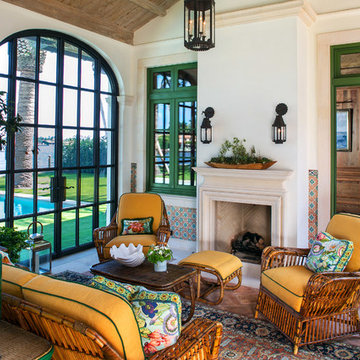
Photo of a large mediterranean sunroom in Miami with concrete floors, a standard fireplace, a stone fireplace surround, a standard ceiling and beige floor.
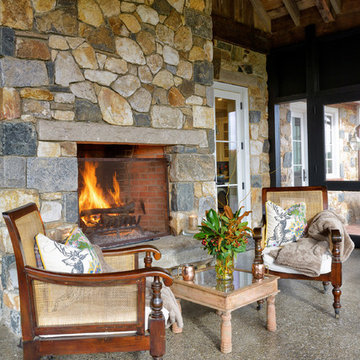
Jim Graham Photography
This is an example of a large traditional sunroom in Philadelphia with concrete floors and a stone fireplace surround.
This is an example of a large traditional sunroom in Philadelphia with concrete floors and a stone fireplace surround.
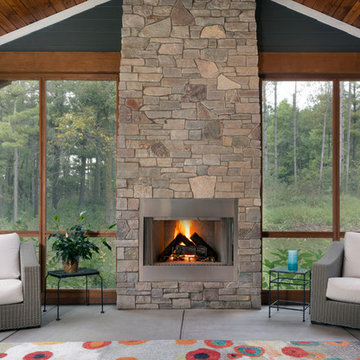
Screened Sun room with tongue and groove ceiling and floor to ceiling Chilton Woodlake blend stone fireplace. Wood framed screen windows and cement floor.
(Ryan Hainey)
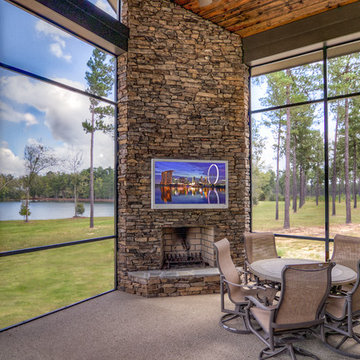
Inspiration for a large traditional sunroom in Atlanta with concrete floors, a corner fireplace, a stone fireplace surround, a standard ceiling and grey floor.
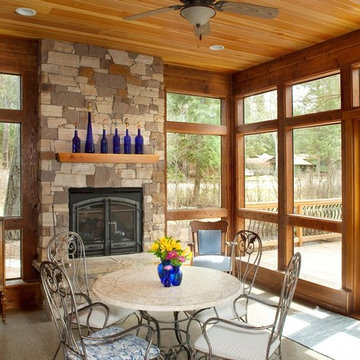
Country sunroom in Other with a standard ceiling, a stone fireplace surround and concrete floors.
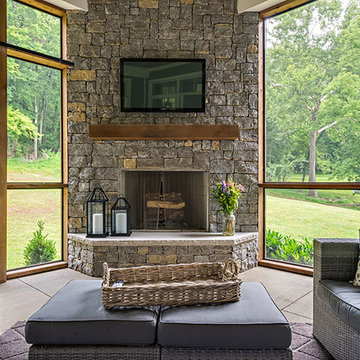
Inspiration for a mid-sized country sunroom in Nashville with concrete floors, a corner fireplace, a stone fireplace surround, a standard ceiling and beige floor.
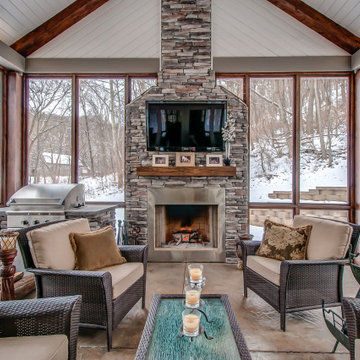
Country sunroom in Nashville with concrete floors, a standard fireplace, a stone fireplace surround, a standard ceiling and grey floor.
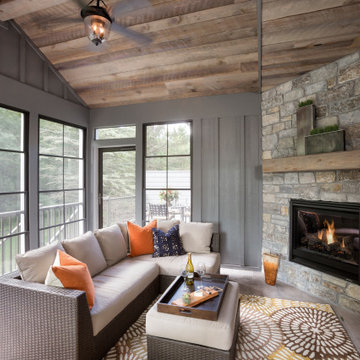
Design ideas for a country sunroom in Minneapolis with concrete floors, a standard fireplace, a stone fireplace surround, a standard ceiling and grey floor.
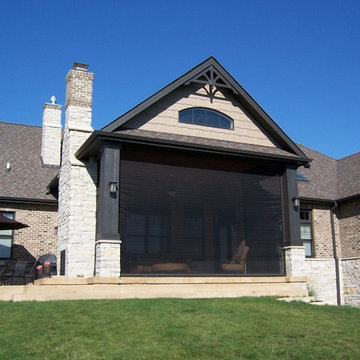
Design ideas for a mid-sized traditional sunroom in Other with concrete floors, a two-sided fireplace, a stone fireplace surround, a standard ceiling and grey floor.
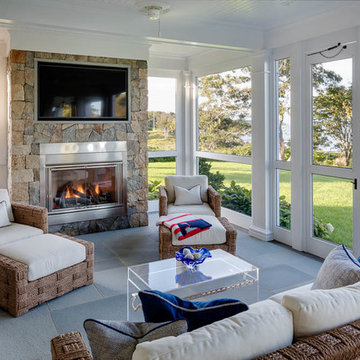
Mid-sized beach style sunroom in Boston with concrete floors, a standard fireplace, a stone fireplace surround and a standard ceiling.
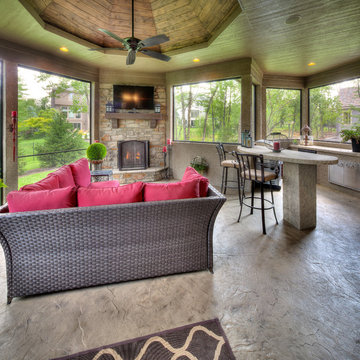
Design ideas for a mediterranean sunroom in Kansas City with a stone fireplace surround, a standard ceiling, concrete floors and grey floor.
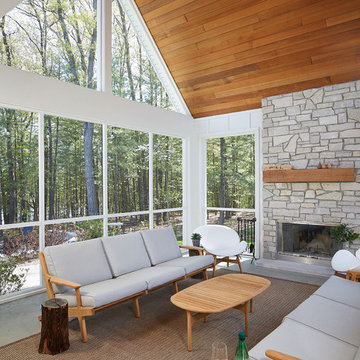
This design blends the recent revival of mid-century aesthetics with the timelessness of a country farmhouse. Each façade features playfully arranged windows tucked under steeply pitched gables. Natural wood lapped siding emphasizes this home's more modern elements, while classic white board & batten covers the core of this house. A rustic stone water table wraps around the base and contours down into the rear view-out terrace.
A Grand ARDA for Custom Home Design goes to
Visbeen Architects, Inc.
Designers: Vision Interiors by Visbeen with AVB Inc
From: East Grand Rapids, Michigan
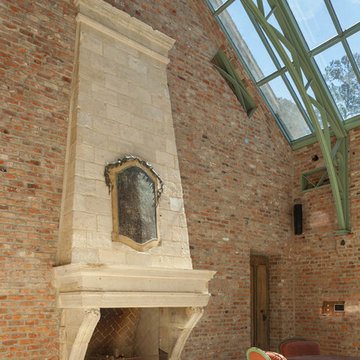
Benjamin Hill Photography
This is an example of a large industrial sunroom in Houston with concrete floors, a standard fireplace, a stone fireplace surround and a glass ceiling.
This is an example of a large industrial sunroom in Houston with concrete floors, a standard fireplace, a stone fireplace surround and a glass ceiling.
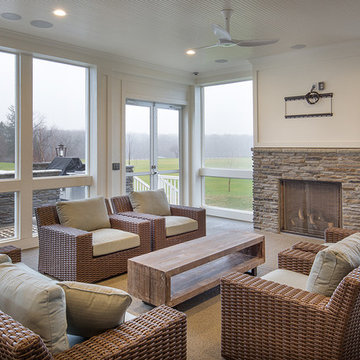
Great space with loads of windows overlooking the patio and yard
This is an example of a mid-sized country sunroom in Columbus with concrete floors, a standard fireplace, a stone fireplace surround and a standard ceiling.
This is an example of a mid-sized country sunroom in Columbus with concrete floors, a standard fireplace, a stone fireplace surround and a standard ceiling.
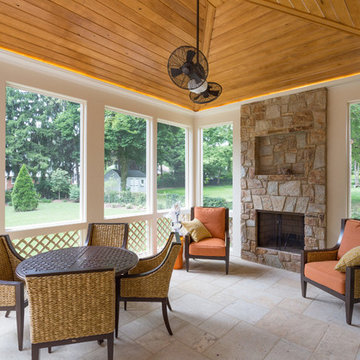
Large arts and crafts sunroom in DC Metro with a standard fireplace, a stone fireplace surround, a standard ceiling, beige floor and concrete floors.
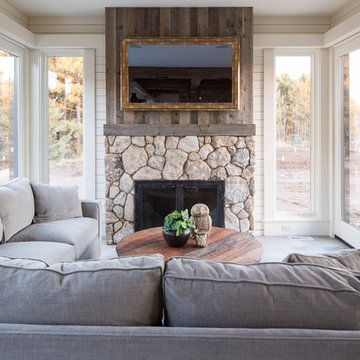
Troy Theis Photography
Inspiration for a mid-sized country sunroom in Minneapolis with concrete floors, a standard fireplace, a stone fireplace surround and grey floor.
Inspiration for a mid-sized country sunroom in Minneapolis with concrete floors, a standard fireplace, a stone fireplace surround and grey floor.
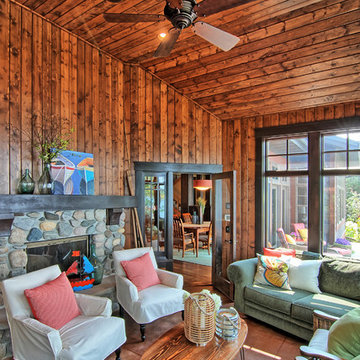
A Minnesota lake home that compliments its' surroundings and sets the stage for year-round family gatherings. The home includes features of lake cabins of the past, while also including modern elements. Built by Tomlinson Schultz of Detroit Lakes, MN. Light filled sunroom with Tongue and Groove walls and ceiling. A stained concrete floor adds an industrial element. Photo: Dutch Hempel
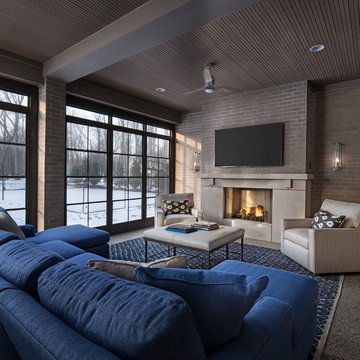
Screened in outdoor loggia with exposed aggregate flooring and stone fireplace.
Design ideas for a large transitional sunroom in Detroit with concrete floors, a standard fireplace, a stone fireplace surround, a standard ceiling and grey floor.
Design ideas for a large transitional sunroom in Detroit with concrete floors, a standard fireplace, a stone fireplace surround, a standard ceiling and grey floor.
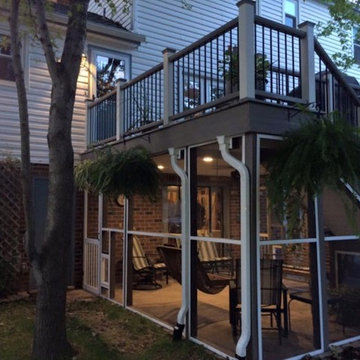
Inspiration for a mid-sized traditional sunroom in San Diego with concrete floors, a standard fireplace, a stone fireplace surround, a standard ceiling and grey floor.
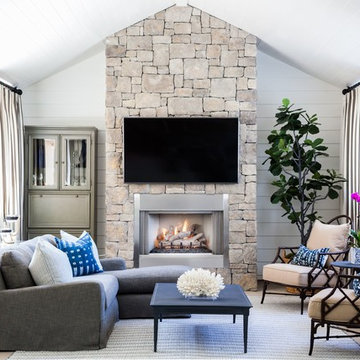
Photo of a mid-sized country sunroom in Orange County with concrete floors, a standard fireplace, a stone fireplace surround, a standard ceiling and beige floor.
Sunroom Design Photos with Concrete Floors and a Stone Fireplace Surround
1