Sunroom Design Photos with Concrete Floors and No Fireplace
Refine by:
Budget
Sort by:Popular Today
1 - 20 of 267 photos
Item 1 of 3
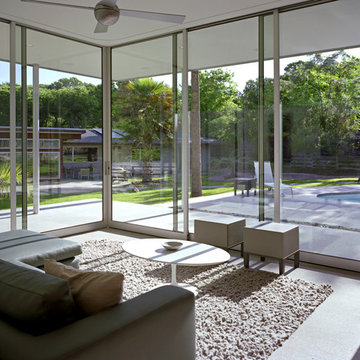
Photo Credit: Thomas McConnell
Photo of a large modern sunroom in Austin with concrete floors, no fireplace, a standard ceiling and grey floor.
Photo of a large modern sunroom in Austin with concrete floors, no fireplace, a standard ceiling and grey floor.
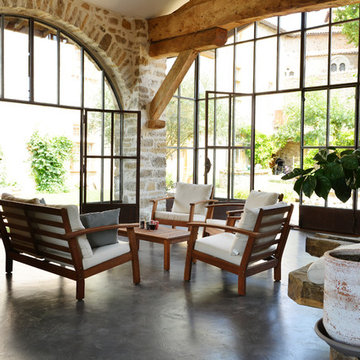
© Christel Mauve Photographe pour Chapisol
Design ideas for a large mediterranean sunroom in Lyon with concrete floors, no fireplace and a standard ceiling.
Design ideas for a large mediterranean sunroom in Lyon with concrete floors, no fireplace and a standard ceiling.
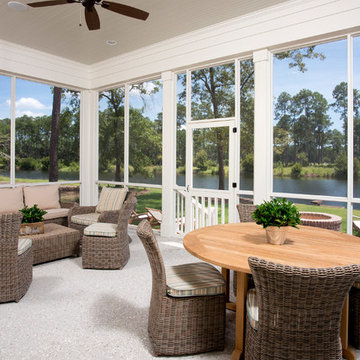
Inspiration for a large traditional sunroom in Charleston with a standard ceiling, concrete floors, no fireplace and grey floor.
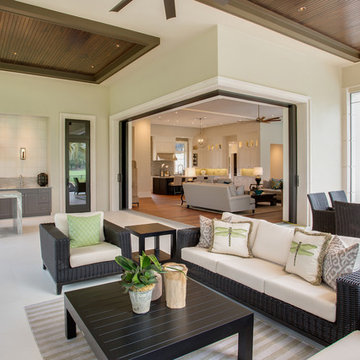
Inspiration for an expansive contemporary sunroom in Miami with concrete floors, no fireplace, a standard ceiling and white floor.
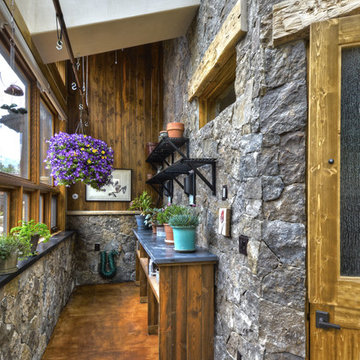
The green house features the interior use of stone, stained concrete floors, & custom skylight. Excess passive solar heat can be vented to other parts of the house via ductwork.
Carl Schofield Photography
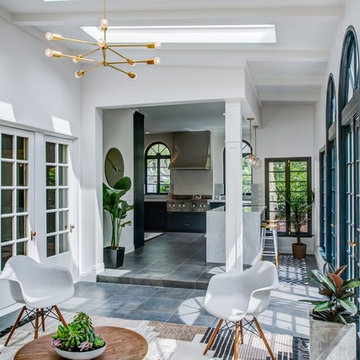
Treve Johnson Photography
This is an example of a mid-sized transitional sunroom in San Francisco with concrete floors, no fireplace, a skylight and grey floor.
This is an example of a mid-sized transitional sunroom in San Francisco with concrete floors, no fireplace, a skylight and grey floor.
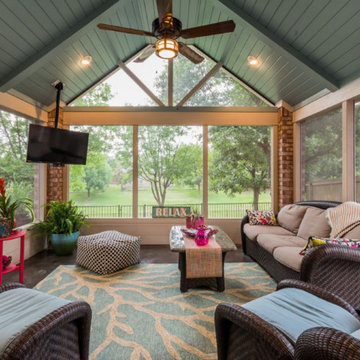
Beautiful sunroom with 3 walls with access to the sunlight, stained concrete floors, shiplap, exposed brick, flat screen TV and gorgeous ceiling!
Photo of a mid-sized traditional sunroom in Dallas with concrete floors, no fireplace and a standard ceiling.
Photo of a mid-sized traditional sunroom in Dallas with concrete floors, no fireplace and a standard ceiling.
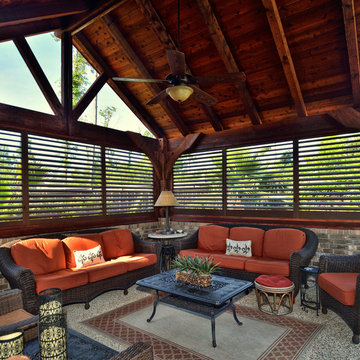
This is an example of a large contemporary sunroom in Orange County with concrete floors, no fireplace, a skylight and grey floor.
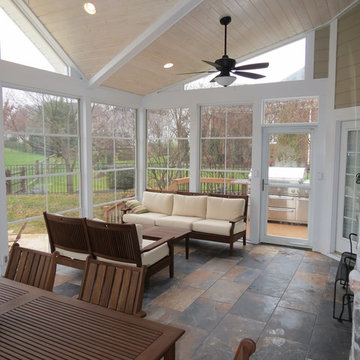
Photo of a mid-sized contemporary sunroom in Charlotte with concrete floors, a standard ceiling and no fireplace.
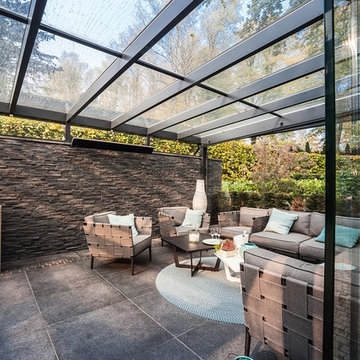
Design ideas for a large contemporary sunroom in Hamburg with concrete floors, no fireplace, a glass ceiling and grey floor.
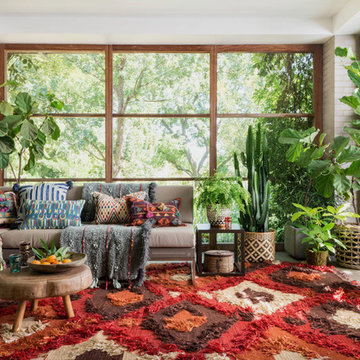
At Modelhom, we are seeing the rising popularity of accessories that can be cycled through the ever-changing trends. For example, shag rugs, fur blankets, and furry pillows, are sweeping through the design world and we are seeing more and more of them making their way to our showroom. If you’ve kept your 70s-style shag rug from high school then you are in luck…. It’s all coming back baby! Featured above is from the Justina Blakeney’s Fabel Collection created by Loloi Rugs. Hand woven in India from bamboo and cotton, these styles give a fresh look to that retro shag!!!
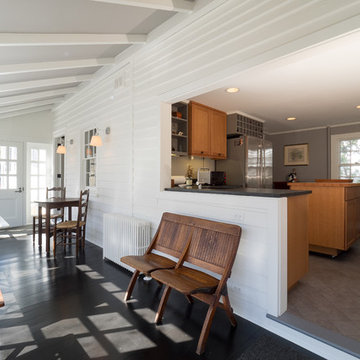
A Historic renovation by Baxter Construction of Hopewell, NJ
Inspiration for a mid-sized country sunroom in Other with concrete floors, no fireplace and a standard ceiling.
Inspiration for a mid-sized country sunroom in Other with concrete floors, no fireplace and a standard ceiling.
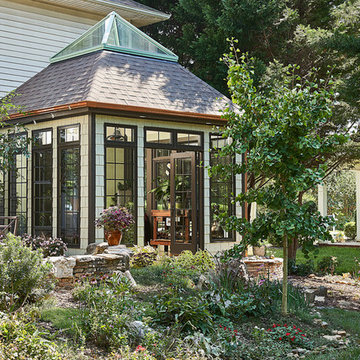
Shake siding, black trim and copper gutters create an elegant and charming look that blends in perfectly with the gardens and stacked stone walls. © Lassiter Photography
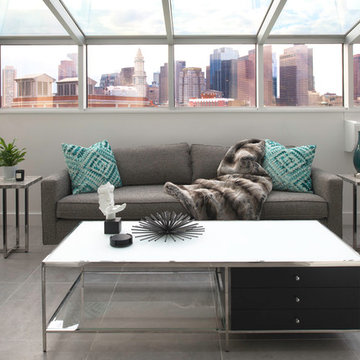
TEAM
Architect: LDa Architecture & Interiors
Interior Designer: LDa Architecture & Interiors
Builder: C.H. Newton Builders, Inc.
Photographer: Karen Philippe
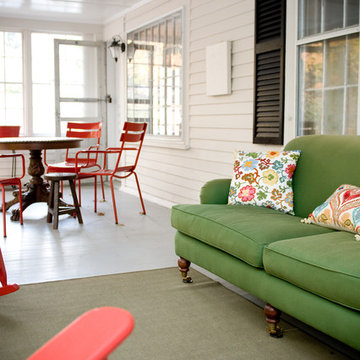
Photo of a mid-sized eclectic sunroom in Manchester with concrete floors, no fireplace and a standard ceiling.
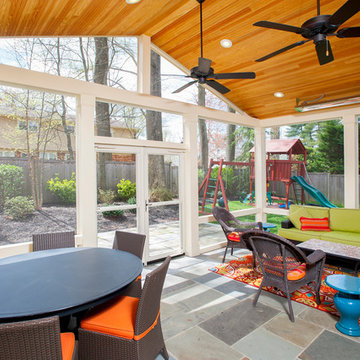
Venturaphoto
Design ideas for a mid-sized traditional sunroom in DC Metro with concrete floors, no fireplace, a standard ceiling and grey floor.
Design ideas for a mid-sized traditional sunroom in DC Metro with concrete floors, no fireplace, a standard ceiling and grey floor.
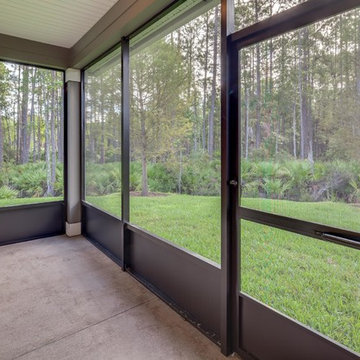
Design ideas for a small traditional sunroom in Jacksonville with no fireplace, a standard ceiling and concrete floors.
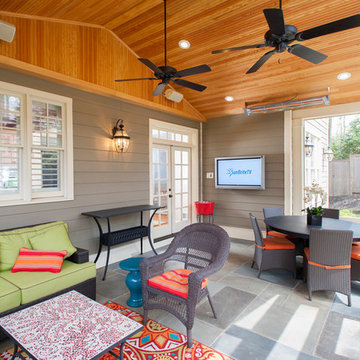
Venturaphoto
This is an example of a mid-sized traditional sunroom in DC Metro with concrete floors, no fireplace, a standard ceiling and grey floor.
This is an example of a mid-sized traditional sunroom in DC Metro with concrete floors, no fireplace, a standard ceiling and grey floor.
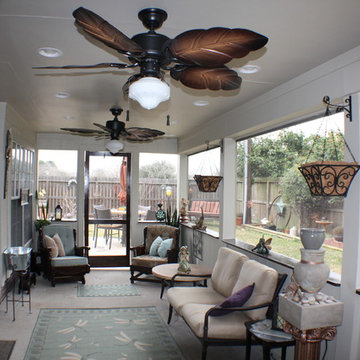
This is an example of a mid-sized traditional sunroom in Houston with concrete floors, no fireplace and a standard ceiling.
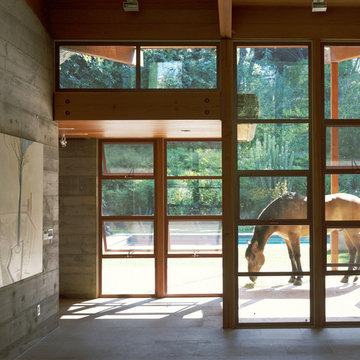
Located on an extraordinary hillside site above the San Fernando Valley, the Sherman Residence was designed to unite indoors and outdoors. The house is made up of as a series of board-formed concrete, wood and glass pavilions connected via intersticial gallery spaces that together define a central courtyard. From each room one can see the rich and varied landscape, which includes indigenous large oaks, sycamores, “working” plants such as orange and avocado trees, palms and succulents. A singular low-slung wood roof with deep overhangs shades and unifies the overall composition.
CLIENT: Jerry & Zina Sherman
PROJECT TEAM: Peter Tolkin, John R. Byram, Christopher Girt, Craig Rizzo, Angela Uriu, Eric Townsend, Anthony Denzer
ENGINEERS: Joseph Perazzelli (Structural), John Ott & Associates (Civil), Brian A. Robinson & Associates (Geotechnical)
LANDSCAPE: Wade Graham Landscape Studio
CONSULTANTS: Tree Life Concern Inc. (Arborist), E&J Engineering & Energy Designs (Title-24 Energy)
GENERAL CONTRACTOR: A-1 Construction
PHOTOGRAPHER: Peter Tolkin, Grant Mudford
AWARDS: 2001 Excellence Award Southern California Ready Mixed Concrete Association
Sunroom Design Photos with Concrete Floors and No Fireplace
1