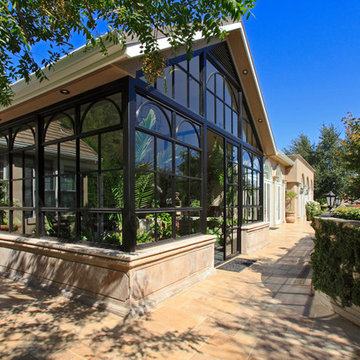Sunroom Design Photos with Painted Wood Floors and Concrete Floors
Refine by:
Budget
Sort by:Popular Today
1 - 20 of 1,225 photos
Item 1 of 3
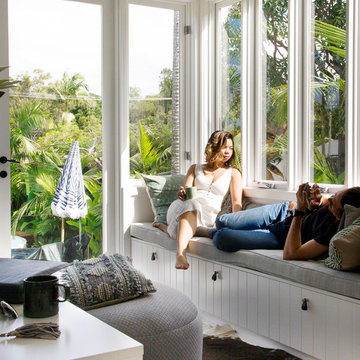
The Barefoot Bay Cottage is the first-holiday house to be designed and built for boutique accommodation business, Barefoot Escapes (www.barefootescapes.com.au). Working with many of The Designory’s favourite brands, it has been designed with an overriding luxe Australian coastal style synonymous with Sydney based team. The newly renovated three bedroom cottage is a north facing home which has been designed to capture the sun and the cooling summer breeze. Inside, the home is light-filled, open plan and imbues instant calm with a luxe palette of coastal and hinterland tones. The contemporary styling includes layering of earthy, tribal and natural textures throughout providing a sense of cohesiveness and instant tranquillity allowing guests to prioritise rest and rejuvenation.
Images captured by Lauren Hernandez
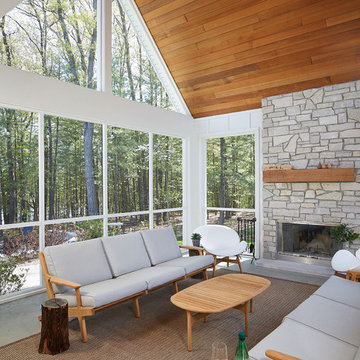
This design blends the recent revival of mid-century aesthetics with the timelessness of a country farmhouse. Each façade features playfully arranged windows tucked under steeply pitched gables. Natural wood lapped siding emphasizes this home's more modern elements, while classic white board & batten covers the core of this house. A rustic stone water table wraps around the base and contours down into the rear view-out terrace.
A Grand ARDA for Custom Home Design goes to
Visbeen Architects, Inc.
Designers: Vision Interiors by Visbeen with AVB Inc
From: East Grand Rapids, Michigan
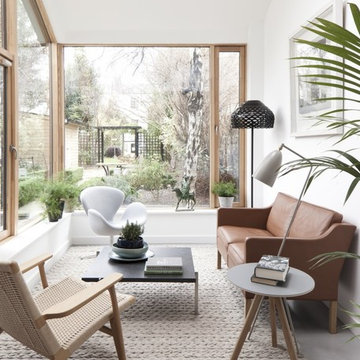
Contemporary sunroom in Dublin with concrete floors, a standard ceiling and grey floor.
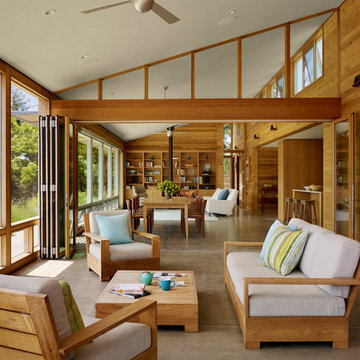
Architects: Turnbull Griffin Haesloop
Photography: Matthew Millman
Inspiration for a large contemporary sunroom in San Francisco with concrete floors, a standard ceiling and grey floor.
Inspiration for a large contemporary sunroom in San Francisco with concrete floors, a standard ceiling and grey floor.
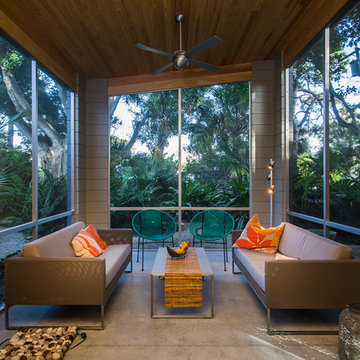
SRQ Magazine's Home of the Year 2015 Platinum Award for Best Bathroom, Best Kitchen, and Best Overall Renovation
Photo: Raif Fluker
Inspiration for a midcentury sunroom in Tampa with concrete floors, a standard ceiling and grey floor.
Inspiration for a midcentury sunroom in Tampa with concrete floors, a standard ceiling and grey floor.
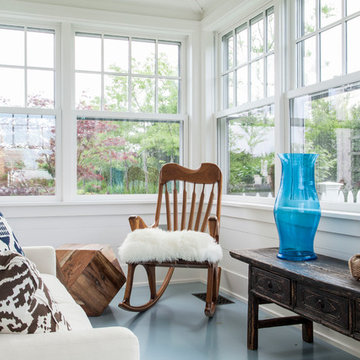
Nantucket Residence
Duffy Design Group, Inc.
Sam Gray Photography
Photo of a small beach style sunroom in Boston with painted wood floors, a standard ceiling and blue floor.
Photo of a small beach style sunroom in Boston with painted wood floors, a standard ceiling and blue floor.
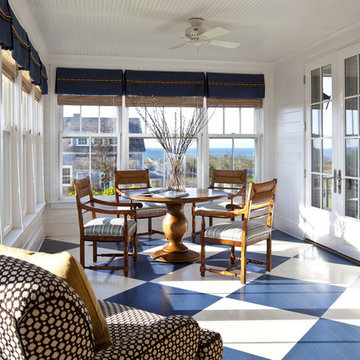
Sunroom
Jeannie Balsam LLC & Photographer Nick Johnson
Design ideas for a large traditional sunroom in Boston with painted wood floors, a standard ceiling and multi-coloured floor.
Design ideas for a large traditional sunroom in Boston with painted wood floors, a standard ceiling and multi-coloured floor.
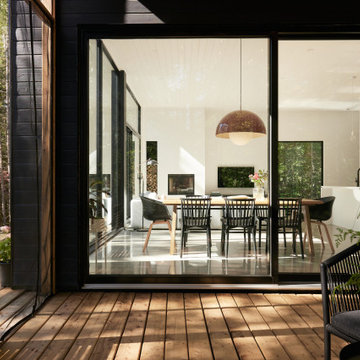
Exterior Veranda linked to the living spaces and protected by screens to keep the bugs out.
Photo of a large contemporary sunroom in Montreal with concrete floors.
Photo of a large contemporary sunroom in Montreal with concrete floors.
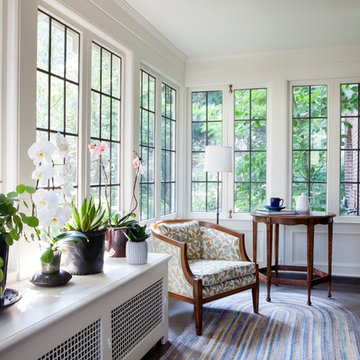
Sitting in one of Capital Hill’s beautiful neighborhoods, the exterior of this residence portrays a
bungalow style home as from the Arts and Craft era. By adding a large dormer to east side of the house,
the street appeal was maintained which allowed for a large master suite to be added to the second
floor. As a result, the two guest bedrooms and bathroom were relocated to give to master suite the
space it needs. Although much renovation was done to the Federalist interior, the original charm was
kept by continuing the formal molding and other architectural details throughout the house. In addition
to opening up the stair to the entry and floor above, the sense of gained space was furthered by opening
up the kitchen to the dining room and remodeling the space to provide updated finishes and appliances
as well as custom cabinetry and a hutch. The main level also features an added powder room with a
beautiful black walnut vanity.
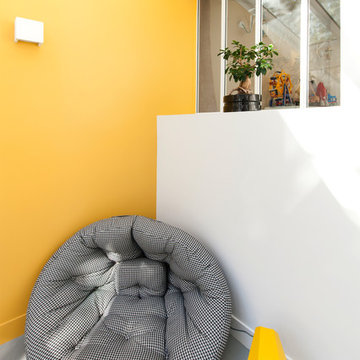
This is an example of a small scandinavian sunroom in Paris with no fireplace, a glass ceiling, grey floor and concrete floors.
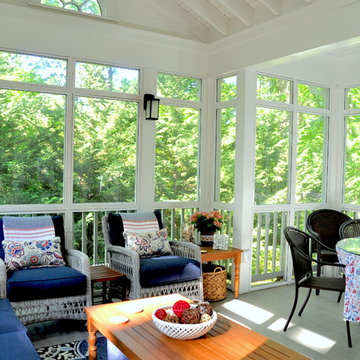
Cathedral ceiling over main sitting area and flat ceiling over dining area.
Inspiration for a small traditional sunroom in DC Metro with painted wood floors, a standard ceiling and grey floor.
Inspiration for a small traditional sunroom in DC Metro with painted wood floors, a standard ceiling and grey floor.
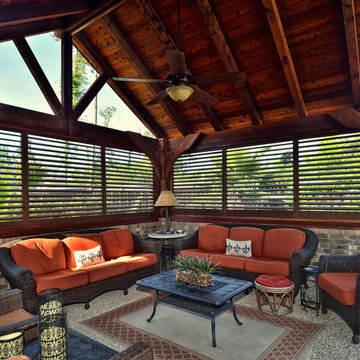
Design ideas for a mid-sized traditional sunroom in Orange County with concrete floors, no fireplace, a standard ceiling and beige floor.
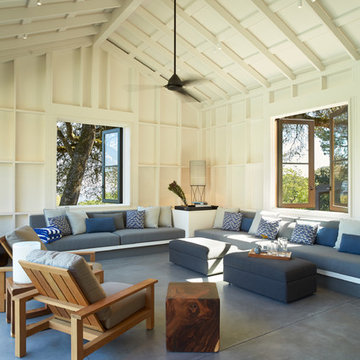
This is an example of a large country sunroom in San Francisco with concrete floors and a standard ceiling.
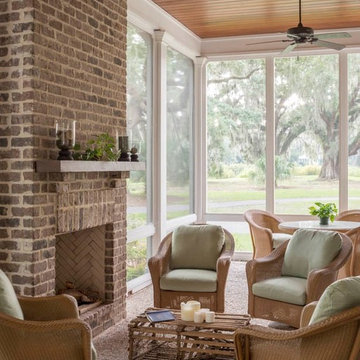
This is an example of a large traditional sunroom in Atlanta with concrete floors, a standard fireplace, a brick fireplace surround and a standard ceiling.
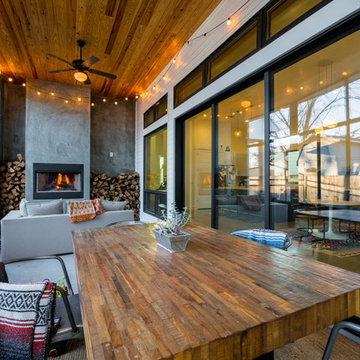
Mark Adams
Contemporary sunroom in Austin with concrete floors, a standard fireplace and a standard ceiling.
Contemporary sunroom in Austin with concrete floors, a standard fireplace and a standard ceiling.
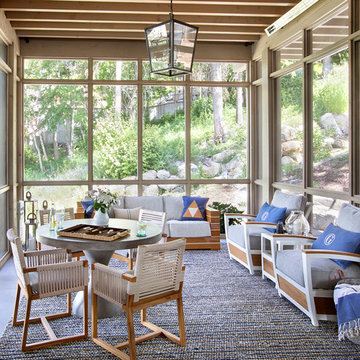
This is an example of a country sunroom in Other with concrete floors, a standard ceiling and grey floor.
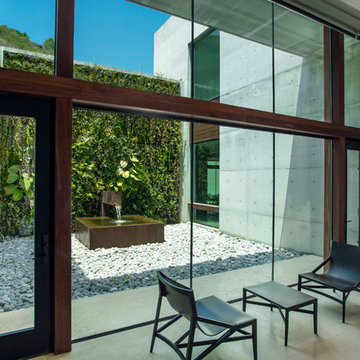
Phillip Spears
This is an example of a modern sunroom in Other with concrete floors and beige floor.
This is an example of a modern sunroom in Other with concrete floors and beige floor.
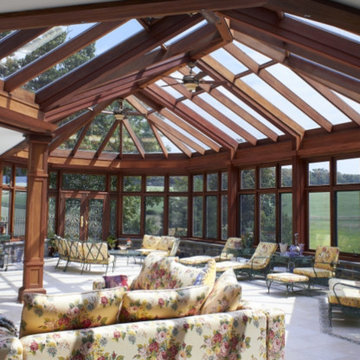
This is an example of a large traditional sunroom in Philadelphia with concrete floors, grey floor and a glass ceiling.
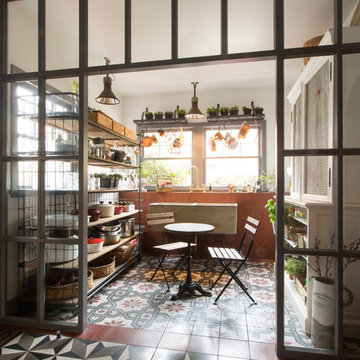
The new glass partition defines and separates the pantry. Yet the light is allowed to flow through.
Photo of a large industrial sunroom in Los Angeles with concrete floors and multi-coloured floor.
Photo of a large industrial sunroom in Los Angeles with concrete floors and multi-coloured floor.
Sunroom Design Photos with Painted Wood Floors and Concrete Floors
1
