Sunroom Design Photos with Concrete Floors
Refine by:
Budget
Sort by:Popular Today
1 - 20 of 100 photos
Item 1 of 3
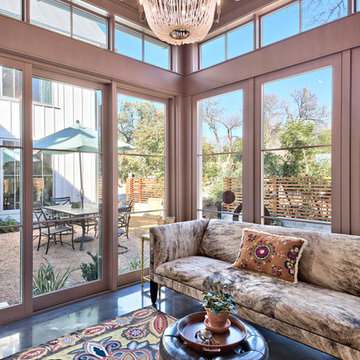
Casey Fry
Inspiration for a small country sunroom in Austin with concrete floors.
Inspiration for a small country sunroom in Austin with concrete floors.
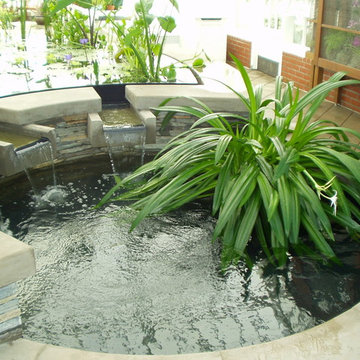
There were several levels of pools that were all part of the main pool. Every detail had to be considered from flow rates to capacity of pools to volume of over all water. Water in motion is so important in designing and planning a feature like this.
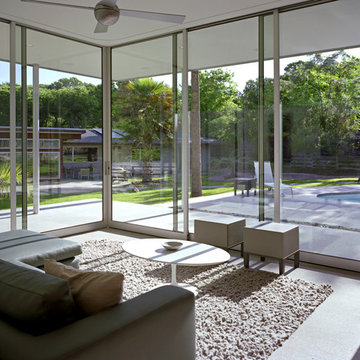
Photo Credit: Thomas McConnell
Photo of a large modern sunroom in Austin with concrete floors, no fireplace, a standard ceiling and grey floor.
Photo of a large modern sunroom in Austin with concrete floors, no fireplace, a standard ceiling and grey floor.
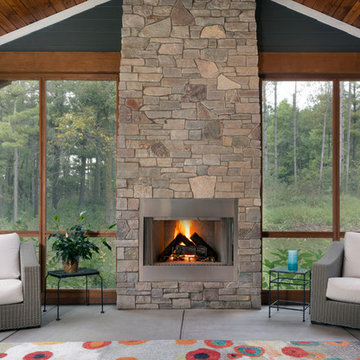
Screened Sun room with tongue and groove ceiling and floor to ceiling Chilton Woodlake blend stone fireplace. Wood framed screen windows and cement floor.
(Ryan Hainey)
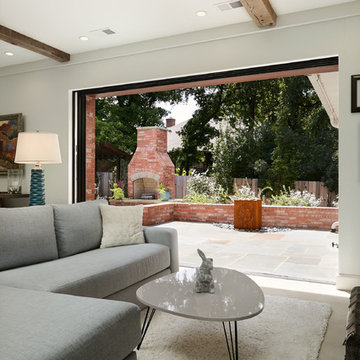
Another new addition to the existing house was this sunroom. There were several door options to choose from, but the one that made the final cut was from Pella Windows and Doors. It's a now-you-see-it-now-you-don't effect that elicits all kinds of reactions from the guests. And another item, which you cannot see from this picture, is the Phantom Screens that are located above each set of doors. Another surprise element that takes one's breath away.
Photo: Voelker Photo LLC
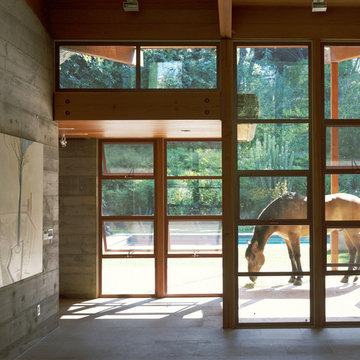
Located on an extraordinary hillside site above the San Fernando Valley, the Sherman Residence was designed to unite indoors and outdoors. The house is made up of as a series of board-formed concrete, wood and glass pavilions connected via intersticial gallery spaces that together define a central courtyard. From each room one can see the rich and varied landscape, which includes indigenous large oaks, sycamores, “working” plants such as orange and avocado trees, palms and succulents. A singular low-slung wood roof with deep overhangs shades and unifies the overall composition.
CLIENT: Jerry & Zina Sherman
PROJECT TEAM: Peter Tolkin, John R. Byram, Christopher Girt, Craig Rizzo, Angela Uriu, Eric Townsend, Anthony Denzer
ENGINEERS: Joseph Perazzelli (Structural), John Ott & Associates (Civil), Brian A. Robinson & Associates (Geotechnical)
LANDSCAPE: Wade Graham Landscape Studio
CONSULTANTS: Tree Life Concern Inc. (Arborist), E&J Engineering & Energy Designs (Title-24 Energy)
GENERAL CONTRACTOR: A-1 Construction
PHOTOGRAPHER: Peter Tolkin, Grant Mudford
AWARDS: 2001 Excellence Award Southern California Ready Mixed Concrete Association
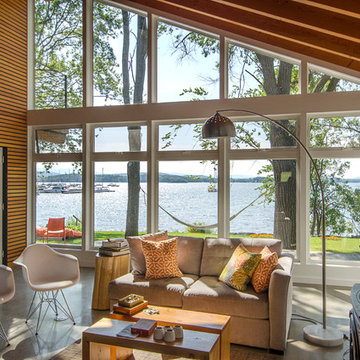
Photo by Carolyn Bates
Design ideas for a mid-sized contemporary sunroom in Burlington with concrete floors, a wood stove and grey floor.
Design ideas for a mid-sized contemporary sunroom in Burlington with concrete floors, a wood stove and grey floor.
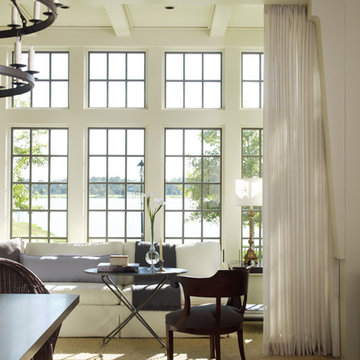
Great view of the lake from the sunroom, just off the main salon area.
Photo of a large traditional sunroom in Houston with a standard ceiling, beige floor and concrete floors.
Photo of a large traditional sunroom in Houston with a standard ceiling, beige floor and concrete floors.
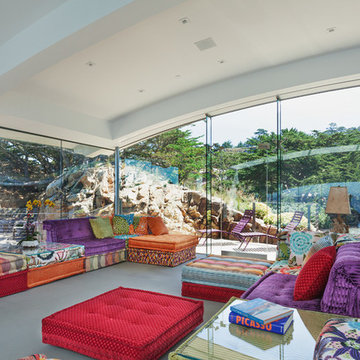
Photo by: Russell Abraham
Design ideas for a large modern sunroom in San Francisco with concrete floors.
Design ideas for a large modern sunroom in San Francisco with concrete floors.
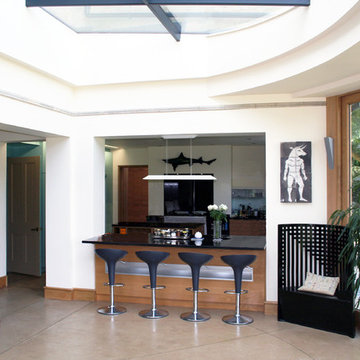
A bespoke black granite topped oak breakfast bar with recessed lighting opens the kitchen to the conservatory.
The floor is a white cement screed with clear epoxy seal and gas-fired underfloor heating.
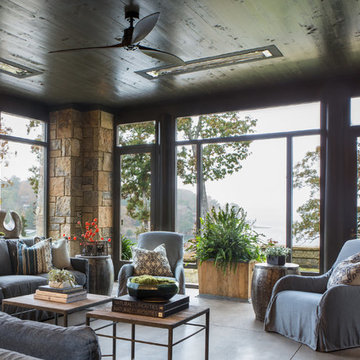
Sarah Rossi, Photographer
Design ideas for a large country sunroom in Nashville with concrete floors and grey floor.
Design ideas for a large country sunroom in Nashville with concrete floors and grey floor.
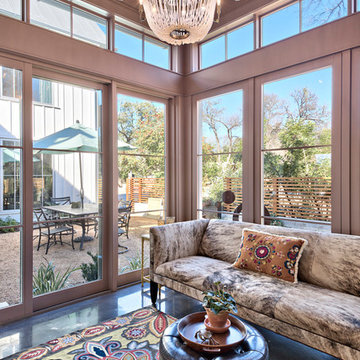
Architect: Tim Brown Architecture. Photographer: Casey Fry
Large transitional sunroom in Austin with concrete floors, grey floor and a standard ceiling.
Large transitional sunroom in Austin with concrete floors, grey floor and a standard ceiling.
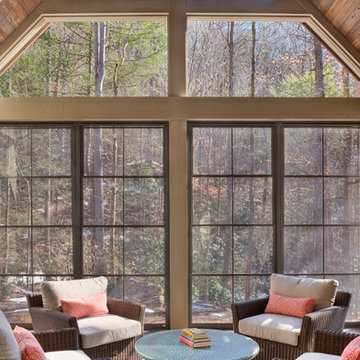
TJ Getz
Inspiration for a large contemporary sunroom in Other with concrete floors and a standard fireplace.
Inspiration for a large contemporary sunroom in Other with concrete floors and a standard fireplace.
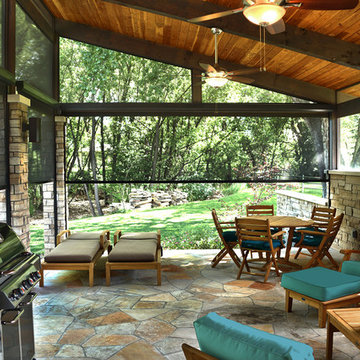
Gorgeous insect-proof sheer shades makes sure that your investment in a beautiful outdoor space will never be wasted due to insects. Stop those No See Ums and mosquitoes and reclaim your outdoor space!
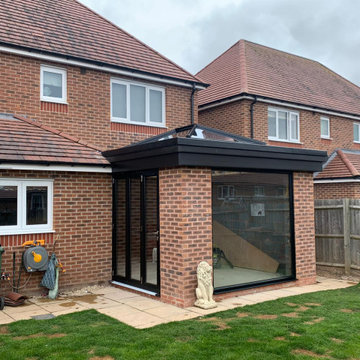
Mr Allen had this orangery built which won 5 Star The Ultra-frame Installation of the month.
Glass to floor windows.
Photo of a mid-sized modern sunroom in West Midlands with concrete floors.
Photo of a mid-sized modern sunroom in West Midlands with concrete floors.
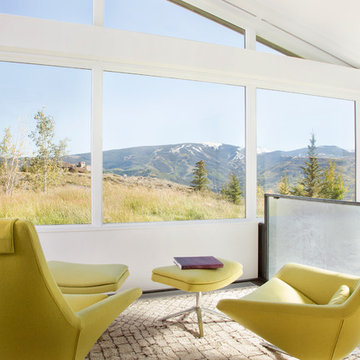
A private art gallery was built next to the main home to house the owner's private artwork.
Photo of a large modern sunroom in Denver with concrete floors, no fireplace and a standard ceiling.
Photo of a large modern sunroom in Denver with concrete floors, no fireplace and a standard ceiling.
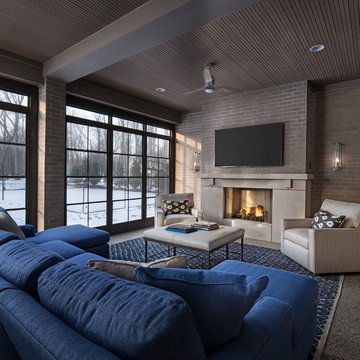
Screened in outdoor loggia with exposed aggregate flooring and stone fireplace.
Design ideas for a large transitional sunroom in Detroit with concrete floors, a standard fireplace, a stone fireplace surround, a standard ceiling and grey floor.
Design ideas for a large transitional sunroom in Detroit with concrete floors, a standard fireplace, a stone fireplace surround, a standard ceiling and grey floor.
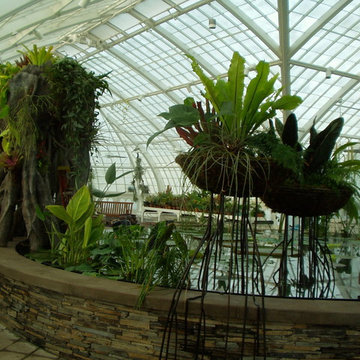
This is a pool that was dedicated to living plants. It was built just like a swimming pool with all the same operating equipment including a pool heater to make the water nice and warm for the plants.
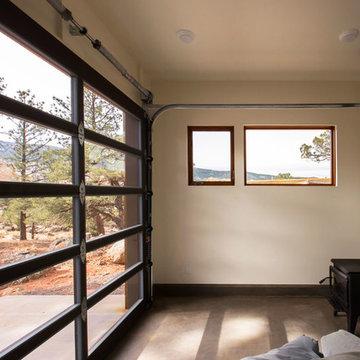
Imbue Design
This is an example of a small industrial sunroom in Salt Lake City with concrete floors and a wood stove.
This is an example of a small industrial sunroom in Salt Lake City with concrete floors and a wood stove.
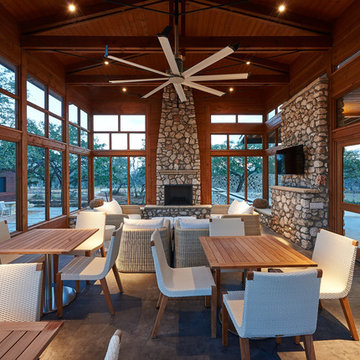
This is an example of a large modern sunroom in Austin with concrete floors, a standard fireplace, a stone fireplace surround, a skylight and grey floor.
Sunroom Design Photos with Concrete Floors
1