Sunroom Design Photos with Dark Hardwood Floors and Porcelain Floors
Refine by:
Budget
Sort by:Popular Today
1 - 20 of 2,935 photos
Item 1 of 3
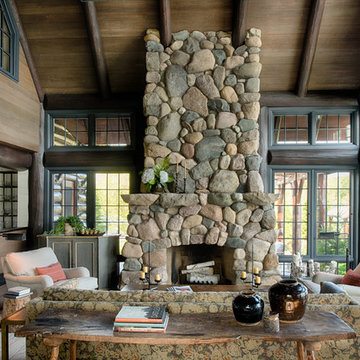
Scott Amundson Photography
Photo of a country sunroom in Minneapolis with dark hardwood floors, a standard fireplace, a stone fireplace surround and a standard ceiling.
Photo of a country sunroom in Minneapolis with dark hardwood floors, a standard fireplace, a stone fireplace surround and a standard ceiling.
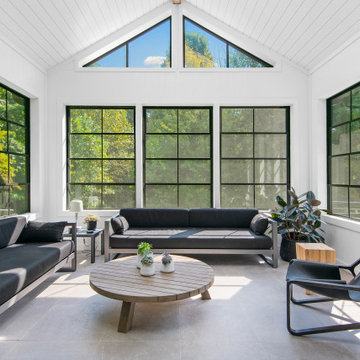
This couple purchased a second home as a respite from city living. Living primarily in downtown Chicago the couple desired a place to connect with nature. The home is located on 80 acres and is situated far back on a wooded lot with a pond, pool and a detached rec room. The home includes four bedrooms and one bunkroom along with five full baths.
The home was stripped down to the studs, a total gut. Linc modified the exterior and created a modern look by removing the balconies on the exterior, removing the roof overhang, adding vertical siding and painting the structure black. The garage was converted into a detached rec room and a new pool was added complete with outdoor shower, concrete pavers, ipe wood wall and a limestone surround.
Porch Details:
Features Eze Breezy Fold down windows and door, radiant flooring, wood paneling and shiplap ceiling.
-Sconces, Wayfair
-New deck off the porch for dining
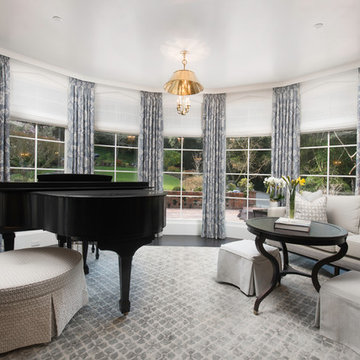
Transitional sunroom in San Francisco with dark hardwood floors, black floor and a standard ceiling.
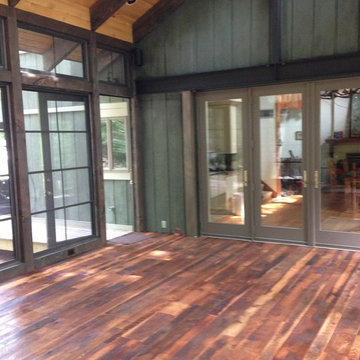
The floors are reclaimed wood. French doors into Living room.
This is an example of a large contemporary sunroom in New York with dark hardwood floors, a wood stove, a stone fireplace surround, a skylight and brown floor.
This is an example of a large contemporary sunroom in New York with dark hardwood floors, a wood stove, a stone fireplace surround, a skylight and brown floor.
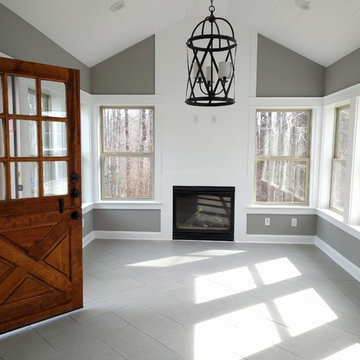
Christy Bredahl
Design ideas for a mid-sized transitional sunroom in DC Metro with porcelain floors, a standard fireplace, a wood fireplace surround and a standard ceiling.
Design ideas for a mid-sized transitional sunroom in DC Metro with porcelain floors, a standard fireplace, a wood fireplace surround and a standard ceiling.
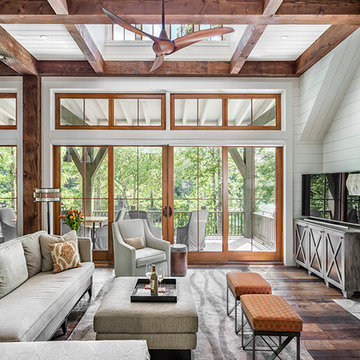
This light and airy lake house features an open plan and refined, clean lines that are reflected throughout in details like reclaimed wide plank heart pine floors, shiplap walls, V-groove ceilings and concealed cabinetry. The home's exterior combines Doggett Mountain stone with board and batten siding, accented by a copper roof.
Photography by Rebecca Lehde, Inspiro 8 Studios.
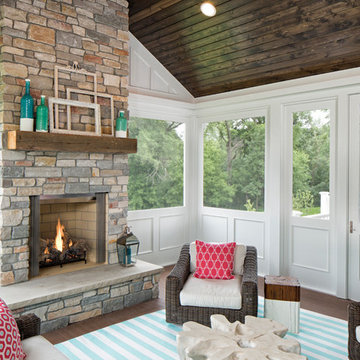
Huge vaulted screen porch with wood-burning fireplace and direct access to the oversized deck spanning the home’s back, all accessed by a 12-foot, bi-fold door from the great room
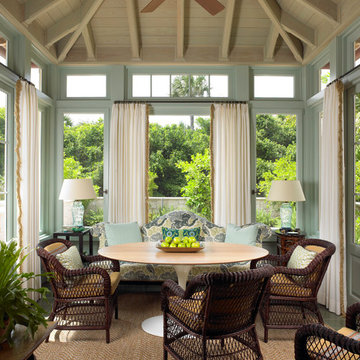
Photo of a traditional sunroom in Miami with dark hardwood floors and a standard ceiling.
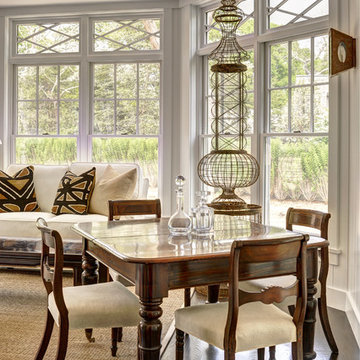
The Hamptons Collection Cove Hollow by Yankee Barn Homes
Sunroom
Chris Foster Photography
This is an example of a large traditional sunroom in New York with dark hardwood floors, no fireplace and a standard ceiling.
This is an example of a large traditional sunroom in New York with dark hardwood floors, no fireplace and a standard ceiling.
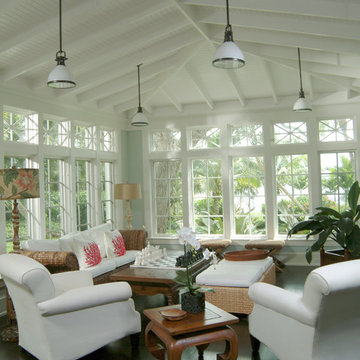
Rob Downey
Design ideas for a tropical sunroom in Miami with dark hardwood floors, a standard ceiling and black floor.
Design ideas for a tropical sunroom in Miami with dark hardwood floors, a standard ceiling and black floor.
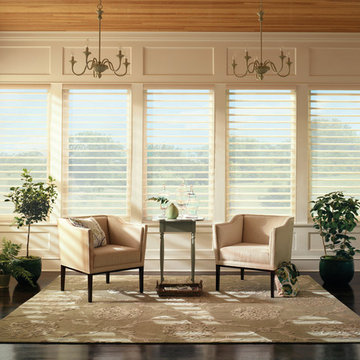
Hunter Douglas Silhouette Shades
Inspiration for a large contemporary sunroom in Minneapolis with dark hardwood floors, a standard ceiling and no fireplace.
Inspiration for a large contemporary sunroom in Minneapolis with dark hardwood floors, a standard ceiling and no fireplace.
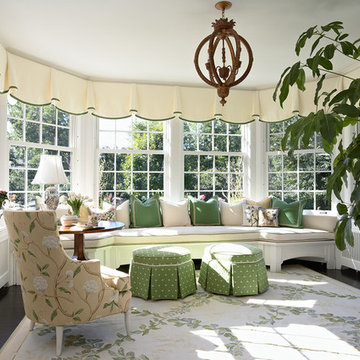
Design ideas for a mid-sized traditional sunroom in Minneapolis with dark hardwood floors, a standard ceiling, no fireplace and black floor.
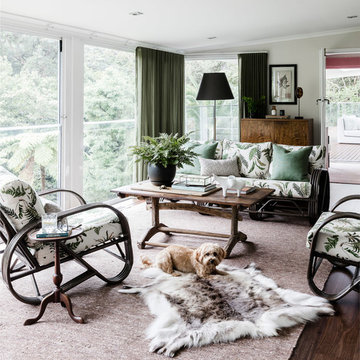
Maree Homer
This is an example of a large eclectic sunroom in Sydney with dark hardwood floors and a standard ceiling.
This is an example of a large eclectic sunroom in Sydney with dark hardwood floors and a standard ceiling.

Set comfortably in the Northamptonshire countryside, this family home oozes character with the addition of a Westbury Orangery. Transforming the southwest aspect of the building with its two sides of joinery, the orangery has been finished externally in the shade ‘Westbury Grey’. Perfectly complementing the existing window frames and rich Grey colour from the roof tiles. Internally the doors and windows have been painted in the shade ‘Wash White’ to reflect the homeowners light and airy interior style.
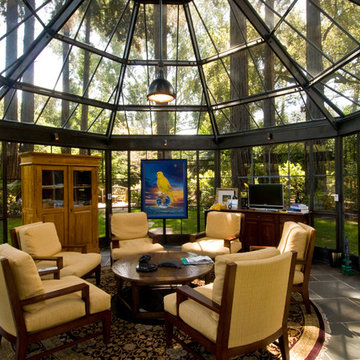
Spencer Kent
Design ideas for a large eclectic sunroom in San Francisco with a glass ceiling, porcelain floors and no fireplace.
Design ideas for a large eclectic sunroom in San Francisco with a glass ceiling, porcelain floors and no fireplace.
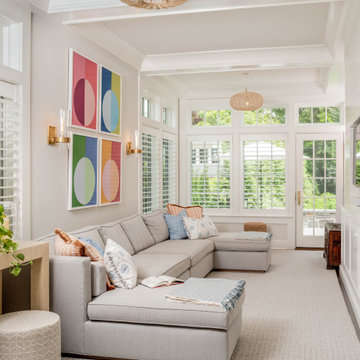
Design ideas for a traditional sunroom in Philadelphia with dark hardwood floors, a standard ceiling and brown floor.
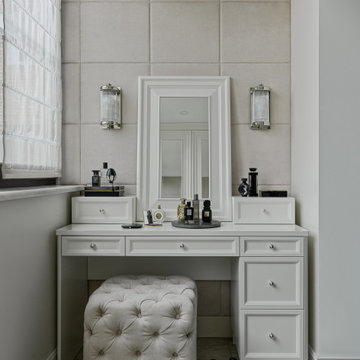
Дизайн-проект реализован Архитектором-Дизайнером Екатериной Ялалтыновой. Комплектация и декорирование - Бюро9. Строительная компания - ООО "Шафт"
Photo of a small traditional sunroom in Moscow with porcelain floors, a standard ceiling and grey floor.
Photo of a small traditional sunroom in Moscow with porcelain floors, a standard ceiling and grey floor.
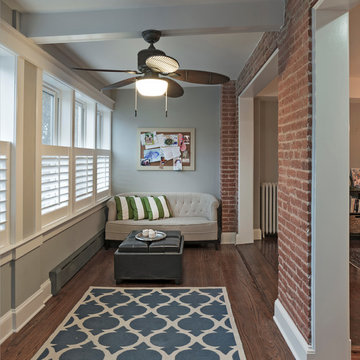
Kenneth M Wyner Photography
Photo of a small traditional sunroom in DC Metro with dark hardwood floors, no fireplace, a standard ceiling and brown floor.
Photo of a small traditional sunroom in DC Metro with dark hardwood floors, no fireplace, a standard ceiling and brown floor.
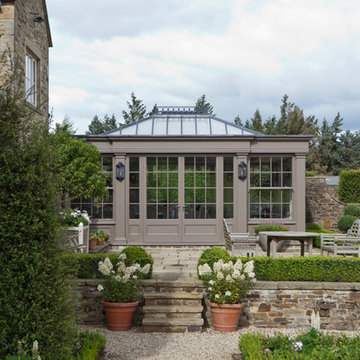
This generously sized room creates the perfect environment for dining and entertaining. Ventilation is provided by balanced sliding sash windows and a traditional rising canopy on the roof. Columns provide the perfect position for both internal and external lighting.
Vale Paint Colour- Exterior :Earth Interior: Porcini
Size- 10.9M X 6.5M
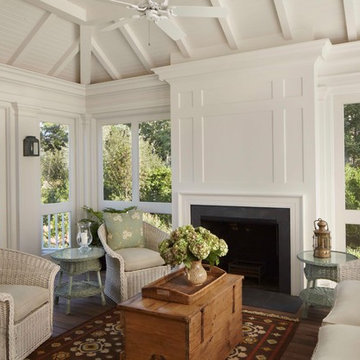
Inspiration for a mid-sized beach style sunroom in Boston with dark hardwood floors, a standard fireplace, a stone fireplace surround, a standard ceiling and brown floor.
Sunroom Design Photos with Dark Hardwood Floors and Porcelain Floors
1