All Fireplaces Sunroom Design Photos with Dark Hardwood Floors
Refine by:
Budget
Sort by:Popular Today
81 - 100 of 221 photos
Item 1 of 3
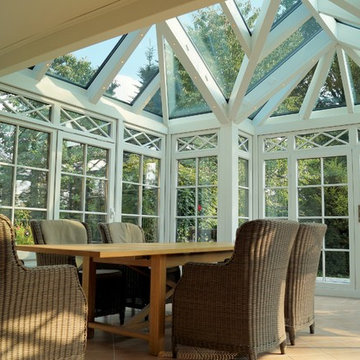
Dieser viktorianische Wintergarten wurde in der Nähe von Hamburg errichtet und passend in die vorhandene Dachstruktur integriert. Nun kann die Terrasse zum Garten hin das ganze Jahr über als neuer Wohnraum genutzt werden. In die Dachträger integrierte Dreamlights sorgen bei Nacht für eine effektvolle und gemütliche Beleuchtung. Die Konstruktion basiert auf dem Holz-Aluminium-System, bei dem innen die Wärme und Gemütlichkeit des Holzes ein wohnliches Ambiente schafft, während das Aluminium im Außenbereich das Holz vor der Witterung schützt und dadurch eine lange Haltbarkeit des Wintergartens garantiert. Somit besticht dieser viktorianische Wintergarten nicht nur durch ein elegantes Äußeres, sondern auch durch eine durchdachte Konstruktion.
Gerne verwirklichen wir auch Ihren Traum von einem viktorianischen Wintergarten. Mehr Infos dazu finden Sie auf unserer Webseite www.krenzer.de. Sie können uns gerne telefonisch unter der 0049 6681 96360 oder via E-Mail an mail@krenzer.de erreichen. Wir würden uns freuen, von Ihnen zu hören. Auf unserer Webseite (www.krenzer.de) können Sie sich auch gerne einen kostenlosen Katalog bestellen.
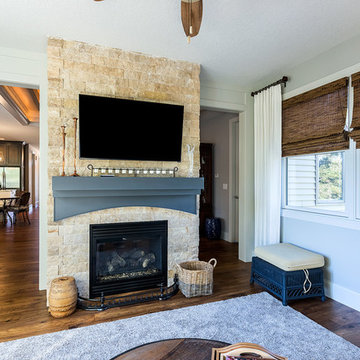
Design ideas for a mid-sized transitional sunroom in Chicago with dark hardwood floors, a two-sided fireplace, a stone fireplace surround, a standard ceiling and brown floor.
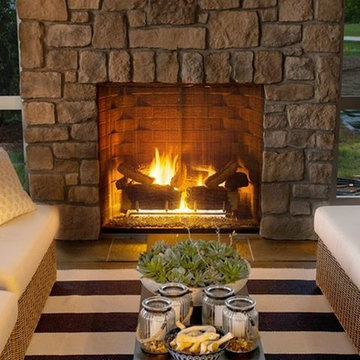
Better Homes and Gardens decided to build, furnish and tech out the ideal house: the Better Homes and Gardens 2015 Innovation Home. It's full of useful and accessible products and ideas, including the Heat & Glo Carolina outdoor gas fireplace. // Photo by: Better Homes and Gardens
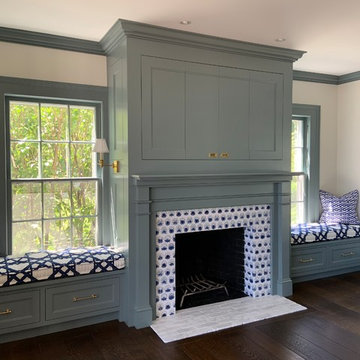
William Morris Evolution of Daisies Tiles. Photo credit, Christine Grey, Churchill Building Company, Lakeview, CT
Design ideas for a country sunroom in Bridgeport with dark hardwood floors, a standard fireplace and a tile fireplace surround.
Design ideas for a country sunroom in Bridgeport with dark hardwood floors, a standard fireplace and a tile fireplace surround.
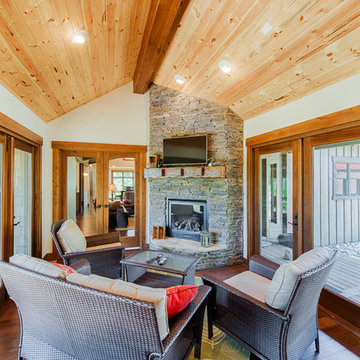
Country sunroom in Boise with dark hardwood floors, a corner fireplace and a stone fireplace surround.
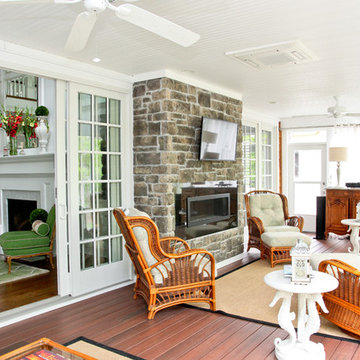
Design ideas for a beach style sunroom in Other with dark hardwood floors, a two-sided fireplace, a brick fireplace surround and a standard ceiling.
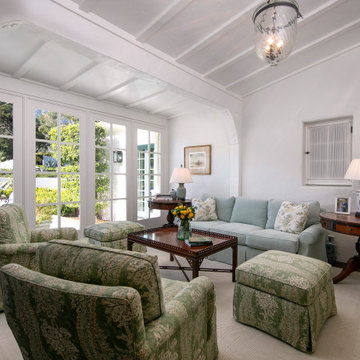
New French doors offer stunning views of the new pool and the mountains. New dark oak floors replaced what was carpet.
Design ideas for a large sunroom in Santa Barbara with dark hardwood floors, a standard fireplace, a brick fireplace surround, a standard ceiling and brown floor.
Design ideas for a large sunroom in Santa Barbara with dark hardwood floors, a standard fireplace, a brick fireplace surround, a standard ceiling and brown floor.
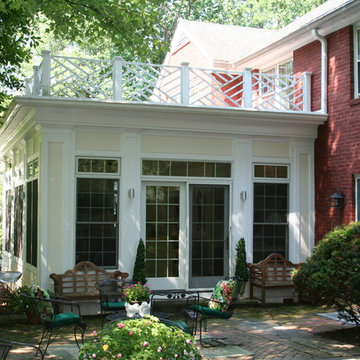
Design ideas for a large traditional sunroom in DC Metro with dark hardwood floors, a standard fireplace, a stone fireplace surround, a standard ceiling and brown floor.
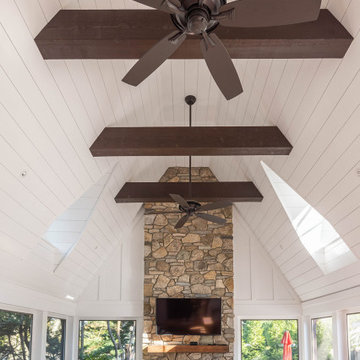
Easy entry to screened-in room from deck. McHugh Architecture designed a unique 3-Seasons Room addition for a family in Brielle, NJ. The home is an old English Style Tudor home. Most old English Style homes tend to have darker elements, where the space can typically feel heavy and may also lack natural light. We wanted to keep the architectural integrity of the Tudor style while giving the space a light and airy feel that invoked a sense of calmness and peacefulness. The space provides 3 seasons of indoor-outdoor entertainment.
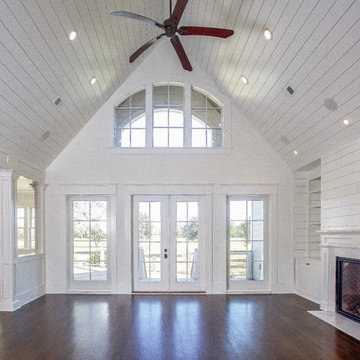
This is an example of an expansive transitional sunroom in Charleston with dark hardwood floors, a standard fireplace, a skylight and a stone fireplace surround.
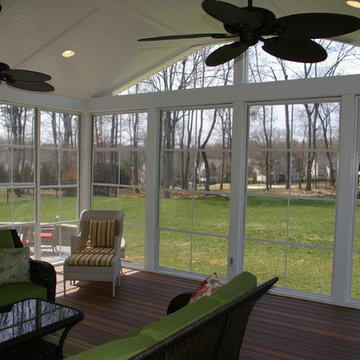
Design ideas for a mid-sized traditional sunroom in Charlotte with dark hardwood floors, a standard fireplace, a brick fireplace surround and a standard ceiling.
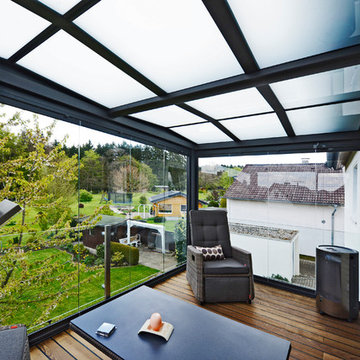
This is an example of a mid-sized modern sunroom in Dortmund with dark hardwood floors, a ribbon fireplace, a glass ceiling and brown floor.
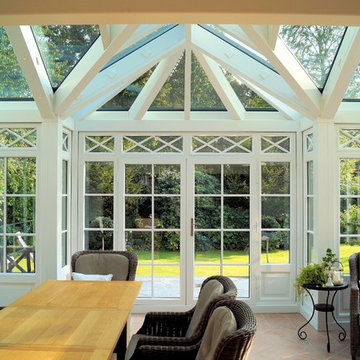
Dieser viktorianische Wintergarten wurde in der Nähe von Hamburg errichtet und passend in die vorhandene Dachstruktur integriert. Nun kann die Terrasse zum Garten hin das ganze Jahr über als neuer Wohnraum genutzt werden. In die Dachträger integrierte Dreamlights sorgen bei Nacht für eine effektvolle und gemütliche Beleuchtung. Die Konstruktion basiert auf dem Holz-Aluminium-System, bei dem innen die Wärme und Gemütlichkeit des Holzes ein wohnliches Ambiente schafft, während das Aluminium im Außenbereich das Holz vor der Witterung schützt und dadurch eine lange Haltbarkeit des Wintergartens garantiert. Somit besticht dieser viktorianische Wintergarten nicht nur durch ein elegantes Äußeres, sondern auch durch eine durchdachte Konstruktion.
Gerne verwirklichen wir auch Ihren Traum von einem viktorianischen Wintergarten. Mehr Infos dazu finden Sie auf unserer Webseite www.krenzer.de. Sie können uns gerne telefonisch unter der 0049 6681 96360 oder via E-Mail an mail@krenzer.de erreichen. Wir würden uns freuen, von Ihnen zu hören. Auf unserer Webseite (www.krenzer.de) können Sie sich auch gerne einen kostenlosen Katalog bestellen.
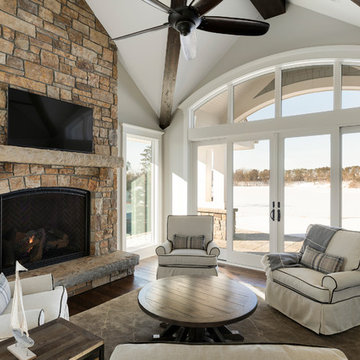
Spacecrafting
Inspiration for a large sunroom in Minneapolis with dark hardwood floors, a standard fireplace, a stone fireplace surround and brown floor.
Inspiration for a large sunroom in Minneapolis with dark hardwood floors, a standard fireplace, a stone fireplace surround and brown floor.
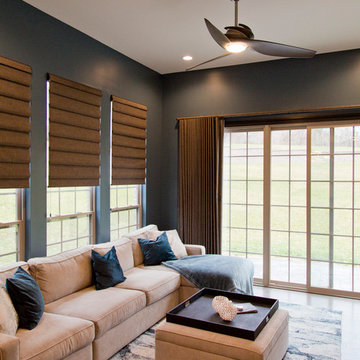
Inspiration for a mid-sized contemporary sunroom in St Louis with dark hardwood floors, a standard fireplace, a stone fireplace surround, a standard ceiling and brown floor.
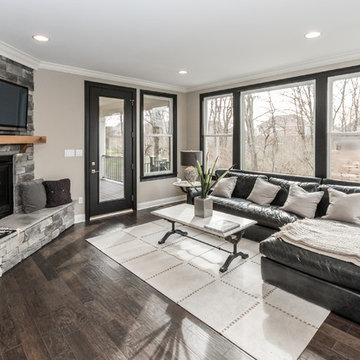
This is an example of a large contemporary sunroom in Cincinnati with dark hardwood floors, a corner fireplace, a stone fireplace surround, a standard ceiling and brown floor.
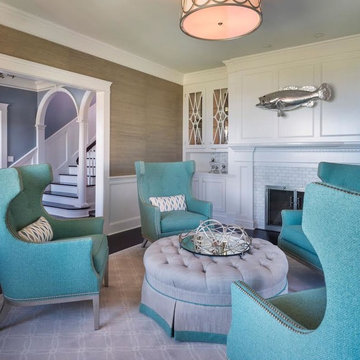
Inspiration for a mid-sized beach style sunroom in Providence with dark hardwood floors, a standard fireplace, a stone fireplace surround and a standard ceiling.
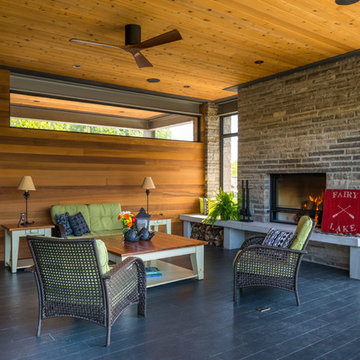
Design ideas for a transitional sunroom in Toronto with dark hardwood floors, a standard fireplace, a stone fireplace surround, a standard ceiling and brown floor.
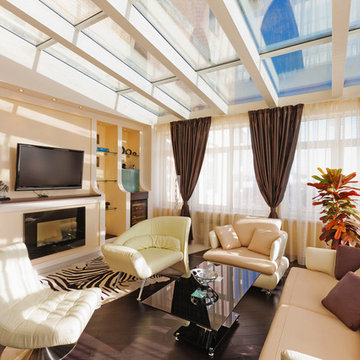
Hunter Douglas, Graber, Lafayette Interior Fashons,
Mid-sized modern sunroom in Denver with dark hardwood floors, a standard fireplace, a plaster fireplace surround, a glass ceiling and brown floor.
Mid-sized modern sunroom in Denver with dark hardwood floors, a standard fireplace, a plaster fireplace surround, a glass ceiling and brown floor.
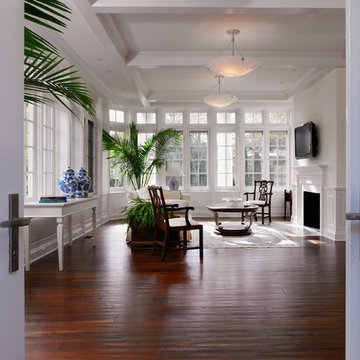
Hoachlander Davis Photography
Inspiration for a large traditional sunroom in DC Metro with dark hardwood floors, a standard fireplace, a standard ceiling and brown floor.
Inspiration for a large traditional sunroom in DC Metro with dark hardwood floors, a standard fireplace, a standard ceiling and brown floor.
All Fireplaces Sunroom Design Photos with Dark Hardwood Floors
5