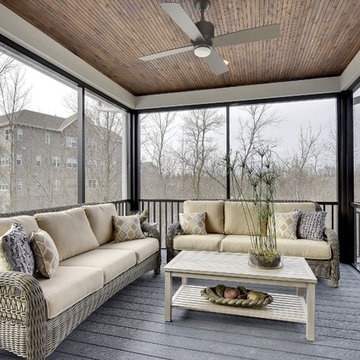Sunroom Design Photos with Grey Floor and Pink Floor
Refine by:
Budget
Sort by:Popular Today
161 - 180 of 2,462 photos
Item 1 of 3
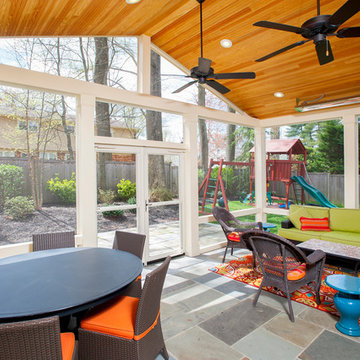
Venturaphoto
Design ideas for a mid-sized traditional sunroom in DC Metro with concrete floors, no fireplace, a standard ceiling and grey floor.
Design ideas for a mid-sized traditional sunroom in DC Metro with concrete floors, no fireplace, a standard ceiling and grey floor.
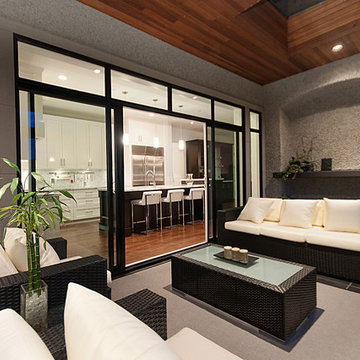
This is an example of a large transitional sunroom in Vancouver with slate floors, a skylight and grey floor.
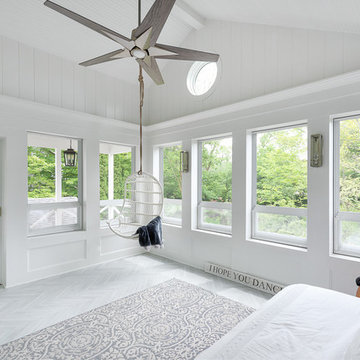
Picture Perfect House
Photo of a large traditional sunroom in Chicago with light hardwood floors, no fireplace, a standard ceiling and grey floor.
Photo of a large traditional sunroom in Chicago with light hardwood floors, no fireplace, a standard ceiling and grey floor.
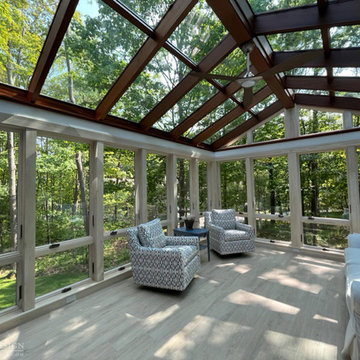
Located in a serene plot in Kittery Point, Maine, this gable-style conservatory was designed, engineered, and installed by Sunspace Design. Extending from the rear of the residence and positioned to capture picturesque views of the surrounding yard and forest, the completed glass space is testament to our commitment to meticulous craftsmanship.
Sunspace provided start to finish services for this project, serving as both the glass specialist and the general contractor. We began by providing detailed CAD drawings and manufacturing key components. The mahogany framing was milled and constructed in our wood shop. Meanwhile, we brought our experience in general construction to the fore to prepare the conservatory space to receive the custom glass roof components. The steel structural ridge beam, conventionally framed walls, and raised floor frame were all constructed on site. Insulated Andersen windows invite ample natural light into the space, and the addition of copper cladding ensures a timelessly elegant look.
Every aspect of the completed space is informed by our 40+ years of custom glass specialization. Our passion for architectural glass design extends beyond mere renovation; it encompasses the art of blending nature with refined architecture. Conservatories like these are harmonious extensions that bridge indoor living with the allure of the outdoors. We invite you to explore the transformative potential of glass by working with us to imagine how nature's beauty can be woven into the fabric of your home.
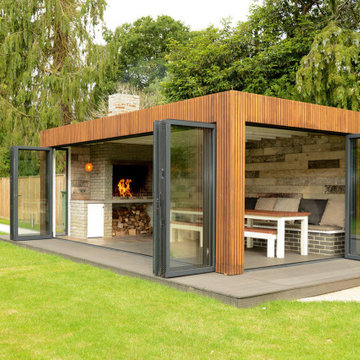
Photo of a mid-sized asian sunroom in DC Metro with a brick fireplace surround and grey floor.
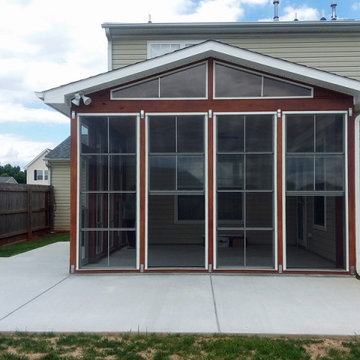
Gibsonville multi-season sunroom with full-height adjustable windows and fixed gable transom windows.
Small contemporary sunroom in Other with concrete floors, a standard ceiling and grey floor.
Small contemporary sunroom in Other with concrete floors, a standard ceiling and grey floor.
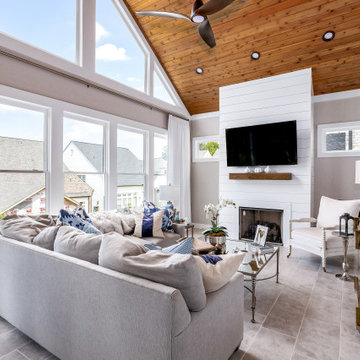
Our clients came to us looking to transform their existing deck into a gorgeous, light-filled, sun room that could be enjoyed all year long in their Sandy Springs home. The full height, white, shiplap fireplace and dark brown floating mantle compliment the vaulted, tongue & groove ceiling and light porcelain floor tile. The large windows provide an abundance of natural light and creates a relaxing and inviting space in this transitional four-season room.
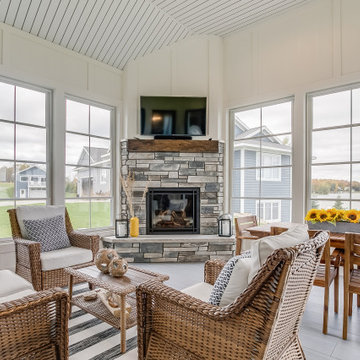
Photo of a beach style sunroom in Other with a corner fireplace, a stone fireplace surround, a standard ceiling and grey floor.
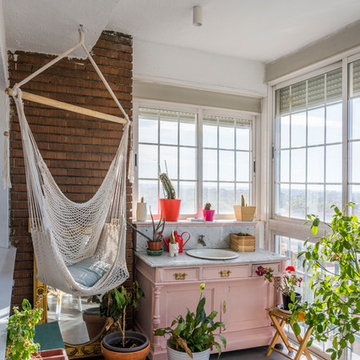
Javier Bravo / ©Houzz España 2020
Inspiration for a small traditional sunroom in Other with a standard ceiling and grey floor.
Inspiration for a small traditional sunroom in Other with a standard ceiling and grey floor.
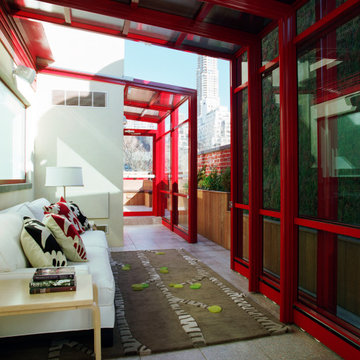
Inspiration for a modern sunroom in New York with concrete floors, a glass ceiling and grey floor.
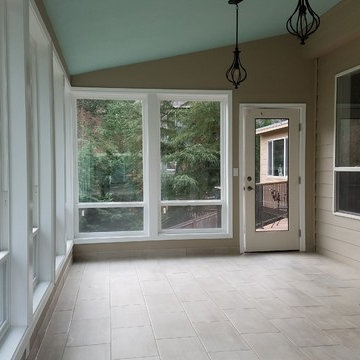
Fully completed sunroom remodel
Inspiration for a mid-sized modern sunroom in Portland with porcelain floors, a standard ceiling and grey floor.
Inspiration for a mid-sized modern sunroom in Portland with porcelain floors, a standard ceiling and grey floor.
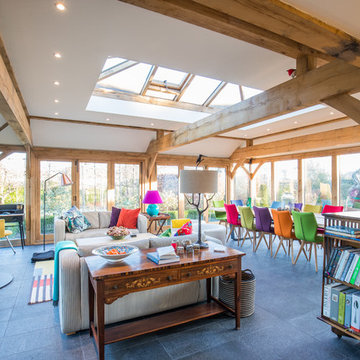
This is an example of a large eclectic sunroom in Cambridgeshire with a wood stove, a skylight, a metal fireplace surround and grey floor.
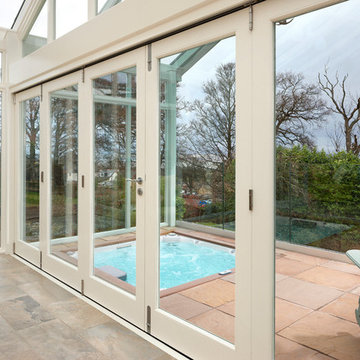
A luxury conservatory extension with bar and hot tub - perfect for entertaining on even the cloudiest days. Hand-made, bespoke design from our top consultants.
Beautifully finished in engineered hardwood with two-tone microporous stain.
Photo Colin Bell
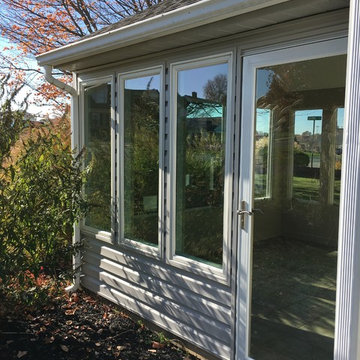
Photo of a small traditional sunroom in Other with no fireplace, a standard ceiling, ceramic floors and grey floor.
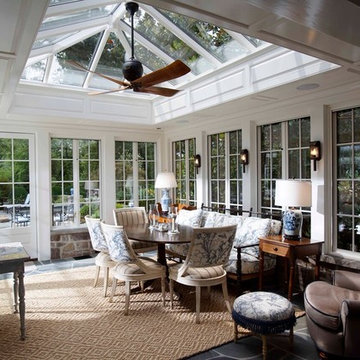
This is an example of a large traditional sunroom in Other with a glass ceiling, slate floors, no fireplace and grey floor.
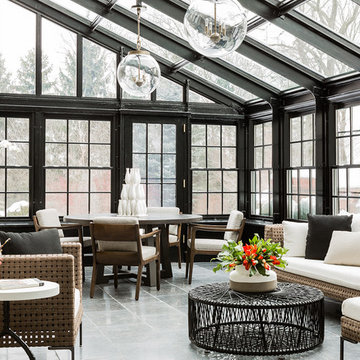
Sunroom at Brookline Renovation. Winner of Best of Boston Homes™ 2015, awarded by Boston Home: Best General Contractor - Conservatory
Large transitional sunroom in Boston with a glass ceiling and grey floor.
Large transitional sunroom in Boston with a glass ceiling and grey floor.
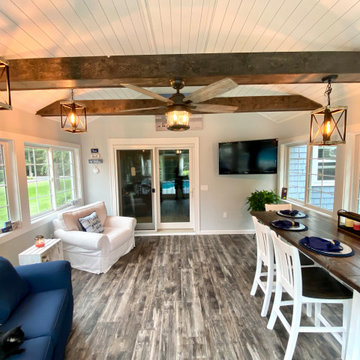
Design ideas for a mid-sized country sunroom in Providence with vinyl floors, a standard ceiling and grey floor.
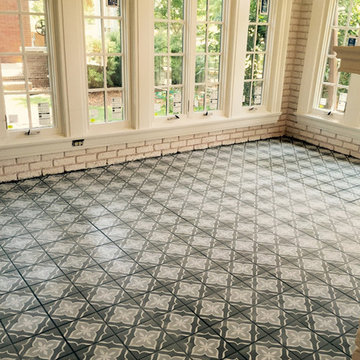
Mid-sized contemporary sunroom in Other with a standard ceiling and grey floor.
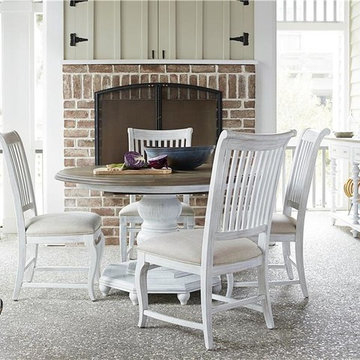
Photo of a mid-sized beach style sunroom in San Diego with a standard fireplace, a brick fireplace surround, a standard ceiling, concrete floors and grey floor.
Sunroom Design Photos with Grey Floor and Pink Floor
9
