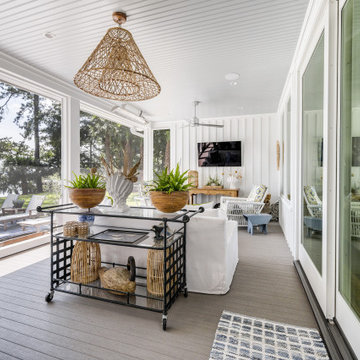Sunroom Design Photos with Grey Floor and Purple Floor
Refine by:
Budget
Sort by:Popular Today
61 - 80 of 2,458 photos
Item 1 of 3
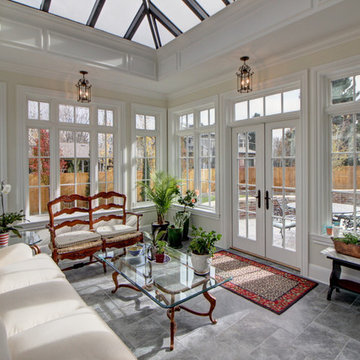
Jenn Cohen
Inspiration for a large transitional sunroom in Denver with ceramic floors, a skylight and grey floor.
Inspiration for a large transitional sunroom in Denver with ceramic floors, a skylight and grey floor.
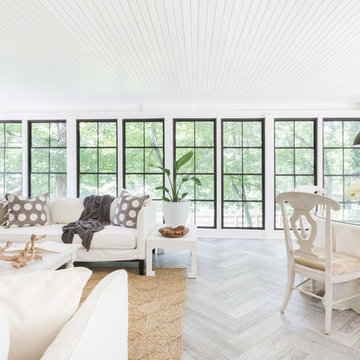
Photo credit: ©Alyssa Rosenheck
This is an example of a mid-sized transitional sunroom in Nashville with porcelain floors, no fireplace, a standard ceiling and grey floor.
This is an example of a mid-sized transitional sunroom in Nashville with porcelain floors, no fireplace, a standard ceiling and grey floor.
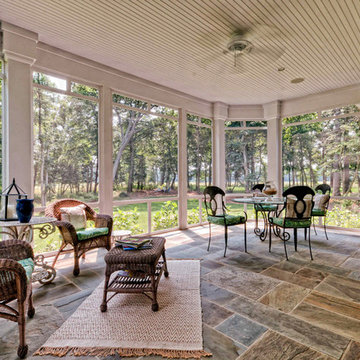
SMB Real Estate Photography
Design ideas for a large traditional sunroom in Other with no fireplace, a standard ceiling and grey floor.
Design ideas for a large traditional sunroom in Other with no fireplace, a standard ceiling and grey floor.
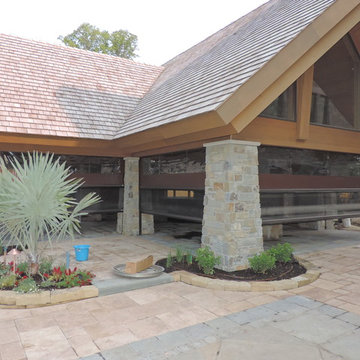
Phantom Retractable Screens Double Roller System in Pool House
Inspiration for an expansive arts and crafts sunroom in Minneapolis with slate floors, no fireplace, a standard ceiling and grey floor.
Inspiration for an expansive arts and crafts sunroom in Minneapolis with slate floors, no fireplace, a standard ceiling and grey floor.
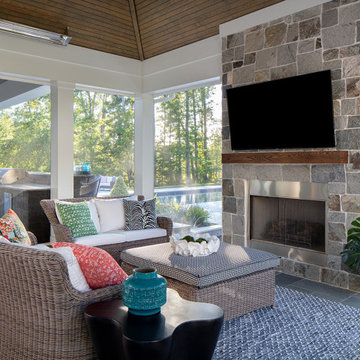
This cozy screened porch on the back of the house is anchored by this stone fireplace. It is warmed up, figuratively, by the tone of the wood ceiling and, literally, by the radiant heaters. The bluestone floors continue onto the outside terrace.
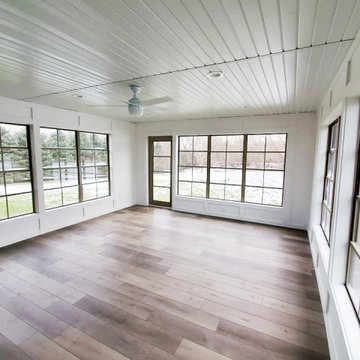
This three seasons addition is a great sunroom during the warmer months.
Inspiration for a large transitional sunroom in Other with vinyl floors, no fireplace, a standard ceiling and grey floor.
Inspiration for a large transitional sunroom in Other with vinyl floors, no fireplace, a standard ceiling and grey floor.
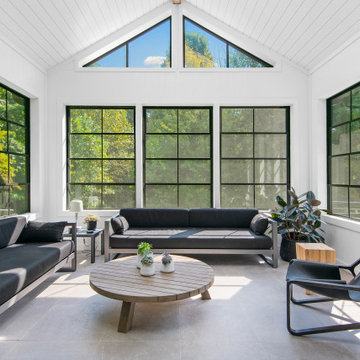
This couple purchased a second home as a respite from city living. Living primarily in downtown Chicago the couple desired a place to connect with nature. The home is located on 80 acres and is situated far back on a wooded lot with a pond, pool and a detached rec room. The home includes four bedrooms and one bunkroom along with five full baths.
The home was stripped down to the studs, a total gut. Linc modified the exterior and created a modern look by removing the balconies on the exterior, removing the roof overhang, adding vertical siding and painting the structure black. The garage was converted into a detached rec room and a new pool was added complete with outdoor shower, concrete pavers, ipe wood wall and a limestone surround.
Porch Details:
Features Eze Breezy Fold down windows and door, radiant flooring, wood paneling and shiplap ceiling.
-Sconces, Wayfair
-New deck off the porch for dining
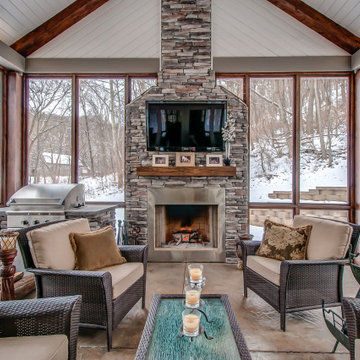
Country sunroom in Nashville with concrete floors, a standard fireplace, a stone fireplace surround, a standard ceiling and grey floor.
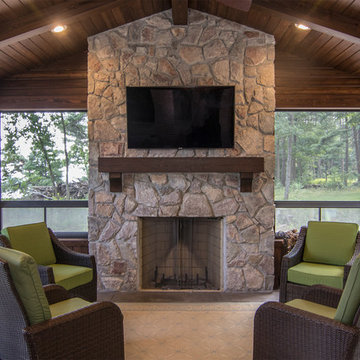
Mid-sized transitional sunroom in Milwaukee with a stone fireplace surround and grey floor.
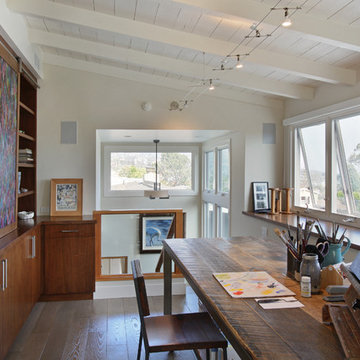
Photography by Aidin Mariscal
Photo of a mid-sized midcentury sunroom in Orange County with medium hardwood floors, a standard ceiling and grey floor.
Photo of a mid-sized midcentury sunroom in Orange County with medium hardwood floors, a standard ceiling and grey floor.
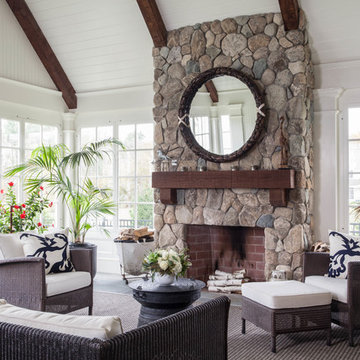
This is an example of a large traditional sunroom in Boston with a standard fireplace, a stone fireplace surround, a standard ceiling and grey floor.
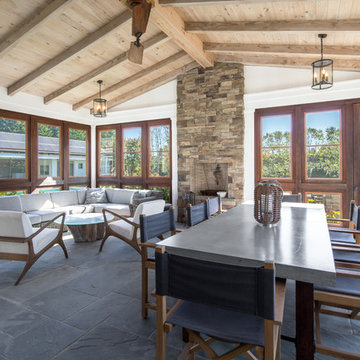
Photo of a mid-sized transitional sunroom in New York with slate floors, a standard fireplace, a stone fireplace surround, a standard ceiling and grey floor.
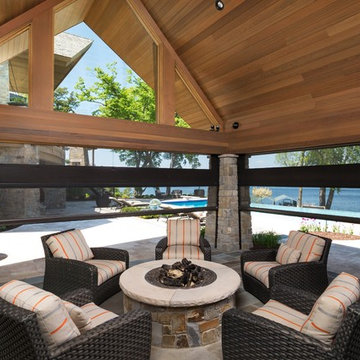
Phantom Retractable Screens Double Roller System
Design ideas for a large contemporary sunroom in Minneapolis with slate floors, no fireplace, a standard ceiling and grey floor.
Design ideas for a large contemporary sunroom in Minneapolis with slate floors, no fireplace, a standard ceiling and grey floor.
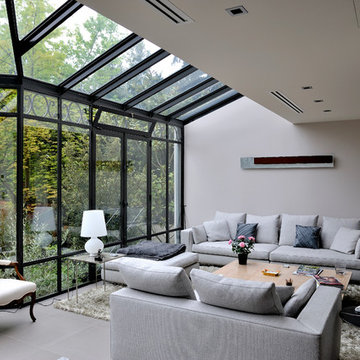
Stefan Meyer
Mid-sized contemporary sunroom in Paris with a glass ceiling, ceramic floors, no fireplace and grey floor.
Mid-sized contemporary sunroom in Paris with a glass ceiling, ceramic floors, no fireplace and grey floor.
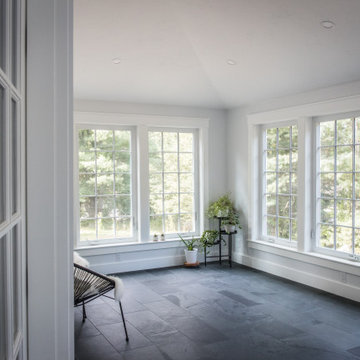
This is an example of a mid-sized traditional sunroom in Boston with slate floors, a standard ceiling and grey floor.
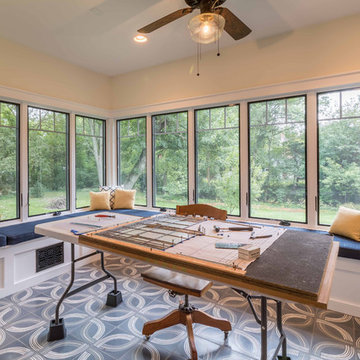
The Sunroom is open to the Living / Family room, and has windows looking to both the Breakfast nook / Kitchen as well as to the yard on 2 sides. There is also access to the back deck through this room. The large windows, ceiling fan and tile floor makes you feel like you're outside while still able to enjoy the comforts of indoor spaces. The built-in banquette provides not only additional storage, but ample seating in the room without the clutter of chairs. The mutli-purpose room is currently used for the homeowner's many stained glass projects.
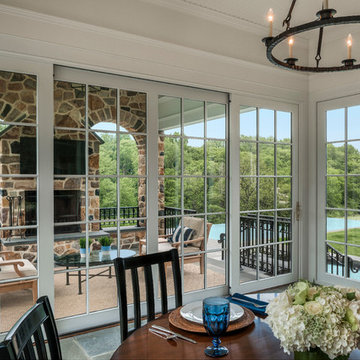
Photo: Tom Crane Photography
Photo of a traditional sunroom in Philadelphia with a standard fireplace, a stone fireplace surround and grey floor.
Photo of a traditional sunroom in Philadelphia with a standard fireplace, a stone fireplace surround and grey floor.
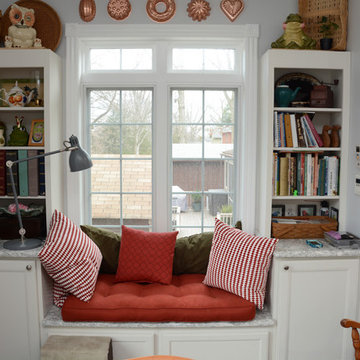
In the kitchen is Brighton Cabinetry with Fairfield doors for the kitchen. The perimeter cabinets are Maple Misty color and the island cabinetry is Maple Shade. The countertops are Cambria Berwyn quartz. The backsplash is Retroclassique 3×6″ Subway tile in the color Lily from Florida Tile. The cabinetry in the sun room is HomeCrest Cabinetry with Jordan Maple doors and French Vanilla Opaque finish.
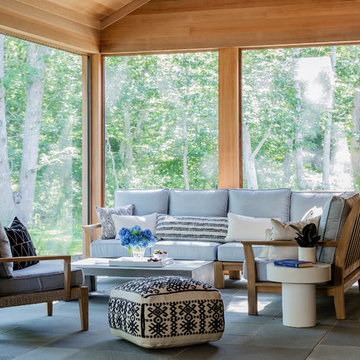
Interior Design: Liz Stiving-Nichols and Erin Dykman Architecture: Travis Ritchie, r+d studio Photography: Michael J. Lee
Inspiration for a country sunroom in Boston with concrete floors, a standard ceiling and grey floor.
Inspiration for a country sunroom in Boston with concrete floors, a standard ceiling and grey floor.
Sunroom Design Photos with Grey Floor and Purple Floor
4
