Sunroom Design Photos with Laminate Floors and Porcelain Floors
Refine by:
Budget
Sort by:Popular Today
81 - 100 of 1,596 photos
Item 1 of 3
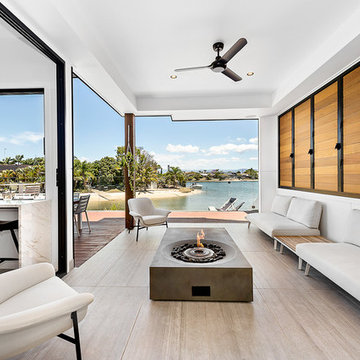
Cemento Grigio Cassero 600x1200 porcelain floor tile.
Design ideas for a contemporary sunroom in Brisbane with porcelain floors, grey floor, a concrete fireplace surround and a standard ceiling.
Design ideas for a contemporary sunroom in Brisbane with porcelain floors, grey floor, a concrete fireplace surround and a standard ceiling.
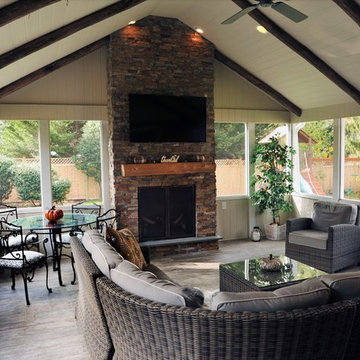
Large country sunroom in Philadelphia with a standard fireplace, a stone fireplace surround, a standard ceiling, porcelain floors and grey floor.
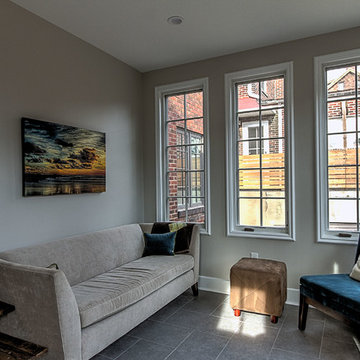
Rob Schwerdt
This is an example of a small traditional sunroom in Other with porcelain floors, a standard ceiling, no fireplace and grey floor.
This is an example of a small traditional sunroom in Other with porcelain floors, a standard ceiling, no fireplace and grey floor.
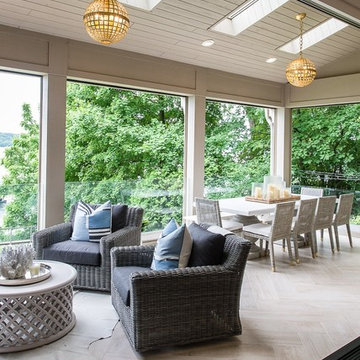
Photo of an expansive beach style sunroom in Milwaukee with porcelain floors, a skylight, beige floor, a ribbon fireplace and a wood fireplace surround.
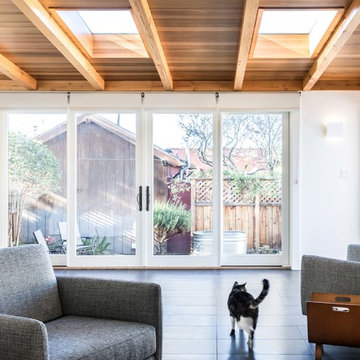
Kat Alves
Modern sunroom in San Francisco with porcelain floors, no fireplace, a skylight and black floor.
Modern sunroom in San Francisco with porcelain floors, no fireplace, a skylight and black floor.
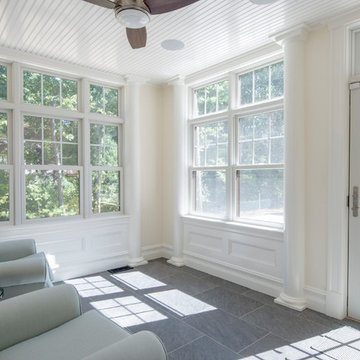
Photo of a mid-sized modern sunroom in Boston with porcelain floors, no fireplace, a standard ceiling and grey floor.

Located in the charming town of Vernon, Connecticut, we worked in close collaboration with local construction pros to produce this lovely Victorian gable conservatory. The Victorian gable conservatory style, characterized by its steeply pitched roof and intricate detailing, is well-suited to picturesque New England, offering homeowners a fusion of classical architecture and contemporary allure. This glass space represents the embrace of tradition and modern amenities alike.
The mahogany conservatory roof frame forms the cornerstone of this project. With the rafters prepared in the Sunspace wood shop, the glass roof system also includes a sturdy structural ridge beam and is outfitted with insulated Solarban 70 low-e glass. The result is both durable and refined. A patented glazing system and gleaming copper cladding complete the product.
Sunspace Design played a pivotal role in the conservatory’s creation, beginning with the provision of shop drawings detailing the roof system design. Once crafted, necessary components were transported to the job site for field installation. Working with Custom Construction Plus LLC, who oversaw the conventional wall construction, and CT Home Designs, the architectural lead, our team ensured a seamless transition between the conservatory roof and the home's architecture. We craft spaces that elevate everyday living, and we love how this one came out.
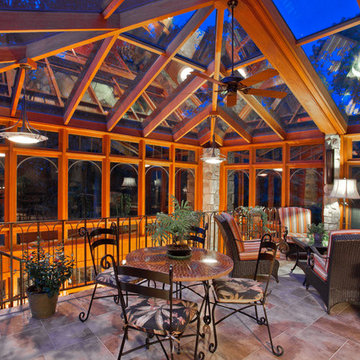
Mid-sized traditional sunroom in Other with porcelain floors, no fireplace, a glass ceiling and grey floor.
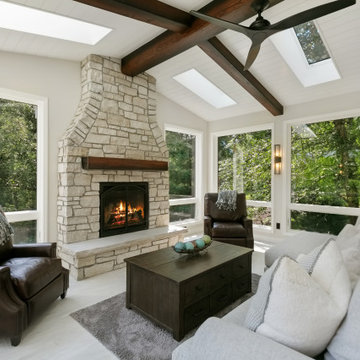
4 Season Porch Addition filled with light form windows and skylights. Ceiling with beams and ship lap, Marvin Ultimate bifold door allows for total open connection between porch and kitchen and dining room.
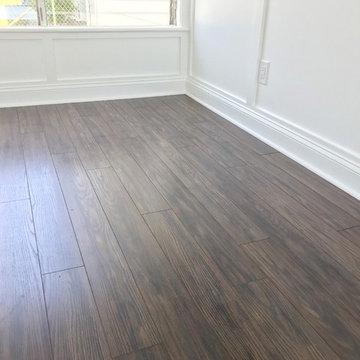
Jalousie windows shining plenty of light into this craftsman style sun room.
Design ideas for a mid-sized traditional sunroom in New York with laminate floors, a standard ceiling and brown floor.
Design ideas for a mid-sized traditional sunroom in New York with laminate floors, a standard ceiling and brown floor.
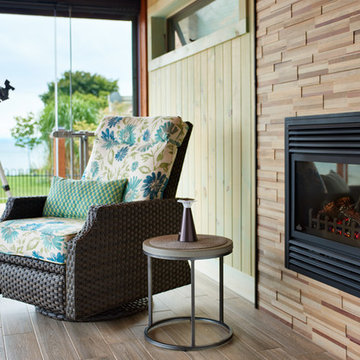
This sunroom is 14'x20' with an expansive view of the water. The Lumon balcony glazing operates to open the 2 walls to the wrap around deck outside. The view is seamless through the balcony glazing and glass railing attached to matching timber posts. The floors are a wood look porcelain tile, complete with hydronic in-floor heat. The walls are finished with a tongue and groove pine stained is a custom colour made by the owner. The fireplace surround is a mosaic wood panel called "Friendly Wall". Roof construction consists of steel beams capped in pine, and 6"x8" pine timber rafters with a pine decking laid across rafters.
Esther Van Geest, ETR Photography
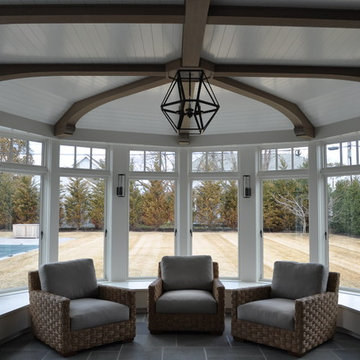
Fine Creations Works in Wood LLC,
Inspiration for a mid-sized arts and crafts sunroom in New York with porcelain floors, a standard ceiling and grey floor.
Inspiration for a mid-sized arts and crafts sunroom in New York with porcelain floors, a standard ceiling and grey floor.
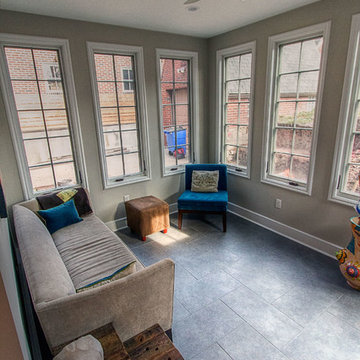
Rob Schwerdt
Inspiration for a small traditional sunroom in Other with porcelain floors, a standard ceiling, no fireplace and grey floor.
Inspiration for a small traditional sunroom in Other with porcelain floors, a standard ceiling, no fireplace and grey floor.
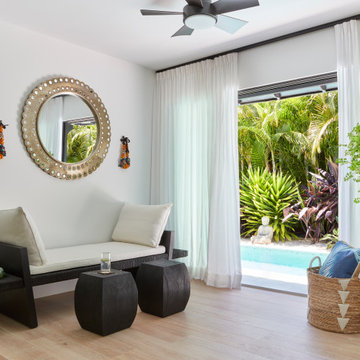
Cabana room with a day bed and space for yoga, meditation and other exercise.
This is an example of a mid-sized transitional sunroom in Miami with porcelain floors and brown floor.
This is an example of a mid-sized transitional sunroom in Miami with porcelain floors and brown floor.
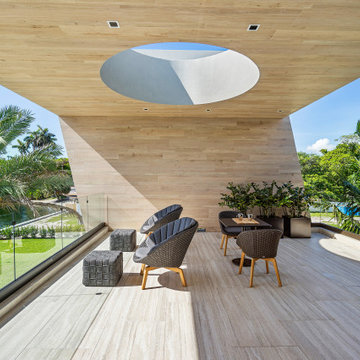
Custom Italian Furniture from the showroom of Interiors by Steven G, wood ceilings, wood feature wall, Italian porcelain tile, custom lighting, unobstructed views, doors/windows fully open to connect the master bedroom
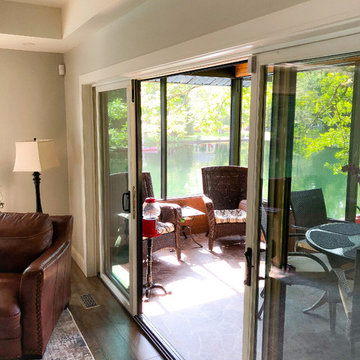
This cozy cottage was in much need of some TLC. The owners were looking to add an additional Master Suite and Ensuite to call their own in terms of a second storey addition. Renovating the entire space allowed for the couple to make this their dream space on a quiet river a reality.
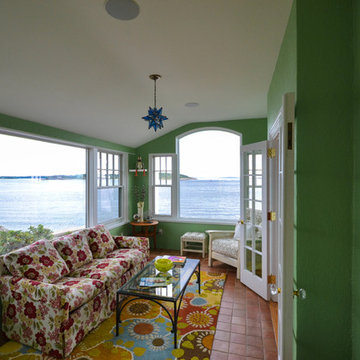
Small contemporary sunroom in Portland Maine with porcelain floors, no fireplace and a standard ceiling.
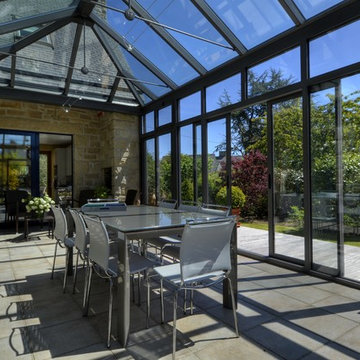
This is an example of a large traditional sunroom in Rennes with porcelain floors, no fireplace and a glass ceiling.
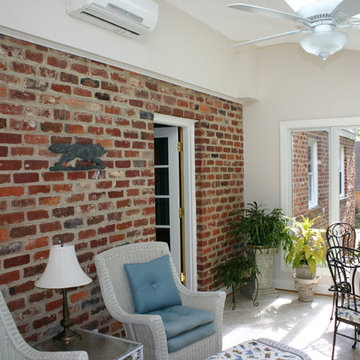
Photo of a mid-sized traditional sunroom in Richmond with porcelain floors, no fireplace and a skylight.
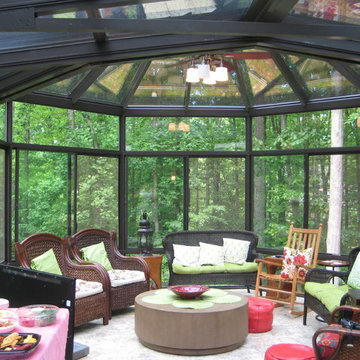
Total Remodeling Systems recently completed this custom conservatory in Springfield Virginia. This room includes a unique glass hall to a tree house conservatory. Sitting in this room feels like you are in a treehouse watching the birds and nature.
Sunroom Design Photos with Laminate Floors and Porcelain Floors
5