Sunroom Design Photos with Light Hardwood Floors and a Standard Ceiling
Refine by:
Budget
Sort by:Popular Today
161 - 180 of 991 photos
Item 1 of 3
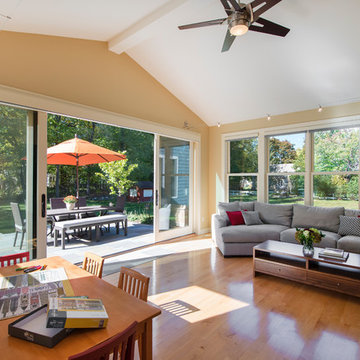
Jenny Terrell ; SpaceCrafting Photography
Design ideas for a traditional sunroom in Minneapolis with light hardwood floors, no fireplace, a standard ceiling and brown floor.
Design ideas for a traditional sunroom in Minneapolis with light hardwood floors, no fireplace, a standard ceiling and brown floor.
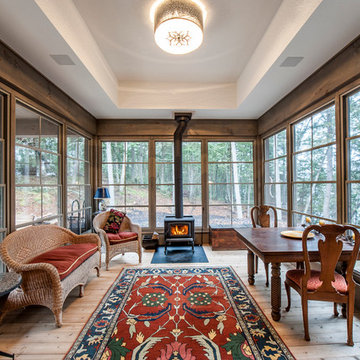
Large contemporary sunroom in Montreal with light hardwood floors, a wood stove, a standard ceiling and beige floor.
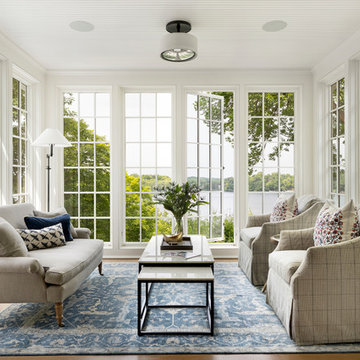
Inspiration for a beach style sunroom in Minneapolis with light hardwood floors, no fireplace and a standard ceiling.
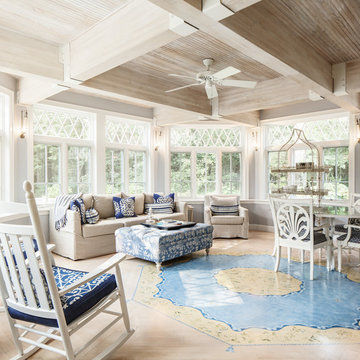
Inspiration for a large country sunroom in Boston with light hardwood floors, no fireplace and a standard ceiling.
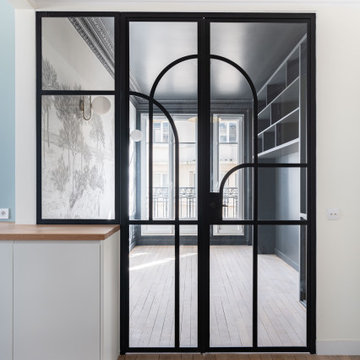
Large transitional sunroom in Paris with light hardwood floors, a standard ceiling and black floor.
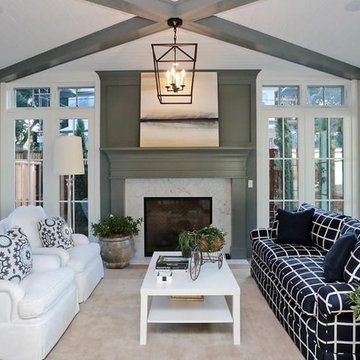
The inspiration for this room was the glassed in sunrooms you often find back east. This room has floor to ceiling glass on 3 sides to make it an inviting room even during winter.
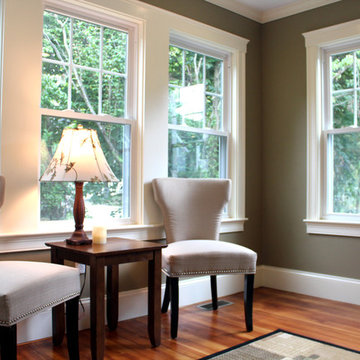
DCA
Small traditional sunroom in Boston with light hardwood floors and a standard ceiling.
Small traditional sunroom in Boston with light hardwood floors and a standard ceiling.
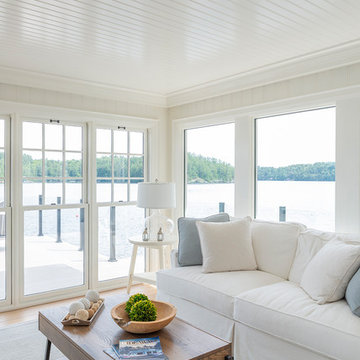
Eric Malinski
Design ideas for a beach style sunroom in Toronto with light hardwood floors, no fireplace and a standard ceiling.
Design ideas for a beach style sunroom in Toronto with light hardwood floors, no fireplace and a standard ceiling.
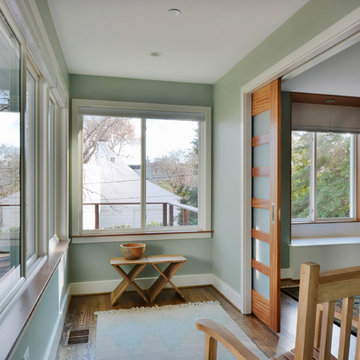
Photography by Celia Pearson
This is an example of a small modern sunroom in DC Metro with light hardwood floors and a standard ceiling.
This is an example of a small modern sunroom in DC Metro with light hardwood floors and a standard ceiling.
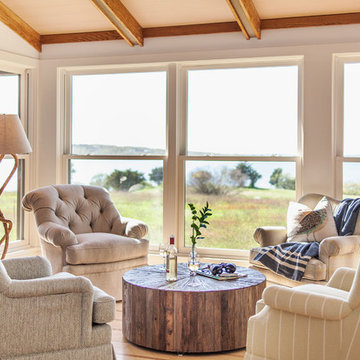
Sean Litchfield
Photo of a beach style sunroom in New York with light hardwood floors, no fireplace and a standard ceiling.
Photo of a beach style sunroom in New York with light hardwood floors, no fireplace and a standard ceiling.
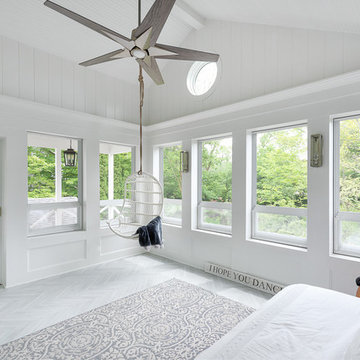
Picture Perfect House
Photo of a large traditional sunroom in Chicago with light hardwood floors, no fireplace, a standard ceiling and grey floor.
Photo of a large traditional sunroom in Chicago with light hardwood floors, no fireplace, a standard ceiling and grey floor.
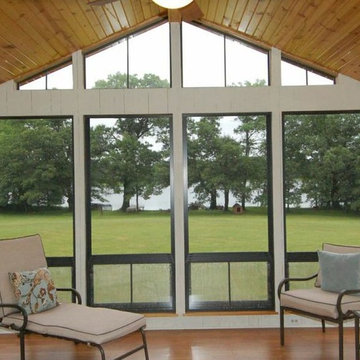
Eze-Breeze® is designed to make outdoor spaces more utilized places. With several styles to choose from, our custom made-to-order components allow you to have fun designing an outdoor space that's just right for you.
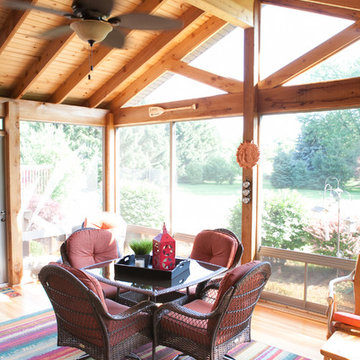
When Bill and Jackie Fox decided it was time for a 3 Season room, they worked with Todd Jurs at Advance Design Studio to make their back yard dream come true. Situated on an acre lot in Gilberts, the Fox’s wanted to enjoy their yard year round, get away from the mosquitoes, and enhance their home’s living space with an indoor/outdoor space the whole family could enjoy.
“Todd and his team at Advance Design Studio did an outstanding job meeting my needs. Todd did an excellent job helping us determine what we needed and how to design the space”, says Bill.
The 15’ x 18’ 3 Season’s Room was designed with an open end gable roof, exposing structural open beam cedar rafters and a beautiful tongue and groove Knotty Pine ceiling. The floor is a tongue and groove Douglas Fir, and amenities include a ceiling fan, a wall mounted TV and an outdoor pergola. Adjustable plexi-glass windows can be opened and closed for ease of keeping the space clean, and use in the cooler months. “With this year’s mild seasons, we have actually used our 3 season’s room year round and have really enjoyed it”, reports Bill.
“They built us a beautiful 3-season room. Everyone involved was great. Our main builder DJ, was quite a craftsman. Josh our Project Manager was excellent. The final look of the project was outstanding. We could not be happier with the overall look and finished result. I have already recommended Advance Design Studio to my friends”, says Bill Fox.
Photographer: Joe Nowak
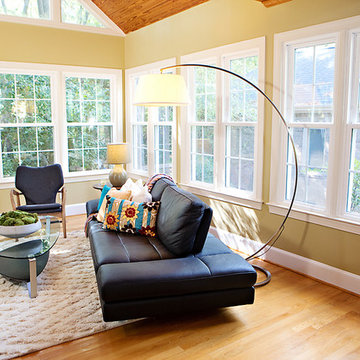
Megan Kime
This is an example of a large contemporary sunroom in Raleigh with light hardwood floors, a standard ceiling and yellow floor.
This is an example of a large contemporary sunroom in Raleigh with light hardwood floors, a standard ceiling and yellow floor.
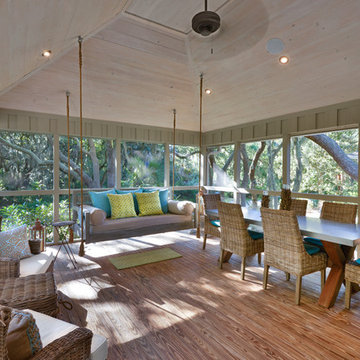
William Quarles
Design ideas for a mid-sized beach style sunroom in Charleston with light hardwood floors, no fireplace, a standard ceiling and brown floor.
Design ideas for a mid-sized beach style sunroom in Charleston with light hardwood floors, no fireplace, a standard ceiling and brown floor.
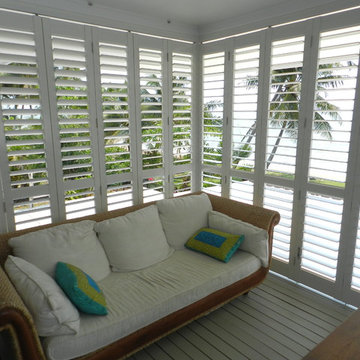
Weatherwell Shutters fold or slide away for easy access to the pool, lake, beach, or yard. Close and pull shutters down to block sun, rain, or wind. Open louvers to allow cool breezes into living space, but still blocking sun. Photos supplied by manufacturer - The Window Outfitters of Texas.
Bring the outside in or the inside out. Weatherwell aluminum powder coated or Wood Shutters gives you the protection of the inside, but the allure of being outside. Open shutters completely for beautiful views or easy access to pool or lake. Close completely for privacy or protection.
Create an oasis in your own backyard. Be the envy on the block.
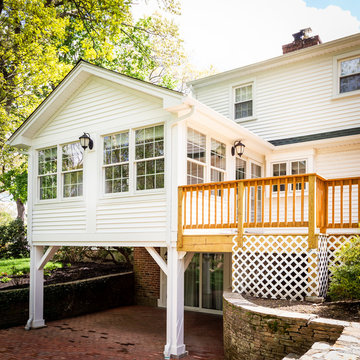
Sunroom addition with covered patio below
This is an example of a mid-sized contemporary sunroom in Providence with light hardwood floors, a standard fireplace, a stone fireplace surround, a standard ceiling and beige floor.
This is an example of a mid-sized contemporary sunroom in Providence with light hardwood floors, a standard fireplace, a stone fireplace surround, a standard ceiling and beige floor.
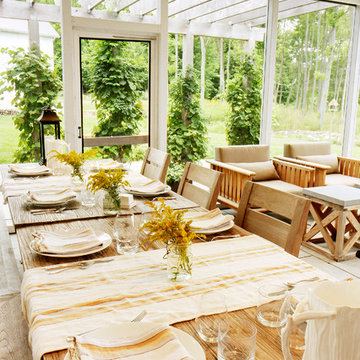
From their front porches to their brightly colored outbuildings, these graceful homes - clustered among walking paths, private docks, and parkland - nod to the Amish countryside in which they're sited. Their nostalgic appeal is complemented by open floor plans, exposed beam ceilings, and custom millwork, melding the charms of yesteryear with the character and conveniences demanded by today's discerning home buyers.
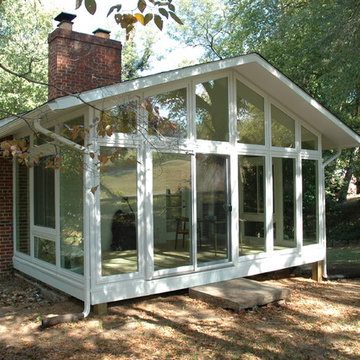
Remodel USA
Inspiration for a large modern sunroom in DC Metro with light hardwood floors and a standard ceiling.
Inspiration for a large modern sunroom in DC Metro with light hardwood floors and a standard ceiling.
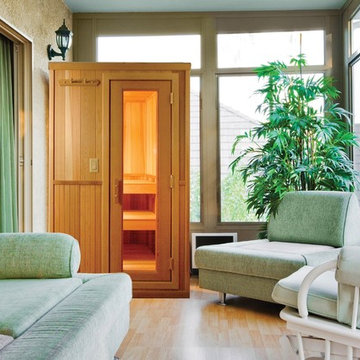
Baltic Leisure has a complete line and sizes to fit your budget and your space.
Inspiration for a mid-sized transitional sunroom in Philadelphia with light hardwood floors, a standard ceiling and beige floor.
Inspiration for a mid-sized transitional sunroom in Philadelphia with light hardwood floors, a standard ceiling and beige floor.
Sunroom Design Photos with Light Hardwood Floors and a Standard Ceiling
9