Sunroom Design Photos with Light Hardwood Floors and a Standard Fireplace
Refine by:
Budget
Sort by:Popular Today
1 - 20 of 218 photos
Item 1 of 3
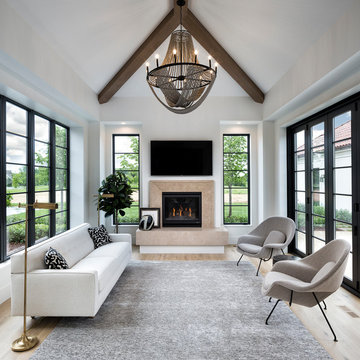
Photo of a mediterranean sunroom in Minneapolis with light hardwood floors, a standard fireplace, a stone fireplace surround and a standard ceiling.
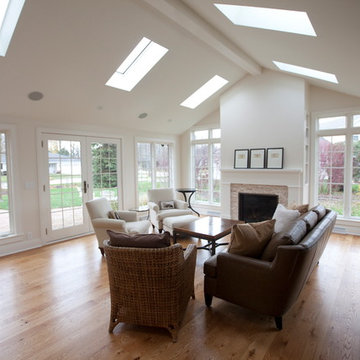
This is an example of a large sunroom in Other with light hardwood floors, a standard fireplace, a skylight and a stone fireplace surround.

This stunning home showcases the signature quality workmanship and attention to detail of David Reid Homes.
Architecturally designed, with 3 bedrooms + separate media room, this home combines contemporary styling with practical and hardwearing materials, making for low-maintenance, easy living built to last.
Positioned for all-day sun, the open plan living and outdoor room - complete with outdoor wood burner - allow for the ultimate kiwi indoor/outdoor lifestyle.
The striking cladding combination of dark vertical panels and rusticated cedar weatherboards, coupled with the landscaped boardwalk entry, give this single level home strong curbside appeal.
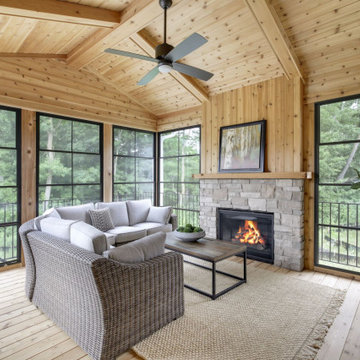
Warm-up by a nice fire and enjoy the surroundings with a porch that has so many windows, you'll think you're outside.
Photo of a transitional sunroom in Minneapolis with light hardwood floors, a standard fireplace, a stone fireplace surround, a standard ceiling and beige floor.
Photo of a transitional sunroom in Minneapolis with light hardwood floors, a standard fireplace, a stone fireplace surround, a standard ceiling and beige floor.
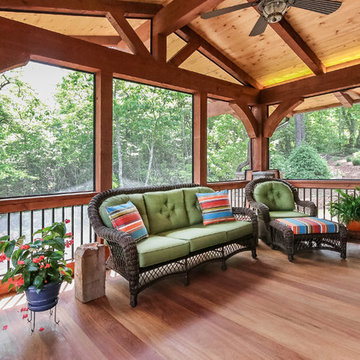
This is an example of a mid-sized arts and crafts sunroom in Other with light hardwood floors, a standard fireplace, a stone fireplace surround and a standard ceiling.
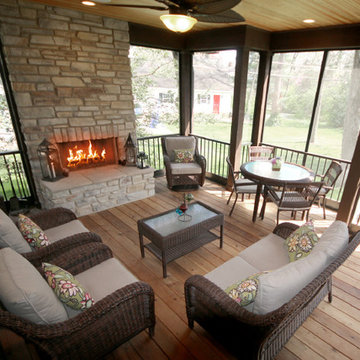
Attractive sunroom just off of kitchen. Open to stunning outside views. Screened-in to protect from natural elements.
This is an example of a mid-sized contemporary sunroom in St Louis with light hardwood floors, a standard fireplace, a brick fireplace surround, a standard ceiling and brown floor.
This is an example of a mid-sized contemporary sunroom in St Louis with light hardwood floors, a standard fireplace, a brick fireplace surround, a standard ceiling and brown floor.
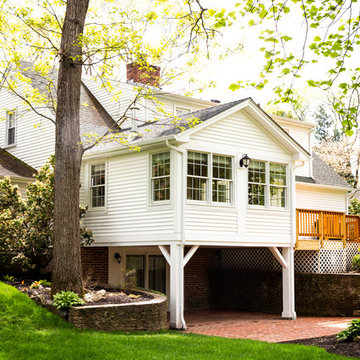
Sunroom addition with covered patio below
Photo of a mid-sized contemporary sunroom in Providence with light hardwood floors, a standard fireplace, a stone fireplace surround, a standard ceiling and beige floor.
Photo of a mid-sized contemporary sunroom in Providence with light hardwood floors, a standard fireplace, a stone fireplace surround, a standard ceiling and beige floor.
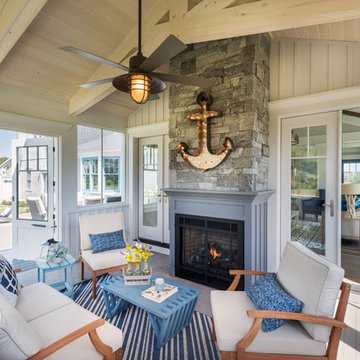
Inspiration for a beach style sunroom in Providence with light hardwood floors, a standard fireplace, a metal fireplace surround and a standard ceiling.
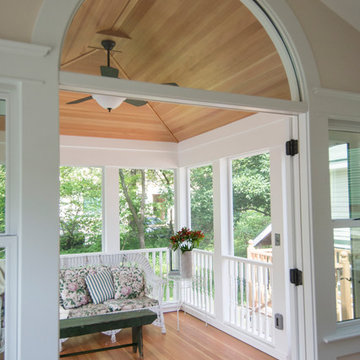
Screened-in porch addition by Meadowlark features Douglas fir flooring and ceiling trim
Mid-sized traditional sunroom in Detroit with light hardwood floors, a standard fireplace and a standard ceiling.
Mid-sized traditional sunroom in Detroit with light hardwood floors, a standard fireplace and a standard ceiling.
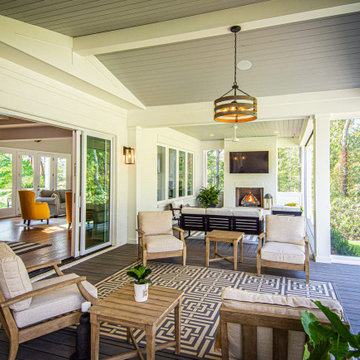
Custom Sunroom / Outdoor Living Room
Country sunroom in Raleigh with light hardwood floors and a standard fireplace.
Country sunroom in Raleigh with light hardwood floors and a standard fireplace.
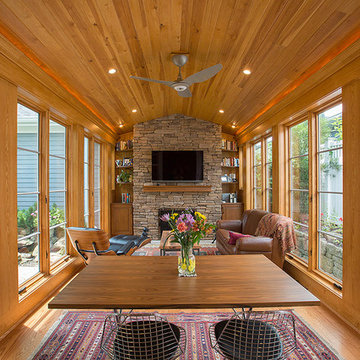
Large country sunroom in Cincinnati with light hardwood floors, a standard fireplace, a stone fireplace surround and brown floor.
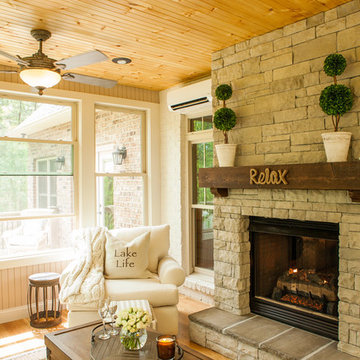
Jon Eckerd
Design ideas for a country sunroom in Charlotte with light hardwood floors, a stone fireplace surround, a standard ceiling and a standard fireplace.
Design ideas for a country sunroom in Charlotte with light hardwood floors, a stone fireplace surround, a standard ceiling and a standard fireplace.
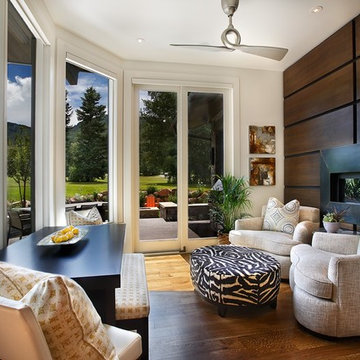
Jim Fairchild
Photo of a contemporary sunroom in Salt Lake City with light hardwood floors, a standard fireplace, a metal fireplace surround, a standard ceiling and brown floor.
Photo of a contemporary sunroom in Salt Lake City with light hardwood floors, a standard fireplace, a metal fireplace surround, a standard ceiling and brown floor.
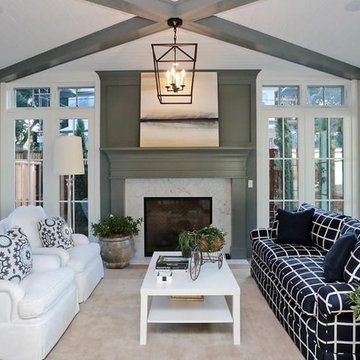
The inspiration for this room was the glassed in sunrooms you often find back east. This room has floor to ceiling glass on 3 sides to make it an inviting room even during winter.
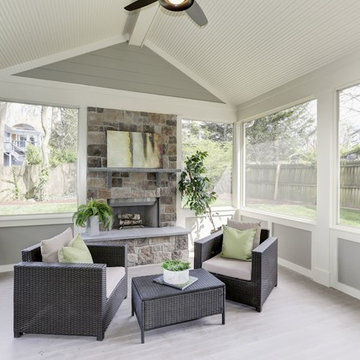
This is an example of a small transitional sunroom in Other with light hardwood floors, a standard fireplace, a stone fireplace surround, a standard ceiling and grey floor.
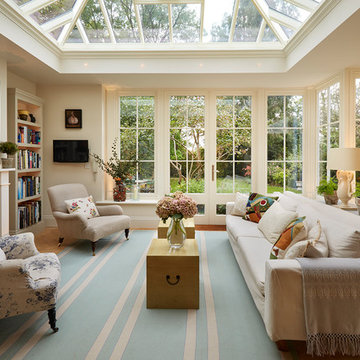
Darren Chung
Design ideas for a traditional sunroom in Essex with light hardwood floors, a standard fireplace and a glass ceiling.
Design ideas for a traditional sunroom in Essex with light hardwood floors, a standard fireplace and a glass ceiling.
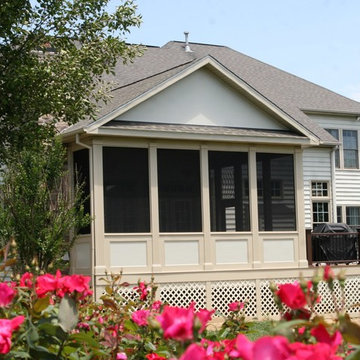
Inspiration for a large transitional sunroom in Baltimore with light hardwood floors, a standard fireplace, a stone fireplace surround, a standard ceiling and brown floor.
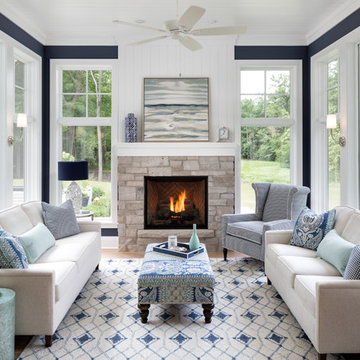
2018 Artisan Home Tour
Photo: LandMark Photography
Builder: Narr Construction
This is an example of a beach style sunroom in Minneapolis with light hardwood floors, a standard fireplace, a stone fireplace surround and a standard ceiling.
This is an example of a beach style sunroom in Minneapolis with light hardwood floors, a standard fireplace, a stone fireplace surround and a standard ceiling.
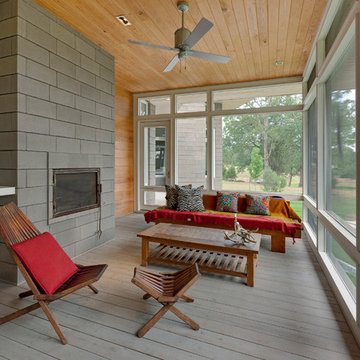
Mid-sized modern sunroom in Dallas with light hardwood floors, a standard fireplace, a standard ceiling, a concrete fireplace surround and grey floor.
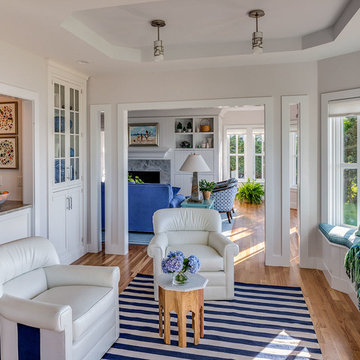
Sunroom & Wet Bar in a custom coastal home on Cape Cod by Polhemus Savery DaSilva Architects Builders. Scope Of Work: Architecture, Landscape Architecture, Construction / Living Space: 3,762ft² / Photography: Brian Vanden Brink, Dan Cutrona
Sunroom Design Photos with Light Hardwood Floors and a Standard Fireplace
1