Sunroom Design Photos with Light Hardwood Floors and a Tile Fireplace Surround
Refine by:
Budget
Sort by:Popular Today
1 - 20 of 33 photos
Item 1 of 3
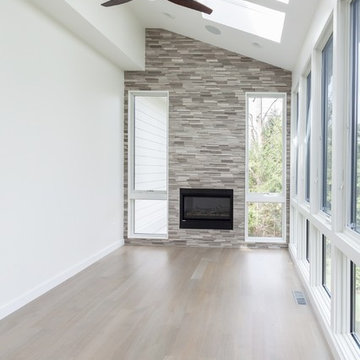
Design ideas for a contemporary sunroom in DC Metro with light hardwood floors, a ribbon fireplace, a tile fireplace surround, a skylight and grey floor.
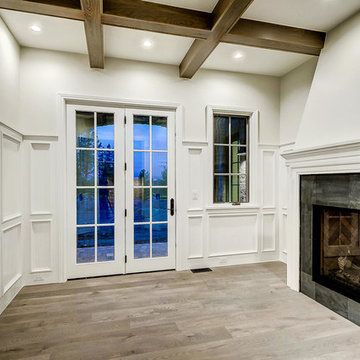
Photo of a mid-sized traditional sunroom in Denver with light hardwood floors, a two-sided fireplace, a tile fireplace surround, a standard ceiling and brown floor.
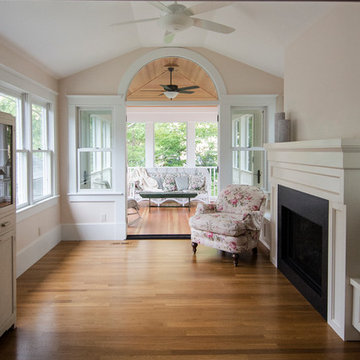
After: here's a view of the remodeled sunroom by Meadowlark with new gas fireplace and screened-in porch addition
Mid-sized traditional sunroom in Detroit with light hardwood floors, a standard fireplace, a standard ceiling and a tile fireplace surround.
Mid-sized traditional sunroom in Detroit with light hardwood floors, a standard fireplace, a standard ceiling and a tile fireplace surround.
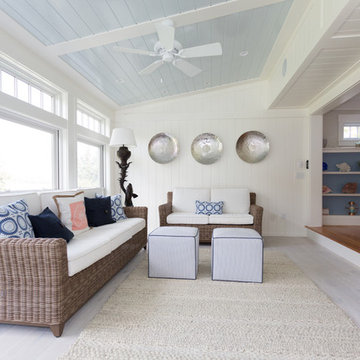
Lori Whalen Photography
Mid-sized beach style sunroom in Boston with light hardwood floors, a two-sided fireplace, a tile fireplace surround and a standard ceiling.
Mid-sized beach style sunroom in Boston with light hardwood floors, a two-sided fireplace, a tile fireplace surround and a standard ceiling.

Lorsque les clients ont acheté cette vaste maison pavillonnaire typique des années 70, elle était dans un état relativement correct. Cependant, elle manquait cruellement de charme. La pièce de vie, d’une taille considérable, était si peu aménagée que certaines parties en étaient délaissées. De plus, la véranda récemment ajoutée n’avait aucune fonctionnalité et était
simplement un espace supplémentaire inexploité.
Le premier défi du projet consistait à insuffler une âme chaleureuse à cette maison moderne. Pour y parvenir, il a été nécessaire d’attribuer un programme et une fonctionnalité à chaque espace.
Le deuxième défi auquel nous avons été confrontés était la contrainte temporelle du projet. Il était impératif pour les clients de pouvoir emménager dans la maison seulement cinq mois après le début des travaux. Pour répondre à cette exigence, nous avons proposé une approche par phases. La phase 1 a regroupé les trois étages essentiels de la maison, à savoir le rez-de-chaussée, le premier et le deuxième étage. La phase 2 a concerné la refonte totale du sous-sol de 120 m2, comprenant l’ancien garage. Enfin, la phase 3, dont les travaux se terminent en septembre 2023, concerne l'aménagement extérieur (piscine, pool house, espace brasero).
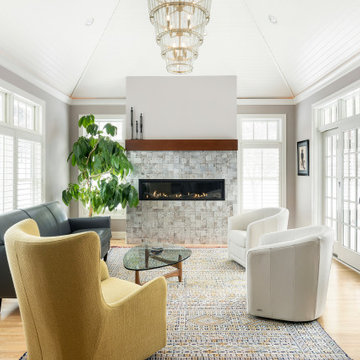
Hearth Room with silverleaf mosaic travertine tile fireplace surround.
Design ideas for a mid-sized transitional sunroom in Minneapolis with light hardwood floors, a ribbon fireplace, a tile fireplace surround and yellow floor.
Design ideas for a mid-sized transitional sunroom in Minneapolis with light hardwood floors, a ribbon fireplace, a tile fireplace surround and yellow floor.
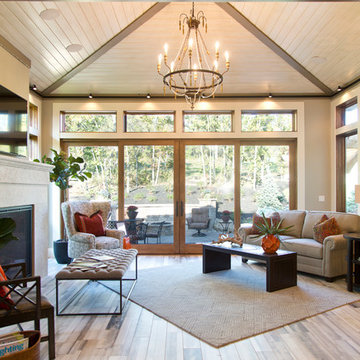
Nichole Kennelly
Design ideas for a mid-sized transitional sunroom in Kansas City with light hardwood floors, a standard fireplace, a tile fireplace surround and a standard ceiling.
Design ideas for a mid-sized transitional sunroom in Kansas City with light hardwood floors, a standard fireplace, a tile fireplace surround and a standard ceiling.
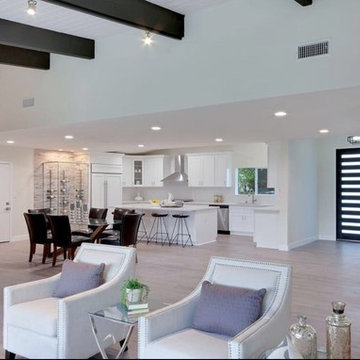
Design ideas for a large contemporary sunroom in Other with light hardwood floors, a standard fireplace, a tile fireplace surround, a standard ceiling and beige floor.
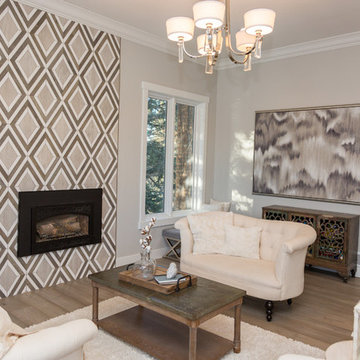
Hardwood Flooring, Trim, Windows, Lighting, Wall Art and Fireplace Tile purchased and installed by Bridget's Room.
Large transitional sunroom in Other with light hardwood floors, a standard fireplace, a tile fireplace surround, a standard ceiling and beige floor.
Large transitional sunroom in Other with light hardwood floors, a standard fireplace, a tile fireplace surround, a standard ceiling and beige floor.
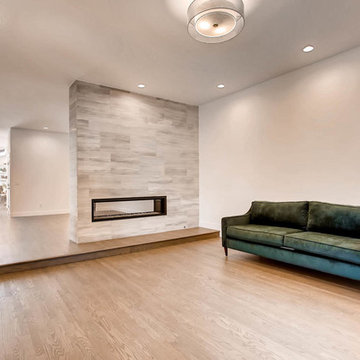
Photos by Virtuance
Inspiration for a mid-sized contemporary sunroom in Denver with light hardwood floors, a two-sided fireplace, a tile fireplace surround, a standard ceiling and grey floor.
Inspiration for a mid-sized contemporary sunroom in Denver with light hardwood floors, a two-sided fireplace, a tile fireplace surround, a standard ceiling and grey floor.
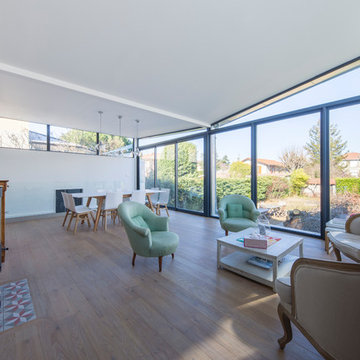
Nous avons construit une extension en ossature bois en utilisant la terrasse existante, et ajouté une nouvelle terrasse sur le jardin.
De la démolition, du terrassement et de la maçonnerie ont été nécessaires pour transformer la terrasse existante de cette maison familiale en une extension lumineuse et spacieuse, comprenant à présent un salon et une salle à manger.
La cave existante quant à elle était très humide, elle a été drainée et aménagée.
Cette maison sur les hauteurs du 5ème arrondissement de Lyon gagne ainsi une nouvelle pièce de 30m² lumineuse et agréable à vivre, et un joli look moderne avec son toit papillon réalisé sur une charpente sur-mesure.
Photos de Pierre Coussié
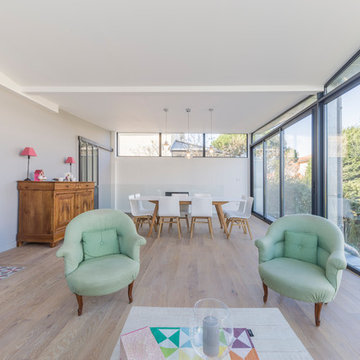
Nous avons construit une extension en ossature bois en utilisant la terrasse existante, et ajouté une nouvelle terrasse sur le jardin.
De la démolition, du terrassement et de la maçonnerie ont été nécessaires pour transformer la terrasse existante de cette maison familiale en une extension lumineuse et spacieuse, comprenant à présent un salon et une salle à manger.
La cave existante quant à elle était très humide, elle a été drainée et aménagée.
Cette maison sur les hauteurs du 5ème arrondissement de Lyon gagne ainsi une nouvelle pièce de 30m² lumineuse et agréable à vivre, et un joli look moderne avec son toit papillon réalisé sur une charpente sur-mesure.
Photos de Pierre Coussié
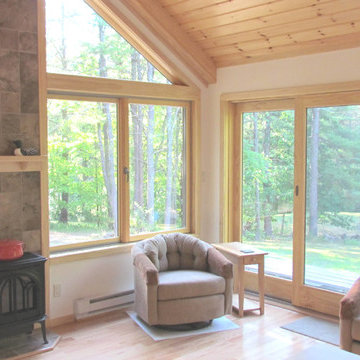
Custom built room designed to meet the homeowners needs. Year round living space.
This is an example of a mid-sized traditional sunroom in Boston with light hardwood floors, a wood stove, a tile fireplace surround and a standard ceiling.
This is an example of a mid-sized traditional sunroom in Boston with light hardwood floors, a wood stove, a tile fireplace surround and a standard ceiling.
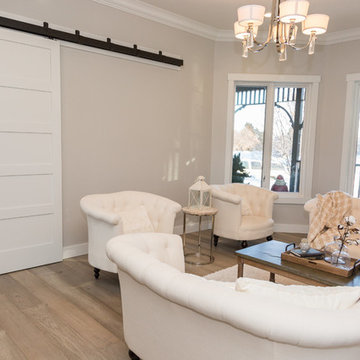
Hardwood Flooring, Trim, Windows, Lighting and Custom Barn Door purchased and installed by Bridget's Room.
Large transitional sunroom in Other with light hardwood floors, a standard fireplace, a tile fireplace surround and beige floor.
Large transitional sunroom in Other with light hardwood floors, a standard fireplace, a tile fireplace surround and beige floor.
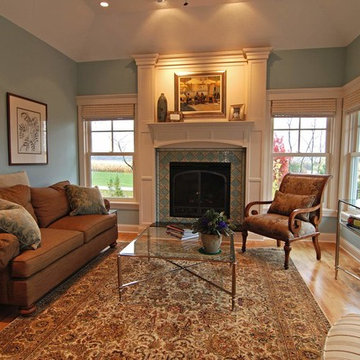
This is an example of a traditional sunroom in Minneapolis with light hardwood floors, a tile fireplace surround and a standard ceiling.
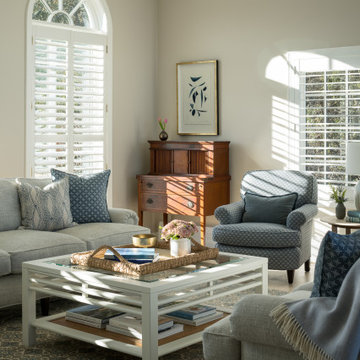
This is an example of a large transitional sunroom in Burlington with light hardwood floors, a standard fireplace and a tile fireplace surround.
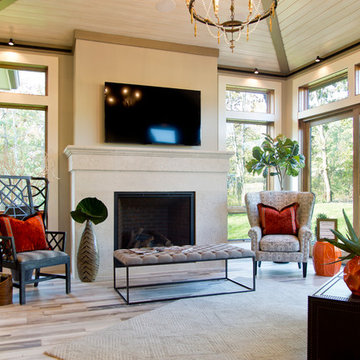
Nichole Kennelly
Inspiration for a mid-sized transitional sunroom in Kansas City with light hardwood floors, a standard fireplace, a tile fireplace surround and a standard ceiling.
Inspiration for a mid-sized transitional sunroom in Kansas City with light hardwood floors, a standard fireplace, a tile fireplace surround and a standard ceiling.
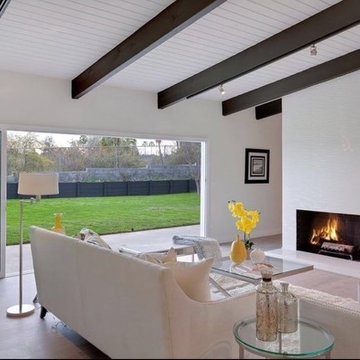
Large contemporary sunroom in Other with light hardwood floors, a standard fireplace, a tile fireplace surround, a standard ceiling and beige floor.
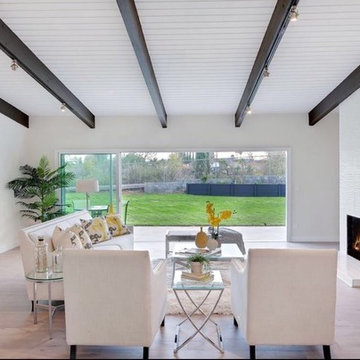
Large contemporary sunroom in Other with light hardwood floors, a standard fireplace, a tile fireplace surround, a standard ceiling and beige floor.
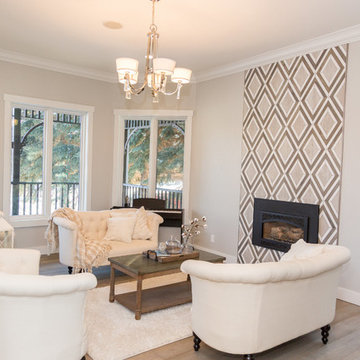
Hardwood Flooring, Trim, Windows, Lighting and Fireplace Tile purchased and installed by Bridget's Room.
Design ideas for a large transitional sunroom in Other with light hardwood floors, a standard fireplace, a tile fireplace surround, a standard ceiling and beige floor.
Design ideas for a large transitional sunroom in Other with light hardwood floors, a standard fireplace, a tile fireplace surround, a standard ceiling and beige floor.
Sunroom Design Photos with Light Hardwood Floors and a Tile Fireplace Surround
1