Sunroom Design Photos with Light Hardwood Floors and Carpet
Refine by:
Budget
Sort by:Popular Today
61 - 80 of 2,857 photos
Item 1 of 3
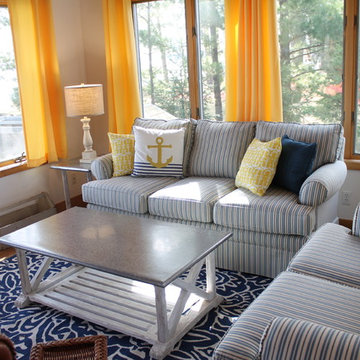
Designer Emily Wetmore-Davis
A&W Furniture, Finds and Design
www.awfurniture.com
Redwood Falls, MN
Nautical lake cabin inspiration
All American look
Design ideas for a small beach style sunroom in Minneapolis with light hardwood floors.
Design ideas for a small beach style sunroom in Minneapolis with light hardwood floors.
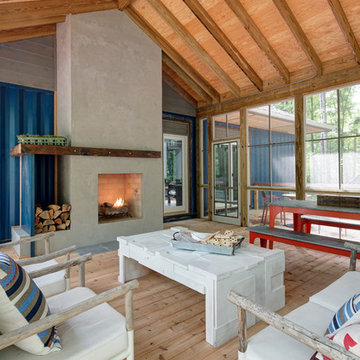
The peeks of container throughout the home are a nod to its signature architectural detail. Bringing the outdoors in was also important to the homeowners and the designers were able to harvest trees from the property to use throughout the home. Natural light pours into the home during the day from the many purposefully positioned windows.
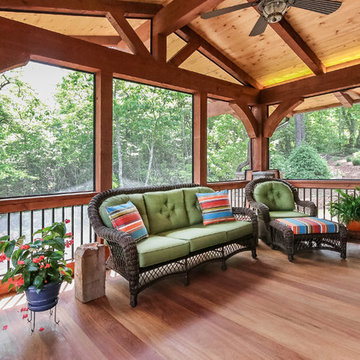
This is an example of a mid-sized arts and crafts sunroom in Other with light hardwood floors, a standard fireplace, a stone fireplace surround and a standard ceiling.
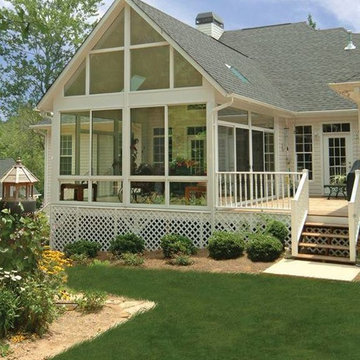
Inspiration for a large traditional sunroom in DC Metro with light hardwood floors, no fireplace and a standard ceiling.
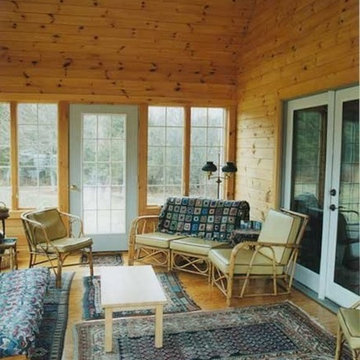
Inspiration for a small traditional sunroom in Boston with light hardwood floors.
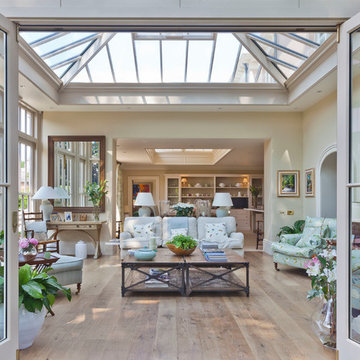
The design of this extension incorporates an inset roof lantern over the dining area and an opening through to the glazed orangery which features bi-fold doors to the outside.
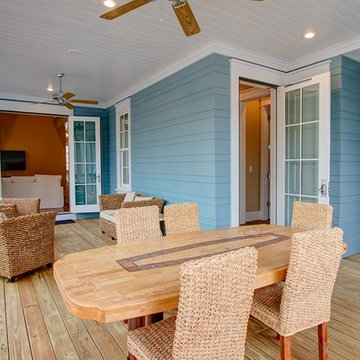
Design ideas for a mid-sized beach style sunroom in Miami with light hardwood floors, no fireplace and a standard ceiling.
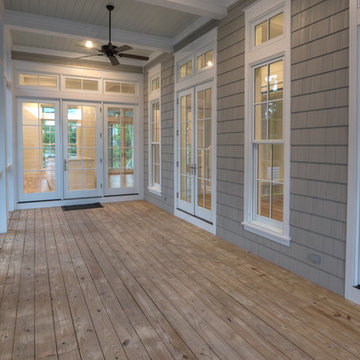
Design ideas for a mid-sized beach style sunroom in Miami with light hardwood floors, no fireplace and a standard ceiling.
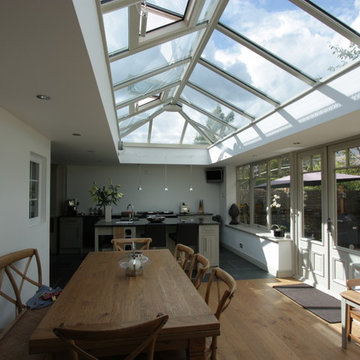
Design ideas for a large transitional sunroom in Minneapolis with light hardwood floors, no fireplace, a skylight and brown floor.
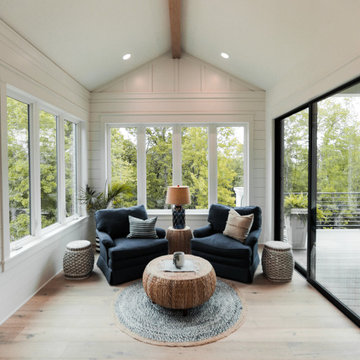
This is an example of a mid-sized beach style sunroom in Other with light hardwood floors.
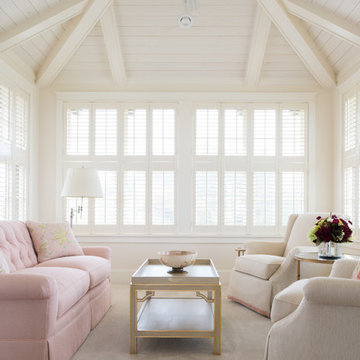
Photo of a mediterranean sunroom in Minneapolis with carpet, no fireplace, a standard ceiling and grey floor.
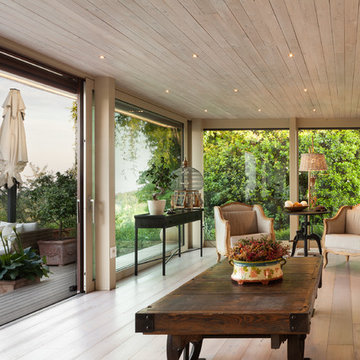
Andrea Zanchi Photography
Contemporary sunroom in Other with light hardwood floors, a standard ceiling and beige floor.
Contemporary sunroom in Other with light hardwood floors, a standard ceiling and beige floor.
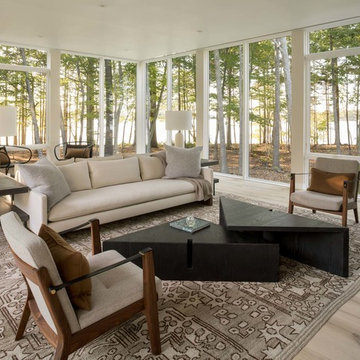
Photo By: Trent Bell
Design ideas for a contemporary sunroom in Boston with light hardwood floors, a standard ceiling and grey floor.
Design ideas for a contemporary sunroom in Boston with light hardwood floors, a standard ceiling and grey floor.
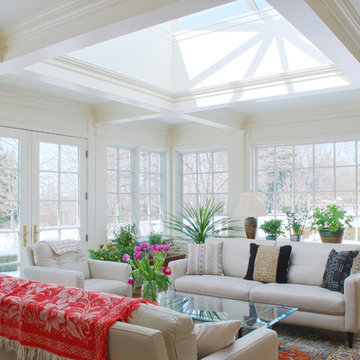
Design ideas for a mid-sized traditional sunroom in Cleveland with light hardwood floors and a skylight.
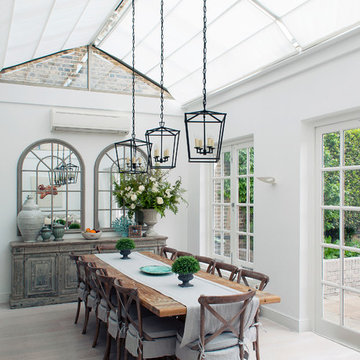
Mid-sized country sunroom in London with no fireplace, a glass ceiling, grey floor and light hardwood floors.
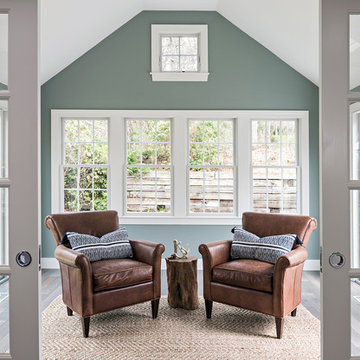
The layout of this colonial-style house lacked the open, coastal feel the homeowners wanted for their summer retreat. Siemasko + Verbridge worked with the homeowners to understand their goals and priorities: gourmet kitchen; open first floor with casual, connected lounging and entertaining spaces; an out-of-the-way area for laundry and a powder room; a home office; and overall, give the home a lighter and more “airy” feel. SV’s design team reprogrammed the first floor to successfully achieve these goals.
SV relocated the kitchen to what had been an underutilized family room and moved the dining room to the location of the existing kitchen. This shift allowed for better alignment with the existing living spaces and improved flow through the rooms. The existing powder room and laundry closet, which opened directly into the dining room, were moved and are now tucked in a lower traffic area that connects the garage entrance to the kitchen. A new entry closet and home office were incorporated into the front of the house to define a well-proportioned entry space with a view of the new kitchen.
By making use of the existing cathedral ceilings, adding windows in key locations, removing very few walls, and introducing a lighter color palette with contemporary materials, this summer cottage now exudes the light and airiness this home was meant to have.
© Dan Cutrona Photography
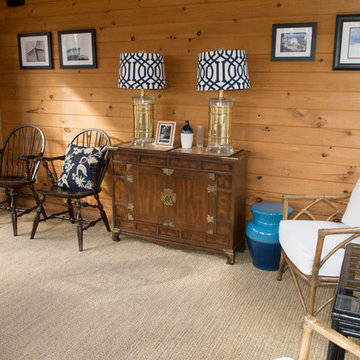
Mid-sized country sunroom in Minneapolis with carpet, a standard ceiling, grey floor and no fireplace.
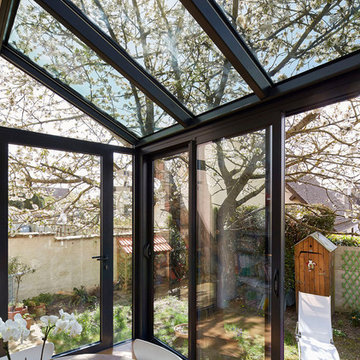
DELAUNEY François
This is an example of a small contemporary sunroom in Other with light hardwood floors and a glass ceiling.
This is an example of a small contemporary sunroom in Other with light hardwood floors and a glass ceiling.
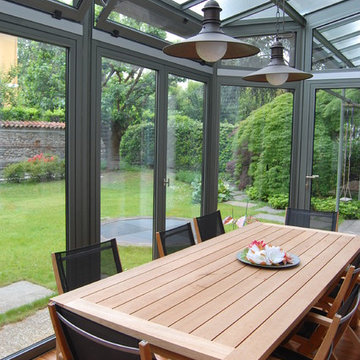
This is an example of a transitional sunroom in Milan with light hardwood floors and a glass ceiling.
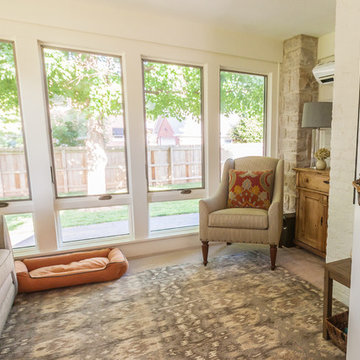
Sun Room Interior Photo: Chris Bown Photo:
Mid-sized transitional sunroom in Other with carpet, no fireplace and a standard ceiling.
Mid-sized transitional sunroom in Other with carpet, no fireplace and a standard ceiling.
Sunroom Design Photos with Light Hardwood Floors and Carpet
4