Sunroom Design Photos with Light Hardwood Floors and Cork Floors
Refine by:
Budget
Sort by:Popular Today
81 - 100 of 2,102 photos
Item 1 of 3
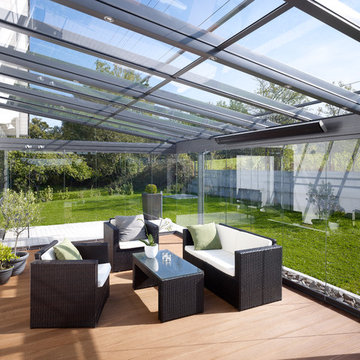
Photo of a large contemporary sunroom in Strasbourg with a glass ceiling, light hardwood floors and no fireplace.
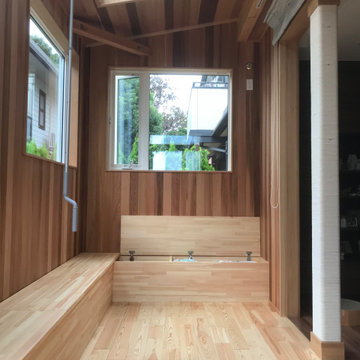
室内仕上げを全て無垢の木で仕上げたサンルームです。
This is an example of a scandinavian sunroom in Other with light hardwood floors, a skylight and beige floor.
This is an example of a scandinavian sunroom in Other with light hardwood floors, a skylight and beige floor.
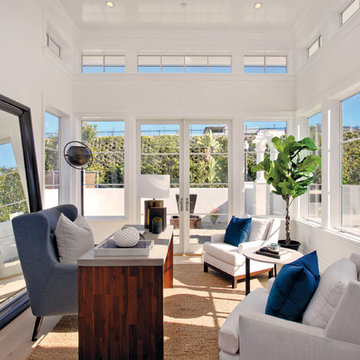
Let light in with fiberglass windows and doors from Marvin.
Traditional/Transitional
Design ideas for a large beach style sunroom in Portland Maine with light hardwood floors and a standard ceiling.
Design ideas for a large beach style sunroom in Portland Maine with light hardwood floors and a standard ceiling.
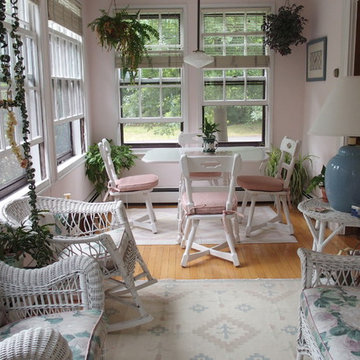
We replaced the cushions on the chairs around the table in this sunny room in white and very pale pink, filled with greenery. The new cushions are made with a very firm foam and covered with a very durable fabric. Light pink with a coordinating welt. These go well with the existing cushions on the wicker furniture. I love this room; it's a real oasis.
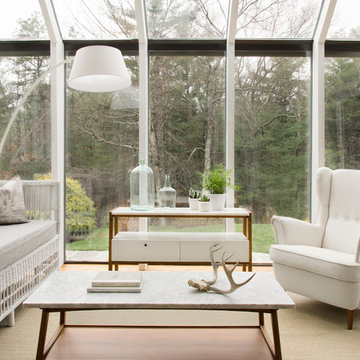
Photo Credit: Tamara Flanagan
Small modern sunroom in Boston with light hardwood floors, no fireplace and a glass ceiling.
Small modern sunroom in Boston with light hardwood floors, no fireplace and a glass ceiling.
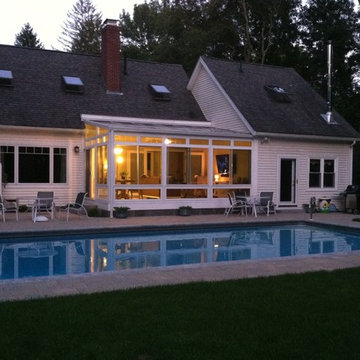
Interior of Four Seasons Sunroom Slanted Sun & Stars shows how the room was used to create a connection to the back yard oasis. The grids on the sunroom transom windows were used to help blend the sunroom with the large window from the outside. Sliding windows were used to open allow great air flow into the house. Ceiling fan not only helps aid the Mitsubishi a/c and heating system or to be used alone.
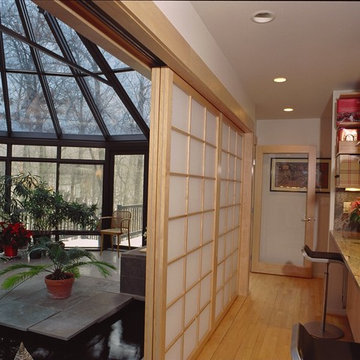
The shoji screens featured in this remodel lead to the sunroom addition, with insulated, Low E glass, ceramic floor, and indoor water feature
This is an example of a large asian sunroom in Detroit with a glass ceiling and light hardwood floors.
This is an example of a large asian sunroom in Detroit with a glass ceiling and light hardwood floors.
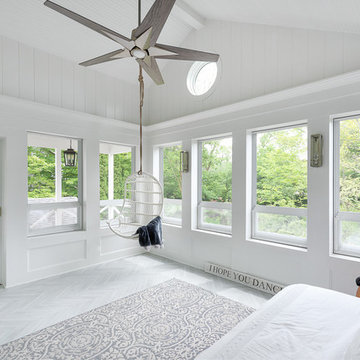
Picture Perfect House
Photo of a large traditional sunroom in Chicago with light hardwood floors, no fireplace, a standard ceiling and grey floor.
Photo of a large traditional sunroom in Chicago with light hardwood floors, no fireplace, a standard ceiling and grey floor.
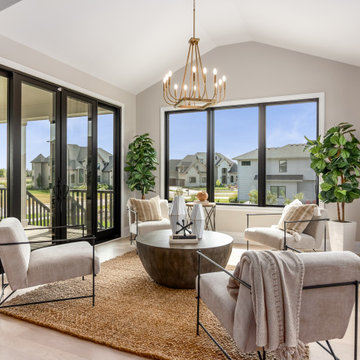
Beautiful sunroom offers room for entertaining and conversational seating. Cathedral ceiling with large windows all around with a set of sliding doors going off to a large covered deck.
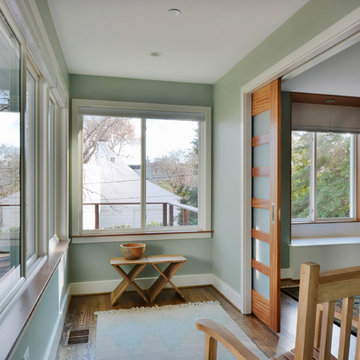
Photography by Celia Pearson
This is an example of a small modern sunroom in DC Metro with light hardwood floors and a standard ceiling.
This is an example of a small modern sunroom in DC Metro with light hardwood floors and a standard ceiling.
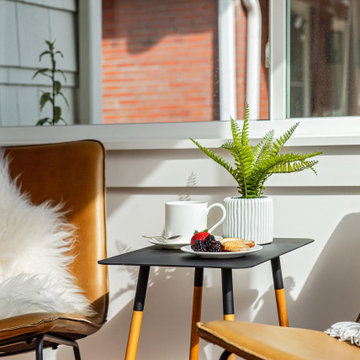
Photo of a small modern sunroom in Denver with light hardwood floors, a standard ceiling and brown floor.
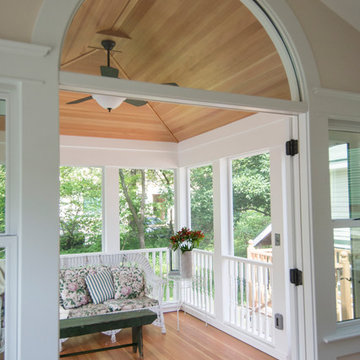
Screened-in porch addition by Meadowlark features Douglas fir flooring and ceiling trim
Mid-sized traditional sunroom in Detroit with light hardwood floors, a standard fireplace and a standard ceiling.
Mid-sized traditional sunroom in Detroit with light hardwood floors, a standard fireplace and a standard ceiling.
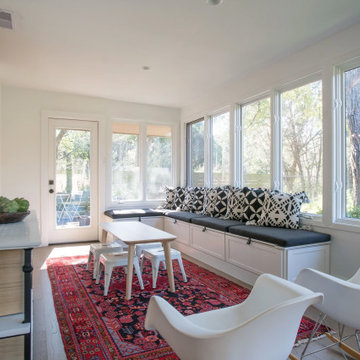
Bright, cheerful and airy sunroom.
Mid-sized eclectic sunroom in Austin with light hardwood floors and beige floor.
Mid-sized eclectic sunroom in Austin with light hardwood floors and beige floor.
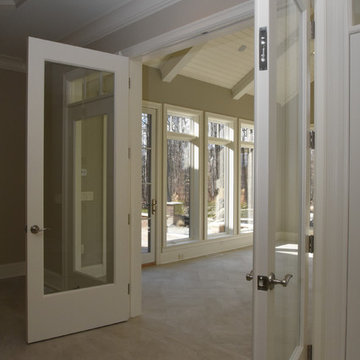
Ken Pamatat
Inspiration for an expansive traditional sunroom in New York with no fireplace, light hardwood floors and a standard ceiling.
Inspiration for an expansive traditional sunroom in New York with no fireplace, light hardwood floors and a standard ceiling.
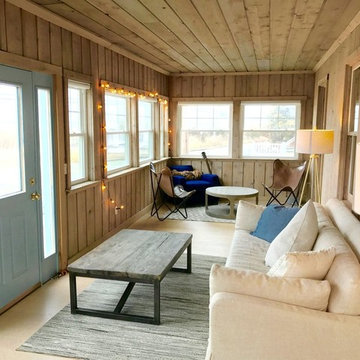
This once dark enclosed porch on the front of the house facing the ocean was refinished and became one of the most used rooms in the house. No architectural changes were made, just updated finishes and furniture.
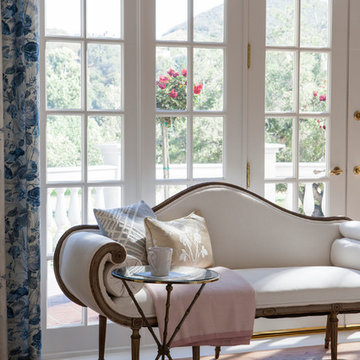
Lori Dennis Interior Design
SoCal Contractor Construction
Mark Tanner Photography
Large transitional sunroom in Los Angeles with light hardwood floors.
Large transitional sunroom in Los Angeles with light hardwood floors.
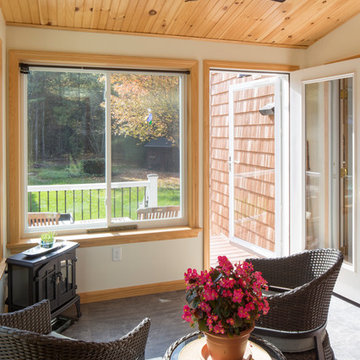
Client wanted an addition that preserves existing vaulted living room windows while provided direct lines of sight from adjacent kitchen function. Sunlight and views to the surrounding nature from specific locations within the existing dwelling were important in the sizing and placement of windows. The limited space was designed to accommodate the function of a mudroom with the feasibility of interior and exterior sunroom relaxation.
Photography by Design Imaging Studios
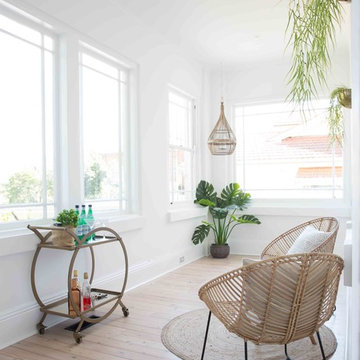
April Mac Photography
Design ideas for a small beach style sunroom in Sydney with light hardwood floors and a standard ceiling.
Design ideas for a small beach style sunroom in Sydney with light hardwood floors and a standard ceiling.
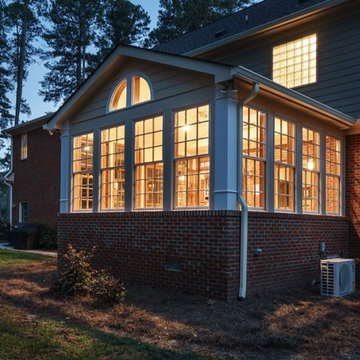
This new Sunroom provides an attractive transition from the home’s interior to the sun-filled addition. The same rich, natural materials and finishes used in the home extend to the Sunroom to expand the home, The natural hardwoods and Marvin Integrity windows warms provide an elegant look for the space year-round.
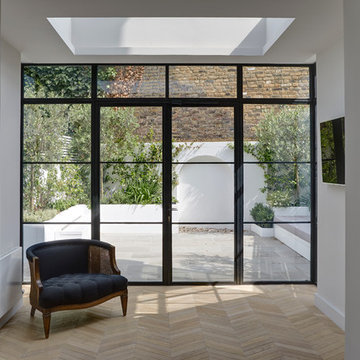
St. George's Terrace is our luxurious renovation of a grand, Grade II Listed garden apartment in the centre of Primrose Hill village, North London.
Meticulously renovated after 40 years in the same hands, we reinstated the grand salon, kitchen and dining room - added a Crittall style breakfast room, and dug out additional space at basement level to form a third bedroom and second bathroom.
Sunroom Design Photos with Light Hardwood Floors and Cork Floors
5