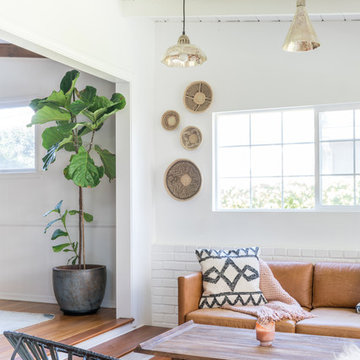Sunroom Design Photos with Light Hardwood Floors and Medium Hardwood Floors
Refine by:
Budget
Sort by:Popular Today
161 - 180 of 5,018 photos
Item 1 of 3
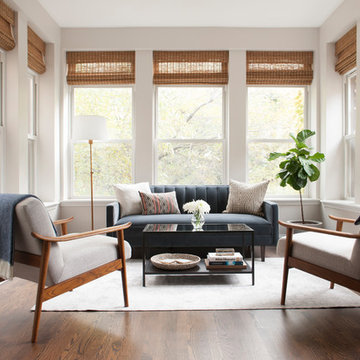
Paper + Pate Photography
Inspiration for a transitional sunroom in Chicago with medium hardwood floors and brown floor.
Inspiration for a transitional sunroom in Chicago with medium hardwood floors and brown floor.
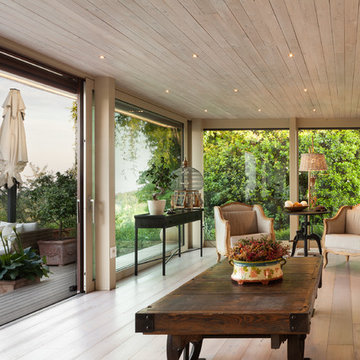
Andrea Zanchi Photography
Contemporary sunroom in Other with light hardwood floors, a standard ceiling and beige floor.
Contemporary sunroom in Other with light hardwood floors, a standard ceiling and beige floor.
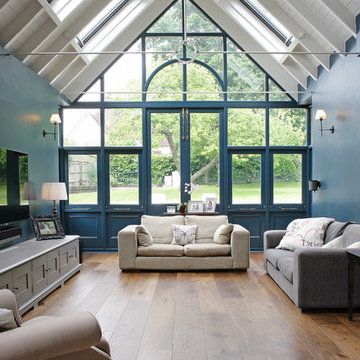
Design ideas for a large transitional sunroom in Other with medium hardwood floors, no fireplace, a standard ceiling and brown floor.
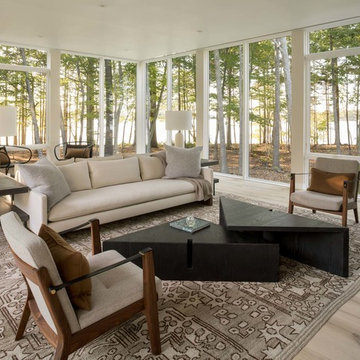
Photo By: Trent Bell
Design ideas for a contemporary sunroom in Boston with light hardwood floors, a standard ceiling and grey floor.
Design ideas for a contemporary sunroom in Boston with light hardwood floors, a standard ceiling and grey floor.
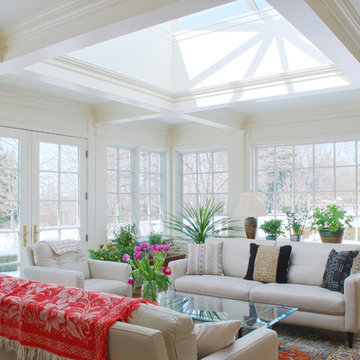
Design ideas for a mid-sized traditional sunroom in Cleveland with light hardwood floors and a skylight.
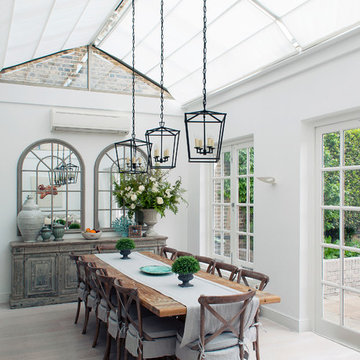
Mid-sized country sunroom in London with no fireplace, a glass ceiling, grey floor and light hardwood floors.
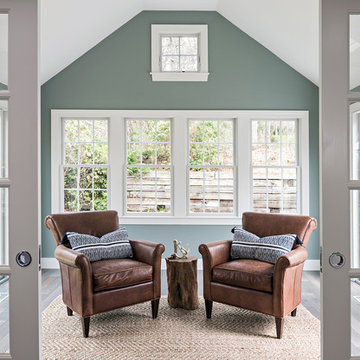
The layout of this colonial-style house lacked the open, coastal feel the homeowners wanted for their summer retreat. Siemasko + Verbridge worked with the homeowners to understand their goals and priorities: gourmet kitchen; open first floor with casual, connected lounging and entertaining spaces; an out-of-the-way area for laundry and a powder room; a home office; and overall, give the home a lighter and more “airy” feel. SV’s design team reprogrammed the first floor to successfully achieve these goals.
SV relocated the kitchen to what had been an underutilized family room and moved the dining room to the location of the existing kitchen. This shift allowed for better alignment with the existing living spaces and improved flow through the rooms. The existing powder room and laundry closet, which opened directly into the dining room, were moved and are now tucked in a lower traffic area that connects the garage entrance to the kitchen. A new entry closet and home office were incorporated into the front of the house to define a well-proportioned entry space with a view of the new kitchen.
By making use of the existing cathedral ceilings, adding windows in key locations, removing very few walls, and introducing a lighter color palette with contemporary materials, this summer cottage now exudes the light and airiness this home was meant to have.
© Dan Cutrona Photography
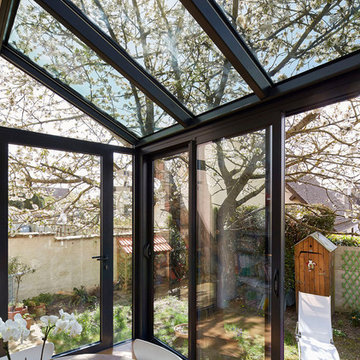
DELAUNEY François
This is an example of a small contemporary sunroom in Other with light hardwood floors and a glass ceiling.
This is an example of a small contemporary sunroom in Other with light hardwood floors and a glass ceiling.
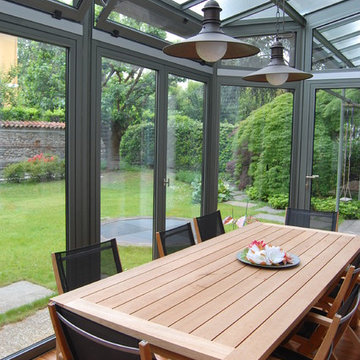
This is an example of a transitional sunroom in Milan with light hardwood floors and a glass ceiling.
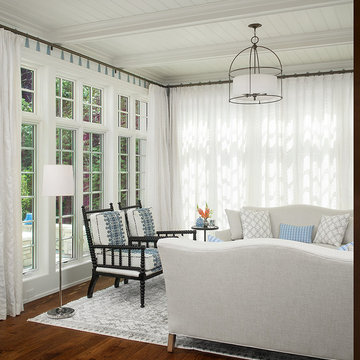
Builder: J. Peterson Homes
Interior Designer: Francesca Owens
Photographers: Ashley Avila Photography, Bill Hebert, & FulView
Capped by a picturesque double chimney and distinguished by its distinctive roof lines and patterned brick, stone and siding, Rookwood draws inspiration from Tudor and Shingle styles, two of the world’s most enduring architectural forms. Popular from about 1890 through 1940, Tudor is characterized by steeply pitched roofs, massive chimneys, tall narrow casement windows and decorative half-timbering. Shingle’s hallmarks include shingled walls, an asymmetrical façade, intersecting cross gables and extensive porches. A masterpiece of wood and stone, there is nothing ordinary about Rookwood, which combines the best of both worlds.
Once inside the foyer, the 3,500-square foot main level opens with a 27-foot central living room with natural fireplace. Nearby is a large kitchen featuring an extended island, hearth room and butler’s pantry with an adjacent formal dining space near the front of the house. Also featured is a sun room and spacious study, both perfect for relaxing, as well as two nearby garages that add up to almost 1,500 square foot of space. A large master suite with bath and walk-in closet which dominates the 2,700-square foot second level which also includes three additional family bedrooms, a convenient laundry and a flexible 580-square-foot bonus space. Downstairs, the lower level boasts approximately 1,000 more square feet of finished space, including a recreation room, guest suite and additional storage.
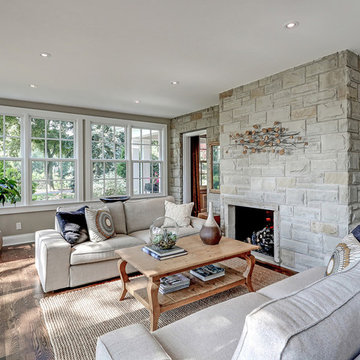
Real Services & Brad Quan
Inspiration for a contemporary sunroom in Toronto with medium hardwood floors, no fireplace, a stone fireplace surround and a standard ceiling.
Inspiration for a contemporary sunroom in Toronto with medium hardwood floors, no fireplace, a stone fireplace surround and a standard ceiling.
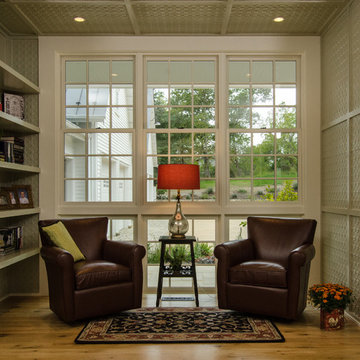
Photography by Nathan Webb, AIA
Photo of a small country sunroom in DC Metro with light hardwood floors.
Photo of a small country sunroom in DC Metro with light hardwood floors.
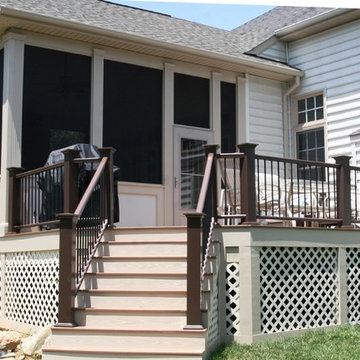
Large transitional sunroom in Baltimore with light hardwood floors, a standard fireplace, a stone fireplace surround, a standard ceiling and brown floor.
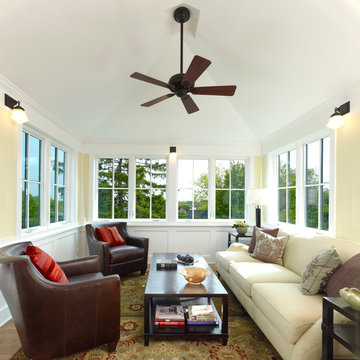
The glass lined look out room at top of tower provides views of the National Mall beyond. It also serves as a cozy gathering spot with panoramic views of the neighborhood.
Hoachlander Davis Photography
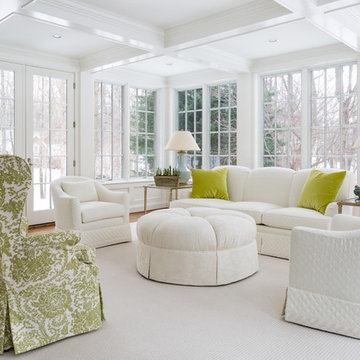
Photography: Angie Seckinger
Inspiration for a mid-sized traditional sunroom in DC Metro with medium hardwood floors, no fireplace and a standard ceiling.
Inspiration for a mid-sized traditional sunroom in DC Metro with medium hardwood floors, no fireplace and a standard ceiling.
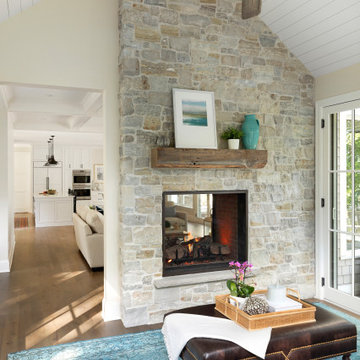
This lovely room is found on the other side of the two-sided fireplace and is encased in glass on 3 sides. Marvin Integrity windows and Marvin doors are trimmed out in White Dove, which compliments the ceiling's shiplap and the white overgrouted stone fireplace. Its a lovely place to relax at any time of the day!
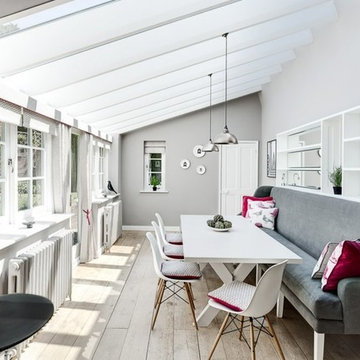
An empty and bland glazed extension was transformed into a versatile live-dine space with bespoke, mirror-backed shelving, banquette seating, Eames chairs, linen soft furnishings in a bespoke colour-way and colour-matched cast iron radiators.
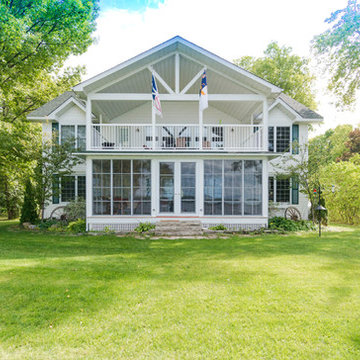
Mid-sized transitional sunroom in Other with medium hardwood floors, no fireplace, a standard ceiling and brown floor.
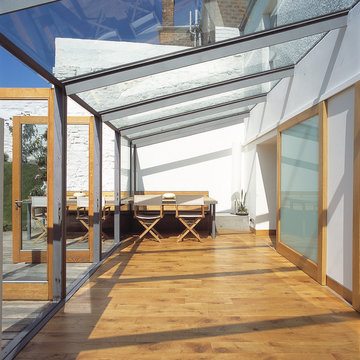
This is an example of a large contemporary sunroom in Edinburgh with light hardwood floors and a glass ceiling.
Sunroom Design Photos with Light Hardwood Floors and Medium Hardwood Floors
9
