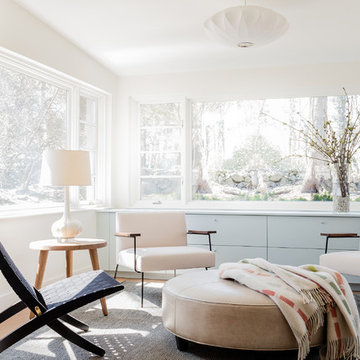Sunroom Design Photos with Light Hardwood Floors and Vinyl Floors
Refine by:
Budget
Sort by:Popular Today
1 - 20 of 2,638 photos
Item 1 of 3
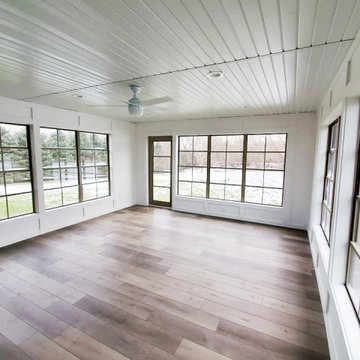
This three seasons addition is a great sunroom during the warmer months.
Inspiration for a large transitional sunroom in Other with vinyl floors, no fireplace, a standard ceiling and grey floor.
Inspiration for a large transitional sunroom in Other with vinyl floors, no fireplace, a standard ceiling and grey floor.
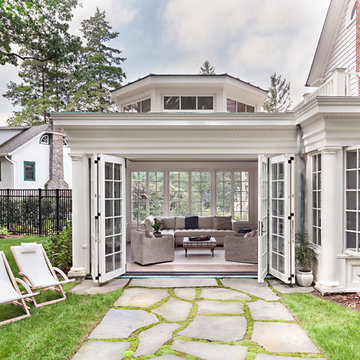
Inspiration for a large traditional sunroom in New York with light hardwood floors, no fireplace, a standard ceiling and brown floor.
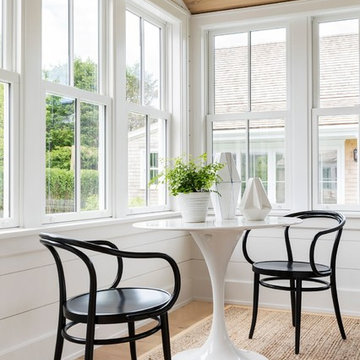
Mid-sized beach style sunroom in Providence with light hardwood floors, no fireplace, a standard ceiling and beige floor.
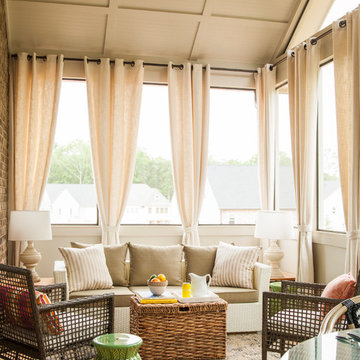
Deborah Whitlaw Llewellyn
Photo of a mid-sized traditional sunroom in Atlanta with light hardwood floors, a standard ceiling and beige floor.
Photo of a mid-sized traditional sunroom in Atlanta with light hardwood floors, a standard ceiling and beige floor.
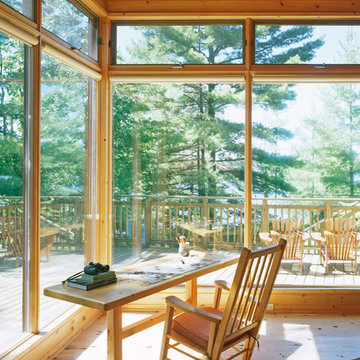
A quiet moment enjoying a view of a pristine lake. Pine wall paneling and flooring complement more modern large windows, maximizing views of nature and daylight. Beautifully designed and crafted wood furniture create a perfect contemplative space for writing, birdwatching, and reflection.
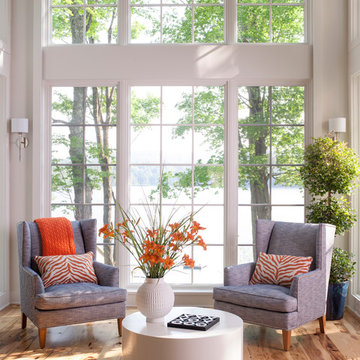
Inspiration for a large transitional sunroom in Boston with light hardwood floors, no fireplace, a standard ceiling and beige floor.
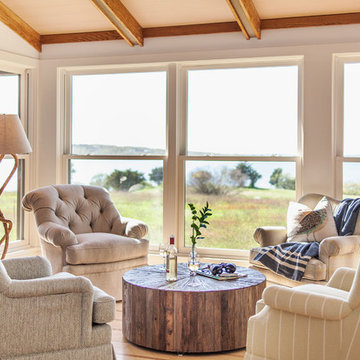
Sean Litchfield
Photo of a beach style sunroom in New York with light hardwood floors, no fireplace and a standard ceiling.
Photo of a beach style sunroom in New York with light hardwood floors, no fireplace and a standard ceiling.
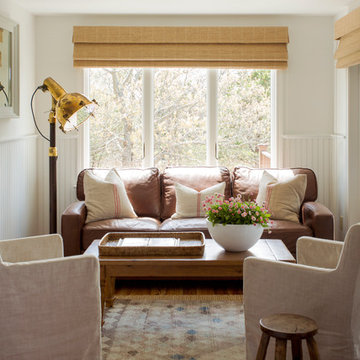
Photographer: Eric Roth; Stylist: Tracey Parkinson
Inspiration for a small beach style sunroom in Boston with light hardwood floors and no fireplace.
Inspiration for a small beach style sunroom in Boston with light hardwood floors and no fireplace.
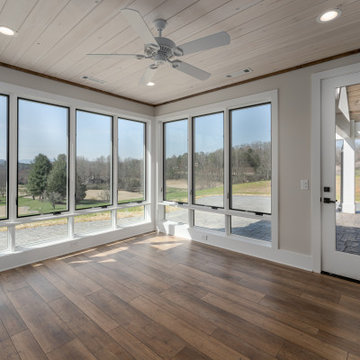
Farmhouse interior with traditional/transitional design elements. Accents include nickel gap wainscoting, tongue and groove ceilings, wood accent doors, wood beams, porcelain and marble tile, and LVP flooring, The sunroom features lots of windows for natural light and a whitewashed tongue and groove ceiling.
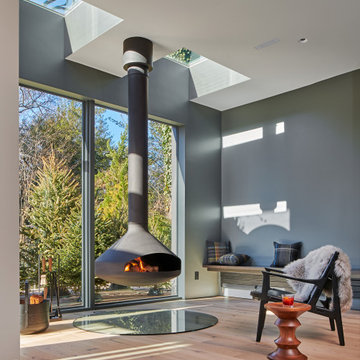
This is an example of a transitional sunroom in DC Metro with a hanging fireplace, light hardwood floors, a skylight and beige floor.
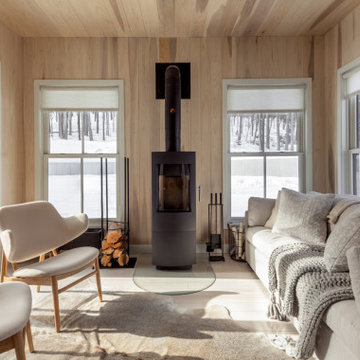
Inspiration for a country sunroom in Milwaukee with light hardwood floors, a wood stove, a standard ceiling and beige floor.
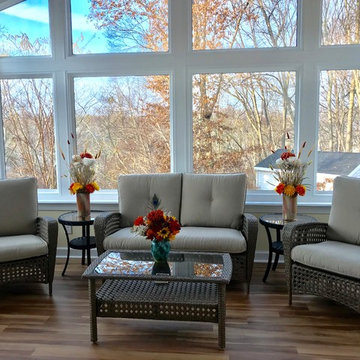
Sunroom vinyl plank flooring, drywall, trim and painting completed
Photo of a mid-sized contemporary sunroom in Baltimore with vinyl floors, no fireplace, a standard ceiling and brown floor.
Photo of a mid-sized contemporary sunroom in Baltimore with vinyl floors, no fireplace, a standard ceiling and brown floor.
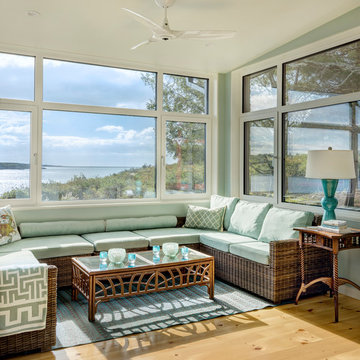
Sunromm
Photo Credit: Nat Rea
Inspiration for a mid-sized transitional sunroom in Providence with light hardwood floors, no fireplace, a standard ceiling and beige floor.
Inspiration for a mid-sized transitional sunroom in Providence with light hardwood floors, no fireplace, a standard ceiling and beige floor.
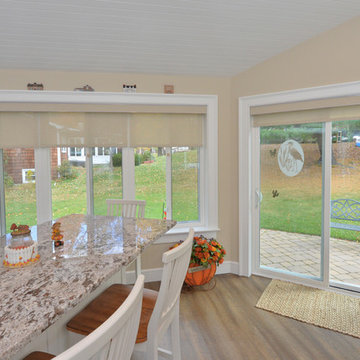
Going with a traditional build we were able to utilize common building materials and truly make the room feel like a extension of the home. For the exterior the client decided to go with a stone veneer base with shake style siding above, allowing the room to stand out from the main house. This room is a accent to the home and the finish does play a major role in this. Your eye will catch the contrast and then notice the unique layout / design with the walls and roof.
To enhance the space with the interior woodworking (trim) we introduced classical moulding profiles along with a bead board ceiling. On the floor we went with luxury vinyl plank, being durable and waterproof while offering a real wood look, a excellent choice for this space.
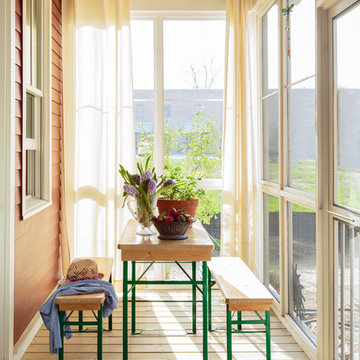
Photography by: Mark Lohman
Styled by: Sunday Hendrickson
Small country sunroom in Little Rock with light hardwood floors, a standard ceiling, no fireplace and brown floor.
Small country sunroom in Little Rock with light hardwood floors, a standard ceiling, no fireplace and brown floor.
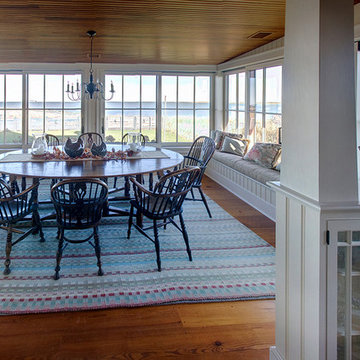
The kitchen is open to the dining room which offers an expanse of the Nantucket Island bay. The glass cabinets acts as the separating wall between the kitchen and the dining room. Restoration glass was utilized to further enhance the sense of age in this Nantucket beach home. The glass is a try divided barred glass door by cabinetmakers Jaeger & Ernst, Inc. Custom cabinets when handled with the dexterity of E. Churchill, architect, in design may achieve levels of sophistication not usually discovered in fine homes.
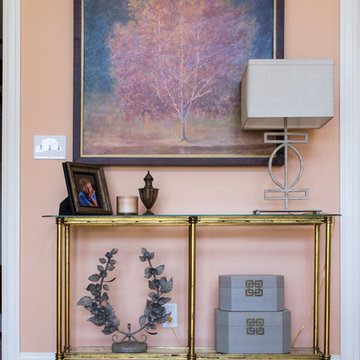
This glass and metallic console is the perfect width for this walkway which has major foot traffic coming in from new Mudroom into Kitchen area. The incredible tree artwork was in the inspiration for the colors in this space including the wall color Soft Apricot (SW 6352) by Sherwin-Williams.
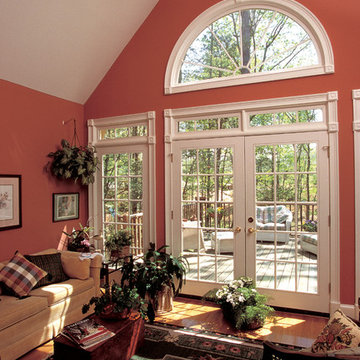
Arched windows, interior and exterior columns, and brick veneer give this four bedroom traditional home instant authority.
An arched clerestory window channels light from the foyer to the great room. Graceful columns punctuate the open interior that connects the foyer, great room, kitchen, and sun room. Special ceiling treatments and skylights add volume throughout the home.
The master suite with fireplace, garden tub, separate shower, and separate vanities, accesses the deck with optional spa. The skylit bonus room makes a great play area for kids and provides easy access to attic storage.
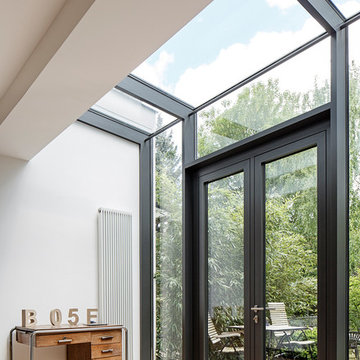
Architekt: Martin Falke
Mid-sized contemporary sunroom in Cologne with light hardwood floors, no fireplace and a skylight.
Mid-sized contemporary sunroom in Cologne with light hardwood floors, no fireplace and a skylight.
Sunroom Design Photos with Light Hardwood Floors and Vinyl Floors
1
