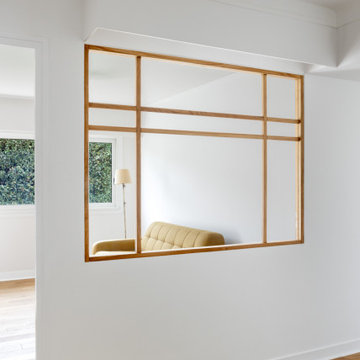Sunroom Design Photos with Light Hardwood Floors
Refine by:
Budget
Sort by:Popular Today
1 - 20 of 128 photos
Item 1 of 3
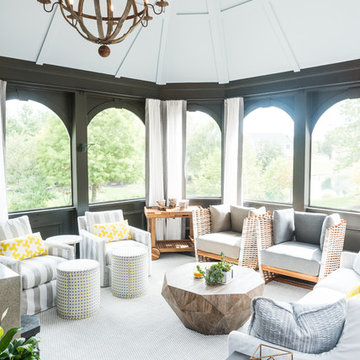
One of my favorite spaces to design are those that bring the outdoors in while capturing the luxurious comforts of home. This screened-in porch captures that concept beautifully with weather resistant drapery, all weather furnishings, and all the creature comforts of an indoor family room.
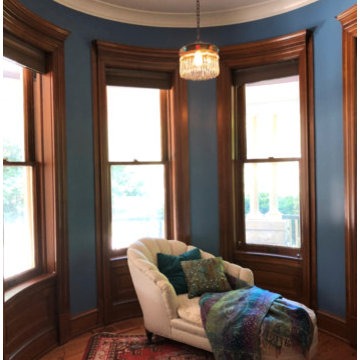
Sitting Room with restored antique mini chandelier from Mary Davis' antique lighting in La Conner, WA. Queen Anne Victorian, Fairfield, Iowa. Belltown Design. Photography by Corelee Dey and Sharon Schmidt.
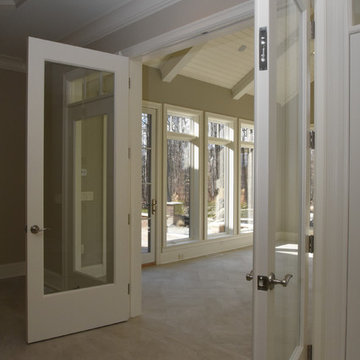
Ken Pamatat
Inspiration for an expansive traditional sunroom in New York with no fireplace, light hardwood floors and a standard ceiling.
Inspiration for an expansive traditional sunroom in New York with no fireplace, light hardwood floors and a standard ceiling.
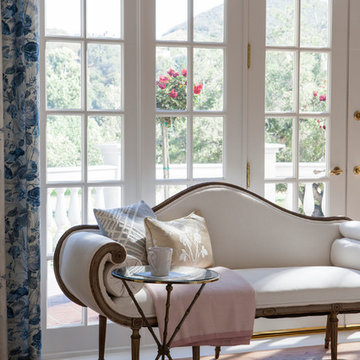
Lori Dennis Interior Design
SoCal Contractor Construction
Mark Tanner Photography
Large transitional sunroom in Los Angeles with light hardwood floors.
Large transitional sunroom in Los Angeles with light hardwood floors.
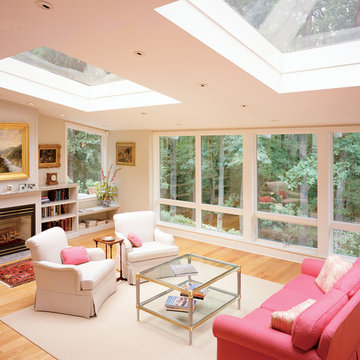
Art Studio / Sunroom addition. Multiple floor levels due to house being on a hillside. Project located in Lederach, Montgomery County, PA.
This is an example of an expansive contemporary sunroom in Philadelphia with light hardwood floors, a wood fireplace surround and a skylight.
This is an example of an expansive contemporary sunroom in Philadelphia with light hardwood floors, a wood fireplace surround and a skylight.
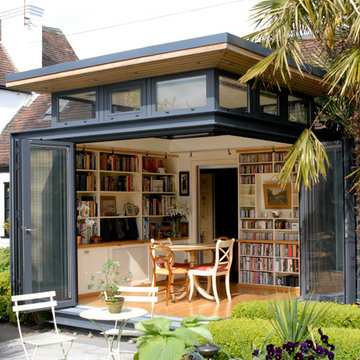
Steve Adams
This is an example of a small contemporary sunroom in West Midlands with light hardwood floors and no fireplace.
This is an example of a small contemporary sunroom in West Midlands with light hardwood floors and no fireplace.
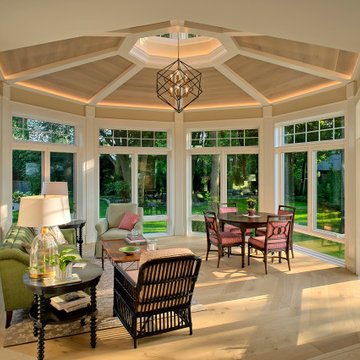
The architectural beauty of this home addition in Wilmette shines both inside and out. Precision millwork forms the octagonal shaped ceiling inside, while a decorative glass cupola adds to character to the space outside.
Norman Sizemore photographer
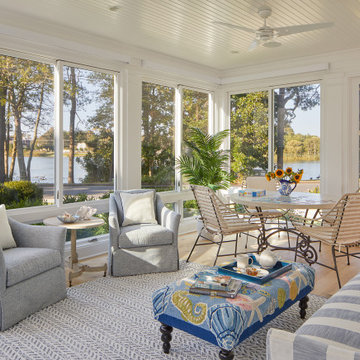
All season room with views of lake.
Anice Hoachlander, Hoachlander Davis Photography LLC
Inspiration for a large beach style sunroom in DC Metro with light hardwood floors, a standard ceiling and beige floor.
Inspiration for a large beach style sunroom in DC Metro with light hardwood floors, a standard ceiling and beige floor.
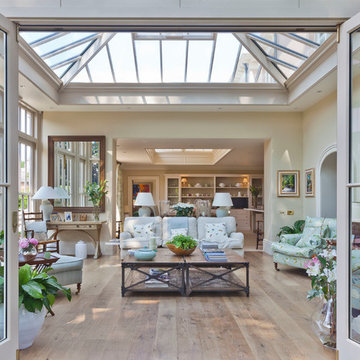
The design of this extension incorporates an inset roof lantern over the dining area and an opening through to the glazed orangery which features bi-fold doors to the outside.
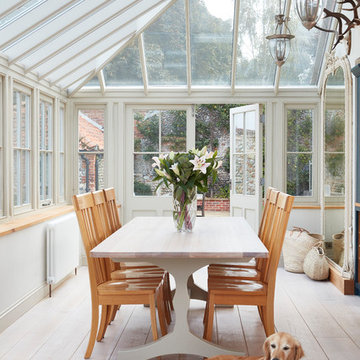
This classic country kitchen shows shaker at its best with the use of simple lines made beautiful through use of natural colour and material throughout.
From the smooth Carrara marble to the resilient oak end grain island, multiple work surfaces give a varied and tactile feel to the room and maintain the natural ambience.
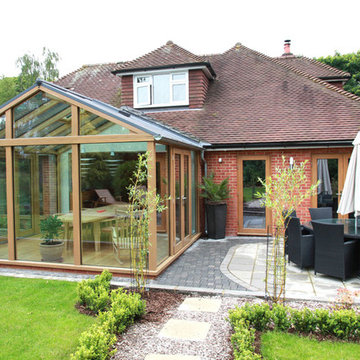
Oak gable conservatory using our patented contemporary frame construction
http://www.conservatoryphotos.co.uk/virtual-tours/virtual-tour-jakobsen/
http://www.fitzgeraldphotographic.co.uk/
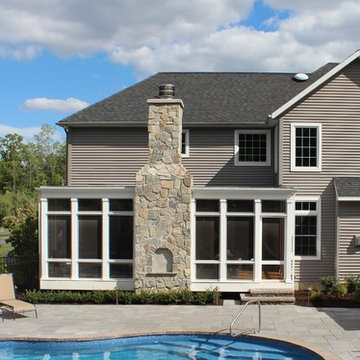
Dymling & McAvoy
Design ideas for a large country sunroom in Boston with light hardwood floors, a wood stove, a stone fireplace surround and a standard ceiling.
Design ideas for a large country sunroom in Boston with light hardwood floors, a wood stove, a stone fireplace surround and a standard ceiling.
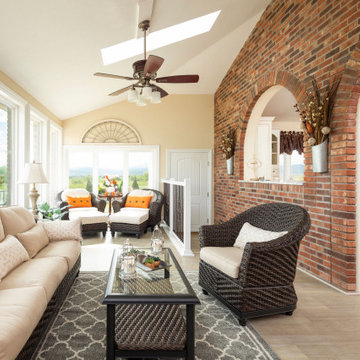
With such a large family and such a broken-up kitchen/ entertainment space failed to meet this client's needs to successfully entertain for the holidays. She felt bad there was no place for people to sit and felt left out when she was stuck cooking in the kitchen. Blowing out the kitchen and completely opening the three seasons patio to make it into a heated/ cooled entertainment space is exactly what the client needs. Now they can enjoy the space year-round without any stress about fitting everyone in their home.
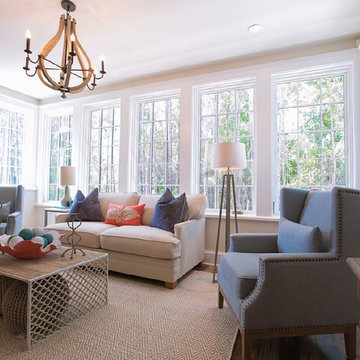
This is an example of an expansive beach style sunroom in Miami with light hardwood floors and a standard ceiling.
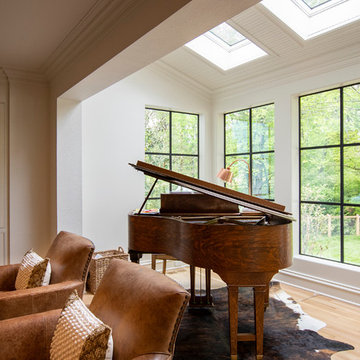
This is an example of a small country sunroom in Other with light hardwood floors, a skylight and brown floor.
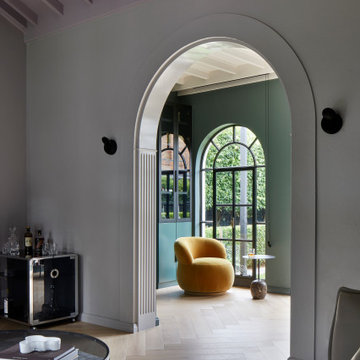
Arches on arches are repeated through this 1930’s art deco Spanish mission style house renovation in suburban Melbourne. View through to the library with dark green walls (Paint colour Coriole from Dulux) and an occasional Joy chair in mustard elk velvet from Jardan. See more from our Arch Deco Project.
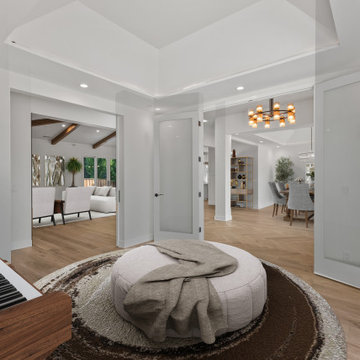
Upon approaching, a newly minted covered porch welcomes visitors, leading them into a refreshing entryway. The floor in this space boasts a herringbone style European oak in a smoked finish. The double mahogany front doors with square glass windows set an inviting tone for the elegant interiors awaiting inside.
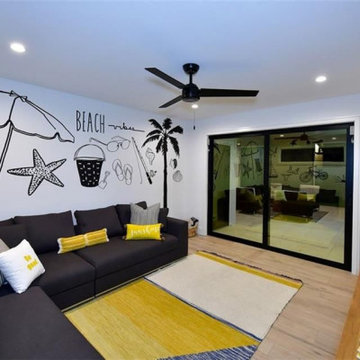
Modern Coastal Beach Home custom built by Moss Builders on Anna Maria Island.
Design ideas for a large modern sunroom in Tampa with light hardwood floors.
Design ideas for a large modern sunroom in Tampa with light hardwood floors.
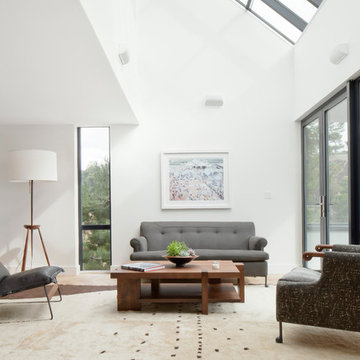
Manolo Langis photographer
Inspiration for a large contemporary sunroom in Los Angeles with light hardwood floors.
Inspiration for a large contemporary sunroom in Los Angeles with light hardwood floors.
Sunroom Design Photos with Light Hardwood Floors
1
