All Fireplace Surrounds Sunroom Design Photos with Light Hardwood Floors
Refine by:
Budget
Sort by:Popular Today
21 - 40 of 264 photos
Item 1 of 3

Great things can happen in small spaces! The Grieef residence is a very cozy 17'x18' outdoor three-season room with wood burning stone veneer fire-place, vaulted wood ceiling, built-in stone veneer benches and screened in porch.
Includes a sun patio fire-pit area.
Project Estimate: $75,000
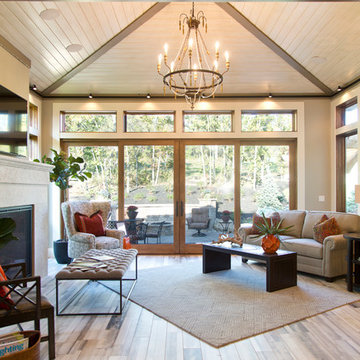
Nichole Kennelly
Design ideas for a mid-sized transitional sunroom in Kansas City with light hardwood floors, a standard fireplace, a tile fireplace surround and a standard ceiling.
Design ideas for a mid-sized transitional sunroom in Kansas City with light hardwood floors, a standard fireplace, a tile fireplace surround and a standard ceiling.
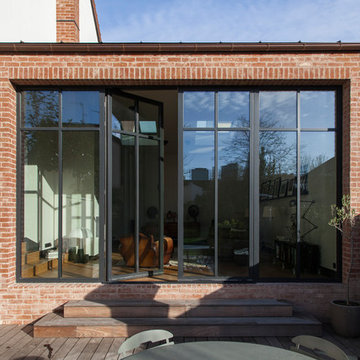
Rénovation et décoration d’une maison de 250 m2 pour une famille d’esthètes
Les points forts :
- Fluidité de la circulation malgré la création d'espaces de vie distincts
- Harmonie entre les objets personnels et les matériaux de qualité
- Perspectives créées à tous les coins de la maison
Crédit photo © Bertrand Fompeyrine
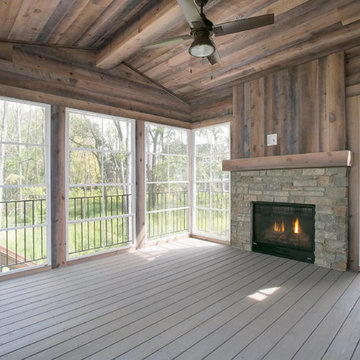
Creek Hill's famous 3-season porch with tongue/groove barn wood complete with a stone fireplace - Creek Hill Custom Homes MN
This is an example of a large sunroom in Minneapolis with light hardwood floors, a stone fireplace surround and a standard ceiling.
This is an example of a large sunroom in Minneapolis with light hardwood floors, a stone fireplace surround and a standard ceiling.

Lorsque les clients ont acheté cette vaste maison pavillonnaire typique des années 70, elle était dans un état relativement correct. Cependant, elle manquait cruellement de charme. La pièce de vie, d’une taille considérable, était si peu aménagée que certaines parties en étaient délaissées. De plus, la véranda récemment ajoutée n’avait aucune fonctionnalité et était
simplement un espace supplémentaire inexploité.
Le premier défi du projet consistait à insuffler une âme chaleureuse à cette maison moderne. Pour y parvenir, il a été nécessaire d’attribuer un programme et une fonctionnalité à chaque espace.
Le deuxième défi auquel nous avons été confrontés était la contrainte temporelle du projet. Il était impératif pour les clients de pouvoir emménager dans la maison seulement cinq mois après le début des travaux. Pour répondre à cette exigence, nous avons proposé une approche par phases. La phase 1 a regroupé les trois étages essentiels de la maison, à savoir le rez-de-chaussée, le premier et le deuxième étage. La phase 2 a concerné la refonte totale du sous-sol de 120 m2, comprenant l’ancien garage. Enfin, la phase 3, dont les travaux se terminent en septembre 2023, concerne l'aménagement extérieur (piscine, pool house, espace brasero).
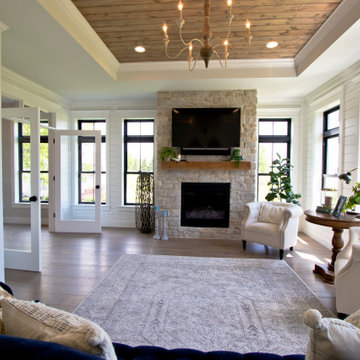
8" White Oak Hardwood Floors from Anderson Tuftex: Kensington Queen's Gate
Design ideas for a sunroom in Other with light hardwood floors, a standard fireplace, a stone fireplace surround and brown floor.
Design ideas for a sunroom in Other with light hardwood floors, a standard fireplace, a stone fireplace surround and brown floor.
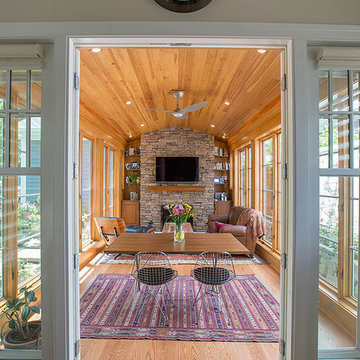
Inspiration for a large country sunroom in Cincinnati with light hardwood floors, a standard fireplace, a stone fireplace surround and brown floor.
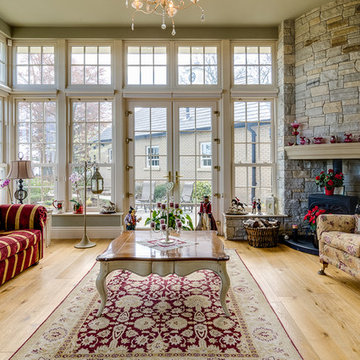
Gary Quigg Photography
Traditional sunroom in Belfast with light hardwood floors, a wood stove and a stone fireplace surround.
Traditional sunroom in Belfast with light hardwood floors, a wood stove and a stone fireplace surround.
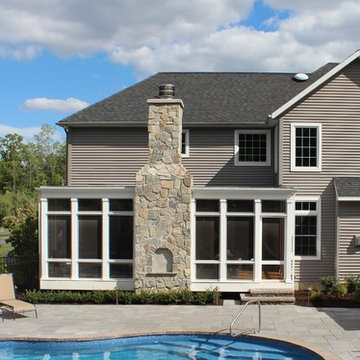
Dymling & McAvoy
Design ideas for a large country sunroom in Boston with light hardwood floors, a wood stove, a stone fireplace surround and a standard ceiling.
Design ideas for a large country sunroom in Boston with light hardwood floors, a wood stove, a stone fireplace surround and a standard ceiling.
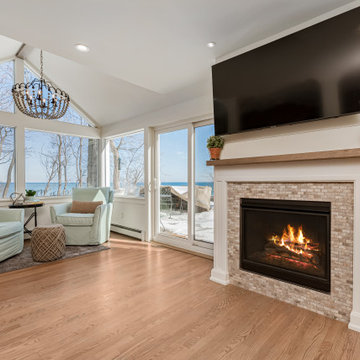
Sitting area by the fire overlooking Lake Michigan.
Inspiration for a mid-sized transitional sunroom in Milwaukee with light hardwood floors, a standard fireplace, a skylight and brown floor.
Inspiration for a mid-sized transitional sunroom in Milwaukee with light hardwood floors, a standard fireplace, a skylight and brown floor.
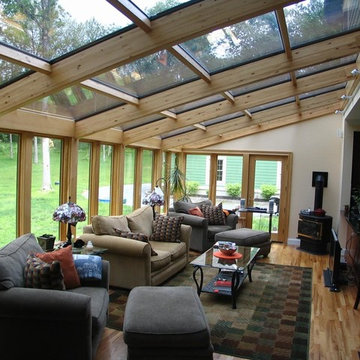
Design ideas for a mid-sized contemporary sunroom in Chicago with light hardwood floors, a wood stove, a metal fireplace surround and a glass ceiling.
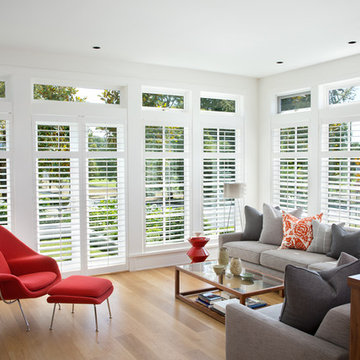
Architecture and interior design by Zacharko Yustin Architects. Photo: Ema Peter
This is an example of a transitional sunroom in Vancouver with light hardwood floors, a standard fireplace, a stone fireplace surround and a standard ceiling.
This is an example of a transitional sunroom in Vancouver with light hardwood floors, a standard fireplace, a stone fireplace surround and a standard ceiling.
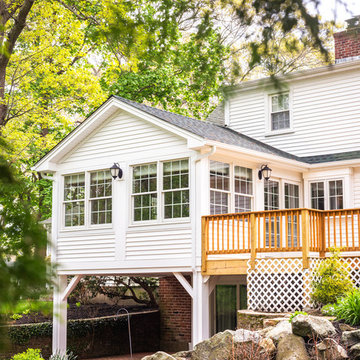
Sunroom addition with covered patio below
Mid-sized contemporary sunroom in Providence with light hardwood floors, a standard fireplace, a stone fireplace surround, a standard ceiling and beige floor.
Mid-sized contemporary sunroom in Providence with light hardwood floors, a standard fireplace, a stone fireplace surround, a standard ceiling and beige floor.
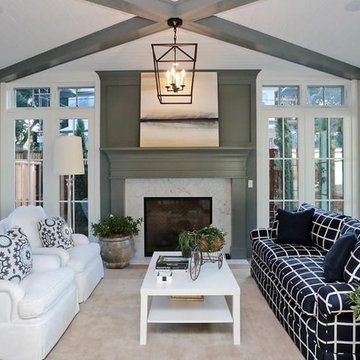
The inspiration for this room was the glassed in sunrooms you often find back east. This room has floor to ceiling glass on 3 sides to make it an inviting room even during winter.
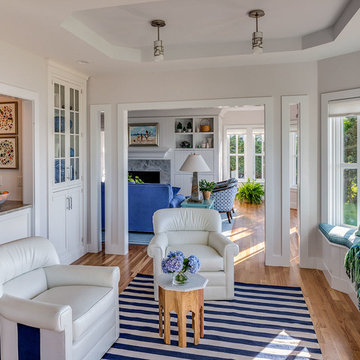
Sunroom & Wet Bar in a custom coastal home on Cape Cod by Polhemus Savery DaSilva Architects Builders. Scope Of Work: Architecture, Landscape Architecture, Construction / Living Space: 3,762ft² / Photography: Brian Vanden Brink, Dan Cutrona
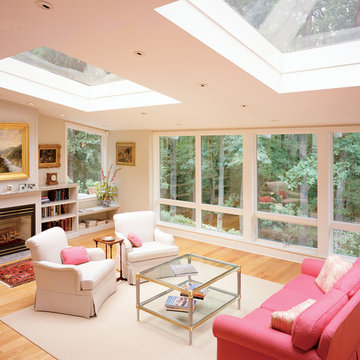
Art Studio / Sunroom addition. Multiple floor levels due to house being on a hillside. Project located in Lederach, Montgomery County, PA.
This is an example of an expansive contemporary sunroom in Philadelphia with light hardwood floors, a wood fireplace surround and a skylight.
This is an example of an expansive contemporary sunroom in Philadelphia with light hardwood floors, a wood fireplace surround and a skylight.
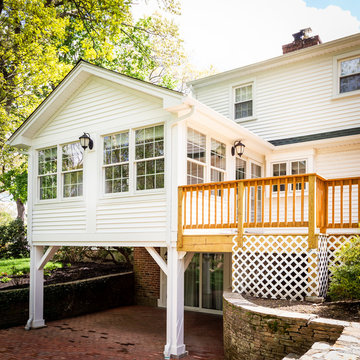
Sunroom addition with covered patio below
This is an example of a mid-sized contemporary sunroom in Providence with light hardwood floors, a standard fireplace, a stone fireplace surround, a standard ceiling and beige floor.
This is an example of a mid-sized contemporary sunroom in Providence with light hardwood floors, a standard fireplace, a stone fireplace surround, a standard ceiling and beige floor.
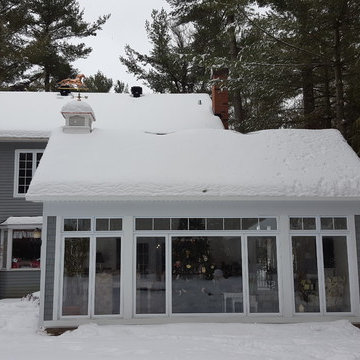
Inspiration for a mid-sized traditional sunroom in Montreal with light hardwood floors, a standard fireplace, a stone fireplace surround and grey floor.
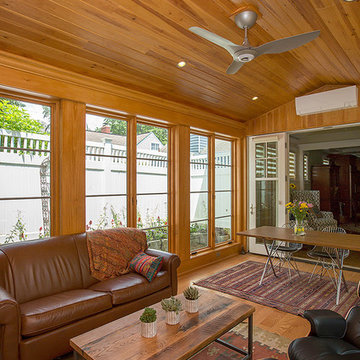
Photo of a large country sunroom in Cincinnati with light hardwood floors, a standard fireplace, a stone fireplace surround and brown floor.
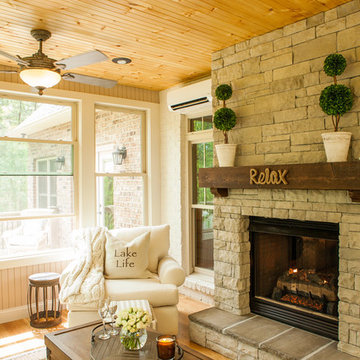
Jon Eckerd
Design ideas for a country sunroom in Charlotte with light hardwood floors, a stone fireplace surround, a standard ceiling and a standard fireplace.
Design ideas for a country sunroom in Charlotte with light hardwood floors, a stone fireplace surround, a standard ceiling and a standard fireplace.
All Fireplace Surrounds Sunroom Design Photos with Light Hardwood Floors
2