All Fireplace Surrounds Sunroom Design Photos with Light Hardwood Floors
Refine by:
Budget
Sort by:Popular Today
1 - 20 of 263 photos
Item 1 of 3
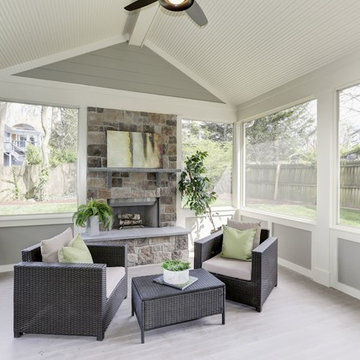
This is an example of a small transitional sunroom in Other with light hardwood floors, a standard fireplace, a stone fireplace surround, a standard ceiling and grey floor.
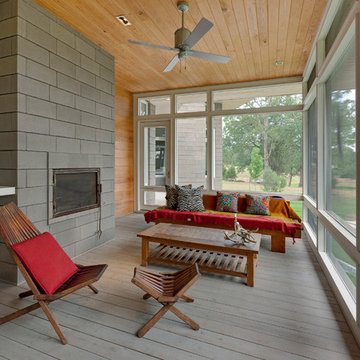
Mid-sized modern sunroom in Dallas with light hardwood floors, a standard fireplace, a standard ceiling, a concrete fireplace surround and grey floor.
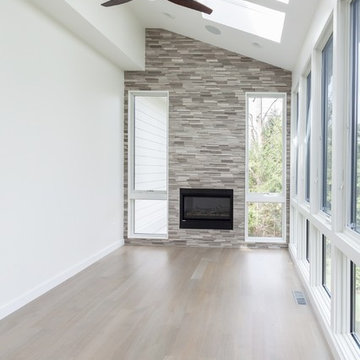
Design ideas for a contemporary sunroom in DC Metro with light hardwood floors, a ribbon fireplace, a tile fireplace surround, a skylight and grey floor.
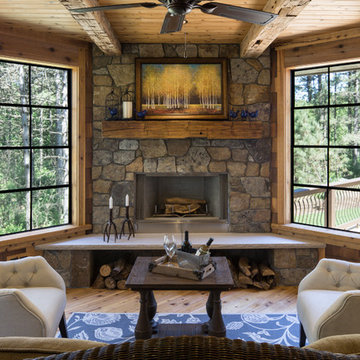
Inspiration for a country sunroom in Other with a corner fireplace, a stone fireplace surround, a standard ceiling, beige floor and light hardwood floors.
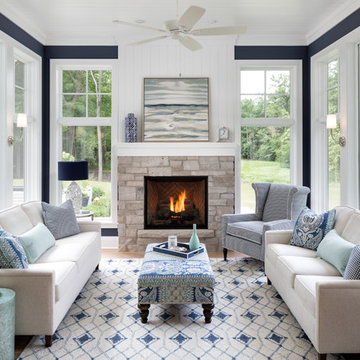
2018 Artisan Home Tour
Photo: LandMark Photography
Builder: Narr Construction
This is an example of a beach style sunroom in Minneapolis with light hardwood floors, a standard fireplace, a stone fireplace surround and a standard ceiling.
This is an example of a beach style sunroom in Minneapolis with light hardwood floors, a standard fireplace, a stone fireplace surround and a standard ceiling.
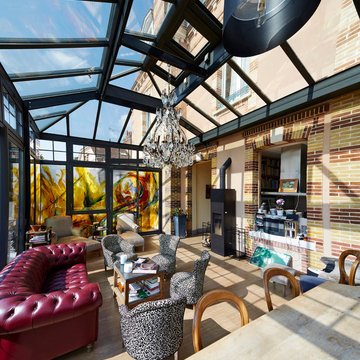
Photo of a large eclectic sunroom in Other with light hardwood floors, a wood stove, a metal fireplace surround and a glass ceiling.
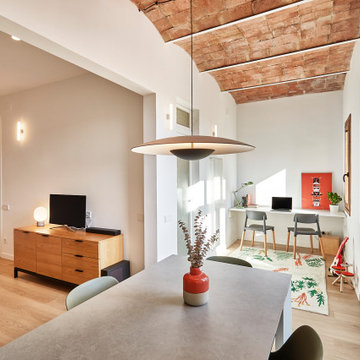
Design ideas for a mid-sized scandinavian sunroom in Other with light hardwood floors, a metal fireplace surround and brown floor.
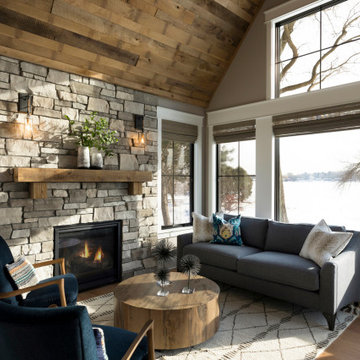
Cozy sunroom with natural wood ceiling and stone fireplace surround.
This is an example of a large traditional sunroom in Minneapolis with light hardwood floors, a standard fireplace and a stone fireplace surround.
This is an example of a large traditional sunroom in Minneapolis with light hardwood floors, a standard fireplace and a stone fireplace surround.
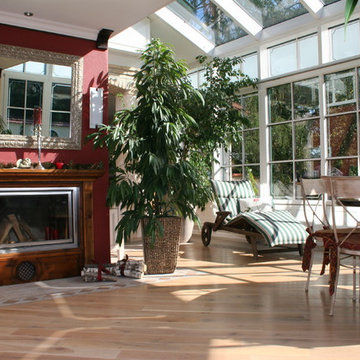
Design ideas for a large contemporary sunroom in Other with light hardwood floors, a standard fireplace, a wood fireplace surround, a glass ceiling and beige floor.
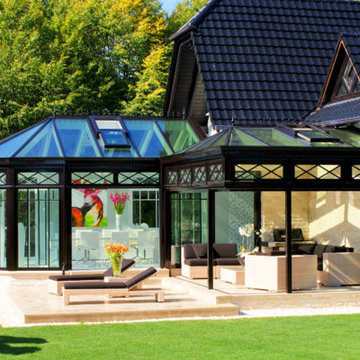
Dieser beeindrucke Wintergarten im viktorianischen Stil mit angeschlossenem Sommergarten wurde als Wohnraumerweiterung konzipiert und umgesetzt. Er sollte das Haus elegant zum großen Garten hin öffnen. Dies ist auch vor allem durch den Sommergarten gelungen, dessen schiebbaren Ganzglaselemente eine fast komplette Öffnung erlauben. Der Clou bei diesem Wintergarten ist der Kontrast zwischen klassischer Außenansicht und einem topmodernen Interieur-Design, das in einem edlen Weiß gehalten wurde. So lässt sich ganzjährig der Garten in vollen Zügen genießen, besonders auch abends dank stimmungsvollen Dreamlights in der Dachkonstruktion.
Gerne verwirklichen wir auch Ihren Traum von einem viktorianischen Wintergarten. Mehr Infos dazu finden Sie auf unserer Webseite www.krenzer.de. Sie können uns gerne telefonisch unter der 0049 6681 96360 oder via E-Mail an mail@krenzer.de erreichen. Wir würden uns freuen, von Ihnen zu hören. Auf unserer Webseite (www.krenzer.de) können Sie sich auch gerne einen kostenlosen Katalog bestellen.
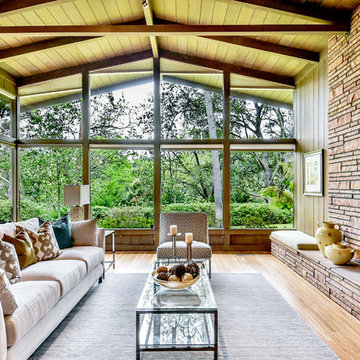
Large transitional sunroom in San Francisco with light hardwood floors, a standard fireplace and a stone fireplace surround.
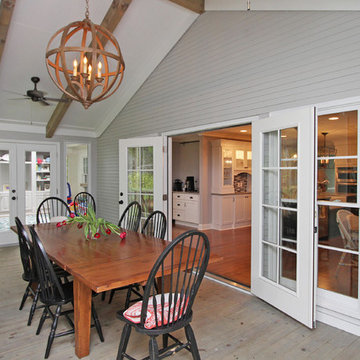
Inspiration for a large traditional sunroom in Atlanta with light hardwood floors, a standard fireplace, a stone fireplace surround, a standard ceiling and grey floor.
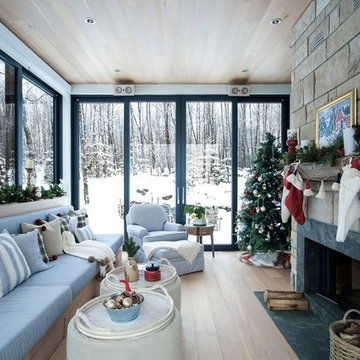
Design ideas for a country sunroom in Montreal with light hardwood floors, a ribbon fireplace, a stone fireplace surround, a standard ceiling and beige floor.
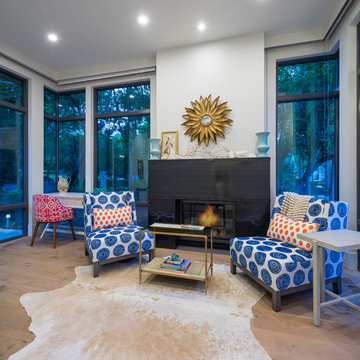
Photos: Josh Caldwell
This is an example of a large contemporary sunroom in Salt Lake City with light hardwood floors, a standard fireplace, a stone fireplace surround and a standard ceiling.
This is an example of a large contemporary sunroom in Salt Lake City with light hardwood floors, a standard fireplace, a stone fireplace surround and a standard ceiling.

Great things can happen in small spaces! The Grieef residence is a very cozy 17'x18' outdoor three-season room with wood burning stone veneer fire-place, vaulted wood ceiling, built-in stone veneer benches and screened in porch.
Includes a sun patio fire-pit area.
Project Estimate: $75,000
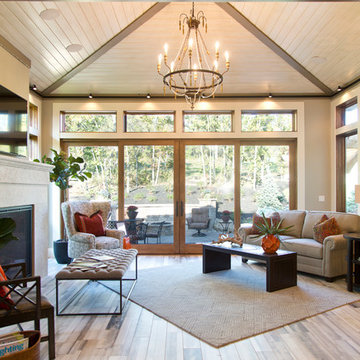
Nichole Kennelly
Design ideas for a mid-sized transitional sunroom in Kansas City with light hardwood floors, a standard fireplace, a tile fireplace surround and a standard ceiling.
Design ideas for a mid-sized transitional sunroom in Kansas City with light hardwood floors, a standard fireplace, a tile fireplace surround and a standard ceiling.
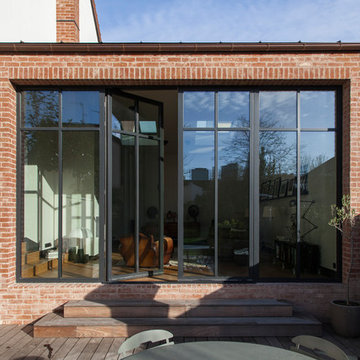
Rénovation et décoration d’une maison de 250 m2 pour une famille d’esthètes
Les points forts :
- Fluidité de la circulation malgré la création d'espaces de vie distincts
- Harmonie entre les objets personnels et les matériaux de qualité
- Perspectives créées à tous les coins de la maison
Crédit photo © Bertrand Fompeyrine
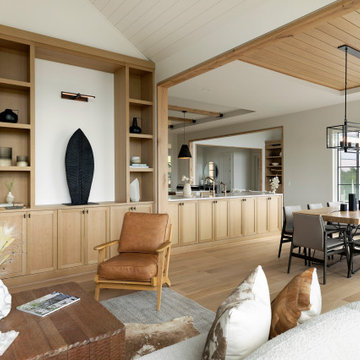
Custom building should incorporate thoughtful design for every area of your home. We love how this sun room makes the most of the provided wall space by incorporating ample storage and a shelving display. Just another example of how building your dream home is all in the details!
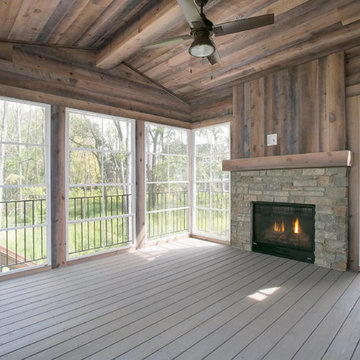
Creek Hill's famous 3-season porch with tongue/groove barn wood complete with a stone fireplace - Creek Hill Custom Homes MN
This is an example of a large sunroom in Minneapolis with light hardwood floors, a stone fireplace surround and a standard ceiling.
This is an example of a large sunroom in Minneapolis with light hardwood floors, a stone fireplace surround and a standard ceiling.

Lorsque les clients ont acheté cette vaste maison pavillonnaire typique des années 70, elle était dans un état relativement correct. Cependant, elle manquait cruellement de charme. La pièce de vie, d’une taille considérable, était si peu aménagée que certaines parties en étaient délaissées. De plus, la véranda récemment ajoutée n’avait aucune fonctionnalité et était
simplement un espace supplémentaire inexploité.
Le premier défi du projet consistait à insuffler une âme chaleureuse à cette maison moderne. Pour y parvenir, il a été nécessaire d’attribuer un programme et une fonctionnalité à chaque espace.
Le deuxième défi auquel nous avons été confrontés était la contrainte temporelle du projet. Il était impératif pour les clients de pouvoir emménager dans la maison seulement cinq mois après le début des travaux. Pour répondre à cette exigence, nous avons proposé une approche par phases. La phase 1 a regroupé les trois étages essentiels de la maison, à savoir le rez-de-chaussée, le premier et le deuxième étage. La phase 2 a concerné la refonte totale du sous-sol de 120 m2, comprenant l’ancien garage. Enfin, la phase 3, dont les travaux se terminent en septembre 2023, concerne l'aménagement extérieur (piscine, pool house, espace brasero).
All Fireplace Surrounds Sunroom Design Photos with Light Hardwood Floors
1