Sunroom Design Photos with Medium Hardwood Floors and Terra-cotta Floors
Refine by:
Budget
Sort by:Popular Today
161 - 180 of 3,326 photos
Item 1 of 3
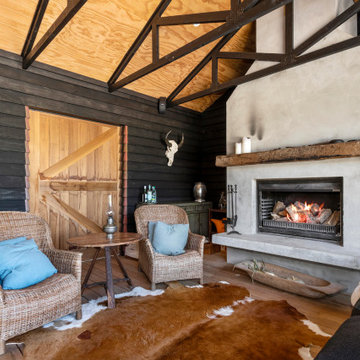
A lovely, clean finish, complemented by some great features. Kauri wall using sarking from an old villa in Parnell.
Photo of a large country sunroom in Other with medium hardwood floors, a plaster fireplace surround, a standard fireplace and brown floor.
Photo of a large country sunroom in Other with medium hardwood floors, a plaster fireplace surround, a standard fireplace and brown floor.
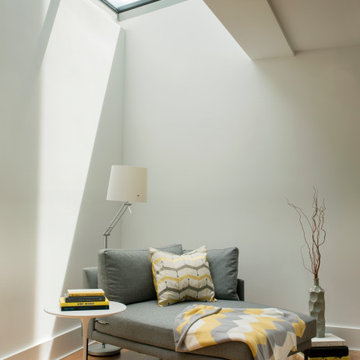
This is an example of a modern sunroom in Boston with medium hardwood floors and brown floor.
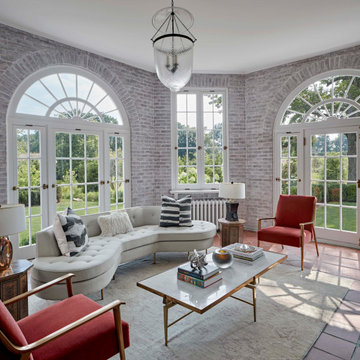
Traditional sunroom in Other with terra-cotta floors, a standard fireplace, a standard ceiling and red floor.
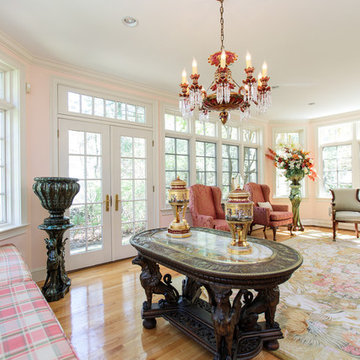
http://211westerlyroad.com/
Introducing a distinctive residence in the coveted Weston Estate's neighborhood. A striking antique mirrored fireplace wall accents the majestic family room. The European elegance of the custom millwork in the entertainment sized dining room accents the recently renovated designer kitchen. Decorative French doors overlook the tiered granite and stone terrace leading to a resort-quality pool, outdoor fireplace, wading pool and hot tub. The library's rich wood paneling, an enchanting music room and first floor bedroom guest suite complete the main floor. The grande master suite has a palatial dressing room, private office and luxurious spa-like bathroom. The mud room is equipped with a dumbwaiter for your convenience. The walk-out entertainment level includes a state-of-the-art home theatre, wine cellar and billiards room that leads to a covered terrace. A semi-circular driveway and gated grounds complete the landscape for the ultimate definition of luxurious living.
Eric Barry Photography
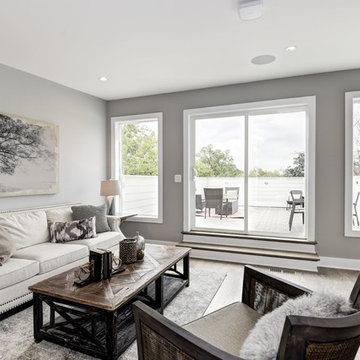
This is an example of a mid-sized transitional sunroom in DC Metro with medium hardwood floors, no fireplace, a standard ceiling and brown floor.
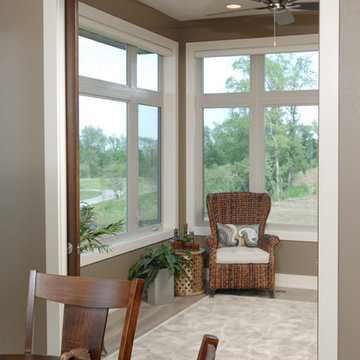
Design ideas for a mid-sized traditional sunroom in Denver with medium hardwood floors, no fireplace, a standard ceiling and brown floor.
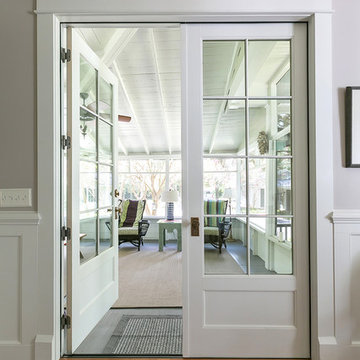
This 1880’s Victorian style home was completely renovated and expanded with a kitchen addition. The charm of the old home was preserved with character features and fixtures throughout the renovation while updating and expanding the home to luxurious modern living.
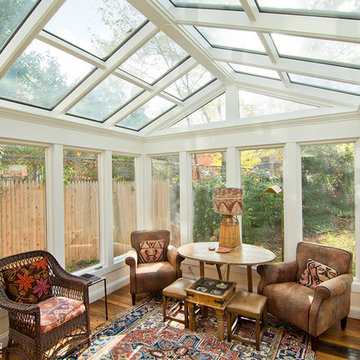
This contemporary conservatory is located just off of historic Harvard Square in Cambridge, Massachusetts. The stately home featured many classic exterior details and was located in the heart of the famous district, so Sunspace worked closely with the owners and their architect to design a space that would blend with the existing home and ultimately be approved for construction by the Cambridge Historical Commission.
The project began with the removal of an old greenhouse structure which had outlived its usefulness. The removal of the greenhouse gave the owners the perfect opportunity substantially upgrade the space. Sunspace opened the wall between the conservatory and the existing home to allow natural light to penetrate the building. We used Marvin windows and doors to help create the look we needed for the exterior, thereby creating a seamless blend between the existing and new construction.
The clients requested a space that would be comfortable year-round, so the use of energy efficient doors and windows as well as high performance roof glass was critically important. We chose a PPG Solar Ban 70 XL treatment and added Argon glass. The efficiency of the roof glass and the Marvin windows allowed us to provide an economical approach to the client’s heating and air conditioning needs.
The final result saw the transformation of an outdated space and into a historically appropriate custom glass space which allows for beautiful, natural light to enter the home. The clients now use this space every day.
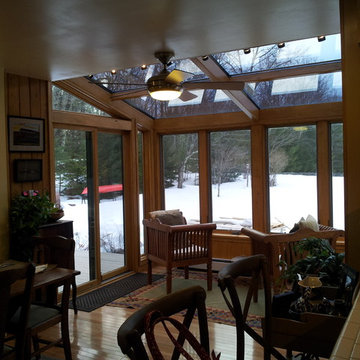
Design ideas for a large traditional sunroom in New York with medium hardwood floors, no fireplace and a skylight.
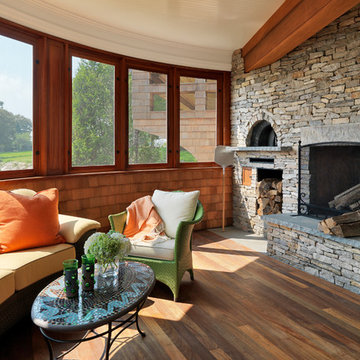
Richard Mandelkorn Photography
Niles-Scott Interiors
Arts and crafts sunroom in Boston with medium hardwood floors, a stone fireplace surround and a standard ceiling.
Arts and crafts sunroom in Boston with medium hardwood floors, a stone fireplace surround and a standard ceiling.
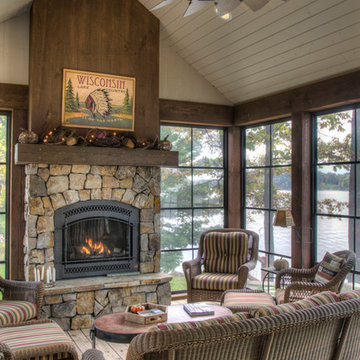
Photo of a mid-sized country sunroom in Minneapolis with medium hardwood floors, a standard fireplace, a stone fireplace surround, a standard ceiling and brown floor.
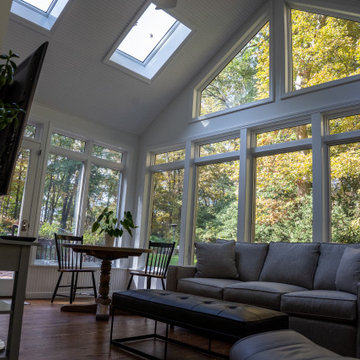
Earlier this year we completed a four season room to replace the existing screened in (3 season) room. The addition included headboard finished ceilings, Anderson 400 casement tall windows with transom windows above. New fixed skylights to bring in additional natural light and insulated hardwood floor.
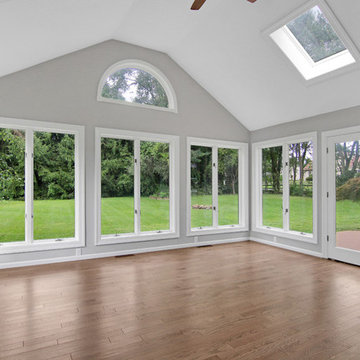
Sunroom wall covered with shiplap from Home Depot and new french double doors installed to go along with the new hardwood floors and anderson window replacement

Design ideas for a contemporary sunroom in Bengaluru with terra-cotta floors, a skylight and brown floor.
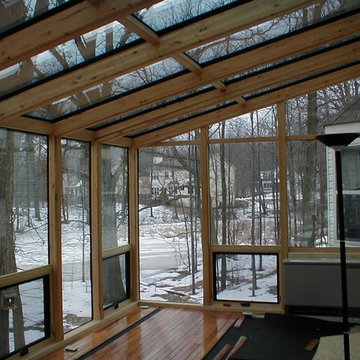
Inspiration for a mid-sized traditional sunroom in Detroit with medium hardwood floors, no fireplace, a skylight and brown floor.
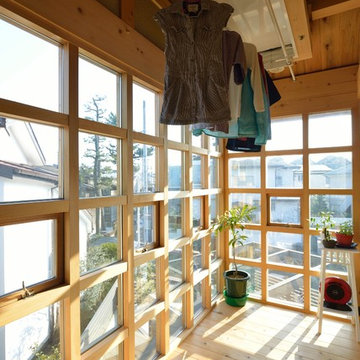
Photo of an asian sunroom in Other with medium hardwood floors, a standard ceiling and brown floor.
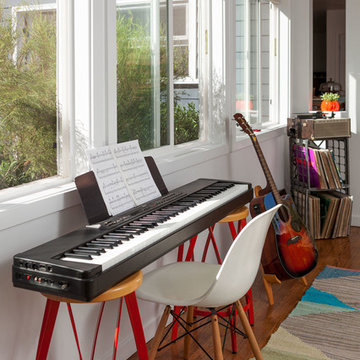
Photo: Chris Lorimer, chrislorimerphoto.com
Design ideas for a mid-sized beach style sunroom in Los Angeles with medium hardwood floors.
Design ideas for a mid-sized beach style sunroom in Los Angeles with medium hardwood floors.
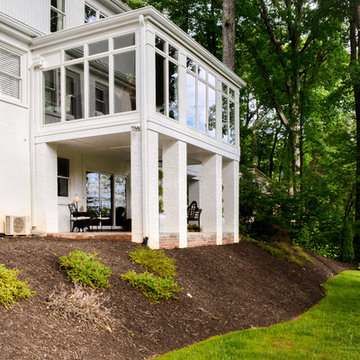
Gorgeous sunroom addition with painted brick piers, large full view windows with transoms, chandelier, wall sconces, eclectic seating and potted plants creates the perfect setting to rest, relax and enjoy the view. The bright, open, airy sunroom space with traditional details and classic style blends seamlessly with the charm and character of the existing home.
Designed and photographed by Kimberly Kerl, Kustom Home Design
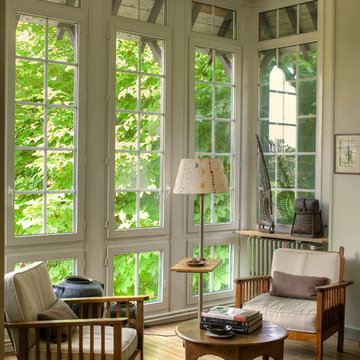
photographe JULIEN CLAPOT
Inspiration for a mid-sized traditional sunroom in Paris with medium hardwood floors, a standard ceiling and no fireplace.
Inspiration for a mid-sized traditional sunroom in Paris with medium hardwood floors, a standard ceiling and no fireplace.
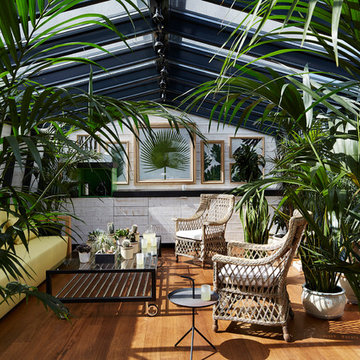
This is an example of a mid-sized contemporary sunroom in Paris with medium hardwood floors and a skylight.
Sunroom Design Photos with Medium Hardwood Floors and Terra-cotta Floors
9