Sunroom Design Photos with Multi-Coloured Floor and Orange Floor
Refine by:
Budget
Sort by:Popular Today
1 - 20 of 665 photos
Item 1 of 3
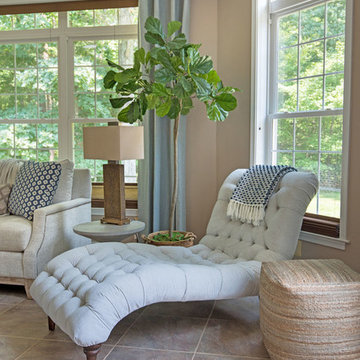
Photography by Tim Souza
Design ideas for a mid-sized transitional sunroom in Philadelphia with ceramic floors, no fireplace, a standard ceiling and multi-coloured floor.
Design ideas for a mid-sized transitional sunroom in Philadelphia with ceramic floors, no fireplace, a standard ceiling and multi-coloured floor.
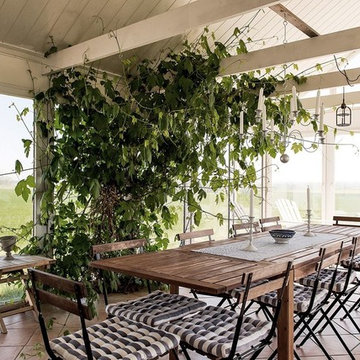
SE360/Bjurfors
This is an example of a large traditional sunroom in Other with terra-cotta floors, orange floor and a standard ceiling.
This is an example of a large traditional sunroom in Other with terra-cotta floors, orange floor and a standard ceiling.
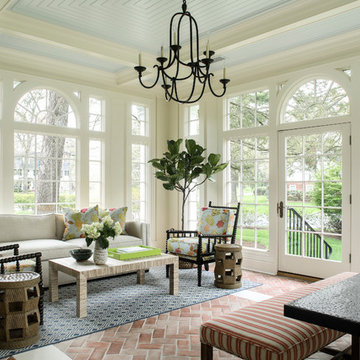
This is an example of an expansive traditional sunroom in New York with terra-cotta floors, multi-coloured floor and a standard ceiling.
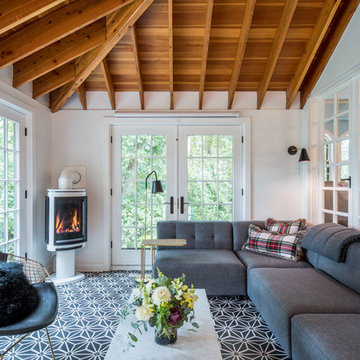
A corner fireplace offers heat and ambiance to this sunporch so it can be used year round in Wisconsin.
Photographer: Martin Menocal
Large traditional sunroom in Other with ceramic floors, a plaster fireplace surround, a standard ceiling, multi-coloured floor and a corner fireplace.
Large traditional sunroom in Other with ceramic floors, a plaster fireplace surround, a standard ceiling, multi-coloured floor and a corner fireplace.
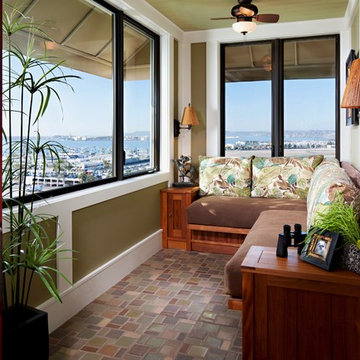
Custom floor tiles and built-in teak settee allow for comfortable viewing of the beautiful view.
Small tropical sunroom in San Diego with a standard ceiling and multi-coloured floor.
Small tropical sunroom in San Diego with a standard ceiling and multi-coloured floor.

The original room was just a screen room with a low flat ceiling constructed over decking. There was a door off to the side with a cumbersome staircase, another door leading to the rear yard and a slider leading into the house. Since the room was all screens it could not really be utilized all four seasons. Another issue, bugs would come in through the decking, the screens and the space under the two screen doors. To create a space that can be utilized all year round we rebuilt the walls, raised the ceiling, added insulation, installed a combination of picture and casement windows and a 12' slider along the deck wall. For the underneath we installed insulation and a new wood look vinyl floor. The space can now be comfortably utilized most of the year.
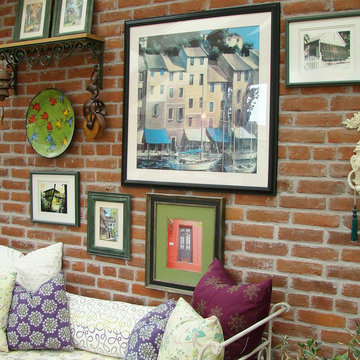
second story sunroom addition
R Garrision Photograghy
Photo of a small country sunroom in Denver with travertine floors, a skylight and multi-coloured floor.
Photo of a small country sunroom in Denver with travertine floors, a skylight and multi-coloured floor.
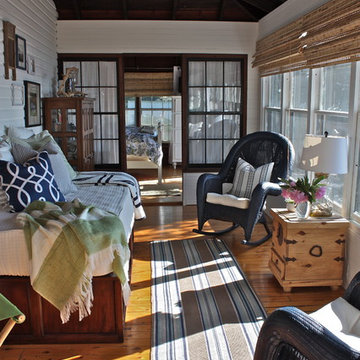
Design ideas for a traditional sunroom in Charlotte with medium hardwood floors, a standard ceiling and orange floor.
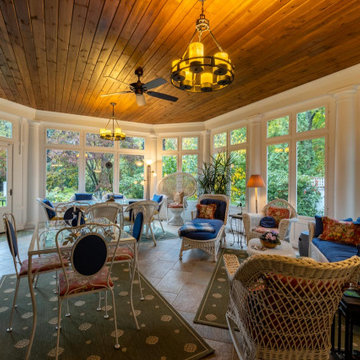
Elegant sun room addition with custom screen/storm panels, wood work, and columns.
Inspiration for a mid-sized traditional sunroom in Cleveland with ceramic floors, a standard ceiling and multi-coloured floor.
Inspiration for a mid-sized traditional sunroom in Cleveland with ceramic floors, a standard ceiling and multi-coloured floor.
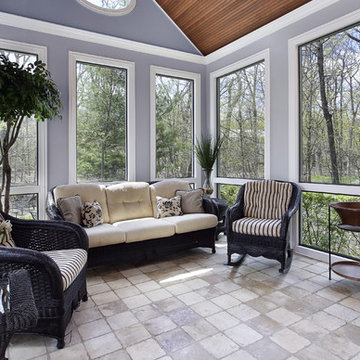
Sandwich panel wood pitched roof, pastel blue lavender painted wall and master mix painted crown molding add some elegant appearance to this porcelain tile transitional sunroom. Large glass windows provide visual access to the outdoors, allow in natural daylight and can provide fresh air and air circulation. Wicker furniture gives an outdoorsy feel of the space.
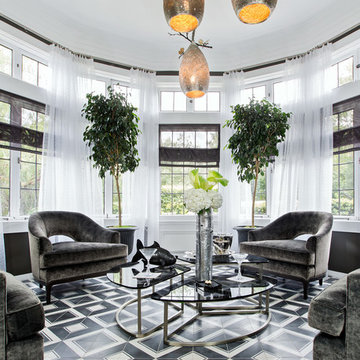
John Chimon Photography
This is an example of a transitional sunroom in Los Angeles with a standard ceiling and multi-coloured floor.
This is an example of a transitional sunroom in Los Angeles with a standard ceiling and multi-coloured floor.
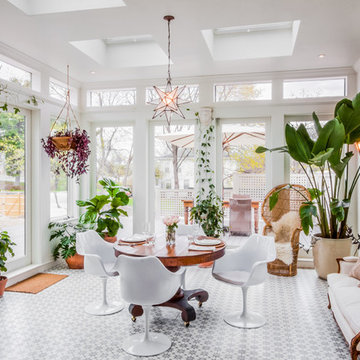
Sam Balukonis
Photo of a large transitional sunroom in Boston with ceramic floors, a skylight and multi-coloured floor.
Photo of a large transitional sunroom in Boston with ceramic floors, a skylight and multi-coloured floor.
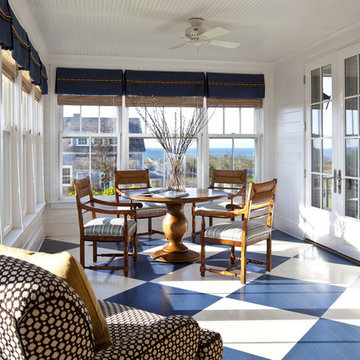
Sunroom
Jeannie Balsam LLC & Photographer Nick Johnson
Design ideas for a large traditional sunroom in Boston with painted wood floors, a standard ceiling and multi-coloured floor.
Design ideas for a large traditional sunroom in Boston with painted wood floors, a standard ceiling and multi-coloured floor.
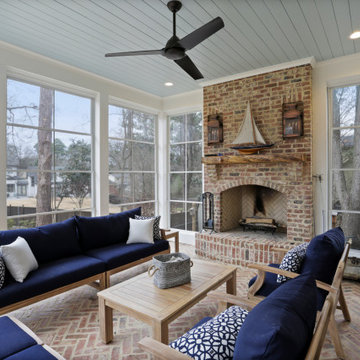
Photo of a transitional sunroom in Atlanta with brick floors, a standard fireplace, a brick fireplace surround, a standard ceiling and multi-coloured floor.
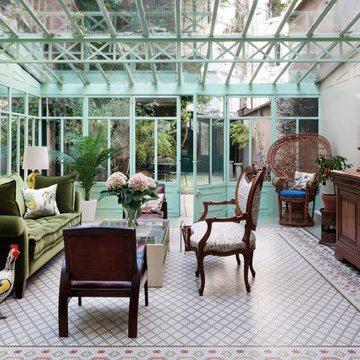
Open plan living room/conservatory.
colorful mosaic floor, conservatory,
Eclectic sunroom in Paris with a glass ceiling and multi-coloured floor.
Eclectic sunroom in Paris with a glass ceiling and multi-coloured floor.
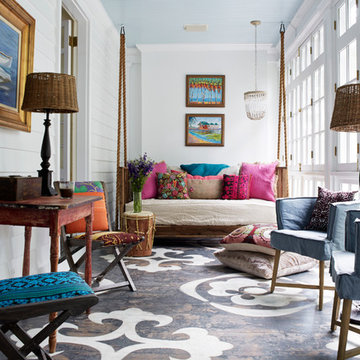
Photo Cred: Kip Dawkins (www.kipdawkinsphotography.com)
Photo of a transitional sunroom in Richmond with a standard ceiling and multi-coloured floor.
Photo of a transitional sunroom in Richmond with a standard ceiling and multi-coloured floor.
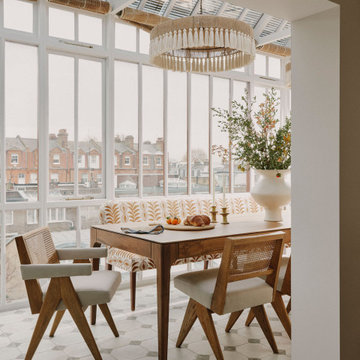
Photo of a contemporary sunroom in London with a glass ceiling and multi-coloured floor.
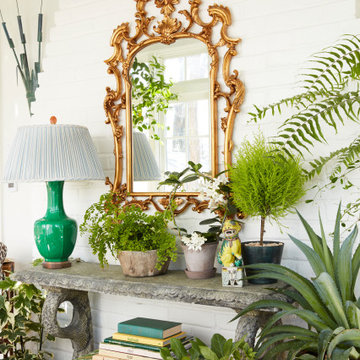
Mid-sized traditional sunroom in Philadelphia with marble floors, a standard ceiling and multi-coloured floor.
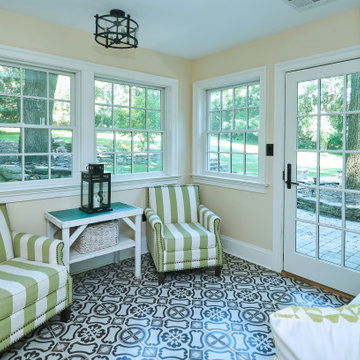
We built this bright sitting room directly off the kitchen. The stone accent wall is actually what used to be the outside of the home! The floor is a striking black and white patterned cement tile. The French doors lead out to the patio.
After tearing down this home's existing addition, we set out to create a new addition with a modern farmhouse feel that still blended seamlessly with the original house. The addition includes a kitchen great room, laundry room and sitting room. Outside, we perfectly aligned the cupola on top of the roof, with the upper story windows and those with the lower windows, giving the addition a clean and crisp look. Using granite from Chester County, mica schist stone and hardy plank siding on the exterior walls helped the addition to blend in seamlessly with the original house. Inside, we customized each new space by paying close attention to the little details. Reclaimed wood for the mantle and shelving, sleek and subtle lighting under the reclaimed shelves, unique wall and floor tile, recessed outlets in the island, walnut trim on the hood, paneled appliances, and repeating materials in a symmetrical way work together to give the interior a sophisticated yet comfortable feel.
Rudloff Custom Builders has won Best of Houzz for Customer Service in 2014, 2015 2016, 2017 and 2019. We also were voted Best of Design in 2016, 2017, 2018, 2019 which only 2% of professionals receive. Rudloff Custom Builders has been featured on Houzz in their Kitchen of the Week, What to Know About Using Reclaimed Wood in the Kitchen as well as included in their Bathroom WorkBook article. We are a full service, certified remodeling company that covers all of the Philadelphia suburban area. This business, like most others, developed from a friendship of young entrepreneurs who wanted to make a difference in their clients’ lives, one household at a time. This relationship between partners is much more than a friendship. Edward and Stephen Rudloff are brothers who have renovated and built custom homes together paying close attention to detail. They are carpenters by trade and understand concept and execution. Rudloff Custom Builders will provide services for you with the highest level of professionalism, quality, detail, punctuality and craftsmanship, every step of the way along our journey together.
Specializing in residential construction allows us to connect with our clients early in the design phase to ensure that every detail is captured as you imagined. One stop shopping is essentially what you will receive with Rudloff Custom Builders from design of your project to the construction of your dreams, executed by on-site project managers and skilled craftsmen. Our concept: envision our client’s ideas and make them a reality. Our mission: CREATING LIFETIME RELATIONSHIPS BUILT ON TRUST AND INTEGRITY.
Photo Credit: Linda McManus Images
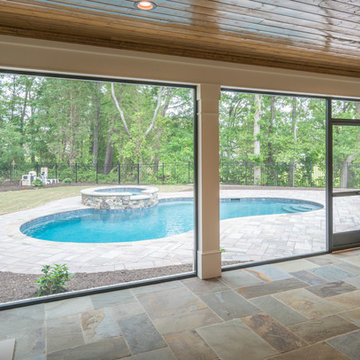
This is an example of a large arts and crafts sunroom in Other with slate floors, a standard fireplace, a stone fireplace surround, a standard ceiling and multi-coloured floor.
Sunroom Design Photos with Multi-Coloured Floor and Orange Floor
1