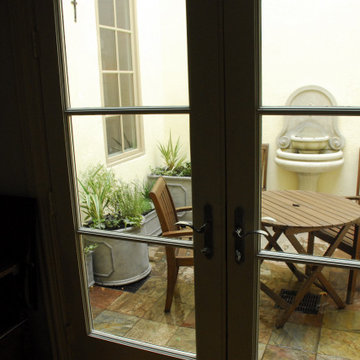Sunroom Design Photos with Multi-Coloured Floor and Orange Floor
Refine by:
Budget
Sort by:Popular Today
41 - 60 of 666 photos
Item 1 of 3
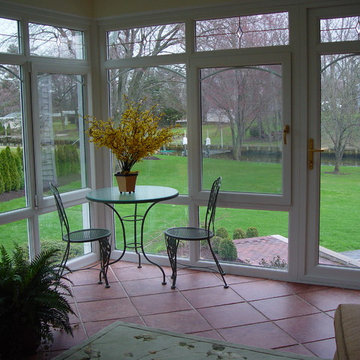
Design ideas for a mid-sized traditional sunroom in New York with ceramic floors, no fireplace, a standard ceiling and orange floor.
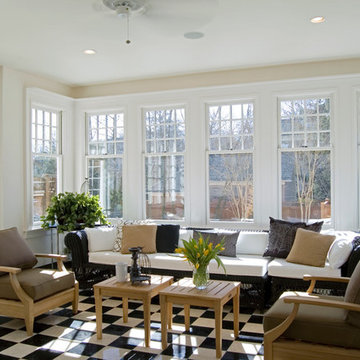
Photo of a large contemporary sunroom in New York with ceramic floors, no fireplace, a standard ceiling and multi-coloured floor.
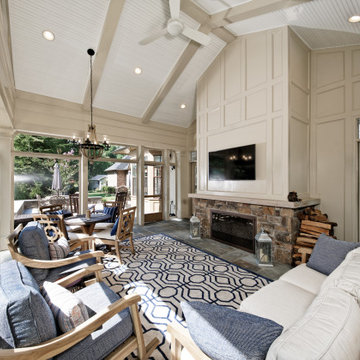
Inspiration for an expansive transitional sunroom in DC Metro with a two-sided fireplace, a brick fireplace surround, multi-coloured floor, a standard ceiling and slate floors.
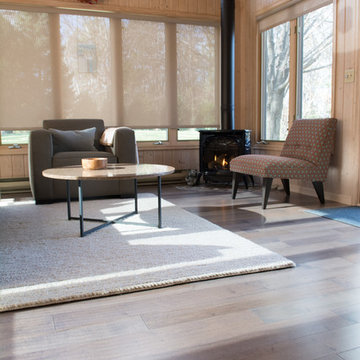
Inspiration for a mid-sized country sunroom in Minneapolis with laminate floors, a metal fireplace surround, a standard ceiling, multi-coloured floor and a wood stove.
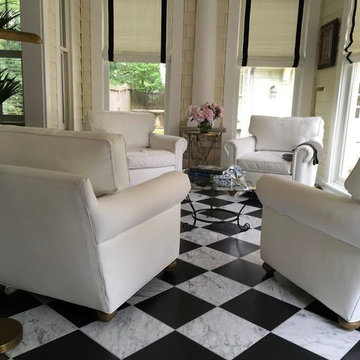
Photo of a mid-sized contemporary sunroom in Milwaukee with marble floors, no fireplace, a standard ceiling and multi-coloured floor.
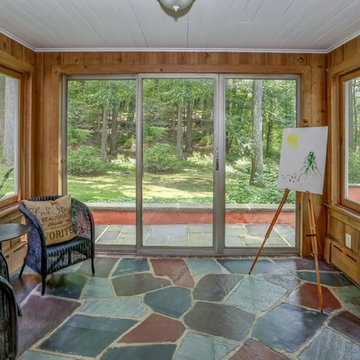
Jennifer Vitale
Photo of a small country sunroom in New York with slate floors, a standard ceiling and multi-coloured floor.
Photo of a small country sunroom in New York with slate floors, a standard ceiling and multi-coloured floor.
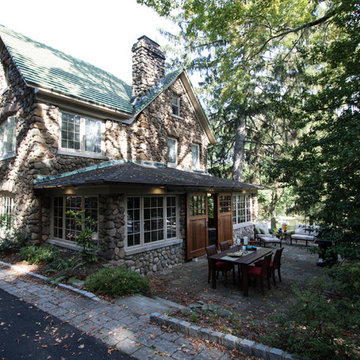
Perched up on a hill with views of the park, old skate pond with stone warming house, this old stone house looks like it may have been part of an original estate that included the park. It is one of the many jewels in South Orange, New Jersey.
The side porch however, was lacking. The owners approached us to take the covered concrete patio with mildewed dropped ceiling just off the living room, and create a three season room that was a bit more refined while maintaining the rustic charm that could be used as an indoor/outdoor space when entertaining. So without compromising the historical details and charm of the original stone structure, we went to work.
First we enclosed the porch. A series of custom picture and operable casement windows by JELD-WEN were installed between the existing stone columns. We added matching stone below each set of windows and cast sill to match the existing homes’ details. Second, a set of custom sliding mahogany barn doors with black iron hardware were installed to enclose an eight foot opening. When open, entertaining between the house and the adjacent patio flows. Third, we enhanced this indoor outdoor connection with blue stone floors in an English pattern that flow to the new blue stone patio of the same pattern. And lastly, we demolished the drop ceiling and created a varnished batten with bead board cove ceiling adding height and drama. New lighting, ceiling fan from New York Lighting and furnishings indoors and out bring it all together for a beautiful and rustic indoor outdoor space that is comfortable and pleasantly refined.
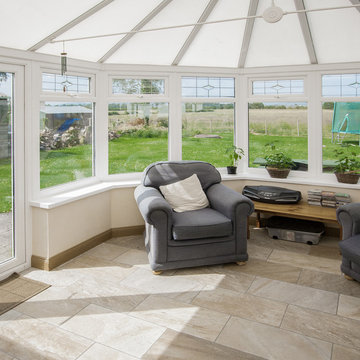
National Tile Ltd
Design ideas for a small country sunroom in Other with porcelain floors, a glass ceiling and multi-coloured floor.
Design ideas for a small country sunroom in Other with porcelain floors, a glass ceiling and multi-coloured floor.
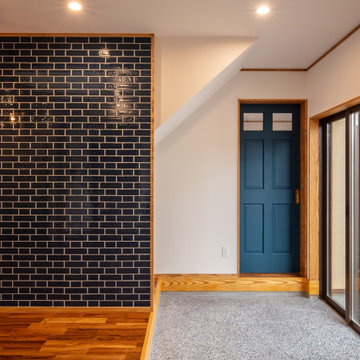
青いタイルとネイビーの建具、土間のガラスビーズ入りの洗い出しと「青」をテーマにまとまっています。
This is an example of a country sunroom in Other with concrete floors, a wood stove, a tile fireplace surround, a standard ceiling and multi-coloured floor.
This is an example of a country sunroom in Other with concrete floors, a wood stove, a tile fireplace surround, a standard ceiling and multi-coloured floor.
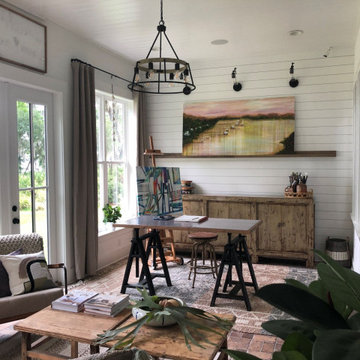
For this repeat client (we built DreamDesign 29 for them) we took an unused lanai and transformed it into a riverfront, light-filled art studio.
Country sunroom in Jacksonville with brick floors and multi-coloured floor.
Country sunroom in Jacksonville with brick floors and multi-coloured floor.
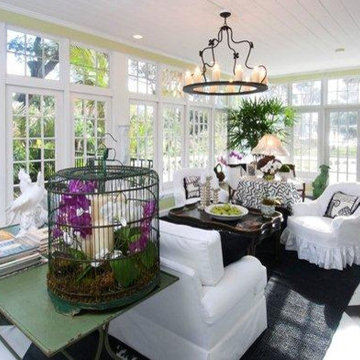
This is an example of a large tropical sunroom in Miami with ceramic floors, no fireplace, a standard ceiling and multi-coloured floor.
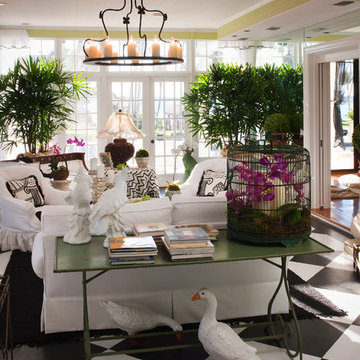
Photo Credit-Dick Kreuger
Large tropical sunroom in Miami with ceramic floors, no fireplace, a standard ceiling and multi-coloured floor.
Large tropical sunroom in Miami with ceramic floors, no fireplace, a standard ceiling and multi-coloured floor.
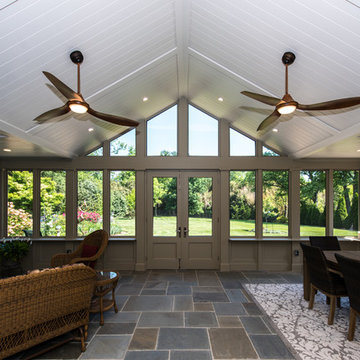
FineCraft Contractors, Inc.
Soleimani Photography
FineCraft built this rear sunroom addition in Silver Spring for a family that wanted to enjoy the outdoors all year round.
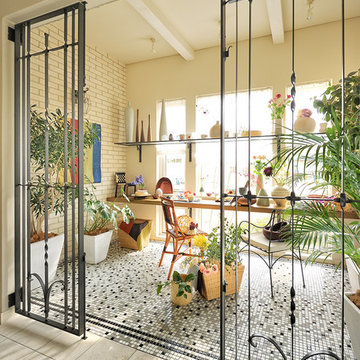
Design ideas for a small eclectic sunroom in Tokyo with a standard ceiling, porcelain floors, no fireplace and multi-coloured floor.
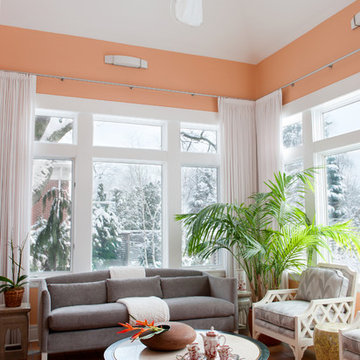
Photo: Petra Ford
Tropical sunroom in Chicago with terra-cotta floors, a standard ceiling and orange floor.
Tropical sunroom in Chicago with terra-cotta floors, a standard ceiling and orange floor.
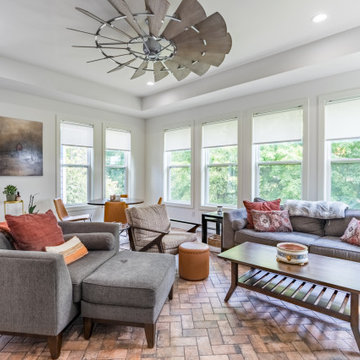
Photo of a large eclectic sunroom in Other with brick floors, no fireplace and multi-coloured floor.
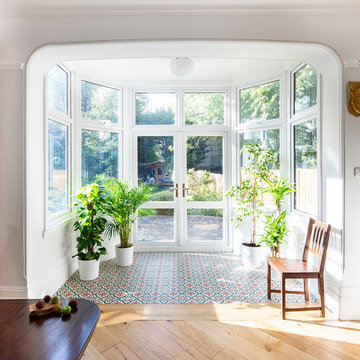
Attilio Fiumarella
Contemporary sunroom in London with ceramic floors, a standard ceiling and multi-coloured floor.
Contemporary sunroom in London with ceramic floors, a standard ceiling and multi-coloured floor.
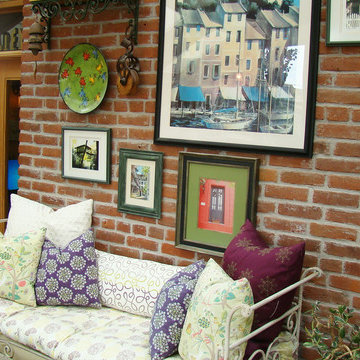
second story sunroom addition
R Garrision Photograghy
This is an example of a small country sunroom in Denver with travertine floors, a skylight and multi-coloured floor.
This is an example of a small country sunroom in Denver with travertine floors, a skylight and multi-coloured floor.
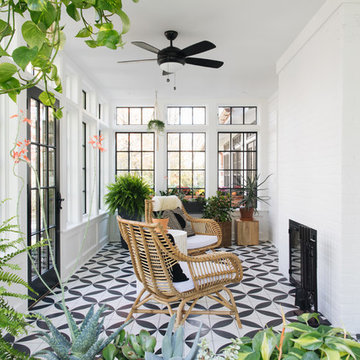
Stoffer Photography
This is an example of a small transitional sunroom in Grand Rapids with a standard ceiling, a standard fireplace, a brick fireplace surround and multi-coloured floor.
This is an example of a small transitional sunroom in Grand Rapids with a standard ceiling, a standard fireplace, a brick fireplace surround and multi-coloured floor.
Sunroom Design Photos with Multi-Coloured Floor and Orange Floor
3
