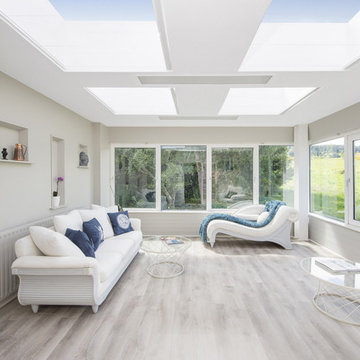Sunroom Design Photos with No Fireplace and a Skylight
Refine by:
Budget
Sort by:Popular Today
1 - 20 of 676 photos
Item 1 of 3
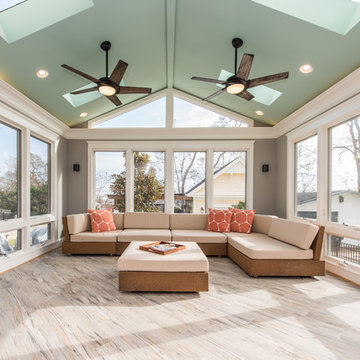
Susie Soleimani Photography
This is an example of a large transitional sunroom in DC Metro with ceramic floors, no fireplace, a skylight and grey floor.
This is an example of a large transitional sunroom in DC Metro with ceramic floors, no fireplace, a skylight and grey floor.
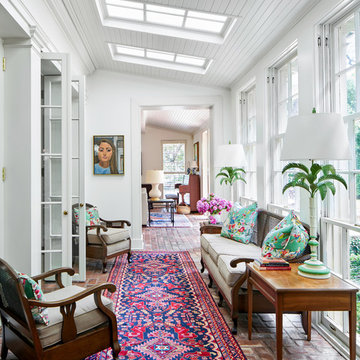
This lovely sunroom was painted in a fresh, crisp white by Paper Moon Painting.
This is an example of a large beach style sunroom in Austin with brick floors, a skylight and no fireplace.
This is an example of a large beach style sunroom in Austin with brick floors, a skylight and no fireplace.
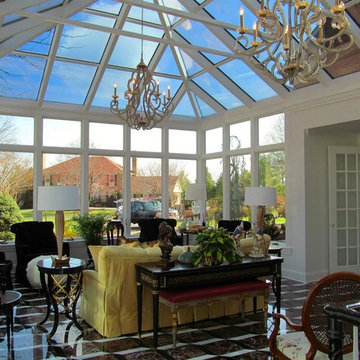
Design ideas for a large transitional sunroom in Detroit with no fireplace, a skylight and brown floor.
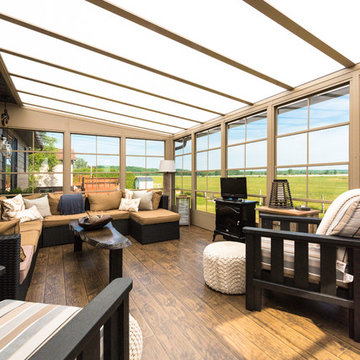
Mid-sized transitional sunroom in Other with medium hardwood floors, no fireplace, a skylight and brown floor.
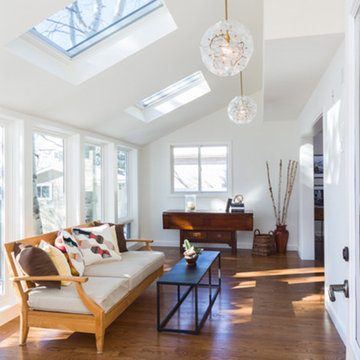
Photography by Studio Q Photography
Construction by Factor Design Build
Lighting by West Elm
Photo of a mid-sized country sunroom in Denver with medium hardwood floors, no fireplace and a skylight.
Photo of a mid-sized country sunroom in Denver with medium hardwood floors, no fireplace and a skylight.

Brad Olechnowicz
Mid-sized traditional sunroom in Grand Rapids with vinyl floors, no fireplace, a skylight and brown floor.
Mid-sized traditional sunroom in Grand Rapids with vinyl floors, no fireplace, a skylight and brown floor.
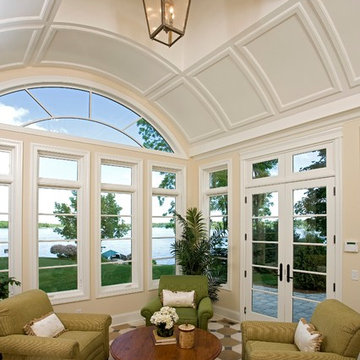
Large traditional sunroom in Minneapolis with a skylight, vinyl floors, no fireplace and multi-coloured floor.

This is an example of a large transitional sunroom in Chicago with no fireplace, a skylight and grey floor.
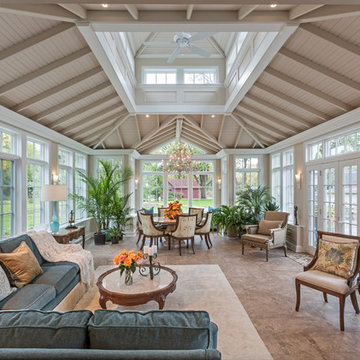
The walls of windows and the sloped ceiling provide dimension and architectural detail, maximizing the natural light and view.
The floor tile was installed in a herringbone pattern.
The painted tongue and groove wood ceiling keeps the open space light, airy, and bright in contract to the dark Tudor style of the existing. home.
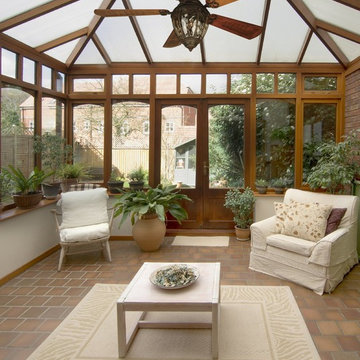
Craftmade
Mid-sized country sunroom in Houston with ceramic floors, no fireplace and a skylight.
Mid-sized country sunroom in Houston with ceramic floors, no fireplace and a skylight.
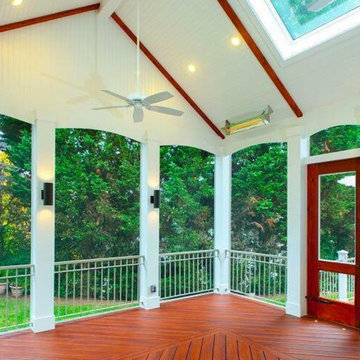
Photo of a mid-sized traditional sunroom in Nashville with medium hardwood floors, no fireplace and a skylight.
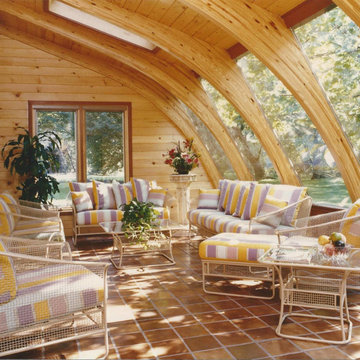
This "Wow" room is the perfect gathering place for family and friends. Strategically placed off the kitchen creating a year round living space.
Photo of a mid-sized contemporary sunroom in Boston with ceramic floors, no fireplace and a skylight.
Photo of a mid-sized contemporary sunroom in Boston with ceramic floors, no fireplace and a skylight.
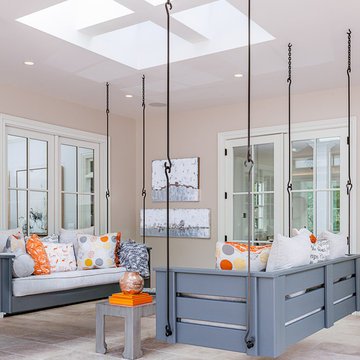
Galie Photography
Design ideas for a large transitional sunroom in Raleigh with travertine floors, no fireplace, a skylight and beige floor.
Design ideas for a large transitional sunroom in Raleigh with travertine floors, no fireplace, a skylight and beige floor.
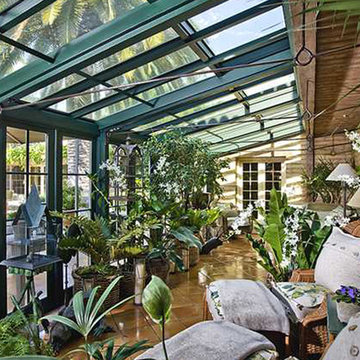
Inspiration for a mid-sized tropical sunroom in San Diego with terra-cotta floors, no fireplace, a skylight and brown floor.
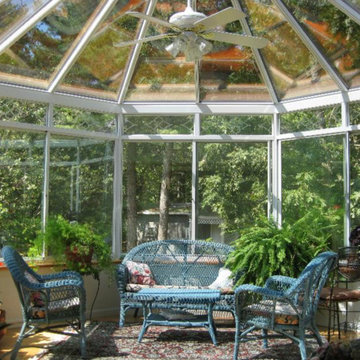
Mid-sized traditional sunroom in New York with light hardwood floors, no fireplace, a skylight and beige floor.
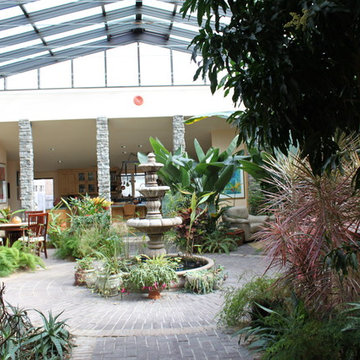
An alternate view of the atrium.
Garden Atriums is a green residential community in Poquoson, Virginia that combines the peaceful natural beauty of the land with the practicality of sustainable living. Garden Atrium homes are designed to be eco-friendly with zero cost utilities and to maximize the amount of green space and natural sunlight. All homeowners share a private park that includes a pond, gazebo, fruit orchard, fountain and space for a personal garden. The advanced architectural design of the house allows the maximum amount of available sunlight to be available in the house; a large skylight in the center of the house covers a complete atrium garden. Green Features include passive solar heating and cooling, closed-loop geothermal system, exterior photovoltaic panel generates power for the house, superior insulation, individual irrigation systems that employ rainwater harvesting.
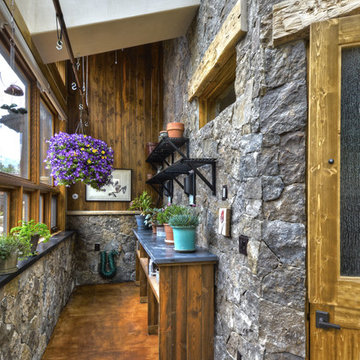
The green house features the interior use of stone, stained concrete floors, & custom skylight. Excess passive solar heat can be vented to other parts of the house via ductwork.
Carl Schofield Photography
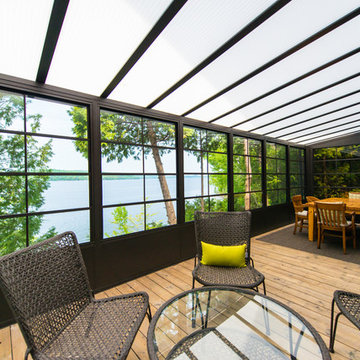
This is an example of a mid-sized transitional sunroom in Other with medium hardwood floors, brown floor, no fireplace and a skylight.
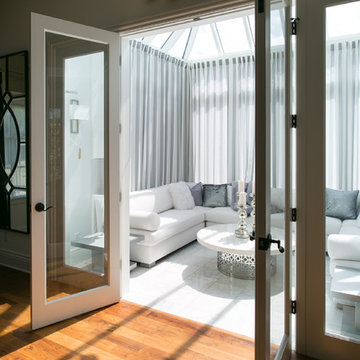
Large contemporary sunroom in Other with marble floors, no fireplace, a skylight and white floor.
Sunroom Design Photos with No Fireplace and a Skylight
1
