Sunroom Design Photos with Painted Wood Floors and a Standard Ceiling
Refine by:
Budget
Sort by:Popular Today
81 - 100 of 111 photos
Item 1 of 3
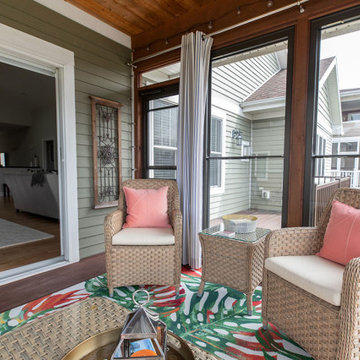
Renovation of the screened porch into a three-season room required Sweeney to perform structural modifications, including determining wind shear calculations and working with a structural engineer to provide the necessary calculations and drawings to modify the walls, roof, and floor joists. Finally, we removed the screens on all three exterior walls and replaced them with new floor-to-ceiling Scenix tempered glass porch windows with retractable screens.
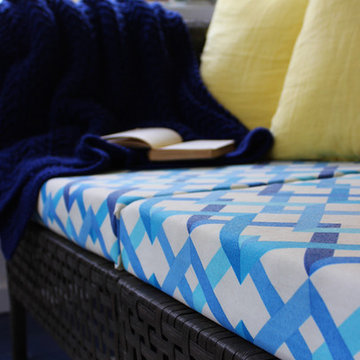
This is an example of a small eclectic sunroom in Boston with painted wood floors, no fireplace and a standard ceiling.
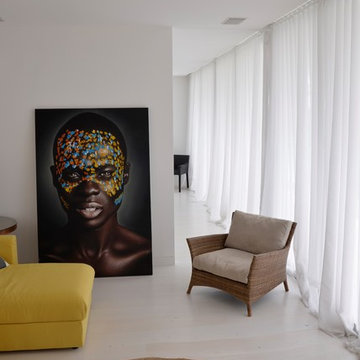
Fluxe Architecture Studio
This is an example of a large contemporary sunroom in Gold Coast - Tweed with painted wood floors, a standard ceiling and white floor.
This is an example of a large contemporary sunroom in Gold Coast - Tweed with painted wood floors, a standard ceiling and white floor.
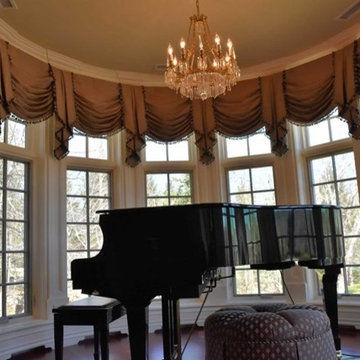
This is the interior of the front facades single story turret. The heating system is hidden by the custom heat element covers along the perimeter of the room.
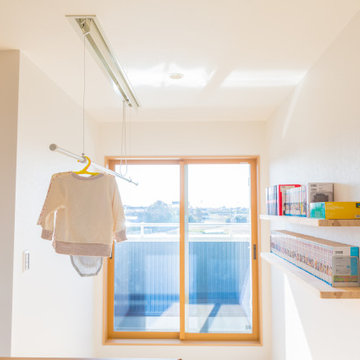
共有の2階ホールはファミリースペースにも
Design ideas for a large sunroom in Other with painted wood floors, a standard ceiling and beige floor.
Design ideas for a large sunroom in Other with painted wood floors, a standard ceiling and beige floor.
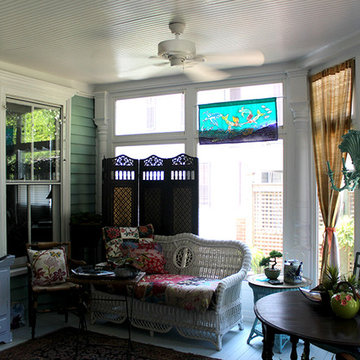
This is an example of a mid-sized eclectic sunroom in Raleigh with painted wood floors, no fireplace, a standard ceiling and white floor.
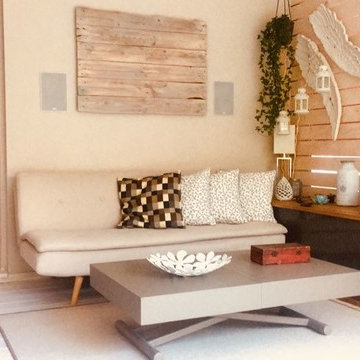
Wonderhome - abbiamo creato uno spazio all'interno del giardino attraverso un frangisole ed una struttura di porte-pareti in vetro. Abbiamo arredato poi con oggettistica e materiali in modo da valorizzare i temi del "relax" e dell' "eleganza informale"
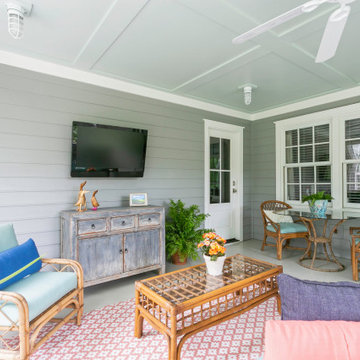
Photo of a mid-sized midcentury sunroom in Charleston with painted wood floors, a standard ceiling and grey floor.
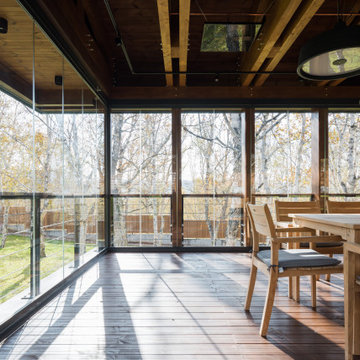
Inspiration for a mid-sized modern sunroom in Other with painted wood floors, a two-sided fireplace, a stone fireplace surround, a standard ceiling and brown floor.
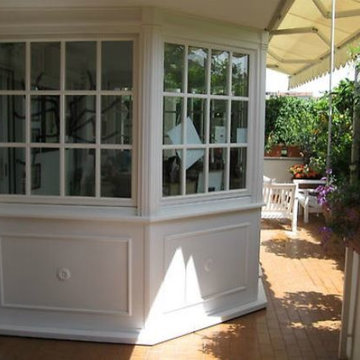
Photo of a small traditional sunroom in Rome with painted wood floors, no fireplace and a standard ceiling.
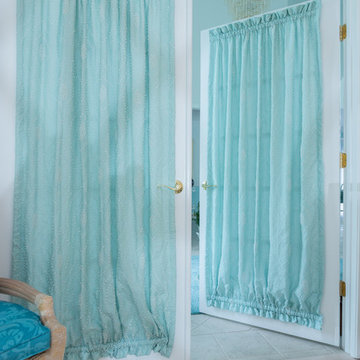
Jacqueline Binkley
Design ideas for a beach style sunroom in DC Metro with painted wood floors and a standard ceiling.
Design ideas for a beach style sunroom in DC Metro with painted wood floors and a standard ceiling.
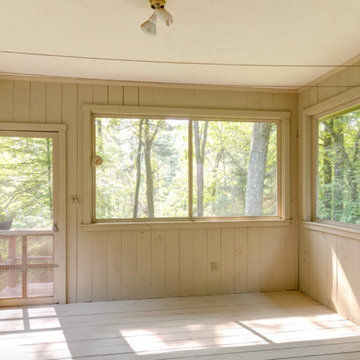
http://33laxfieldroad.com
This is an example of a mid-sized contemporary sunroom in Boston with painted wood floors, a standard ceiling and beige floor.
This is an example of a mid-sized contemporary sunroom in Boston with painted wood floors, a standard ceiling and beige floor.
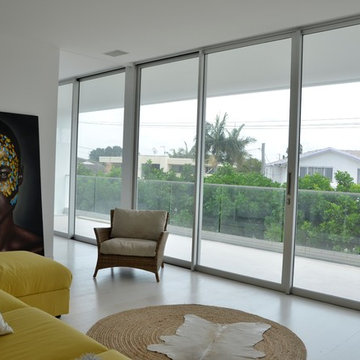
Fluxe Architecture Studio
Photo of a large contemporary sunroom in Gold Coast - Tweed with painted wood floors, a standard ceiling and white floor.
Photo of a large contemporary sunroom in Gold Coast - Tweed with painted wood floors, a standard ceiling and white floor.
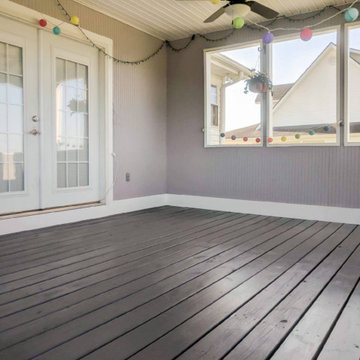
Inspiration for a large transitional sunroom in Charlotte with painted wood floors, no fireplace, a standard ceiling and grey floor.
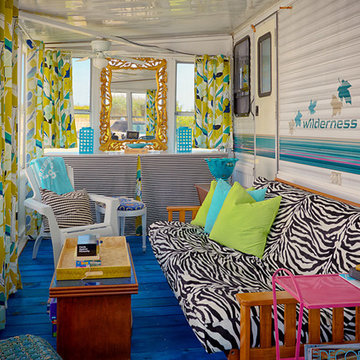
Photo of an eclectic sunroom in Philadelphia with painted wood floors, no fireplace, a standard ceiling and blue floor.
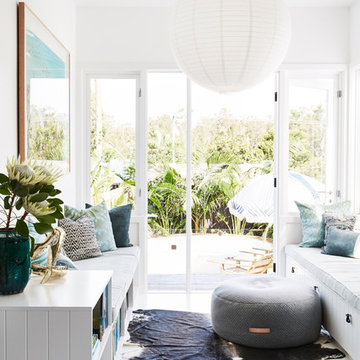
The Barefoot Bay Cottage is the first-holiday house to be designed and built for boutique accommodation business, Barefoot Escapes (www.barefootescapes.com.au). Working with many of The Designory’s favourite brands, it has been designed with an overriding luxe Australian coastal style synonymous with Sydney based team. The newly renovated three bedroom cottage is a north facing home which has been designed to capture the sun and the cooling summer breeze. Inside, the home is light-filled, open plan and imbues instant calm with a luxe palette of coastal and hinterland tones. The contemporary styling includes layering of earthy, tribal and natural textures throughout providing a sense of cohesiveness and instant tranquillity allowing guests to prioritise rest and rejuvenation.
Images captured by Jessie Prince
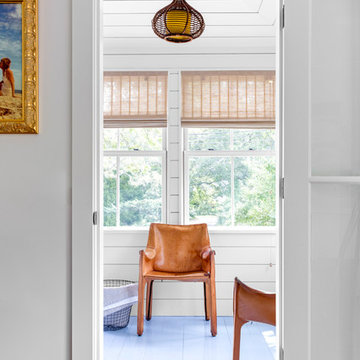
TEAM
Architect: LDa Architecture & Interiors
Builder: 41 Degrees North Construction, Inc.
Landscape Architect: Wild Violets (Landscape and Garden Design on Martha's Vineyard)
Photographer: Sean Litchfield Photography
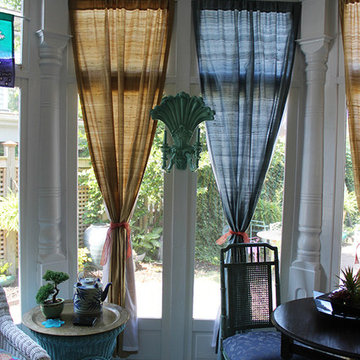
Inspiration for a mid-sized traditional sunroom in Raleigh with painted wood floors, no fireplace, a standard ceiling and white floor.
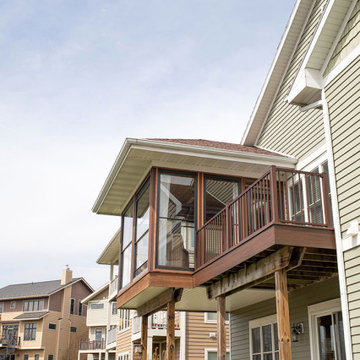
Renovation of the screened porch into a three-season room required Sweeney to perform structural modifications, including determining wind shear calculations and working with a structural engineer to provide the necessary calculations and drawings to modify the walls, roof, and floor joists. Finally, we removed the screens on all three exterior walls and replaced them with new floor-to-ceiling Scenix tempered glass porch windows with retractable screens.
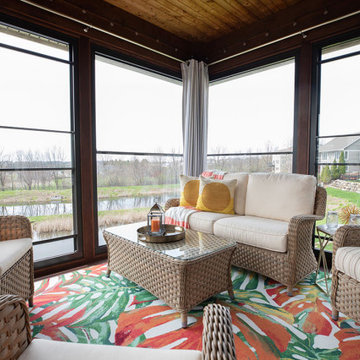
Renovation of the screened porch into a three-season room required Sweeney to perform structural modifications, including determining wind shear calculations and working with a structural engineer to provide the necessary calculations and drawings to modify the walls, roof, and floor joists. Finally, we removed the screens on all three exterior walls and replaced them with new floor-to-ceiling Scenix tempered glass porch windows with retractable screens.
Sunroom Design Photos with Painted Wood Floors and a Standard Ceiling
5