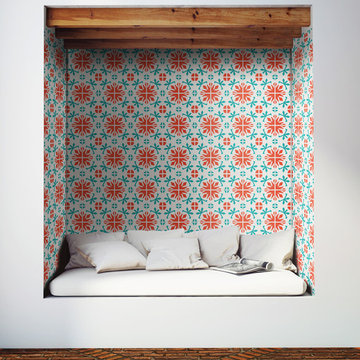Sunroom Design Photos with Painted Wood Floors and Brick Floors
Refine by:
Budget
Sort by:Popular Today
21 - 40 of 634 photos
Item 1 of 3
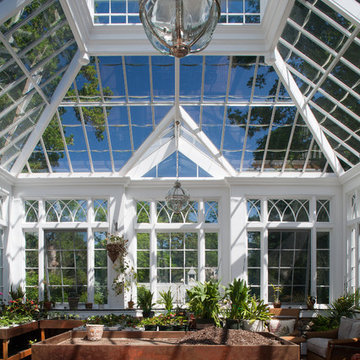
Doyle Coffin Architecture
+Dan Lenore, Photographer
Mid-sized traditional sunroom in New York with a glass ceiling and brick floors.
Mid-sized traditional sunroom in New York with a glass ceiling and brick floors.
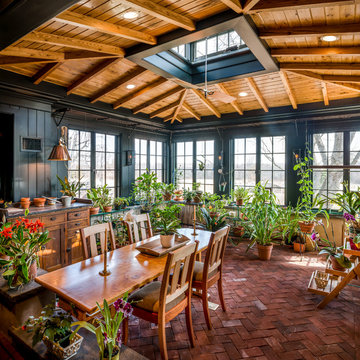
Angle Eye Photography
Photo of a large traditional sunroom in Philadelphia with brick floors, no fireplace, a skylight and red floor.
Photo of a large traditional sunroom in Philadelphia with brick floors, no fireplace, a skylight and red floor.
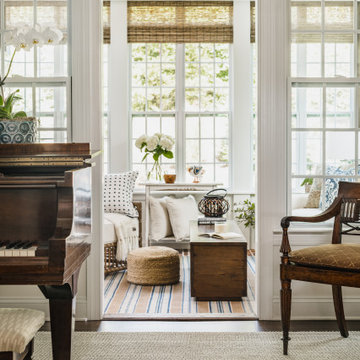
The piano room door was the original exterior door. We were able to remove it, opening up the flow and allowing the sunroom to become a full time extension of the house.
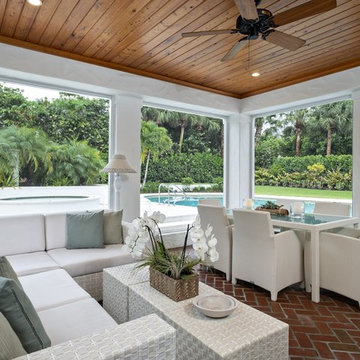
This is an example of a transitional sunroom in Miami with brick floors, a standard ceiling and brown floor.
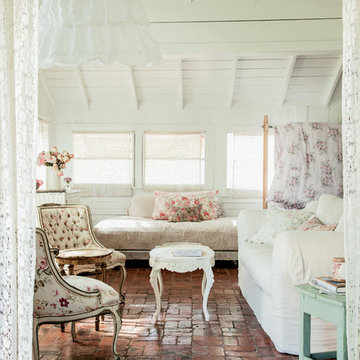
Photography by Amy Neunsinger
This is an example of a traditional sunroom in Los Angeles with brick floors, a standard ceiling and red floor.
This is an example of a traditional sunroom in Los Angeles with brick floors, a standard ceiling and red floor.
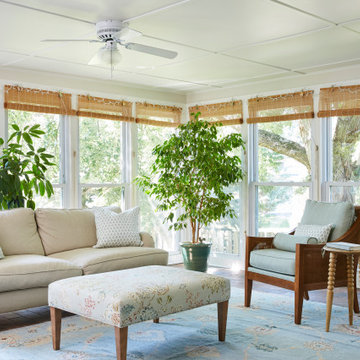
Design ideas for a country sunroom in Minneapolis with brick floors, a standard ceiling and brown floor.
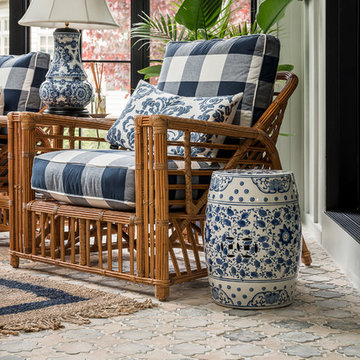
Picture Perfect House
Design ideas for a country sunroom in Chicago with brick floors, a standard ceiling and multi-coloured floor.
Design ideas for a country sunroom in Chicago with brick floors, a standard ceiling and multi-coloured floor.

A sun-soaked screened porch boasts intricate timber framework, brick floors and infill, and 180-degree views of the harbor and the sound beyond.
This is an example of a large country sunroom in Other with a skylight, red floor and brick floors.
This is an example of a large country sunroom in Other with a skylight, red floor and brick floors.
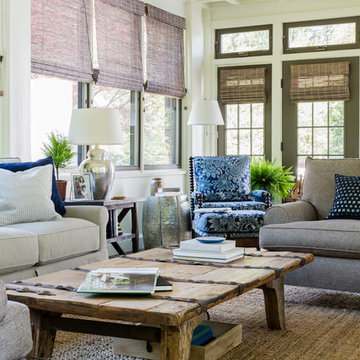
Jessica Delaney Photography
Design ideas for a mid-sized transitional sunroom in Boston with brick floors, a standard ceiling and grey floor.
Design ideas for a mid-sized transitional sunroom in Boston with brick floors, a standard ceiling and grey floor.
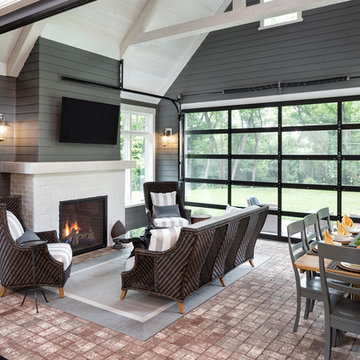
Builder: Pillar Homes - Photography: Landmark Photography
This is an example of a mid-sized traditional sunroom in Minneapolis with brick floors, a standard fireplace, a brick fireplace surround, a standard ceiling and red floor.
This is an example of a mid-sized traditional sunroom in Minneapolis with brick floors, a standard fireplace, a brick fireplace surround, a standard ceiling and red floor.
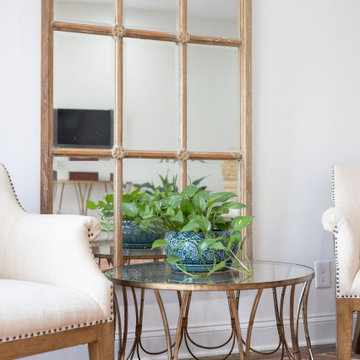
Wood used from original house implemented with exposed brick from original house.
Traditional sunroom in Baltimore with brick floors and brown floor.
Traditional sunroom in Baltimore with brick floors and brown floor.
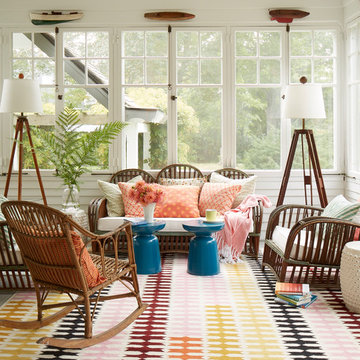
Design ideas for a mid-sized beach style sunroom in Portland Maine with painted wood floors and grey floor.
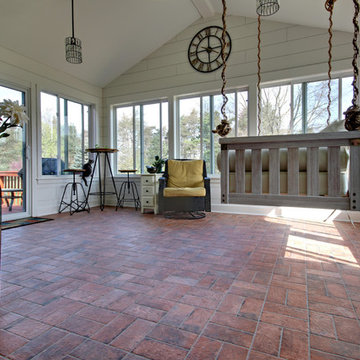
Part of a very large deck area was enclosed to create this 3 seasons porch. The floor is 4 x 8 Chicago Brick in Wrigley.
Inspiration for a large arts and crafts sunroom in Grand Rapids with brick floors and multi-coloured floor.
Inspiration for a large arts and crafts sunroom in Grand Rapids with brick floors and multi-coloured floor.
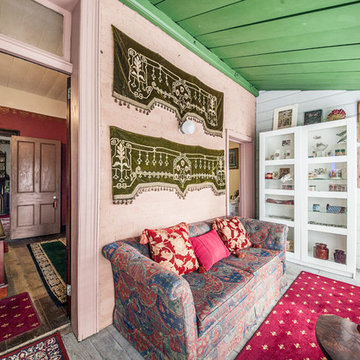
Jason McNamara
Inspiration for a small eclectic sunroom in Brisbane with painted wood floors and a standard ceiling.
Inspiration for a small eclectic sunroom in Brisbane with painted wood floors and a standard ceiling.
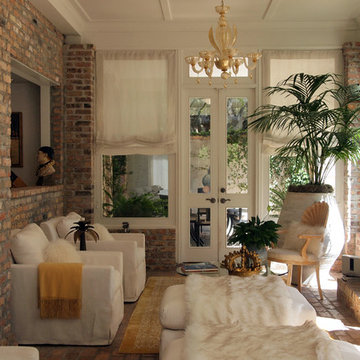
Photo: Kayla Stark © 2016 Houzz
Design ideas for a small traditional sunroom in New Orleans with brick floors, a standard fireplace, a brick fireplace surround and a standard ceiling.
Design ideas for a small traditional sunroom in New Orleans with brick floors, a standard fireplace, a brick fireplace surround and a standard ceiling.
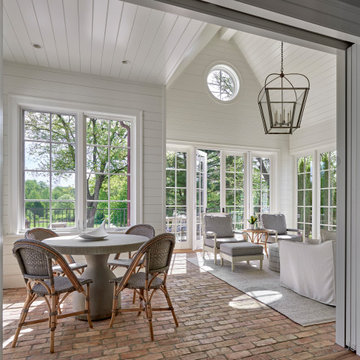
Burr Ridge, IL home by Charles Vincent George Architects. Photography by Tony Soluri. Two-story white, painted brick, home has a light-filled sunroom with ship lath clad walls and vaulted ceiling, large birdcage pendant lighting, and an aged, reclaimed brick floor. This elegant home exudes old-world charm, creating a comfortable and inviting retreat in the western suburbs of Chicago.
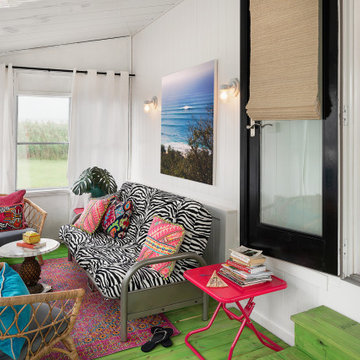
Small eclectic sunroom in Philadelphia with painted wood floors, a standard ceiling and green floor.
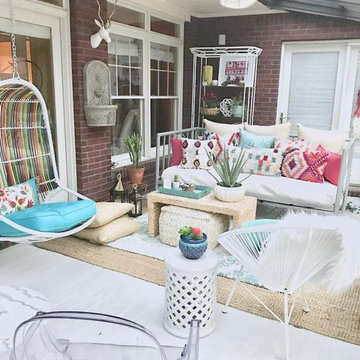
Colorful boho sunroom
Photo of an eclectic sunroom in Other with brick floors, a skylight and white floor.
Photo of an eclectic sunroom in Other with brick floors, a skylight and white floor.
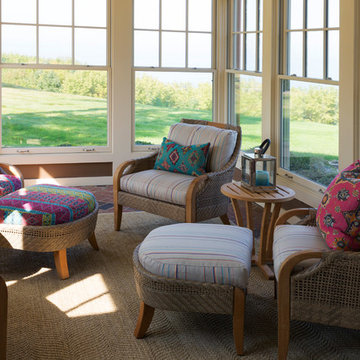
This is an example of a small transitional sunroom in Milwaukee with brick floors and red floor.
Sunroom Design Photos with Painted Wood Floors and Brick Floors
2
