Sunroom Design Photos with Painted Wood Floors and Laminate Floors
Refine by:
Budget
Sort by:Popular Today
121 - 140 of 513 photos
Item 1 of 3
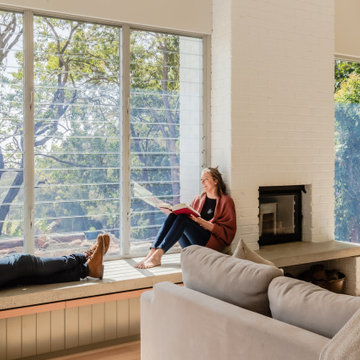
When the collaboration between client, builder and cabinet maker comes together perfectly the end result is one we are all very proud of. The clients had many ideas which evolved as the project was taking shape and as the budget changed. Through hours of planning and preparation the end result was to achieve the level of design and finishes that the client, builder and cabinet expect without making sacrifices or going over budget. Soft Matt finishes, solid timber, stone, brass tones, porcelain, feature bathroom fixtures and high end appliances all come together to create a warm, homely and sophisticated finish. The idea was to create spaces that you can relax in, work from, entertain in and most importantly raise your young family in. This project was fantastic to work on and the result shows that why would you ever want to leave home?
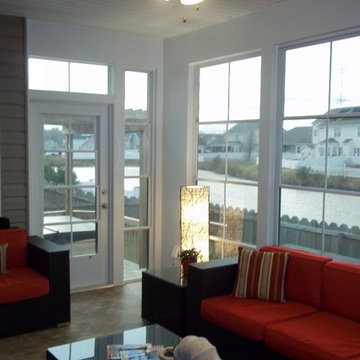
Mid-sized transitional sunroom in Other with laminate floors, no fireplace, a standard ceiling and brown floor.
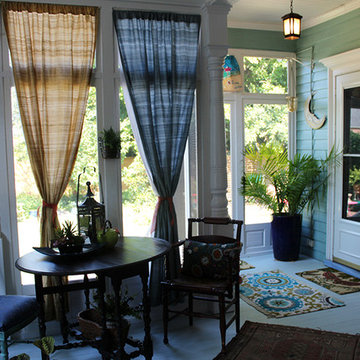
Photo of a mid-sized eclectic sunroom in Raleigh with painted wood floors, no fireplace, a standard ceiling and white floor.
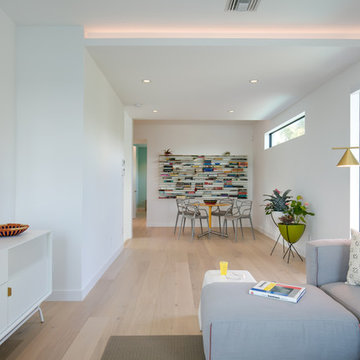
Ryan Gamma (Photography)
Murray Home (Construction)
SAWA (Interior Design)
Design ideas for a small contemporary sunroom in Tampa with laminate floors, a standard ceiling and brown floor.
Design ideas for a small contemporary sunroom in Tampa with laminate floors, a standard ceiling and brown floor.
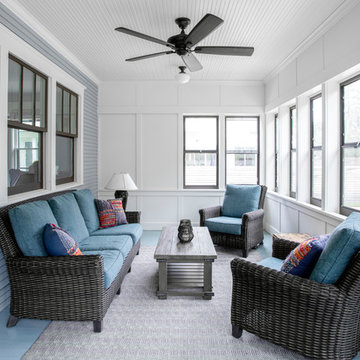
This is an example of a mid-sized traditional sunroom in Minneapolis with painted wood floors, a standard ceiling and blue floor.
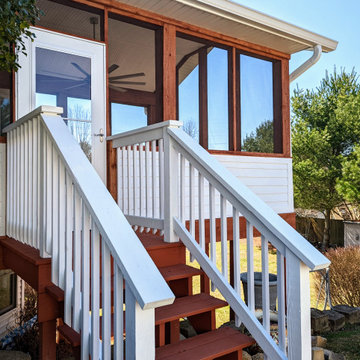
In addition to the kitchen remodel, Built By You added on to their existing deck to create a stunning three-season room. Now they can enjoy the outdoor air without being in the elements!
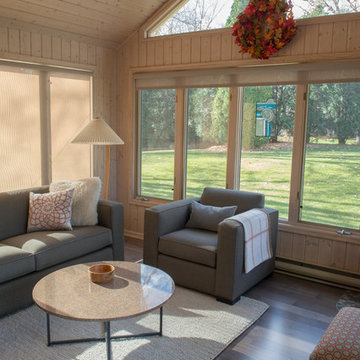
Inspiration for a mid-sized midcentury sunroom in Minneapolis with laminate floors, a standard ceiling and multi-coloured floor.
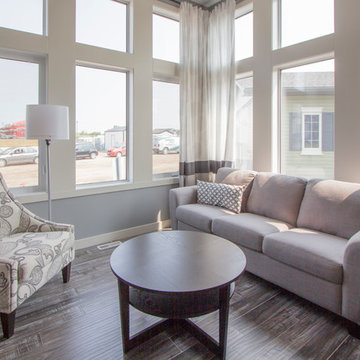
Spot On Creative
Photo of a small transitional sunroom in Other with laminate floors, a standard ceiling and grey floor.
Photo of a small transitional sunroom in Other with laminate floors, a standard ceiling and grey floor.
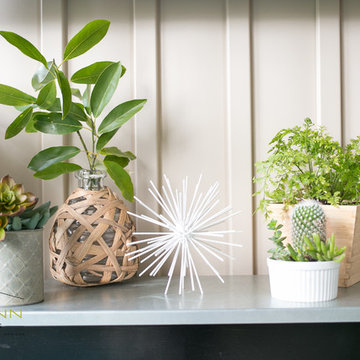
12Stones Photography
Design ideas for a small beach style sunroom in Cleveland with laminate floors.
Design ideas for a small beach style sunroom in Cleveland with laminate floors.
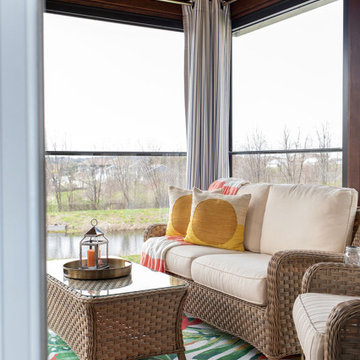
Renovation of the screened porch into a three-season room required Sweeney to perform structural modifications, including determining wind shear calculations and working with a structural engineer to provide the necessary calculations and drawings to modify the walls, roof, and floor joists. Finally, we removed the screens on all three exterior walls and replaced them with new floor-to-ceiling Scenix tempered glass porch windows with retractable screens.
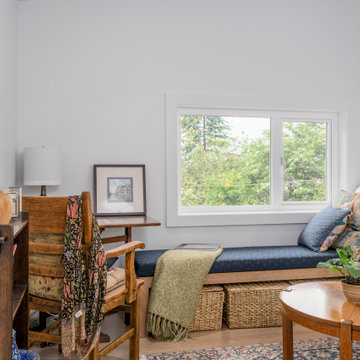
This is an example of an arts and crafts sunroom in Vancouver with laminate floors, a standard ceiling and brown floor.
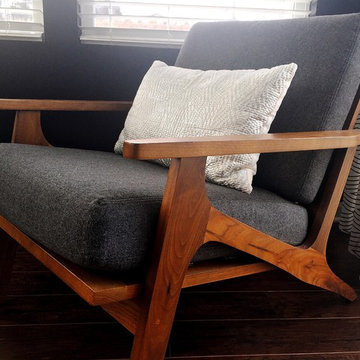
Design ideas for a mid-sized modern sunroom in Cleveland with laminate floors, no fireplace, a standard ceiling and brown floor.
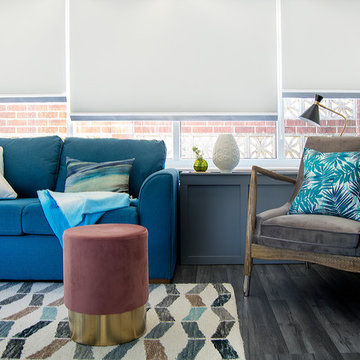
We have turned this once unused space into a sociable entertaining room, that now remains at the perfect temperature all year round with thermal roller blinds and sofas in a bright tones of blue.
The thermal roof and side blinds, keep the sunlight out, the thermal comfort in the room and also privacy.
The blue sofa, the stand alone armchair open up the space and the red stool can either be used as an additional seating space or an additional place for a tray or a magazine that is being read
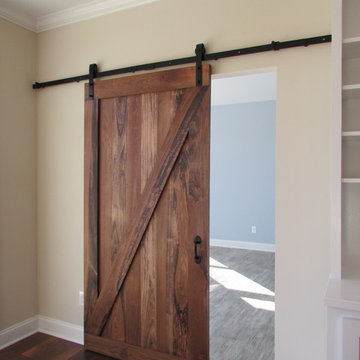
Melissa Brown
Design ideas for a large arts and crafts sunroom in Other with painted wood floors and a standard ceiling.
Design ideas for a large arts and crafts sunroom in Other with painted wood floors and a standard ceiling.
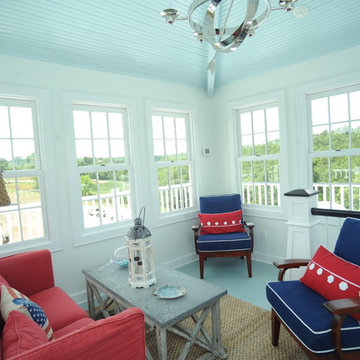
What a view! This is the fourth story of this home. A small little room where you can enjoy the view from inside and outside.
Small traditional sunroom in Other with painted wood floors, no fireplace, a standard ceiling and blue floor.
Small traditional sunroom in Other with painted wood floors, no fireplace, a standard ceiling and blue floor.
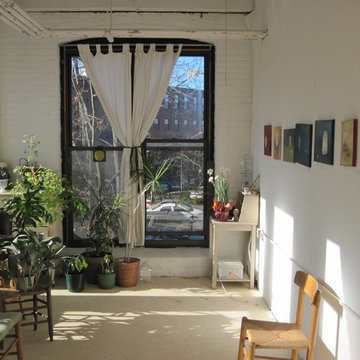
Sarah Leon
This is an example of a large industrial sunroom in Boston with painted wood floors, no fireplace and a standard ceiling.
This is an example of a large industrial sunroom in Boston with painted wood floors, no fireplace and a standard ceiling.
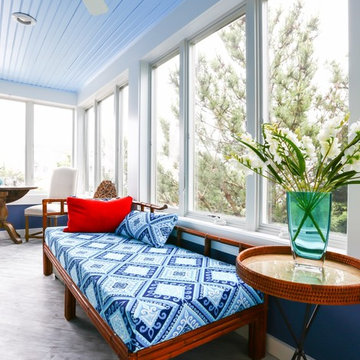
This is an example of an eclectic sunroom in Other with laminate floors and grey floor.
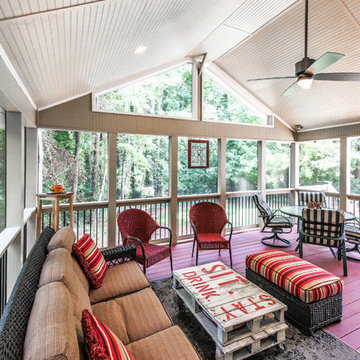
Large country sunroom in Atlanta with painted wood floors, no fireplace and a standard ceiling.
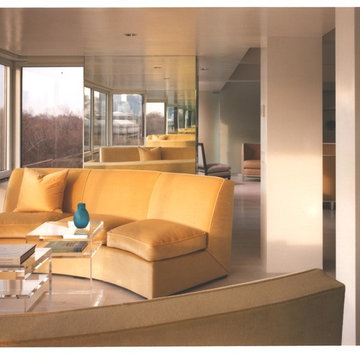
Scott Frances
Photo of a large contemporary sunroom in New York with painted wood floors and a standard ceiling.
Photo of a large contemporary sunroom in New York with painted wood floors and a standard ceiling.
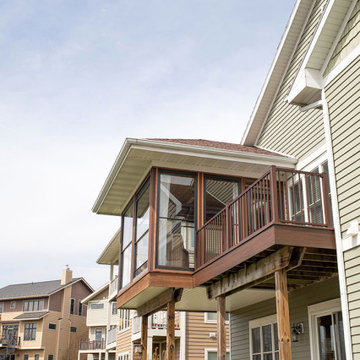
Renovation of the screened porch into a three-season room required Sweeney to perform structural modifications, including determining wind shear calculations and working with a structural engineer to provide the necessary calculations and drawings to modify the walls, roof, and floor joists. Finally, we removed the screens on all three exterior walls and replaced them with new floor-to-ceiling Scenix tempered glass porch windows with retractable screens.
Sunroom Design Photos with Painted Wood Floors and Laminate Floors
7