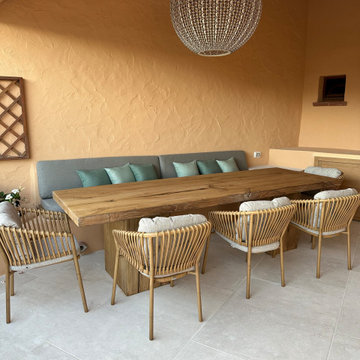Sunroom Design Photos with Painted Wood Floors and Marble Floors
Refine by:
Budget
Sort by:Popular Today
21 - 40 of 497 photos
Item 1 of 3
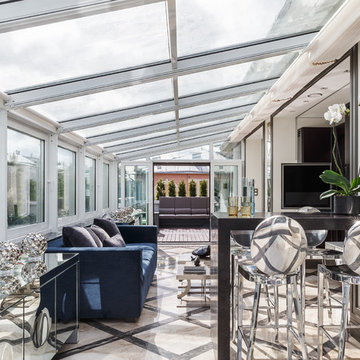
Авторы проекта: Ведран Бркич, Лидия Бркич, Анна Гармаш.
Фотограф: Сергей Красюк
Photo of a large contemporary sunroom in Moscow with a glass ceiling, beige floor and marble floors.
Photo of a large contemporary sunroom in Moscow with a glass ceiling, beige floor and marble floors.
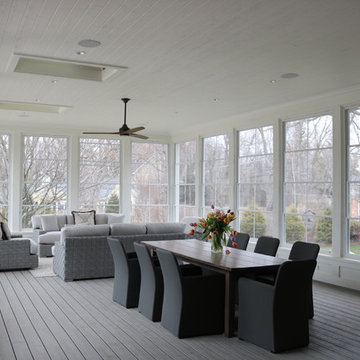
Sunroom with view of front and backyard, modern outdoor furniture
Photo of a large sunroom in Chicago with painted wood floors, a standard ceiling and grey floor.
Photo of a large sunroom in Chicago with painted wood floors, a standard ceiling and grey floor.
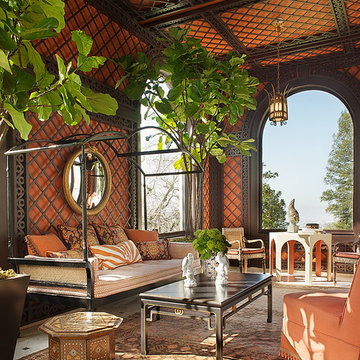
The inspiration for this sunroom came from moroccan tiles and fabrics. The walls are painted a bold orange and the trellis is a deep mahogany brown. An antique day bed and area rug anchor the room. The tall tress add a pop of green. The room is a combination of antiques and new custom furnishings by SDG.
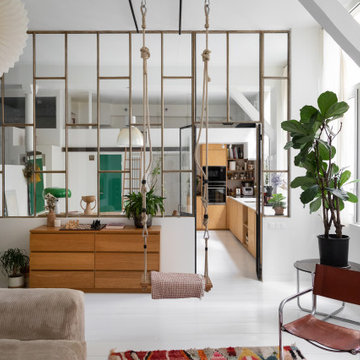
La grande verrière en acier brut, vestige de l'atelier de confection, a été conservée. Elle isole désormais la cuisine / salle à manger du salon. Au plafond, les barres de suspension témoignent de l'histoire industrielle du lieu.
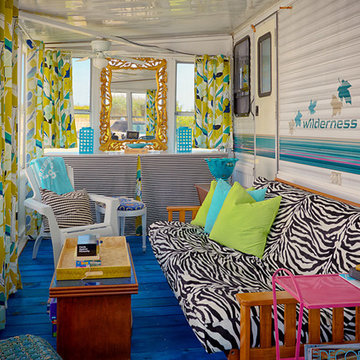
Photo of an eclectic sunroom in Philadelphia with painted wood floors, no fireplace, a standard ceiling and blue floor.

Le plafond et le mur du salon ont été peints en bleu Makita pour accentuer l'effet cosy/indus.
Design ideas for a mid-sized contemporary sunroom in Bordeaux with no fireplace, painted wood floors and white floor.
Design ideas for a mid-sized contemporary sunroom in Bordeaux with no fireplace, painted wood floors and white floor.
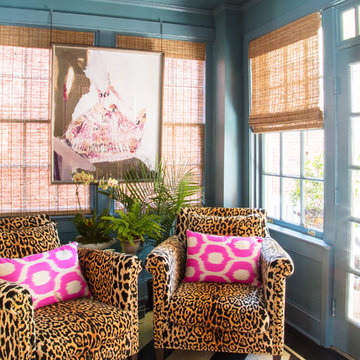
Alston Thompson Photography
Inspiration for a small eclectic sunroom with painted wood floors, a standard ceiling and black floor.
Inspiration for a small eclectic sunroom with painted wood floors, a standard ceiling and black floor.
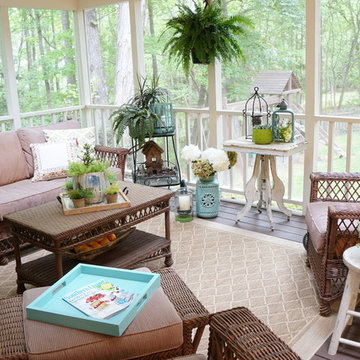
Styling a sun porch in Cary with vibrant accessories and lots of potted plants. Continuing the Country Cottage theme from inside to outside.
This is an example of a mid-sized sunroom in Raleigh with painted wood floors and a skylight.
This is an example of a mid-sized sunroom in Raleigh with painted wood floors and a skylight.
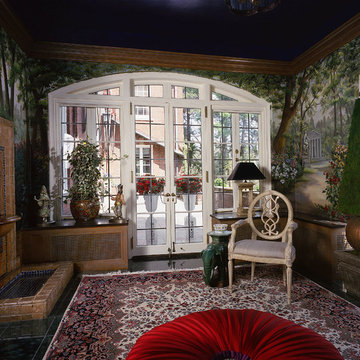
Garden Room off the Promenade at Aurbach Mansion:
This room was restored for a showhouse. We had hand painted murals done for the walls by William "Bill" Riley (rileycreative1@mac.com). They depict English gardens and walking paths with beautiful sculptures throughout the flower garden. The built-in fountain is originally built in 1911, we restored it to working condition. The height of the ceiling was visually dropped by wrapping the ceiling and walls in Ralph Lauren midnight blue paint, using the champagne metallic molding to accent the intimate feel. Namnoun's (Hartford, Ct.) oriental rug warms the verde marble flooring. The Mackenzie Childs ottoman provides a bright pop of color that perfectly ties in the promenade lined in red roses. The accent chair is from Decorative Crafts. The original radiator covers finished in champagne metallic with black granite seat tops create the connection between Old World New England and this beautifully appointed 21st Century sun room. It is a lovely four season retreat.
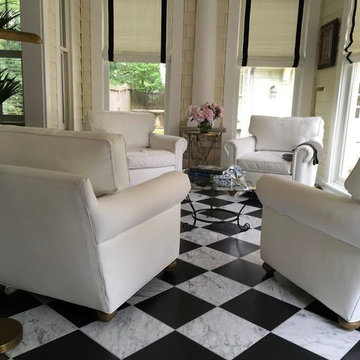
Photo of a mid-sized contemporary sunroom in Milwaukee with marble floors, no fireplace, a standard ceiling and multi-coloured floor.
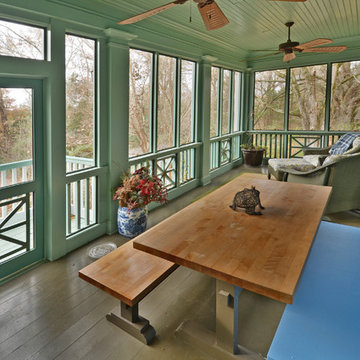
This is an example of a country sunroom in Other with painted wood floors, no fireplace and a standard ceiling.
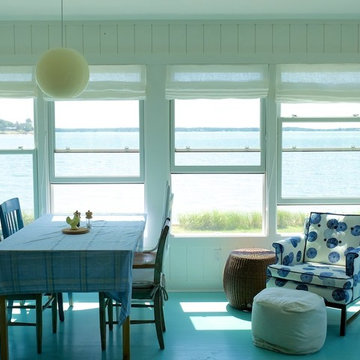
Summer cottage by Mullman Seidman Architects.
© Mullman Seidman Architects
Photo of a small beach style sunroom in New York with painted wood floors, no fireplace, a standard ceiling and blue floor.
Photo of a small beach style sunroom in New York with painted wood floors, no fireplace, a standard ceiling and blue floor.
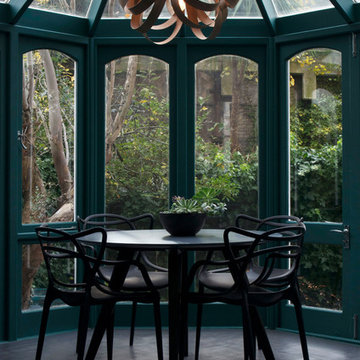
This is an example of a small contemporary sunroom in London with painted wood floors, a glass ceiling and grey floor.
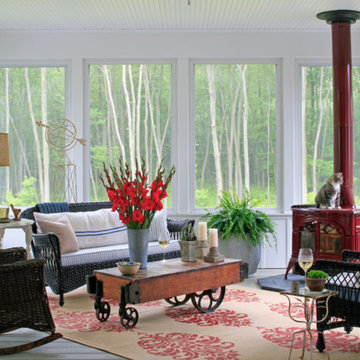
Mid-sized country sunroom in Providence with painted wood floors, a wood stove, a metal fireplace surround, a standard ceiling and grey floor.
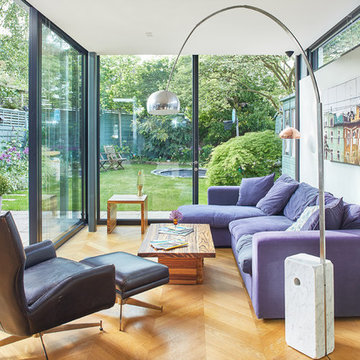
Contemporary sunroom in London with marble floors, no fireplace, a standard ceiling and brown floor.
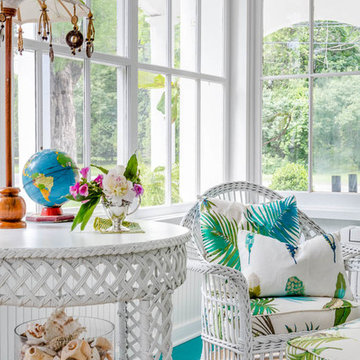
The sunroom of a little cottage nestled into a picturesque Vermont village.
Photo: Greg Premru
Traditional sunroom in Boston with painted wood floors, a standard ceiling and turquoise floor.
Traditional sunroom in Boston with painted wood floors, a standard ceiling and turquoise floor.
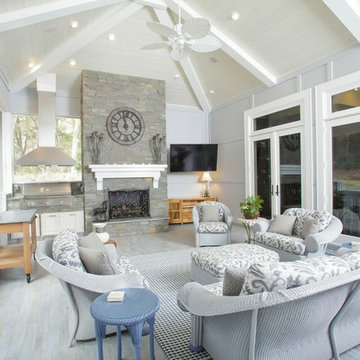
Inspiration for a large traditional sunroom in Miami with painted wood floors, a standard fireplace, a stone fireplace surround and a standard ceiling.
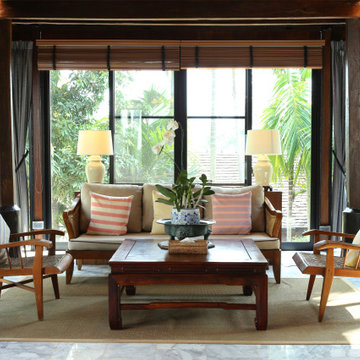
Charming contemporary conservatory in modern family residence in Marrakech, Morocco.
This is an example of a mid-sized modern sunroom in Other with marble floors, a standard ceiling and grey floor.
This is an example of a mid-sized modern sunroom in Other with marble floors, a standard ceiling and grey floor.
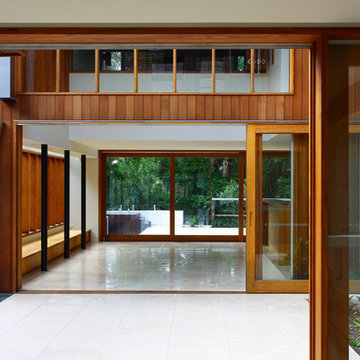
Richard Kirk Architect was one of several architects invited in 2005 to participate in the Elysium development which is an ambitious 189 lot boutique housing sub-division on a site to the west of the centre of Noosa on the Sunshine Coast. Elysium initially adopted architecture as the key driver for the amenity and quality of the environment for the entire development
Our approach was to consider the 6 houses as a family which shared the same materiality, construction and spatial organisation. The purpose of treating the houses as siblings was a deliberate attempt to control the built quality through shared details that would assist in the construction phase which did not involve the architects with the usual level of control and involvement.
Lot 176 is the first of the series and is in effect a prototype using the same materials, construction, and spatial ideas as a shared palette.
The residence on Lot 176 is located on a ridge along the west of the Elysium development with views to the rear into extant landscape and a golf course beyond. The residence occupies the majority of the allowable building envelope and then provides a carved out two story volume in the centre to allow light and ventilation to all interior spaces.
The carved interior volume provides an internal focus visually and functionally. The inside and outside are united by seamless transitions and the consistent use of a restrained palette of materials. Materials are generally timbers left to weather naturally, zinc, and self-finished oxide renders which will improve their appearance with time, allowing the houses to merge with the landscape with an overall desire for applied finishes to be kept to a minimum.
The organisational strategy was delivered by the topography which allowed the garaging of cars to occur below grade with the living spaces on the ground and sleeping spaces placed above. The removal of the garage spaces from the main living level allowed the main living spaces to link visually and physical along the long axis of the rectangular site and allowed the living spaces to be treated as a field of connected spaces and rooms whilst the bedrooms on the next level are conceived as nests floating above.
The building is largely opened on the short access to allow views out of site with the living level utilising sliding screens to opening the interior completely to the exterior. The long axis walls are largely solid and openings are finely screened with vertical timber to blend with the vertical cedar cladding to give the sense of taught solid volume folding over the long sides. On the short axis to the bedroom level the openings are finely screened with horizontal timber members which from within allow exterior views whilst presenting a solid volume albeit with a subtle change in texture. The careful screening allows the opening of the building without compromising security or privacy from the adjacent dwellings.
Photographer: Scott Burrows
Sunroom Design Photos with Painted Wood Floors and Marble Floors
2
