Sunroom Design Photos with Painted Wood Floors and Vinyl Floors
Refine by:
Budget
Sort by:Popular Today
121 - 140 of 775 photos
Item 1 of 3
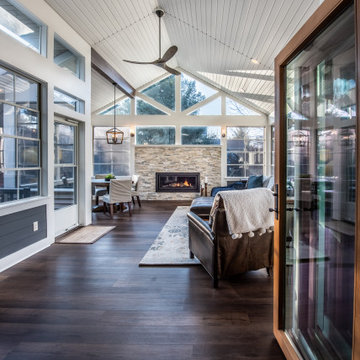
Our clients Jason and Emily are a Gen X couple with young children. They wanted to replace a deck that was too hot in the summer with a functional indoor/outdoor three-season room that their entire family could enjoy.
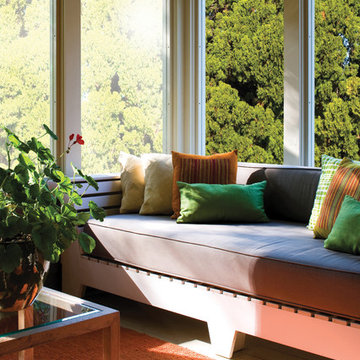
Left side: Without Window Film
Right side: With Window Film
Photo Courtesy of Eastman
Design ideas for a mid-sized transitional sunroom in New York with no fireplace, a standard ceiling, painted wood floors and beige floor.
Design ideas for a mid-sized transitional sunroom in New York with no fireplace, a standard ceiling, painted wood floors and beige floor.
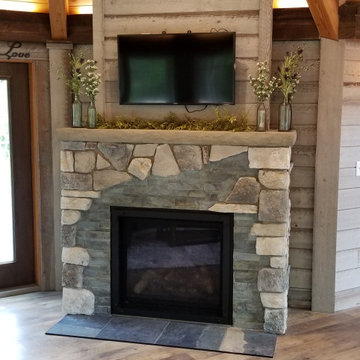
Custom Slate and Stone Fireplace
Inspiration for a country sunroom in Grand Rapids with vinyl floors, a standard fireplace, a tile fireplace surround and brown floor.
Inspiration for a country sunroom in Grand Rapids with vinyl floors, a standard fireplace, a tile fireplace surround and brown floor.
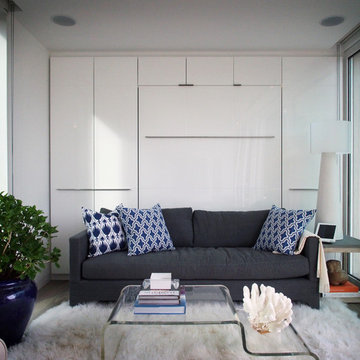
Inspiration for a small contemporary sunroom in New York with a standard ceiling and vinyl floors.
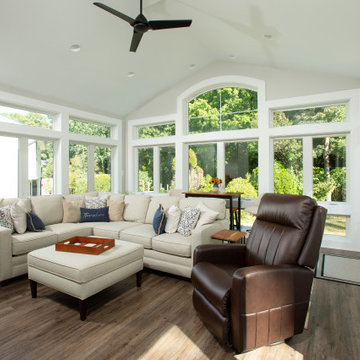
The interior finishes were purposely designed to match and blend with the home’s other rooms, utilizing luxury vinyl plank (LVP) waterproof flooring in gray with anti-microbial coating, neutral paint colors, matching baseboards, crown molding, interior doors, and millwork.
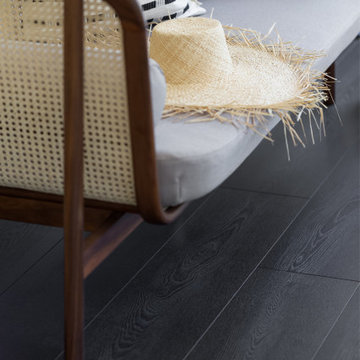
Our darkest brown shade, these classy espresso vinyl planks are sure to make an impact. With the Modin Collection, we have raised the bar on luxury vinyl plank. The result is a new standard in resilient flooring. Modin offers true embossed in register texture, a low sheen level, a rigid SPC core, an industry-leading wear layer, and so much more. Photo © Alyssa Rosenheck.
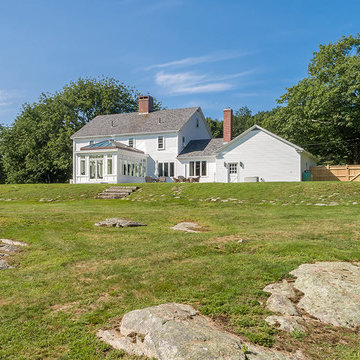
Every now and again we have the good fortune to provide our services in a location with stunningly gorgeous scenery. This Cape Neddick, Maine project represents one of those occasions. Nestled in the client’s backyard, the custom glass conservatory we designed and built offers breathtaking views of the Cape Neddick River flowing nearby. The picturesque result is a great example of how our custom glass enclosures can enhance your daily experience of the natural beauty that already surrounds your home.
This conservatory is iconic in its form, designed and styled to match the existing look of the client’s residence, and built to withstand the full brunt of a New England winter. Positioned to maximize views of the river, the glass addition is completed by an adjacent outdoor patio area which provides additional seating and room to entertain. The new space is annexed directly to the home via a steel-reinforced opening into the kitchen in order to provide a convenient access path between the home’s interior and exterior.
The mahogany glass roof frame was engineered in our workshop and then transported to the job site and positioned via crane in order to speed construction time without sacrificing quality. The conservatory’s exterior has been painted white to match the home. The floor frame sits atop helical piers and we used wide pine boards for the interior floor. As always, we selected some of the best US-made insulated glass on the market to complete the project. Low-e and argon gas-filled, these panes will provide the R values that make this a true four-season structure.
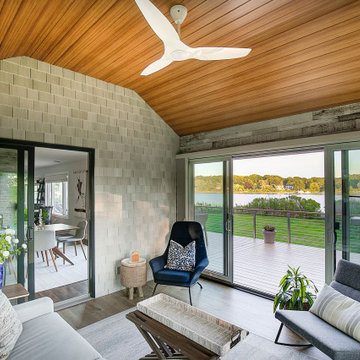
The original room was just a screen room with a low flat ceiling constructed over decking. There was a door off to the side with a cumbersome staircase, another door leading to the rear yard and a slider leading into the house. Since the room was all screens it could not really be utilized all four seasons. Another issue, bugs would come in through the decking, the screens and the space under the two screen doors. To create a space that can be utilized all year round we rebuilt the walls, raised the ceiling, added insulation, installed a combination of picture and casement windows and a 12' slider along the deck wall. For the underneath we installed insulation and a new wood look vinyl floor. The space can now be comfortably utilized most of the year.
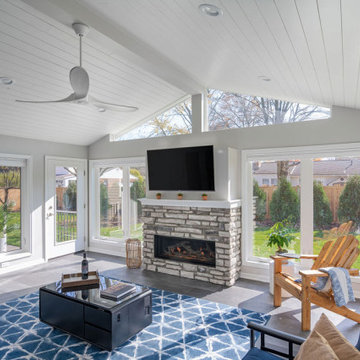
This is an example of a large transitional sunroom in Columbus with vinyl floors, a standard fireplace, a stone fireplace surround and grey floor.
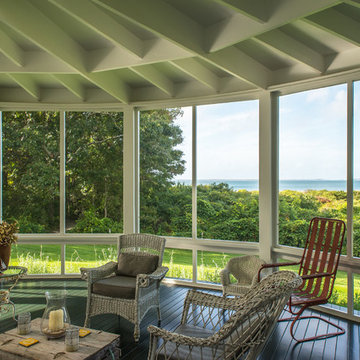
Sunroom
Design ideas for a large country sunroom in Boston with painted wood floors, a standard ceiling and green floor.
Design ideas for a large country sunroom in Boston with painted wood floors, a standard ceiling and green floor.
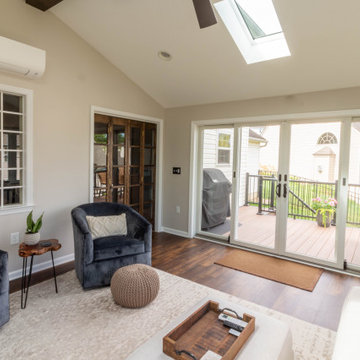
Mid-sized traditional sunroom in Other with vinyl floors, a skylight and brown floor.
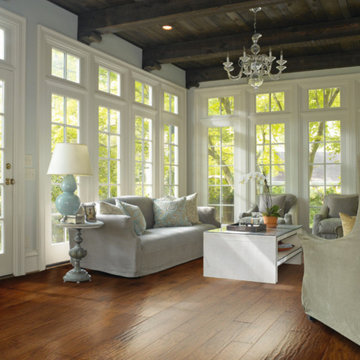
Large traditional sunroom in Minneapolis with vinyl floors, no fireplace, a standard ceiling and brown floor.
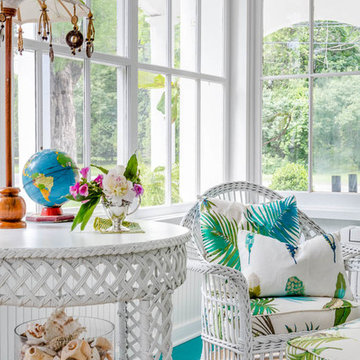
The sunroom of a little cottage nestled into a picturesque Vermont village.
Photo: Greg Premru
Traditional sunroom in Boston with painted wood floors, a standard ceiling and turquoise floor.
Traditional sunroom in Boston with painted wood floors, a standard ceiling and turquoise floor.
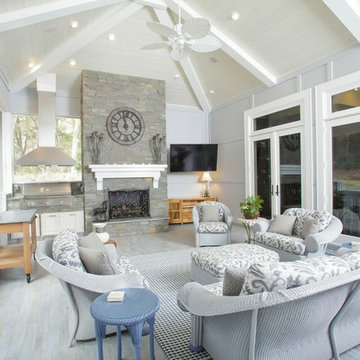
Inspiration for a large traditional sunroom in Miami with painted wood floors, a standard fireplace, a stone fireplace surround and a standard ceiling.
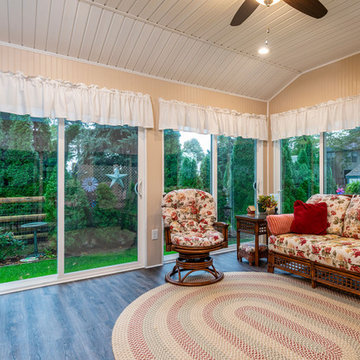
Cozy new space to enjoy the seasons
Design ideas for a mid-sized sunroom in Other with vinyl floors and brown floor.
Design ideas for a mid-sized sunroom in Other with vinyl floors and brown floor.
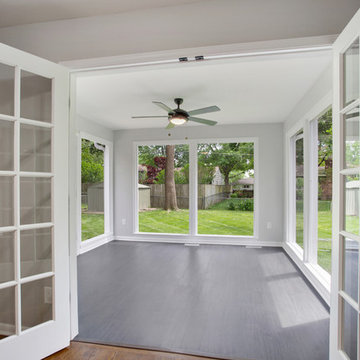
We wanted to define this space as separate yet open. As a result, we installed interior french doors. The sunroom is flooded with so much natural light throughout the day and to have these doors was an amazing feature. The flooring is a luxury/waterproof vinyl plank. It's engineered to feel and look like a black hardwood, but without the heavy weight. Watch the full renovation on youtube: https://youtu.be/JWOF-K-yjxA
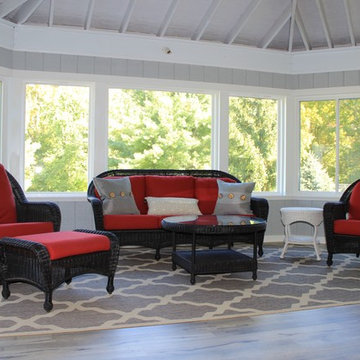
What better way to enjoy the outdoors than to have an all seasons room in your home? Installing an all-seasons room in your home allows you to enjoy the feeling of the outdoors all year round. What better way to begin a cold winter morning than by having a hot cup of coffee in your all season room?
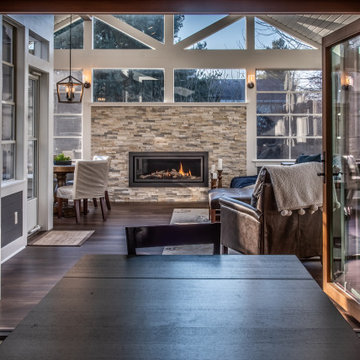
While it's designed as a separate space, the room is connected to the main living space with an Anderson Folding Outswing Door. With three panels that open up fully, this fabulous door design provides a seamless indoor/outdoor feel.
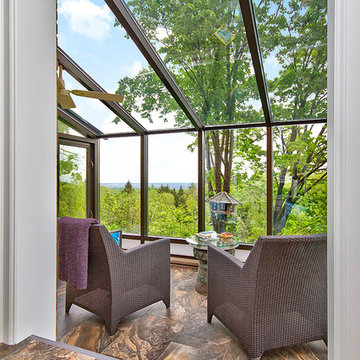
Inspiration for a mid-sized arts and crafts sunroom in Toronto with vinyl floors, no fireplace, a glass ceiling and brown floor.
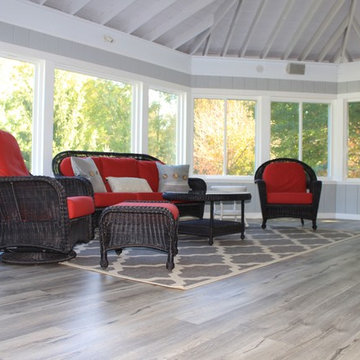
What better way to enjoy the outdoors than to have an all seasons room in your home? Installing an all-seasons room in your home allows you to enjoy the feeling of the outdoors all year round. What better way to begin a cold winter morning than by having a hot cup of coffee in your all season room?
Sunroom Design Photos with Painted Wood Floors and Vinyl Floors
7