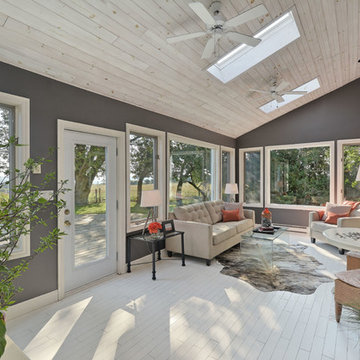Sunroom Design Photos with Painted Wood Floors and White Floor
Refine by:
Budget
Sort by:Popular Today
1 - 20 of 29 photos
Item 1 of 3
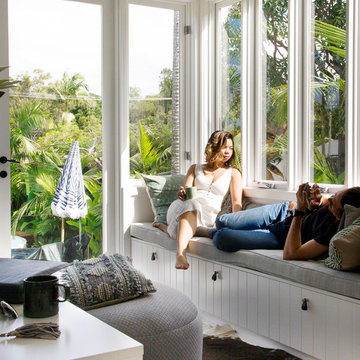
The Barefoot Bay Cottage is the first-holiday house to be designed and built for boutique accommodation business, Barefoot Escapes (www.barefootescapes.com.au). Working with many of The Designory’s favourite brands, it has been designed with an overriding luxe Australian coastal style synonymous with Sydney based team. The newly renovated three bedroom cottage is a north facing home which has been designed to capture the sun and the cooling summer breeze. Inside, the home is light-filled, open plan and imbues instant calm with a luxe palette of coastal and hinterland tones. The contemporary styling includes layering of earthy, tribal and natural textures throughout providing a sense of cohesiveness and instant tranquillity allowing guests to prioritise rest and rejuvenation.
Images captured by Lauren Hernandez
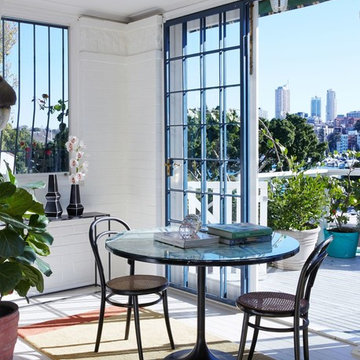
Fornasetti breakfast table picked up at auction from Shapiro, vintage bentwood chairs, 1950’s Italian turquoise pendant with pressed glass shade. Photo – Sean Fennessy,
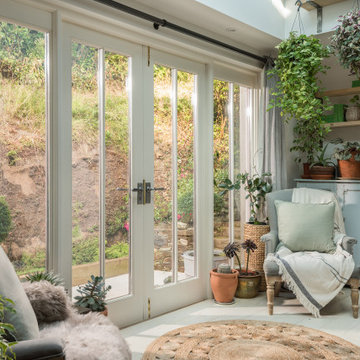
This is an example of a traditional sunroom in Cornwall with painted wood floors, a skylight and white floor.
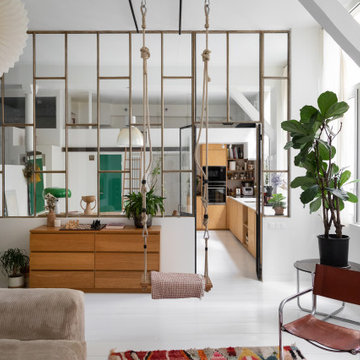
La grande verrière en acier brut, vestige de l'atelier de confection, a été conservée. Elle isole désormais la cuisine / salle à manger du salon. Au plafond, les barres de suspension témoignent de l'histoire industrielle du lieu.
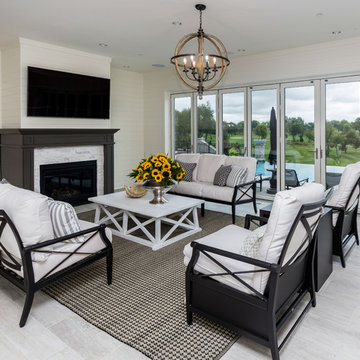
This is an example of a traditional sunroom in Other with painted wood floors, a standard fireplace, a stone fireplace surround, a standard ceiling and white floor.

Le plafond et le mur du salon ont été peints en bleu Makita pour accentuer l'effet cosy/indus.
Design ideas for a mid-sized contemporary sunroom in Bordeaux with no fireplace, painted wood floors and white floor.
Design ideas for a mid-sized contemporary sunroom in Bordeaux with no fireplace, painted wood floors and white floor.
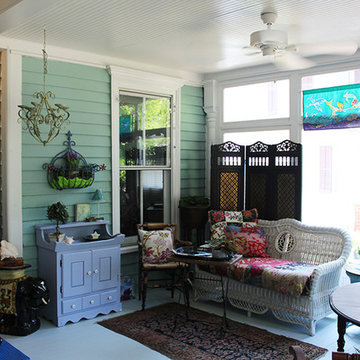
Mid-sized traditional sunroom in Raleigh with painted wood floors, no fireplace, a standard ceiling and white floor.
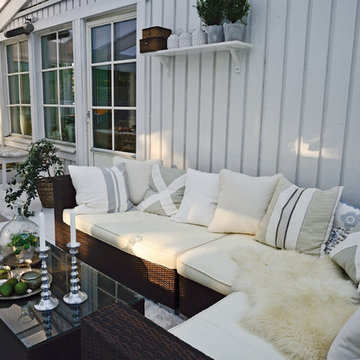
Design ideas for a traditional sunroom in Copenhagen with painted wood floors, no fireplace and white floor.
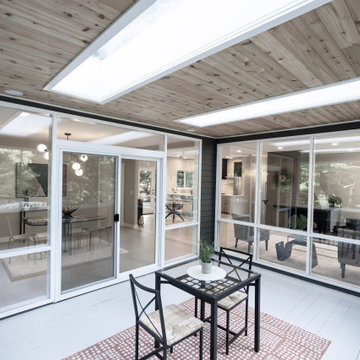
Photo of a mid-sized contemporary sunroom in DC Metro with painted wood floors, no fireplace, a skylight and white floor.
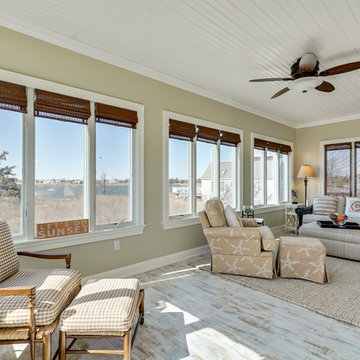
This is an example of a mid-sized beach style sunroom in New York with painted wood floors, a standard ceiling, no fireplace and white floor.
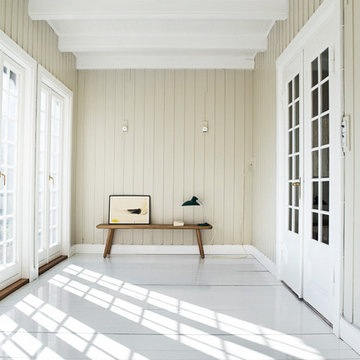
Photo by Heidi
This is an example of a large traditional sunroom in Copenhagen with painted wood floors and white floor.
This is an example of a large traditional sunroom in Copenhagen with painted wood floors and white floor.
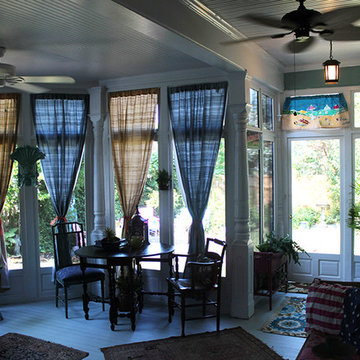
This is an example of a mid-sized traditional sunroom in Raleigh with painted wood floors, no fireplace, a standard ceiling and white floor.
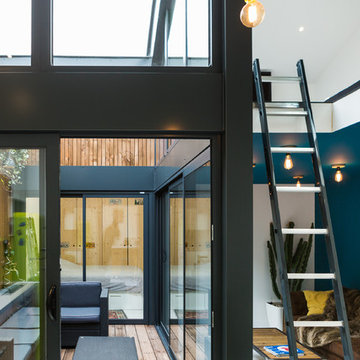
Une échelle en Alu permet d'accéder à la salle TV sous les toits.
Photo of a mid-sized contemporary sunroom in Bordeaux with no fireplace, painted wood floors and white floor.
Photo of a mid-sized contemporary sunroom in Bordeaux with no fireplace, painted wood floors and white floor.
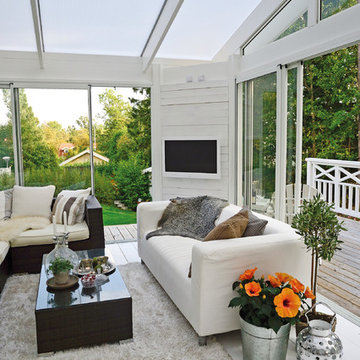
Mid-sized transitional sunroom in Copenhagen with painted wood floors and white floor.
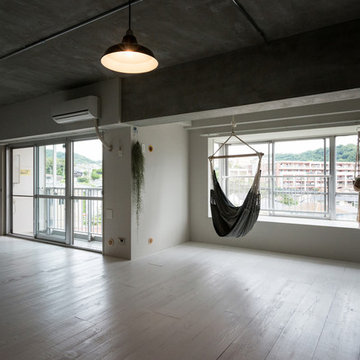
一戸建て、マンションを問わず中古住宅のうち良質なストックを見極め、将来に渡って長く愛される家へとリノベーション。デザイン面だけでなく耐震や断熱など構造・性能の補強もしっかりと行なっています。
Photo by 東涌宏和/東涌写真事務所
Inspiration for an industrial sunroom in Other with painted wood floors and white floor.
Inspiration for an industrial sunroom in Other with painted wood floors and white floor.
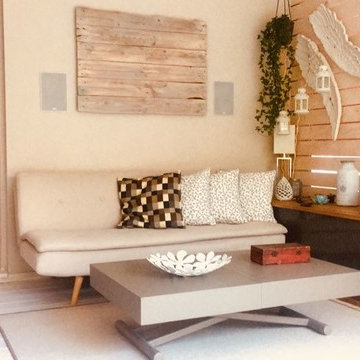
Wonderhome - abbiamo creato uno spazio all'interno del giardino attraverso un frangisole ed una struttura di porte-pareti in vetro. Abbiamo arredato poi con oggettistica e materiali in modo da valorizzare i temi del "relax" e dell' "eleganza informale"
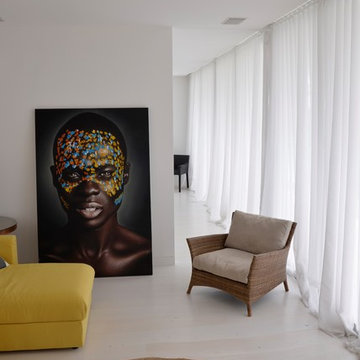
Fluxe Architecture Studio
This is an example of a large contemporary sunroom in Gold Coast - Tweed with painted wood floors, a standard ceiling and white floor.
This is an example of a large contemporary sunroom in Gold Coast - Tweed with painted wood floors, a standard ceiling and white floor.
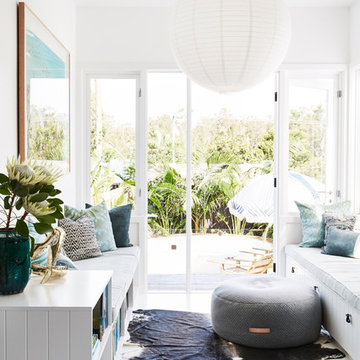
The Barefoot Bay Cottage is the first-holiday house to be designed and built for boutique accommodation business, Barefoot Escapes (www.barefootescapes.com.au). Working with many of The Designory’s favourite brands, it has been designed with an overriding luxe Australian coastal style synonymous with Sydney based team. The newly renovated three bedroom cottage is a north facing home which has been designed to capture the sun and the cooling summer breeze. Inside, the home is light-filled, open plan and imbues instant calm with a luxe palette of coastal and hinterland tones. The contemporary styling includes layering of earthy, tribal and natural textures throughout providing a sense of cohesiveness and instant tranquillity allowing guests to prioritise rest and rejuvenation.
Images captured by Jessie Prince
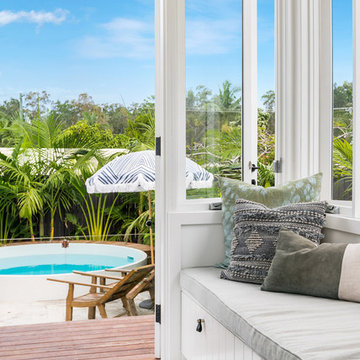
The Barefoot Bay Cottage is the first holiday house to be designed and built for boutique accommodation business, Barefoot Escapes. Working with many of The Designory’s favourite brands, it has been designed with an overriding luxe Australian coastal style synonymous with Sydney based team. The newly renovated three bedroom cottage is a north facing home which has been designed to capture the sun and the cooling summer breeze. Inside, the home is light-filled, open plan and imbues instant calm with a luxe palette of coastal and hinterland tones. The contemporary styling includes layering of earthy, tribal and natural textures throughout providing a sense of cohesiveness and instant tranquillity allowing guests to prioritise rest and rejuvenation.
Images captured by Property Shot
Sunroom Design Photos with Painted Wood Floors and White Floor
1
