Sunroom Design Photos with Porcelain Floors and Beige Floor
Refine by:
Budget
Sort by:Popular Today
1 - 20 of 277 photos
Item 1 of 3
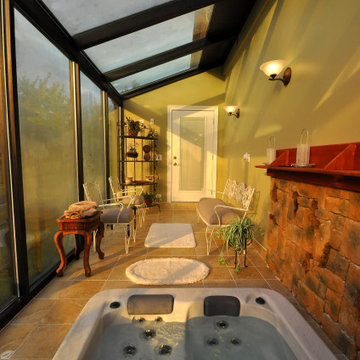
Home addition for an existing Cedar cladded single family residence and Interior renovation.
This is an example of a mid-sized traditional sunroom in Chicago with porcelain floors, no fireplace, a glass ceiling and beige floor.
This is an example of a mid-sized traditional sunroom in Chicago with porcelain floors, no fireplace, a glass ceiling and beige floor.
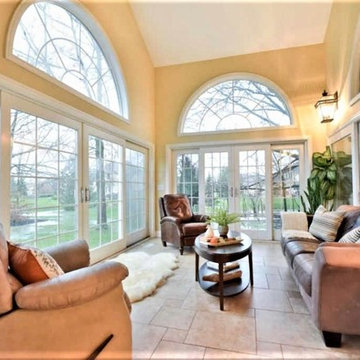
This is an example of a large traditional sunroom in Columbus with porcelain floors, beige floor, no fireplace and a standard ceiling.
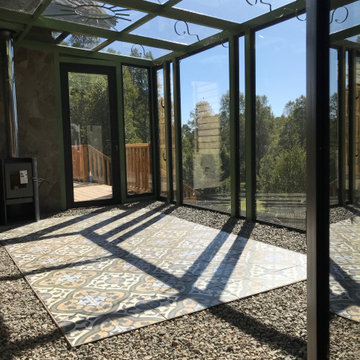
sun room , interior garden- bathroom extention. porcelain tile with gravel edges for easy placement of planters and micro garden growing
Metal frames with double glazed windows and ceiling. Stone wallbehinf wood burning stove.
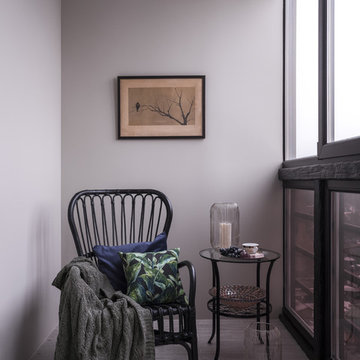
Кресло и столик IKEA, плед H&M Home, подушки Happy Collections, подсвечники Zara Home. Литография неизвестного художника, 60-е гг.
Design ideas for a contemporary sunroom in Moscow with porcelain floors, no fireplace, a standard ceiling and beige floor.
Design ideas for a contemporary sunroom in Moscow with porcelain floors, no fireplace, a standard ceiling and beige floor.
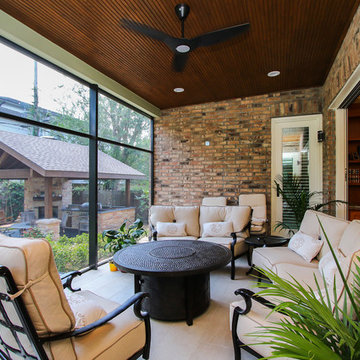
Detached covered patio made of custom milled cypress which is durable and weather-resistant.
Amenities include a full outdoor kitchen, masonry wood burning fireplace and porch swing.
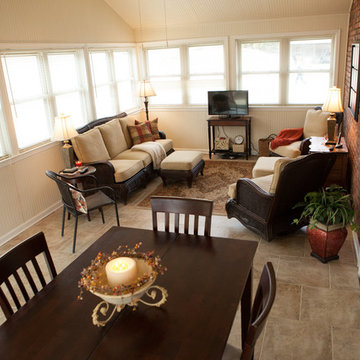
This started originally as a deck and then the homeowner changed it to be a screened in porch. It ended up turning into a sunroom from there.
This is an example of a mid-sized transitional sunroom in Nashville with porcelain floors, no fireplace, a standard ceiling and beige floor.
This is an example of a mid-sized transitional sunroom in Nashville with porcelain floors, no fireplace, a standard ceiling and beige floor.
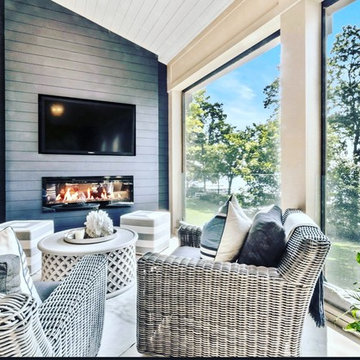
Expansive beach style sunroom in Milwaukee with porcelain floors, a ribbon fireplace, a wood fireplace surround, a skylight and beige floor.
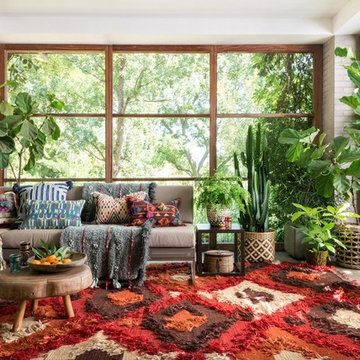
Design ideas for a mid-sized eclectic sunroom in Dallas with porcelain floors, no fireplace, a standard ceiling and beige floor.
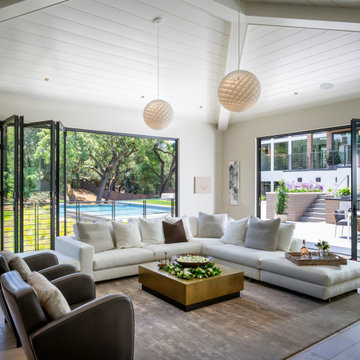
This is an example of an expansive contemporary sunroom in San Francisco with porcelain floors, beige floor and a standard ceiling.
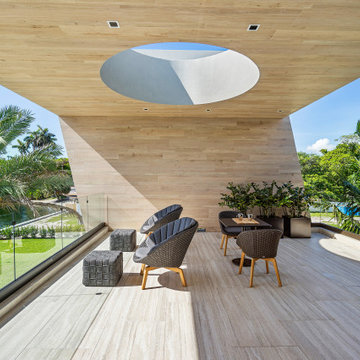
Custom Italian Furniture from the showroom of Interiors by Steven G, wood ceilings, wood feature wall, Italian porcelain tile, custom lighting, unobstructed views, doors/windows fully open to connect the master bedroom
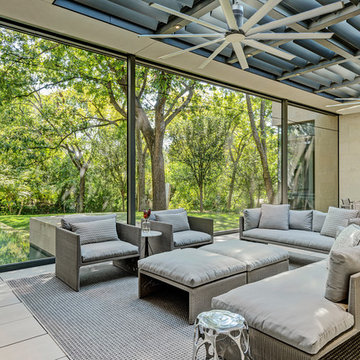
Copyright © 2012 James F. Wilson. All Rights Reserved.
Photo of an expansive modern sunroom in Dallas with porcelain floors, a standard fireplace, a skylight and beige floor.
Photo of an expansive modern sunroom in Dallas with porcelain floors, a standard fireplace, a skylight and beige floor.
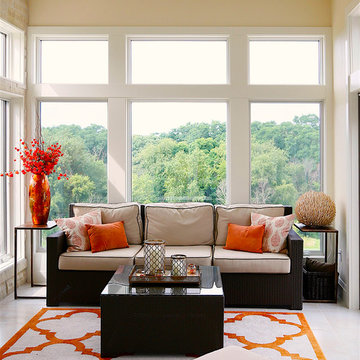
Photographer Brandon Pollack, CVHG magazine
This is an example of a mid-sized transitional sunroom in Cedar Rapids with porcelain floors, a standard fireplace, a stone fireplace surround, a standard ceiling and beige floor.
This is an example of a mid-sized transitional sunroom in Cedar Rapids with porcelain floors, a standard fireplace, a stone fireplace surround, a standard ceiling and beige floor.
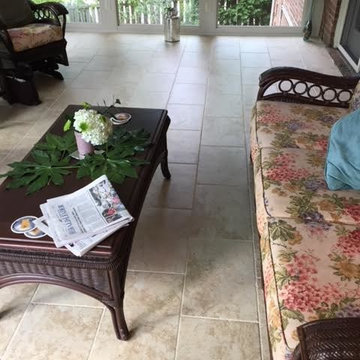
Large traditional sunroom in Other with porcelain floors, no fireplace, a standard ceiling and beige floor.
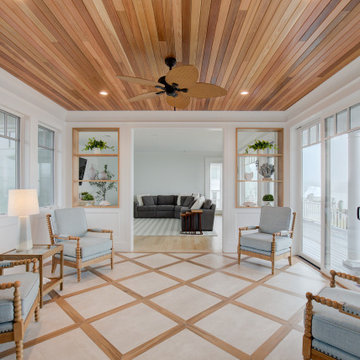
Originally a breezeway, open to the elements, this charming sunroom addition as now created a comfortable space with an amazing view for this homeowner. The large 48 x 48 porcelain tile divided by porcelain wood look planks create soft visual interest. The cedar plank ceiling warms the space while maintaining the coastal feel. Finished with white oak shelving open to both rooms and a rattan ceiling fan this is a great space to relax, read, talk with friends.
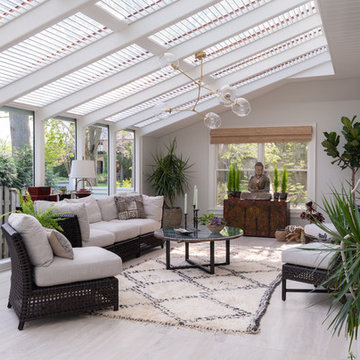
Finished renovation of Early American Farmhouse.
Photo by Karen Knecht Photography
Inspiration for a mid-sized country sunroom in Chicago with porcelain floors, beige floor and a skylight.
Inspiration for a mid-sized country sunroom in Chicago with porcelain floors, beige floor and a skylight.
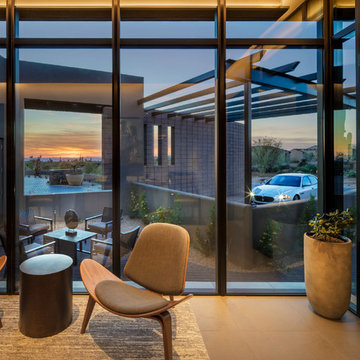
This glass enclosed room serves as the gathering spot for guests, whose 3 suites are nearby. Guest parking and a separate entrance allow them to come and go without using the main entrance. Desert views and contemporary architecture make the space vibrant and active.
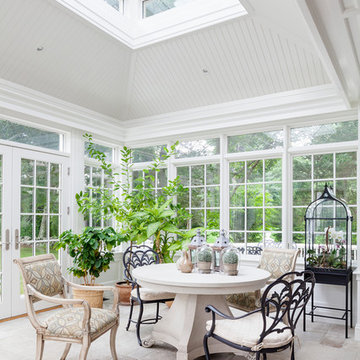
TEAM
Architect: LDa Architecture & Interiors
Builder: Kistler and Knapp Builders
Interior Design: Weena and Spook
Photographer: Greg Premru Photography
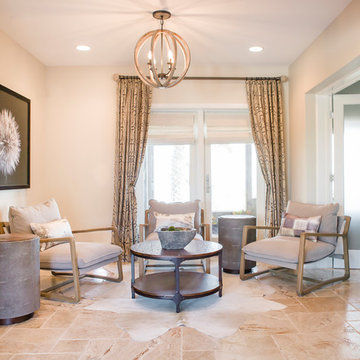
Design ideas for a small beach style sunroom in Jacksonville with porcelain floors, a standard ceiling and beige floor.
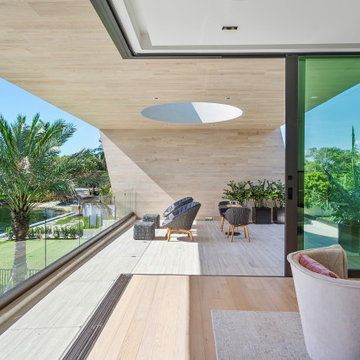
Custom Italian Furniture from the showroom of Interiors by Steven G, wood ceilings, wood feature wall, Italian porcelain tile, custom lighting, unobstructed views, doors/windows fully open to connect the master bedroom
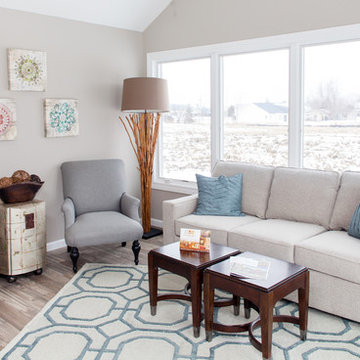
Photo Credit: Lesa Van Meter
Mid-sized transitional sunroom in Other with porcelain floors, a standard ceiling and beige floor.
Mid-sized transitional sunroom in Other with porcelain floors, a standard ceiling and beige floor.
Sunroom Design Photos with Porcelain Floors and Beige Floor
1