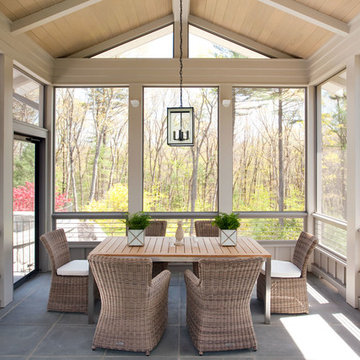Sunroom Design Photos with Slate Floors and Grey Floor
Refine by:
Budget
Sort by:Popular Today
1 - 20 of 227 photos
Item 1 of 3
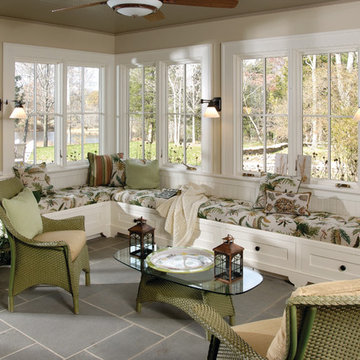
Photo of a mid-sized traditional sunroom in New York with slate floors, a standard ceiling and grey floor.

Spacecrafting
Photo of a mid-sized beach style sunroom in Minneapolis with a standard ceiling, grey floor, slate floors and no fireplace.
Photo of a mid-sized beach style sunroom in Minneapolis with a standard ceiling, grey floor, slate floors and no fireplace.
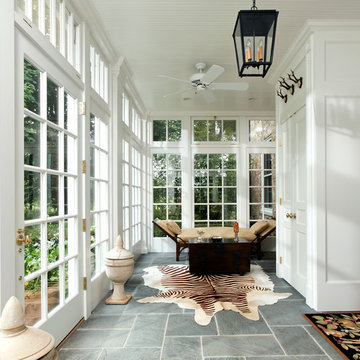
Greg Hadley Photography
Large traditional sunroom in DC Metro with a standard ceiling, grey floor, slate floors and no fireplace.
Large traditional sunroom in DC Metro with a standard ceiling, grey floor, slate floors and no fireplace.
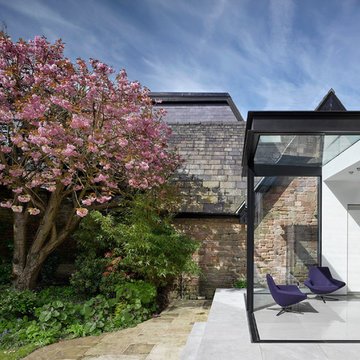
Inspiration for a small contemporary sunroom in Manchester with slate floors, a glass ceiling and grey floor.
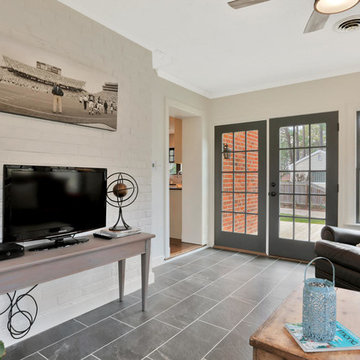
Inspiration for a mid-sized country sunroom in Richmond with slate floors, a standard ceiling and grey floor.
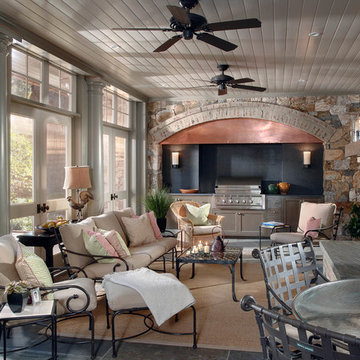
This is an example of a mid-sized traditional sunroom in Charlotte with slate floors, a standard fireplace, a brick fireplace surround, a standard ceiling and grey floor.
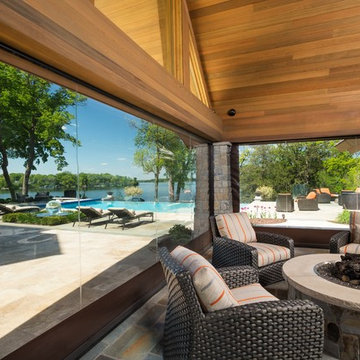
Phantom Retractable Vinyl In Pool House
Large contemporary sunroom in Minneapolis with slate floors, no fireplace, a standard ceiling and grey floor.
Large contemporary sunroom in Minneapolis with slate floors, no fireplace, a standard ceiling and grey floor.

This is an example of a large transitional sunroom in Other with slate floors, a standard fireplace, a stone fireplace surround, a standard ceiling and grey floor.
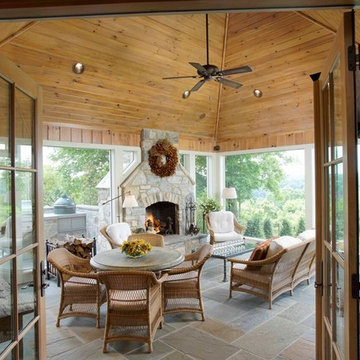
Inspiration for a mid-sized traditional sunroom in Other with a standard fireplace, a stone fireplace surround, a standard ceiling, slate floors and grey floor.
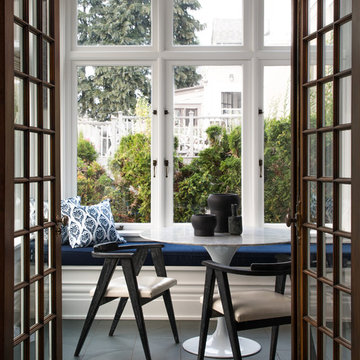
Haris Kenjar Photography and Design
Photo of a small arts and crafts sunroom in Seattle with slate floors, no fireplace, a standard ceiling and grey floor.
Photo of a small arts and crafts sunroom in Seattle with slate floors, no fireplace, a standard ceiling and grey floor.
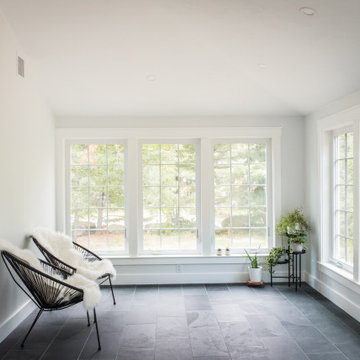
Mid-sized traditional sunroom in Boston with slate floors, a standard ceiling and grey floor.
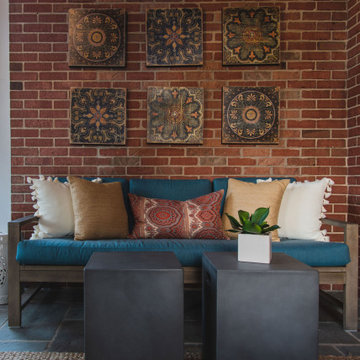
Sydney Lynn Creative
Mid-sized transitional sunroom in New York with slate floors, a standard fireplace, a standard ceiling and grey floor.
Mid-sized transitional sunroom in New York with slate floors, a standard fireplace, a standard ceiling and grey floor.
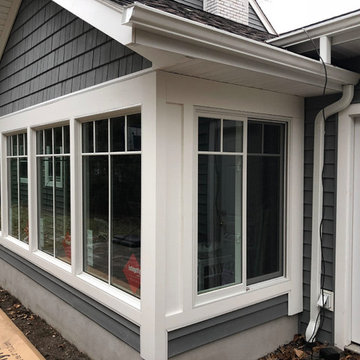
We removed an old Glass and Aluminum Atrium and framed a new roof system and walls. We installed Marvin Integrity windows and Patio Door. The final product was a very nice traditional Sunroom.
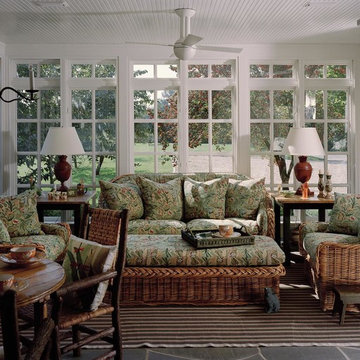
This is an example of a mid-sized traditional sunroom in DC Metro with slate floors, no fireplace, a standard ceiling and grey floor.
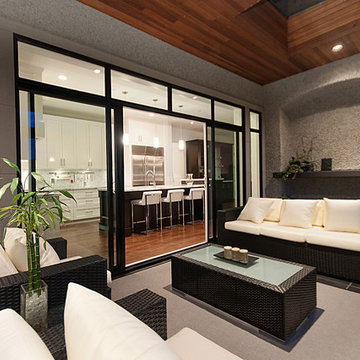
This is an example of a large transitional sunroom in Vancouver with slate floors, a skylight and grey floor.
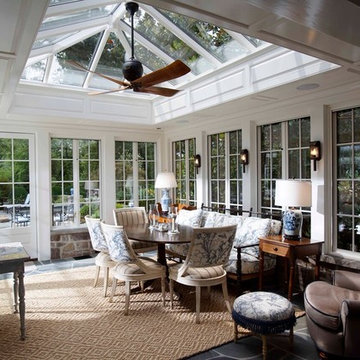
This is an example of a large traditional sunroom in Other with a glass ceiling, slate floors, no fireplace and grey floor.
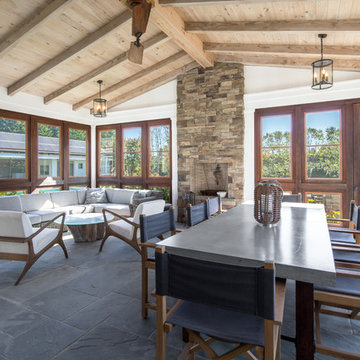
Photo of a mid-sized transitional sunroom in New York with slate floors, a standard fireplace, a stone fireplace surround, a standard ceiling and grey floor.
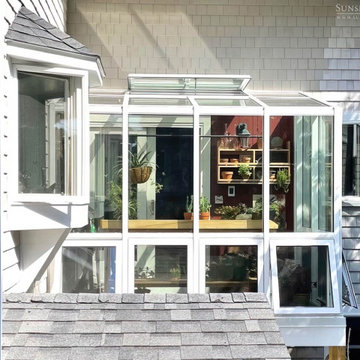
Not far from the Maine coastline, this renovation project showcases the power of creative reimagining. With an elevated deck in need of replacement, the clients envisioned a new space that would fill with sunshine and offer them the potential to nurture plants throughout the year. Offering full-service design and construction, Sunspace stepped in to make it happen.
The Sunspace team began by replacing the existing deck structure, creating a solid, raised, insulated foundation that would receive the greenhouse addition. A high-quality aluminum frame was chosen for its durability and sleek lines, blending with the home's existing architecture and fitting snugly into the corner of the exterior walls. The generous use of insulated glass floods the interior with natural light while maintaining a comfortable growing environment all year round.
Functionality within a small space is key in this design. Venting windows in the lower sections and operable roof vents ensure proper airflow and temperature control, essential for a thriving plant collection. The interior is thoughtfully finished with planting benches and shelving to establish an organized, inviting workspace. And with direct access from the home, a trip to the greenhouse is an effortless escape for the clients, a world of vibrant growth never further than a few steps away.
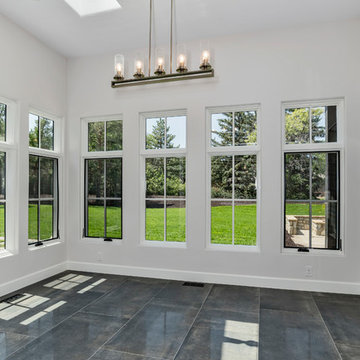
Photo of a mid-sized country sunroom in Denver with slate floors, a standard ceiling and grey floor.
Sunroom Design Photos with Slate Floors and Grey Floor
1
